Dining Room Design Ideas with Bamboo Floors
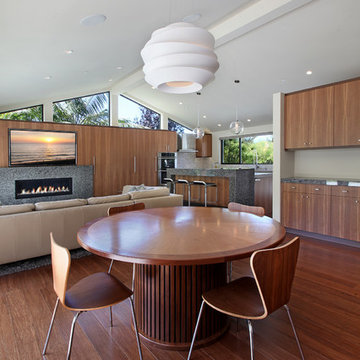
Architecture by Anders Lasater Architects. Interior Design and Landscape Design by Exotica Design Group. Photos by Jeri Koegel.
round dining table, wood dining table, wood dining chairs, white pendant light, pitched ceiling, great room, white ceiling beam, recessed lighting
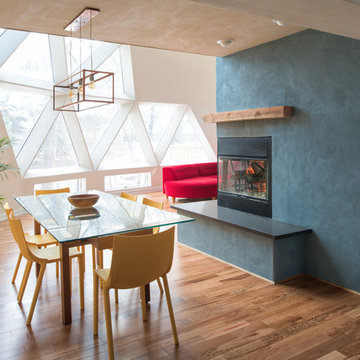
Photo of an expansive contemporary open plan dining in Minneapolis with blue walls, bamboo floors and a metal fireplace surround.
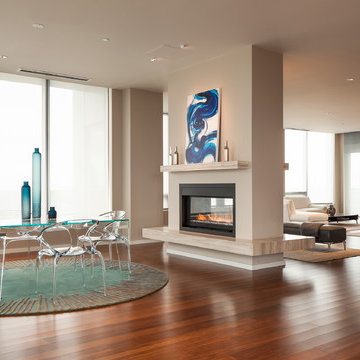
Elevating the mix of modern and transitional with furniture and finishes. Furniture by Roche Bobois of Seattle
This is an example of a large modern open plan dining in Seattle with bamboo floors, a two-sided fireplace, a stone fireplace surround and green floor.
This is an example of a large modern open plan dining in Seattle with bamboo floors, a two-sided fireplace, a stone fireplace surround and green floor.
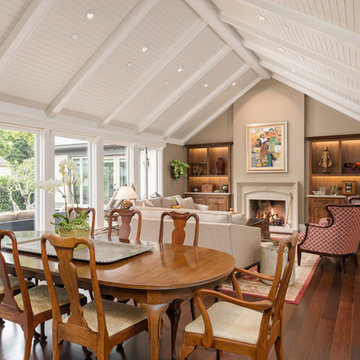
Charming Old World meets new, open space planning concepts. This Ranch Style home turned English Cottage maintains very traditional detailing and materials on the exterior, but is hiding a more transitional floor plan inside. The 49 foot long Great Room brings together the Kitchen, Family Room, Dining Room, and Living Room into a singular experience on the interior. By turning the Kitchen around the corner, the remaining elements of the Great Room maintain a feeling of formality for the guest and homeowner's experience of the home. A long line of windows affords each space fantastic views of the rear yard.
Nyhus Design Group - Architect
Ross Pushinaitis - Photography
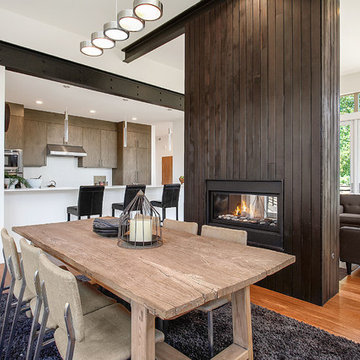
Photo of a contemporary open plan dining in Seattle with bamboo floors and a two-sided fireplace.
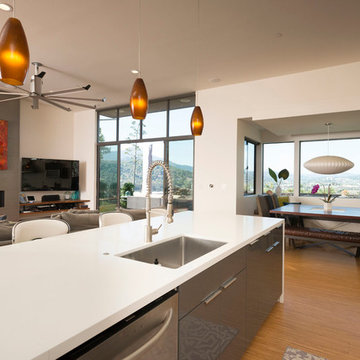
Design ideas for a mid-sized contemporary open plan dining in San Francisco with beige walls, bamboo floors, a ribbon fireplace and a tile fireplace surround.
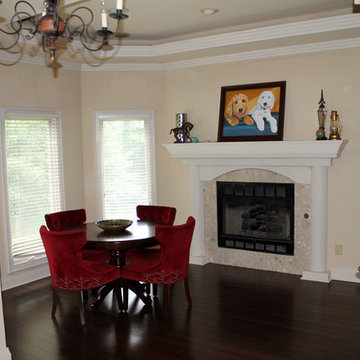
Owner requested CMI Construction remodel the kitchen and include an opening that allowed access to the family room. Wood floors were installed in all the downstairs rooms, stainless appliances were added, and new paint throughout the house.
Digital Arts 1
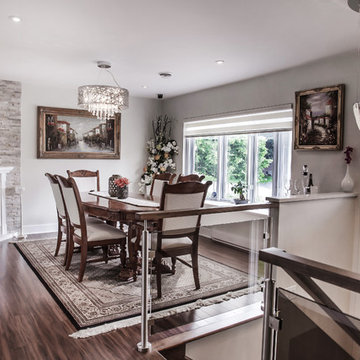
FURLAPHOTO
Design ideas for a mid-sized traditional open plan dining in Montreal with bamboo floors, a corner fireplace and a stone fireplace surround.
Design ideas for a mid-sized traditional open plan dining in Montreal with bamboo floors, a corner fireplace and a stone fireplace surround.
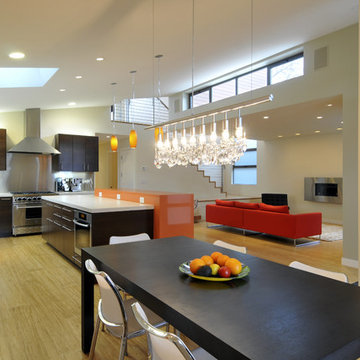
Design ideas for a contemporary open plan dining in San Francisco with white walls and bamboo floors.
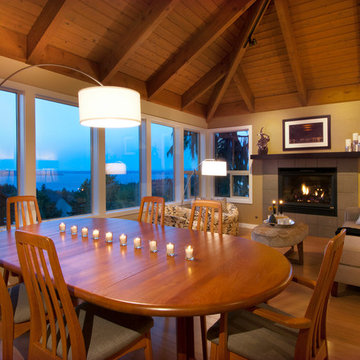
Placing the dining table between the living and music area of this space allow diners to enjoy the amazing view of Puget Sound as well as easy access to the kitchen. The oval teak dining table is highlighted with a arch lamp, the only cost effective means by which we could add a needed chandelier.
Photo by Gregg Krogstad
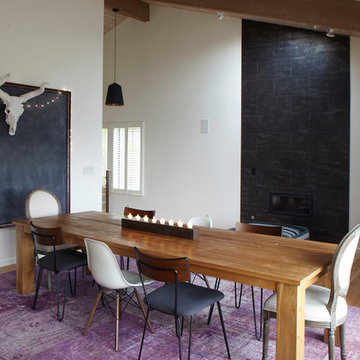
Inspiration for a mid-sized contemporary separate dining room in San Francisco with white walls, bamboo floors, a hanging fireplace, a concrete fireplace surround and brown floor.
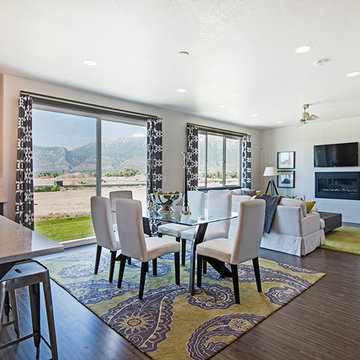
This is an example of a contemporary open plan dining in Salt Lake City with white walls, bamboo floors, a standard fireplace and a tile fireplace surround.
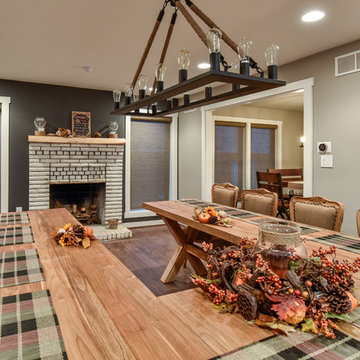
Felicia Evans Photography
Mid-sized arts and crafts separate dining room in DC Metro with grey walls, bamboo floors, a standard fireplace and a brick fireplace surround.
Mid-sized arts and crafts separate dining room in DC Metro with grey walls, bamboo floors, a standard fireplace and a brick fireplace surround.
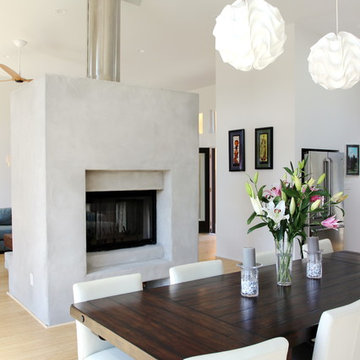
B + O design studio
This is an example of a mid-sized modern open plan dining in Wilmington with white walls, bamboo floors, a two-sided fireplace and a concrete fireplace surround.
This is an example of a mid-sized modern open plan dining in Wilmington with white walls, bamboo floors, a two-sided fireplace and a concrete fireplace surround.
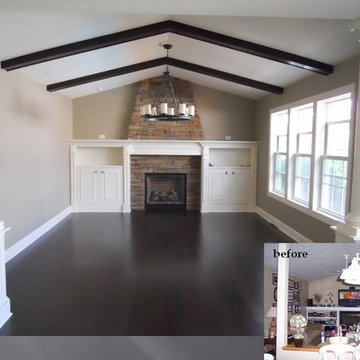
We added larger windows & one additional window, replaced and stoned the fireplace, added built-ins, decorative columns for separation, and hardwood floors through out the house.
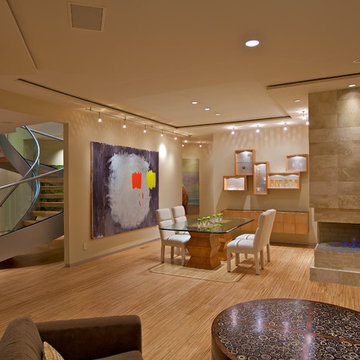
Photos by: Brent Haywood Photography. www.brenthaywoodphotography.com
Design ideas for a large modern dining room in San Diego with beige walls, bamboo floors, a two-sided fireplace, a tile fireplace surround and beige floor.
Design ideas for a large modern dining room in San Diego with beige walls, bamboo floors, a two-sided fireplace, a tile fireplace surround and beige floor.
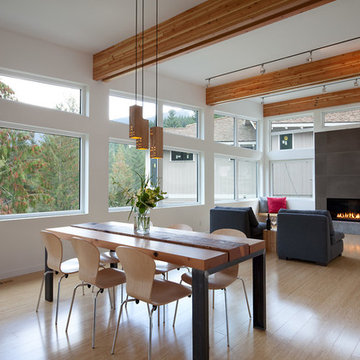
KMCG Photo
This is an example of a mid-sized contemporary dining room in Vancouver with white walls and bamboo floors.
This is an example of a mid-sized contemporary dining room in Vancouver with white walls and bamboo floors.
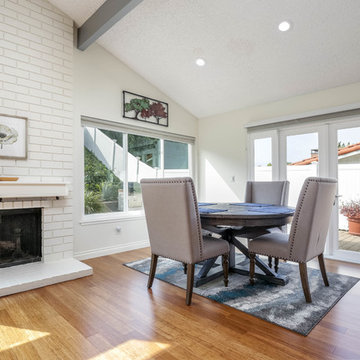
Photo Credit: Nxst Real Estate Media
Design ideas for a mid-sized contemporary kitchen/dining combo in Los Angeles with white walls, bamboo floors, a standard fireplace and a brick fireplace surround.
Design ideas for a mid-sized contemporary kitchen/dining combo in Los Angeles with white walls, bamboo floors, a standard fireplace and a brick fireplace surround.
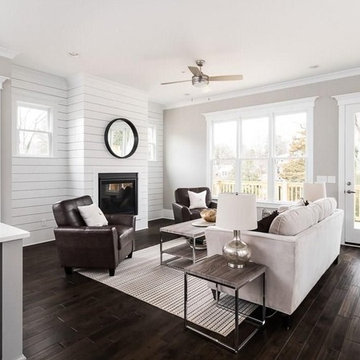
Interior View.
Home designed by Hollman Cortes
ATLCAD Architectural Services.
Inspiration for a mid-sized traditional open plan dining in Atlanta with beige walls, bamboo floors and brown floor.
Inspiration for a mid-sized traditional open plan dining in Atlanta with beige walls, bamboo floors and brown floor.
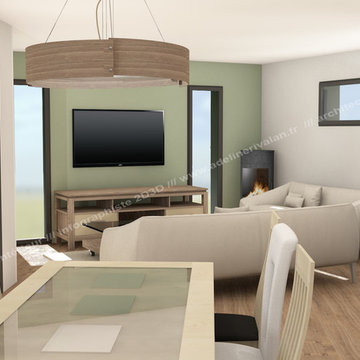
Belle pièce de vie salon salle à manger aux couleurs claires, douces et apaisantes. Des ouvertures fixes pour apporter de la lumière et une vue sur l'extérieur. L’œil ne s'arrête pas à la télévision mais peut s'enfuir dehors.
Dining Room Design Ideas with Bamboo Floors
1