Dining Room Design Ideas with Medium Hardwood Floors and Beige Floor
Sort by:Popular Today
1 - 20 of 2,445 photos
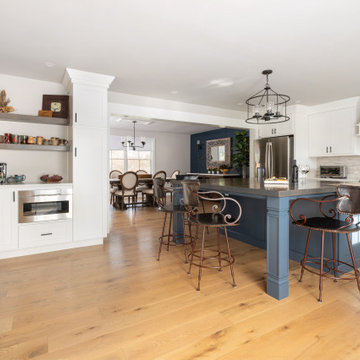
1980's split level receives a much needed makeover with modern farmhouse touches throughout
This is an example of a large transitional kitchen/dining combo in Philadelphia with beige walls, medium hardwood floors, beige floor and planked wall panelling.
This is an example of a large transitional kitchen/dining combo in Philadelphia with beige walls, medium hardwood floors, beige floor and planked wall panelling.
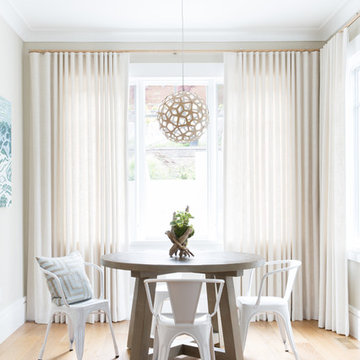
The casual eating nook has elements of the ocean with custom artwork of an ocean scene and pendant lighting reminiscent of a star fish, A relaxed, practical an stylish space.
Photo: Suzanna Scott Photography
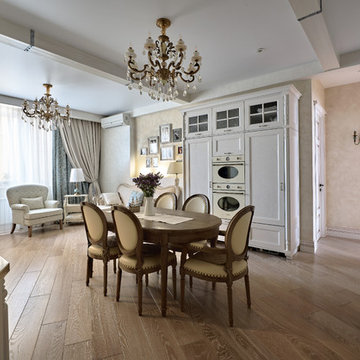
Архитектор: Нестерова Юлия
Фотограф: LifeStyleFoto Андрей Кочешков
Mid-sized traditional open plan dining in Moscow with beige walls, medium hardwood floors and beige floor.
Mid-sized traditional open plan dining in Moscow with beige walls, medium hardwood floors and beige floor.
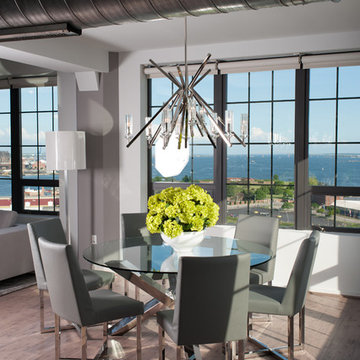
***Winner of International Property Award 2016-2017***
This luxurious model home in Silo Point, Baltimore, MD, showcases a Modern Bling aesthetic. The warm, light wood floors and wood panel accent walls complement the coolness of stainless steel and chrome accented furniture, lighting, and accessories. Modern Bling combines reflective metals and sleek, minimalist lines that create an indulgent atmosphere.
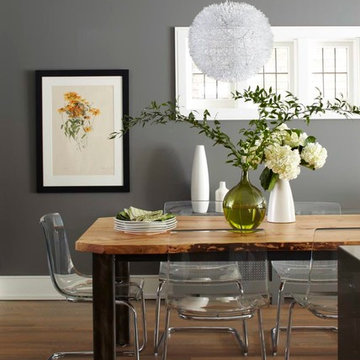
Inspiration for a contemporary dining room in Toronto with grey walls, medium hardwood floors and beige floor.
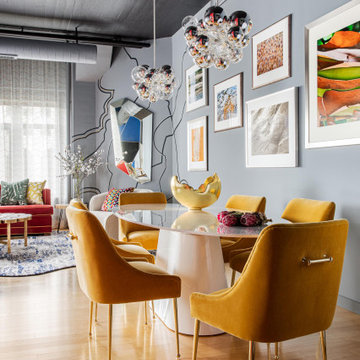
This design scheme blends femininity, sophistication, and the bling of Art Deco with earthy, natural accents. An amoeba-shaped rug breaks the linearity in the living room that’s furnished with a lady bug-red sleeper sofa with gold piping and another curvy sofa. These are juxtaposed with chairs that have a modern Danish flavor, and the side tables add an earthy touch. The dining area can be used as a work station as well and features an elliptical-shaped table with gold velvet upholstered chairs and bubble chandeliers. A velvet, aubergine headboard graces the bed in the master bedroom that’s painted in a subtle shade of silver. Abstract murals and vibrant photography complete the look. Photography by: Sean Litchfield
---
Project designed by Boston interior design studio Dane Austin Design. They serve Boston, Cambridge, Hingham, Cohasset, Newton, Weston, Lexington, Concord, Dover, Andover, Gloucester, as well as surrounding areas.
For more about Dane Austin Design, click here: https://daneaustindesign.com/
To learn more about this project, click here:
https://daneaustindesign.com/leather-district-loft
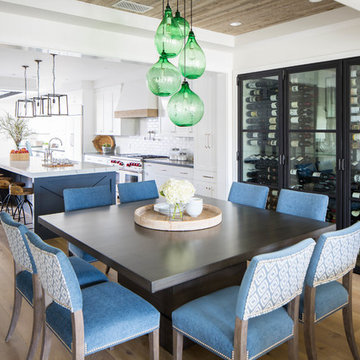
Build: Graystone Custom Builders, Interior Design: Blackband Design, Photography: Ryan Garvin
This is an example of a mid-sized country open plan dining in Orange County with white walls, medium hardwood floors and beige floor.
This is an example of a mid-sized country open plan dining in Orange County with white walls, medium hardwood floors and beige floor.
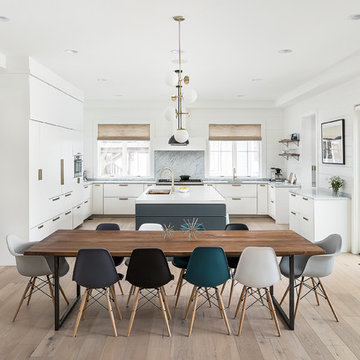
Picture Perfect House
This is an example of a contemporary kitchen/dining combo in Chicago with white walls, medium hardwood floors and beige floor.
This is an example of a contemporary kitchen/dining combo in Chicago with white walls, medium hardwood floors and beige floor.
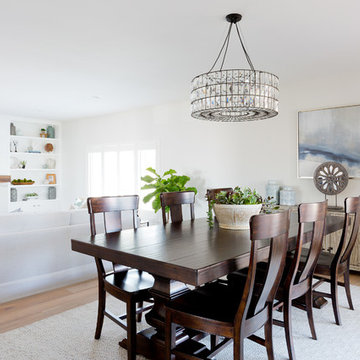
Light and Bright with rich color and textures.
Photo by Amy Bartlam
Inspiration for a beach style open plan dining in Orange County with white walls, medium hardwood floors, a standard fireplace and beige floor.
Inspiration for a beach style open plan dining in Orange County with white walls, medium hardwood floors, a standard fireplace and beige floor.
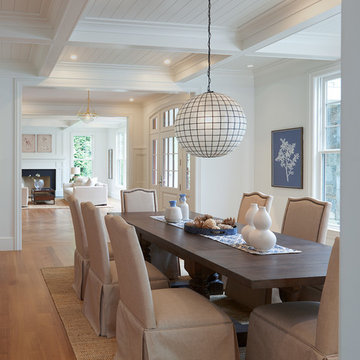
Photo of a beach style open plan dining in DC Metro with white walls, medium hardwood floors and beige floor.

Modern farmhouse kitchen with rustic elements and modern conveniences.
Photo of a large country kitchen/dining combo in Other with medium hardwood floors, beige floor, timber and a standard fireplace.
Photo of a large country kitchen/dining combo in Other with medium hardwood floors, beige floor, timber and a standard fireplace.
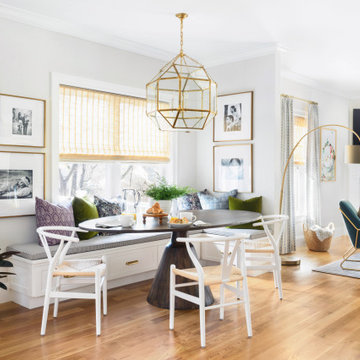
Design ideas for a large transitional kitchen/dining combo in Boston with grey walls, medium hardwood floors, a standard fireplace, a tile fireplace surround and beige floor.
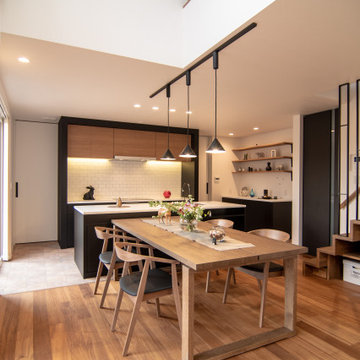
キッチンは家具工事で作ったオリジナルで、門型に囲まれたブラックと木目のアクセントがとてもおしゃれですね。キッチンの両側からは、それぞれパントリーと洗濯物干し室に行く出入り口が付いています。
Contemporary kitchen/dining combo in Other with white walls, medium hardwood floors and beige floor.
Contemporary kitchen/dining combo in Other with white walls, medium hardwood floors and beige floor.
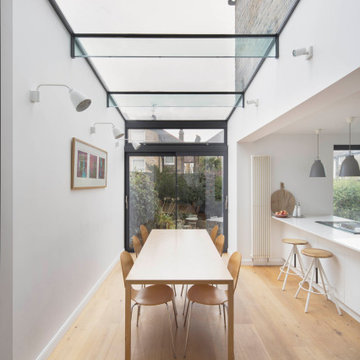
Mid-sized contemporary kitchen/dining combo in London with white walls, medium hardwood floors and beige floor.
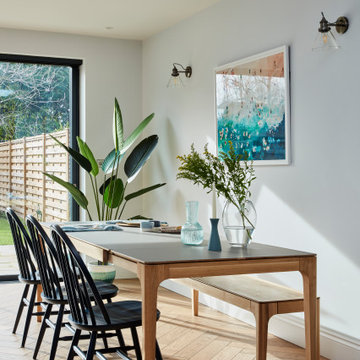
Light and Bright and Open Family Dining Space
Large transitional kitchen/dining combo in Kent with beige floor, grey walls and medium hardwood floors.
Large transitional kitchen/dining combo in Kent with beige floor, grey walls and medium hardwood floors.
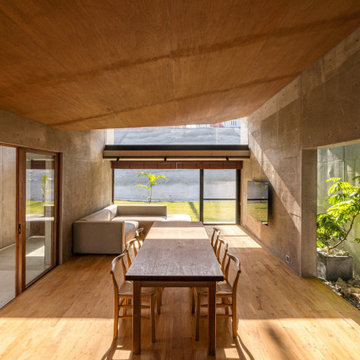
沖縄市松本に建つRC造平屋建ての住宅である。
敷地は前面道路から7mほど下がった位置にあり、前面道路との高さ関係上、高い位置からの視線への配慮が必要であると共に建物を建てる地盤から1.5mほど上がった部分に最終升があり、浴室やトイレなどは他の居室よりも床を高くする事が条件として求められた。
また、クライアントからはリゾートホテルのような非日常性を住宅の中でも感じられるようにして欲しいとの要望もあり、敷地条件と沖縄という環境、クライアントの要望を踏まえ全体の計画を進めていった。
そこで我々は、建物を水廻り棟と居室棟の2つに分け、隙間に通路庭・中庭を配置し、ガレージを付随させた。
水廻り棟には片方が迫り出したV字屋根を、居室棟には軒を低く抑えた勾配屋根をコの字型に回し、屋根の佇まいやそこから生まれる状況を操作する事で上部からの視線に対して配慮した。
また、各棟の床レベルに差をつけて排水の問題をクリアした。
アプローチは、道路からスロープを下りていくように敷地を回遊して建物にたどり着く。
玄関を入るとコンクリートに包まれた中庭が広がり、その中庭を介して各居室が程よい距離感を保ちながら繋がっている。
この住宅に玄関らしい玄関は無く、部屋の前で靴を脱いで中に入る形をとっている。
昔の沖縄の住宅はアマハジと呼ばれる縁側のような空間が玄関の役割を担っており、そもそも玄関という概念が存在しなかった。
この住宅ではアマハジ的空間をコの字型に変形させて外部に対して開きつつ、視線をコントロールしている。
水廻り棟は、LDKから細い通路庭を挟んで位置し、外部やガレージへの動線も担っている。
沖縄らしさとはなんなのか。自分達なりに検討した結果、外に対して開き過ぎず、閉じ過ぎず自然との適度な距離感を保つことが沖縄の豊かさかつ過酷な環境に対する建築のあり方なのではないかと感じた。
徐々に出来上がってくる空間が曖昧だった感覚に答えを与えてくれているようだった。
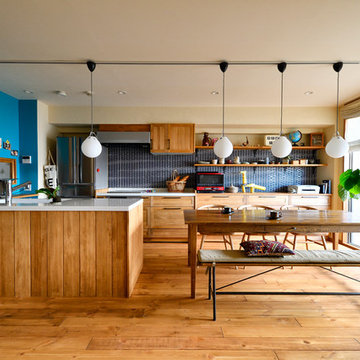
Photo of an asian kitchen/dining combo in Other with beige walls, medium hardwood floors and beige floor.
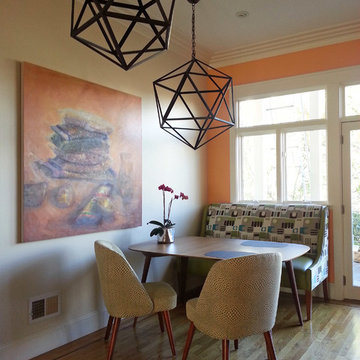
Inspiration for a small contemporary kitchen/dining combo in San Francisco with beige walls, medium hardwood floors, no fireplace and beige floor.
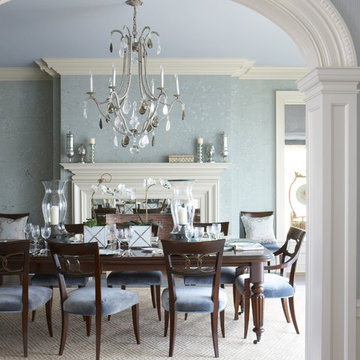
Interior Design by Cindy Rinfret, principal designer of Rinfret, Ltd. Interior Design & Decoration www.rinfretltd.com
Photos by Michael Partenio and styling by Stacy Kunstel
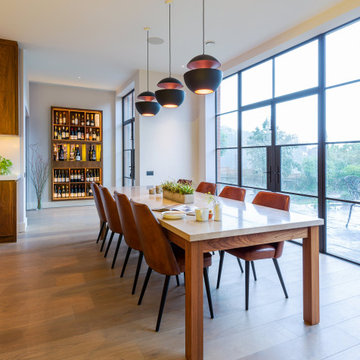
An amazing social space incorporating the kitchen, an island to seat 6, a liquid metal bar, wine storage and a 10 person dining table. All the furniture was over-sized to suit the scale of the room and the 3 metre high ceilings.
Dining Room Design Ideas with Medium Hardwood Floors and Beige Floor
1