Dining Room Design Ideas with Tatami Floors and Beige Floor
Refine by:
Budget
Sort by:Popular Today
1 - 18 of 18 photos
Item 1 of 3
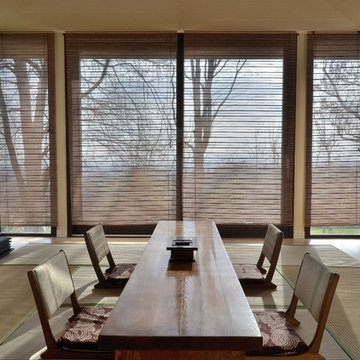
Bertrand Pichène
This is an example of an expansive asian separate dining room in Lyon with tatami floors, beige walls and beige floor.
This is an example of an expansive asian separate dining room in Lyon with tatami floors, beige walls and beige floor.
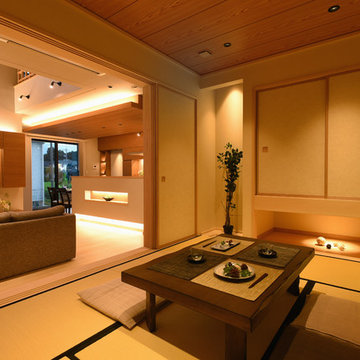
Design ideas for an asian separate dining room in Other with beige walls, tatami floors and beige floor.

©Anna Stathaki
This is an example of an asian separate dining room in Buckinghamshire with white walls, tatami floors, no fireplace and beige floor.
This is an example of an asian separate dining room in Buckinghamshire with white walls, tatami floors, no fireplace and beige floor.
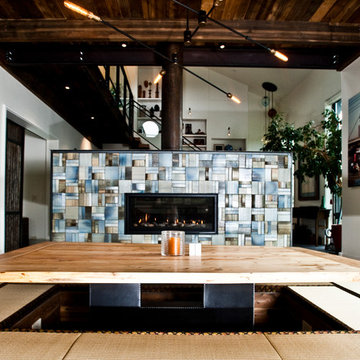
Custom Home Build by Penny Lane Home Builders;
Photography Lynn Donaldson. Architect: Chicago based Cathy Osika
This is an example of a mid-sized contemporary kitchen/dining combo in Other with white walls, tatami floors, a two-sided fireplace, a tile fireplace surround and beige floor.
This is an example of a mid-sized contemporary kitchen/dining combo in Other with white walls, tatami floors, a two-sided fireplace, a tile fireplace surround and beige floor.
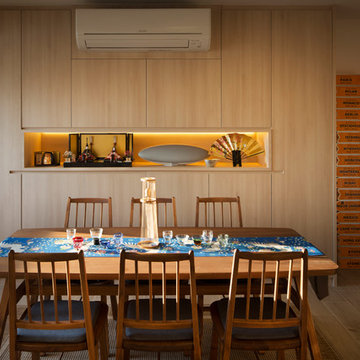
This is an example of an asian separate dining room in Singapore with beige walls, tatami floors and beige floor.
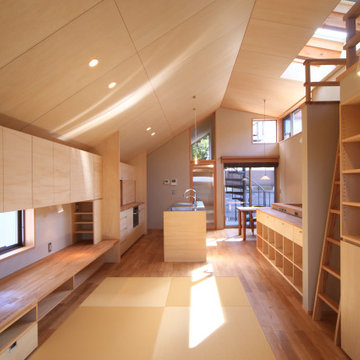
天窓からサンサンと光が注ぐLDK
Design ideas for a country open plan dining in Nagoya with white walls, tatami floors, beige floor and wood.
Design ideas for a country open plan dining in Nagoya with white walls, tatami floors, beige floor and wood.
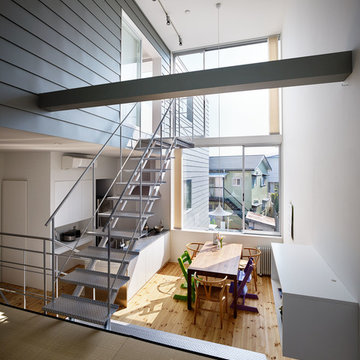
ナカサ&パートナーズ
Inspiration for a modern open plan dining in Yokohama with white walls, tatami floors and beige floor.
Inspiration for a modern open plan dining in Yokohama with white walls, tatami floors and beige floor.
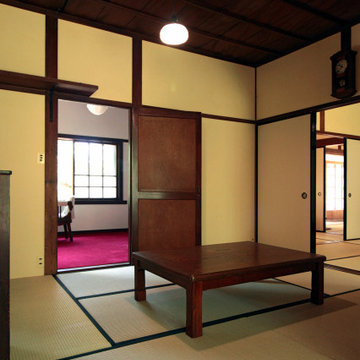
昭和九年に建てられた旧猪子家住宅。朽ち果てる寸前であったこの建物を2015年から2017年に掛けて修繕した。
外観はそのままに、痛んでいるところを補修し、和室などは壁仕上げをやり直した。台所については、多少リフォームされたいたが、「たたき土間」や「水場」など、昔の「竈(くど)」ように改修した。
Photo of a mid-sized traditional dining room in Other with white walls, tatami floors, beige floor and wood.
Photo of a mid-sized traditional dining room in Other with white walls, tatami floors, beige floor and wood.
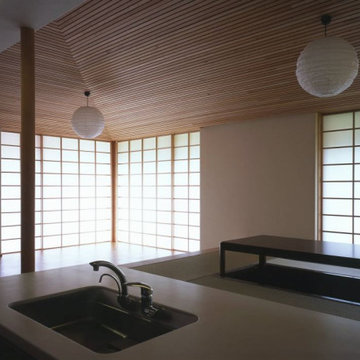
茶の間は、リビングから1段上がる小上がりになっていて、畳に座ったままキッチンカウンターで軽い食事が出来ます。また、茶の間に座っている人とキッチンで立って作業している人の視線の高さの差が小さくなり、会話がしやすくなっています。
This is an example of a mid-sized traditional kitchen/dining combo in Other with white walls, tatami floors, no fireplace, beige floor and timber.
This is an example of a mid-sized traditional kitchen/dining combo in Other with white walls, tatami floors, no fireplace, beige floor and timber.
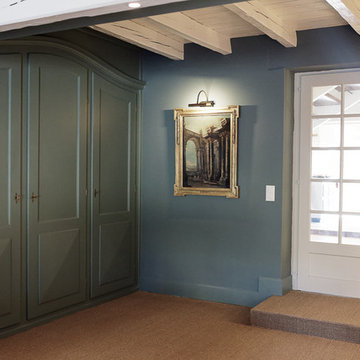
Stephanie Kasel Interiors 2018
This is an example of a mid-sized country separate dining room in Other with green walls, tatami floors, no fireplace and beige floor.
This is an example of a mid-sized country separate dining room in Other with green walls, tatami floors, no fireplace and beige floor.
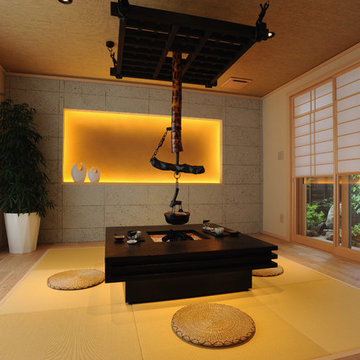
Inspiration for an asian dining room in Other with beige walls, tatami floors and beige floor.
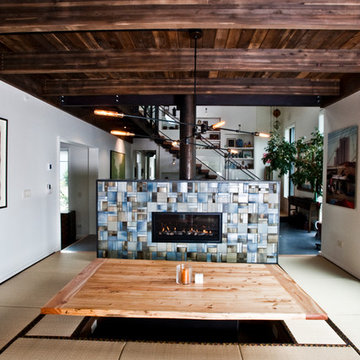
Custom Home Build by Penny Lane Home Builders;
Photography Lynn Donaldson. Architect: Chicago based Cathy Osika
Inspiration for a mid-sized contemporary kitchen/dining combo in Other with white walls, tatami floors, a two-sided fireplace, a tile fireplace surround and beige floor.
Inspiration for a mid-sized contemporary kitchen/dining combo in Other with white walls, tatami floors, a two-sided fireplace, a tile fireplace surround and beige floor.
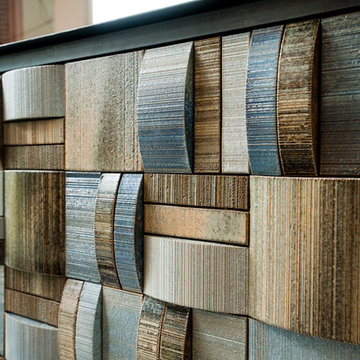
Custom Home Build by Penny Lane Home Builders;
Photography Lynn Donaldson. Architect: Chicago based Cathy Osika
This is an example of a mid-sized contemporary kitchen/dining combo in Other with white walls, tatami floors, a two-sided fireplace, a tile fireplace surround and beige floor.
This is an example of a mid-sized contemporary kitchen/dining combo in Other with white walls, tatami floors, a two-sided fireplace, a tile fireplace surround and beige floor.
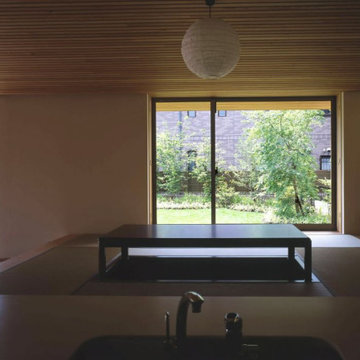
茶の間は、リビングから1段上がる小上がりになっていて、畳に座ったままキッチンカウンターで軽い食事が出来ます。また、茶の間に座っている人とキッチンで立って作業している人の視線の高さの差が小さくなり、会話がしやすくなっています。
Design ideas for a mid-sized traditional kitchen/dining combo in Other with white walls, tatami floors, no fireplace, beige floor and timber.
Design ideas for a mid-sized traditional kitchen/dining combo in Other with white walls, tatami floors, no fireplace, beige floor and timber.
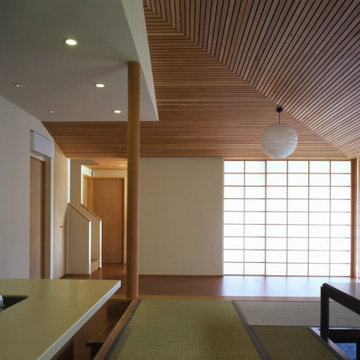
茶の間は、リビングから1段上がる小上がりになっていて、畳に座ったままキッチンカウンターで軽い食事が出来ます。また、茶の間に座っている人とキッチンで立って作業している人の視線の高さの差が小さくなり、会話がしやすくなっています。
Photo of a mid-sized traditional kitchen/dining combo in Other with white walls, tatami floors, no fireplace, beige floor and timber.
Photo of a mid-sized traditional kitchen/dining combo in Other with white walls, tatami floors, no fireplace, beige floor and timber.
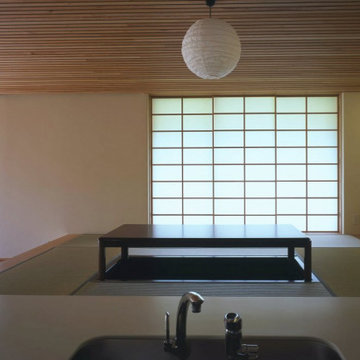
茶の間は、リビングから1段上がる小上がりになっていて、畳に座ったままキッチンカウンターで軽い食事が出来ます。また、茶の間に座っている人とキッチンで立って作業している人の視線の高さの差が小さくなり、会話がしやすくなっています。
Inspiration for a mid-sized traditional kitchen/dining combo in Other with white walls, tatami floors, no fireplace, beige floor and timber.
Inspiration for a mid-sized traditional kitchen/dining combo in Other with white walls, tatami floors, no fireplace, beige floor and timber.
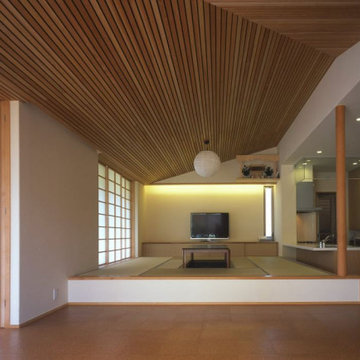
茶の間は、リビングから1段上がる小上がりになっていて、畳に座ったままキッチンカウンターで軽い食事が出来ます。また、茶の間に座っている人とキッチンで立って作業している人の視線の高さの差が小さくなり、会話がしやすくなっています。
Mid-sized traditional kitchen/dining combo in Other with white walls, tatami floors, no fireplace, beige floor and timber.
Mid-sized traditional kitchen/dining combo in Other with white walls, tatami floors, no fireplace, beige floor and timber.
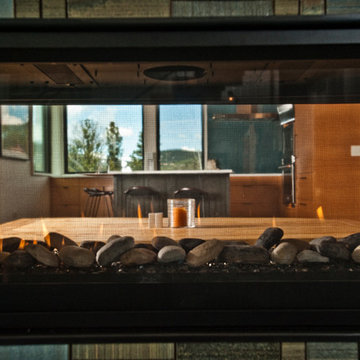
Custom Home Build by Penny Lane Home Builders;
Photography Lynn Donaldson. Architect: Chicago based Cathy Osika
This is an example of a mid-sized contemporary kitchen/dining combo in Other with white walls, tatami floors, a two-sided fireplace, a tile fireplace surround and beige floor.
This is an example of a mid-sized contemporary kitchen/dining combo in Other with white walls, tatami floors, a two-sided fireplace, a tile fireplace surround and beige floor.
Dining Room Design Ideas with Tatami Floors and Beige Floor
1