Dining Room Design Ideas with Terra-cotta Floors and Beige Floor
Refine by:
Budget
Sort by:Popular Today
1 - 20 of 131 photos
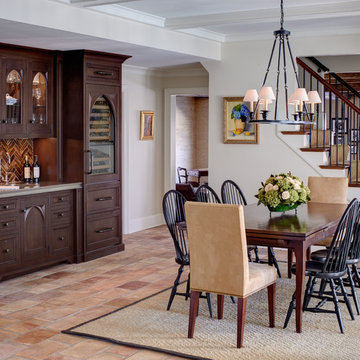
The family often entertains large parties and also needed space for their family of seven to gather. This eating area is open to the kitchen as well as the family room allowing great traffic flow throughout the home. Custom gothic-inspired cabinet doors on the bar cabinetry make a statement within the space.
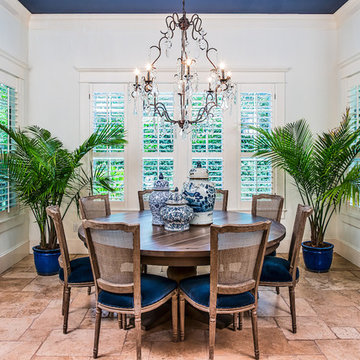
The dining room ceiling is painted deep blue, reflecting the navy blue velvet seat cushions on the dining chairs. A gorgeous crystal chandelier is the focal point throwing beautiful light for evening dinner parties. Blue and white pottery adds a charming accent. Potted palm trees create a seamless transition from indoors to out.
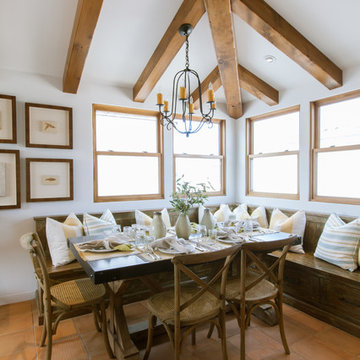
Design ideas for a mid-sized mediterranean kitchen/dining combo in Orange County with white walls, terra-cotta floors, no fireplace and beige floor.
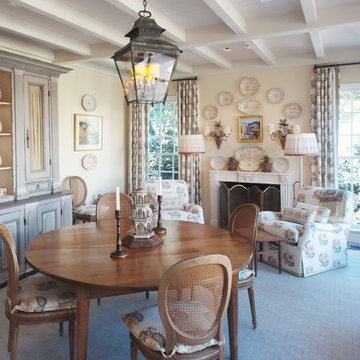
Porter Fuqua
Inspiration for a mid-sized traditional open plan dining in Dallas with beige walls, a standard fireplace, a plaster fireplace surround, beige floor and terra-cotta floors.
Inspiration for a mid-sized traditional open plan dining in Dallas with beige walls, a standard fireplace, a plaster fireplace surround, beige floor and terra-cotta floors.
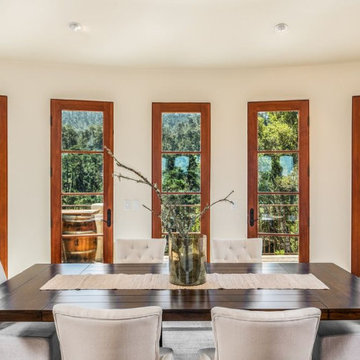
Photo of a large transitional separate dining room in Other with beige walls, terra-cotta floors, beige floor and vaulted.
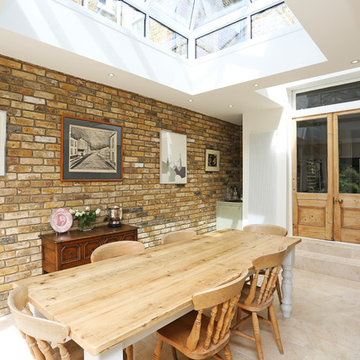
Fine House Photography
Inspiration for a mid-sized country kitchen/dining combo in London with terra-cotta floors, beige floor and brown walls.
Inspiration for a mid-sized country kitchen/dining combo in London with terra-cotta floors, beige floor and brown walls.
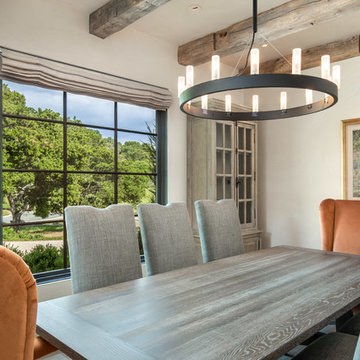
Mediterranean home nestled into the native landscape in Northern California.
Inspiration for a large mediterranean separate dining room in Orange County with beige walls, terra-cotta floors, no fireplace and beige floor.
Inspiration for a large mediterranean separate dining room in Orange County with beige walls, terra-cotta floors, no fireplace and beige floor.
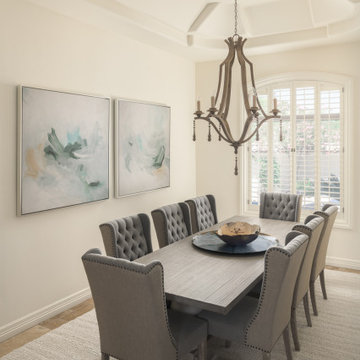
Small details make a difference. We opted for sophisticated wing-back chairs with tufted inner backs and nail heads defining the sides and outer backs. An oversized chandelier brings the lofty, coffered space into proportion and adds some drama.
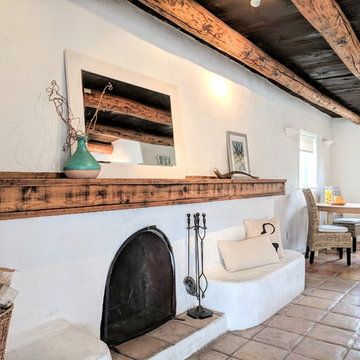
Barker Realty and Elisa Macomber
Mid-sized kitchen/dining combo in Other with white walls, terra-cotta floors, a standard fireplace, a concrete fireplace surround and beige floor.
Mid-sized kitchen/dining combo in Other with white walls, terra-cotta floors, a standard fireplace, a concrete fireplace surround and beige floor.
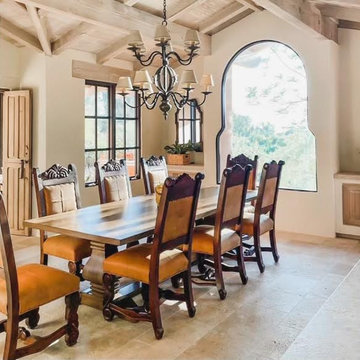
Inspiration for a mid-sized country kitchen/dining combo in Los Angeles with beige walls, terra-cotta floors and beige floor.
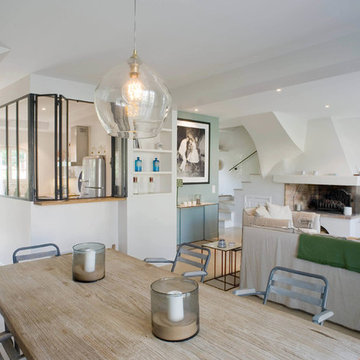
Rénovation de deux maisons de pêcheurs, pour n'en former qu'une seule.
La réunion de ces deux maisons a permis un agrandissement significatif de l’espace d’habitat pour laisser place à de beaux volumes notamment au rez-de-chaussée avec un vaste salon-séjour. Matériaux naturels, esprit verrière pour la cuisine, contrastes de couleurs… une sensation de fraicheur et d'évasion plane dans cette maison au bord du canal.
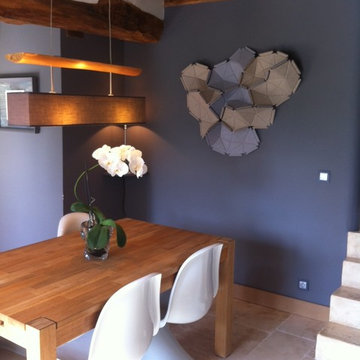
At Ôme
Inspiration for a mid-sized contemporary separate dining room in Paris with blue walls, terra-cotta floors and beige floor.
Inspiration for a mid-sized contemporary separate dining room in Paris with blue walls, terra-cotta floors and beige floor.
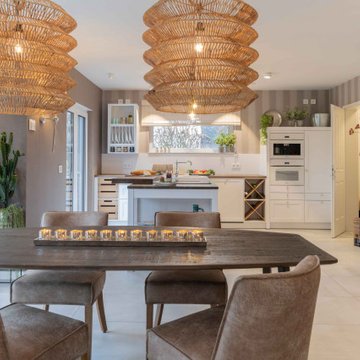
Der große Essplatz befindet sich im Erkerbereich des
Quergiebels: An dem rustikalen Tisch aus dunklem Holz lässt sich wunderbar mit vielen Gästen speisen und dabei der Blick nach draußen genießen. Die angrenzende Küche (14,00 Quadratmeter) besitzt eine Arbeitsfläche mit direktem Gartenblick und einen schicken Kochtresen mit zwei Essplätzen für das schnelle Frühstück am Morgen oder den Nachmittags-Cappuccino. Ungemein praktisch ist die Speisekammer (5,39 Quadratmeter) unter der Treppe, die direkt von der Küche zugänglich ist.
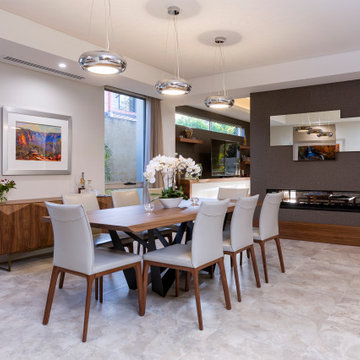
Striking and sophisticated, bold and exciting, and streets ahead in its quality and cutting edge design – Ullapool Road is a showcase of contemporary cool and classic function, and is perfectly at home in a modern urban setting.
Ullapool Road brings an exciting and bold new look to the Atrium Homes collection.
It is evident from the street front this is something different. The timber-lined ceiling has a distinctive stacked stone wall that continues inside to the impressive foyer, where the glass and stainless steel staircase takes off from its marble base to the upper floor.
The quality of this home is evident at every turn – American Black Walnut is used extensively; 35-course ceilings are recessed and trough-lit; 2.4m high doorways create height and volume; and the stunning feature tiling in the bathrooms adds to the overall sense of style and sophistication.
Deceptively spacious for its modern, narrow lot design, Ullapool Road is also a masterpiece of design. An inner courtyard floods the heart of the home with light, and provides an attractive and peaceful outdoor sitting area convenient to the guest suite. A lift well thoughtfully futureproofs the home while currently providing a glass-fronted wine cellar on the lower level, and a study nook upstairs. Even the deluxe-size laundry dazzles, with its two huge walk-in linen presses and iron station.
Tailor-designed for easy entertaining, the big kitchen is a masterpiece with its creamy CaesarStone island bench and splashback, stainless steel appliances, and separate scullery with loads of built-in storage.
Elegant dining and living spaces, separated by a modern, double-fronted gas fireplace, flow seamlessly outdoors to a big alfresco with built-in kitchen facilities.
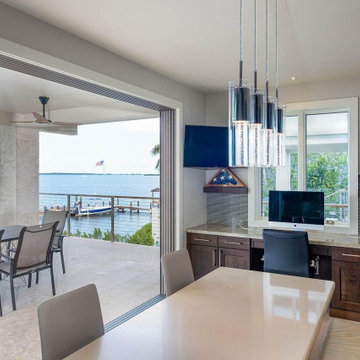
This is an example of a large transitional open plan dining in Miami with grey walls, terra-cotta floors and beige floor.
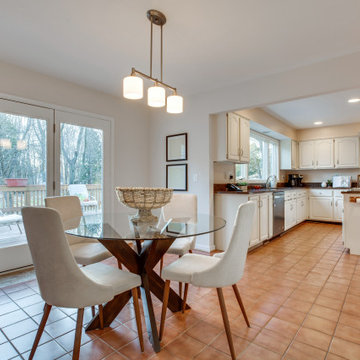
Design ideas for a mid-sized traditional open plan dining in DC Metro with terra-cotta floors and beige floor.
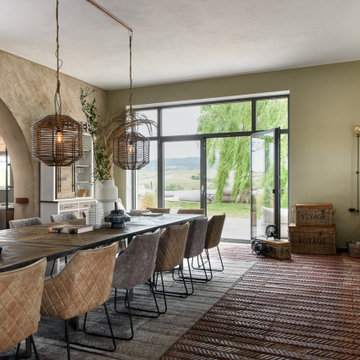
The Dining Room at Casale della Luna with Room for up to 22 People. The floor is the original floor on which once the cows stood when it was a farm 100 years ago.
The walls are finished with Limeplaster and we furnished the complete dining room with Riviera Maison.
The benches/ Cabinets on the right are custom made out of old oak by our woodworker
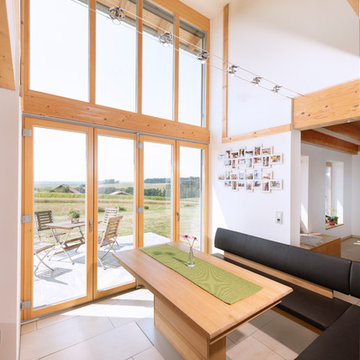
Photo of a large scandinavian open plan dining in Nuremberg with white walls, terra-cotta floors, beige floor and no fireplace.
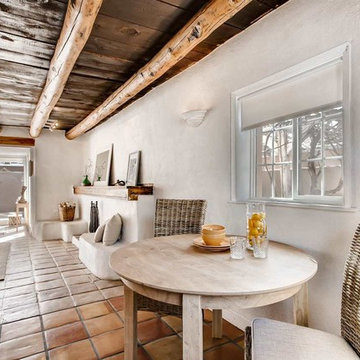
Barker Realty and Elisa Macomber
Photo of a mid-sized dining room in Other with white walls, terra-cotta floors, a standard fireplace, a concrete fireplace surround and beige floor.
Photo of a mid-sized dining room in Other with white walls, terra-cotta floors, a standard fireplace, a concrete fireplace surround and beige floor.
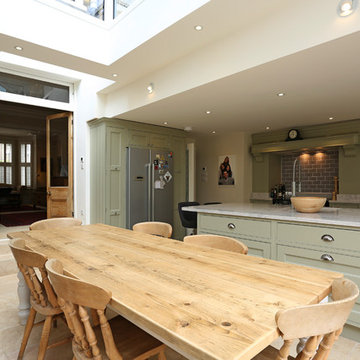
Fine House Photography
Photo of a mid-sized traditional kitchen/dining combo in London with white walls, terra-cotta floors and beige floor.
Photo of a mid-sized traditional kitchen/dining combo in London with white walls, terra-cotta floors and beige floor.
Dining Room Design Ideas with Terra-cotta Floors and Beige Floor
1