Dining Room Design Ideas with Beige Walls and Black Walls
Refine by:
Budget
Sort by:Popular Today
1 - 20 of 55,946 photos
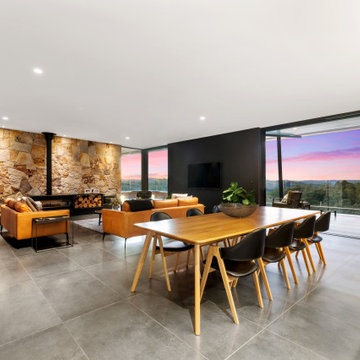
This stunning home embellishes modern country living. The surrounding farmland and valley views are exquisitely framed throughout by clever design features and a vast array of materials including expanses of glass, stone and steel structures. Upon entry, you are greeted by a series of feature ponds which flow through to the rear lap pool, alluring you into the homes charm and tranquillity.

A contemporary holiday home located on Victoria's Mornington Peninsula featuring rammed earth walls, timber lined ceilings and flagstone floors. This home incorporates strong, natural elements and the joinery throughout features custom, stained oak timber cabinetry and natural limestone benchtops. With a nod to the mid century modern era and a balance of natural, warm elements this home displays a uniquely Australian design style. This home is a cocoon like sanctuary for rejuvenation and relaxation with all the modern conveniences one could wish for thoughtfully integrated.

Behind the rolling hills of Arthurs Seat sits “The Farm”, a coastal getaway and future permanent residence for our clients. The modest three bedroom brick home will be renovated and a substantial extension added. The footprint of the extension re-aligns to face the beautiful landscape of the western valley and dam. The new living and dining rooms open onto an entertaining terrace.
The distinct roof form of valleys and ridges relate in level to the existing roof for continuation of scale. The new roof cantilevers beyond the extension walls creating emphasis and direction towards the natural views.
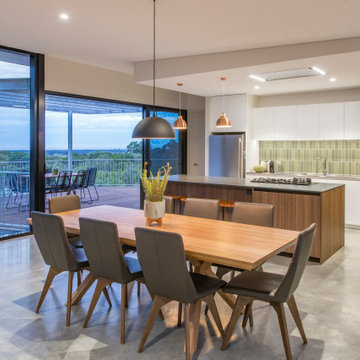
Photo of a contemporary open plan dining in Perth with beige walls, concrete floors and grey floor.
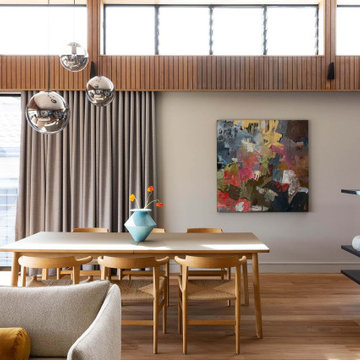
Inspiration for a mid-sized contemporary open plan dining in Sydney with beige walls, medium hardwood floors, no fireplace and brown floor.
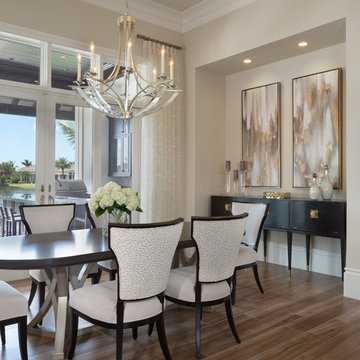
Photo of a large contemporary dining room in Miami with beige walls, dark hardwood floors, no fireplace and brown floor.
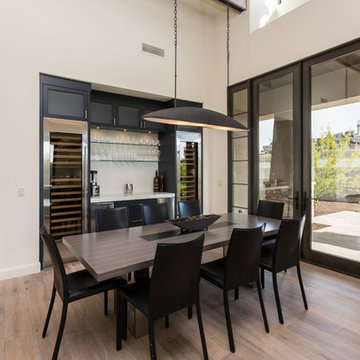
Large contemporary open plan dining in Phoenix with beige walls, light hardwood floors, no fireplace and brown floor.
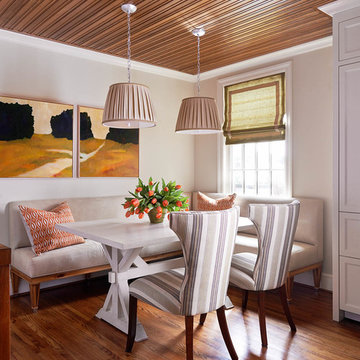
Breakfast area to the kitchen includes a custom banquette
Design ideas for a traditional kitchen/dining combo in Charlotte with beige walls and medium hardwood floors.
Design ideas for a traditional kitchen/dining combo in Charlotte with beige walls and medium hardwood floors.
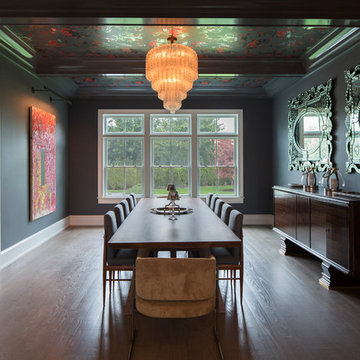
Michelle Rose Photography
Large transitional separate dining room in New York with black walls, dark hardwood floors and no fireplace.
Large transitional separate dining room in New York with black walls, dark hardwood floors and no fireplace.
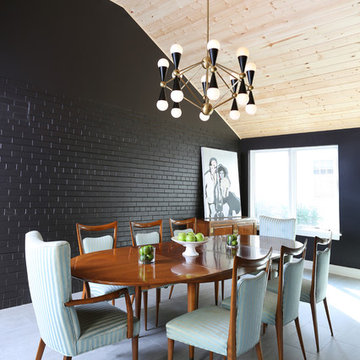
This dining room has a dramatic design, with black brick and a vaulted, wood plank ceiling.
This is an example of a mid-sized midcentury dining room in Chicago with black walls, porcelain floors and no fireplace.
This is an example of a mid-sized midcentury dining room in Chicago with black walls, porcelain floors and no fireplace.
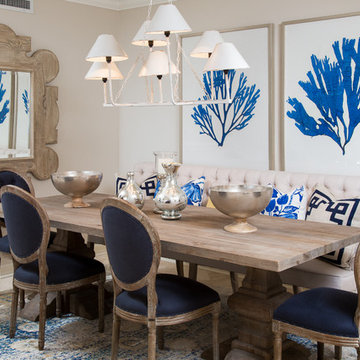
Tim Gibbons
Photo of a mid-sized beach style dining room in Tampa with beige walls and travertine floors.
Photo of a mid-sized beach style dining room in Tampa with beige walls and travertine floors.
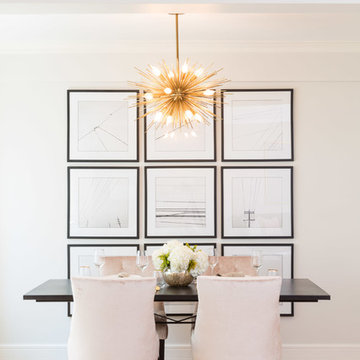
Mid-sized transitional dining room in New York with beige walls, light hardwood floors and no fireplace.
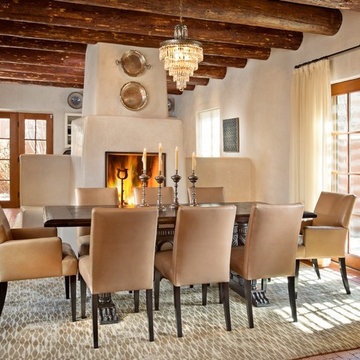
It has all the features of an award-winning home—a grand estate exquisitely restored to its historic New Mexico Territorial-style beauty, yet with 21st-century amenities and energy efficiency. And, for a Washington, D.C.-based couple who vacationed with their children in Santa Fe for decades, the 6,000-square-foot hilltop home has the added benefit of being the perfect gathering spot for family and friends from both coasts.
Wendy McEahern photography LLC
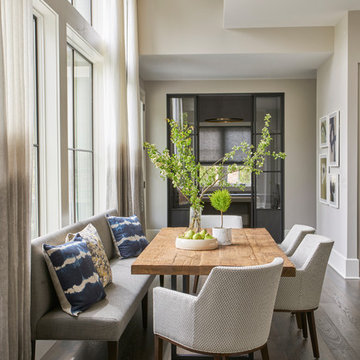
Interior Design - Elizabeth Krueger Design
Photos - Mike Schwartz
Design ideas for a transitional dining room in Chicago with beige walls, light hardwood floors and beige floor.
Design ideas for a transitional dining room in Chicago with beige walls, light hardwood floors and beige floor.
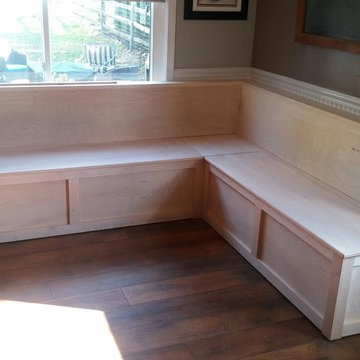
Maple Built-in Banquet Seating with Storage
Inspiration for a mid-sized traditional kitchen/dining combo in Other with beige walls, dark hardwood floors and brown floor.
Inspiration for a mid-sized traditional kitchen/dining combo in Other with beige walls, dark hardwood floors and brown floor.

La salle à manger est située à proximité de l'espace principal du salon, offrant ainsi un emplacement central et convivial pour les repas et les réunions. L'aménagement de la salle à manger est soigneusement intégré dans le concept global de l'espace ouvert, créant une transition fluide entre les différentes zones de vie.
Des éléments de mobilier spécialement sélectionnés, tels qu'une table à manger élégante et des chaises confortables, définissent l'espace de la salle à manger. Les matériaux et les couleurs choisis sont en harmonie avec le reste de la décoration, contribuant à une esthétique cohérente et agréable à vivre.

Beautiful dining room and sunroom in Charlotte, NC complete with vaulted ceilings, exposed beams, large, black dining room chandelier, wood dining table and fabric and wood dining room chairs, roman shades and custom window treatments.
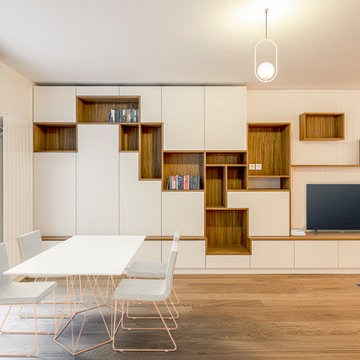
Découvrez cet espace ouvert au design intérieur épuré, mettant en avant un mobilier contemporain et des étagères en bois élégantes. La salle à manger minimaliste, baignée d'une luminosité naturelle provenant de la porte-fenêtre, se marie parfaitement au sol en parquet chaleureux. Les rangements intégrés offrent à la fois fonctionnalité et esthétisme, notamment avec la télévision encastrée. Les luminaires suspendus ajoutent une touche moderne à cette décoration soignée et intemporelle.
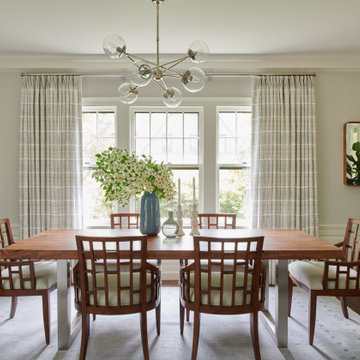
Open plan, spacious living. Honoring 1920’s architecture with a collected look.
Design ideas for a midcentury open plan dining in Other with beige walls, dark hardwood floors and brown floor.
Design ideas for a midcentury open plan dining in Other with beige walls, dark hardwood floors and brown floor.
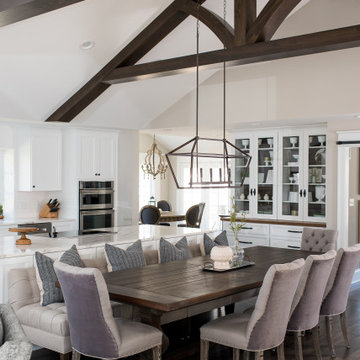
Our Indianapolis design studio designed a gut renovation of this home which opened up the floorplan and radically changed the functioning of the footprint. It features an array of patterned wallpaper, tiles, and floors complemented with a fresh palette, and statement lights.
Photographer - Sarah Shields
---
Project completed by Wendy Langston's Everything Home interior design firm, which serves Carmel, Zionsville, Fishers, Westfield, Noblesville, and Indianapolis.
For more about Everything Home, click here: https://everythinghomedesigns.com/
To learn more about this project, click here:
https://everythinghomedesigns.com/portfolio/country-estate-transformation/
Dining Room Design Ideas with Beige Walls and Black Walls
1