Dining Room Design Ideas with Beige Walls and Limestone Floors
Refine by:
Budget
Sort by:Popular Today
1 - 20 of 552 photos
Item 1 of 3
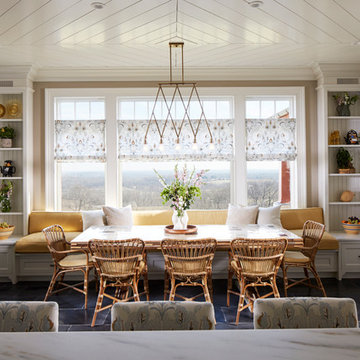
Custom Breakfast Table, chairs, built-in bench. Saw-tooth Adjustable display shelves.
Photo by Laura Moss
Photo of a mid-sized country kitchen/dining combo in New York with beige walls, black floor and limestone floors.
Photo of a mid-sized country kitchen/dining combo in New York with beige walls, black floor and limestone floors.
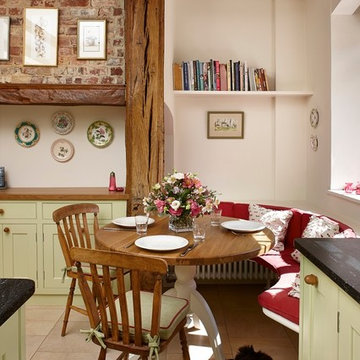
A small kitchen designed around the oak beams, resulting in a space conscious design. All units were painted & with a stone work surface. The Acorn door handles were designed specially for this clients kitchen. In the corner a curved bench was attached onto the wall creating additional seating around a circular table. The large wall pantry with bi-fold doors creates a fantastic workstation & storage area for food & appliances. The small island adds an extra work surface and has storage space.

Open plan Kitchen, Living, Dining Room
This is an example of a traditional dining room in Dorset with limestone floors, beige floor and beige walls.
This is an example of a traditional dining room in Dorset with limestone floors, beige floor and beige walls.
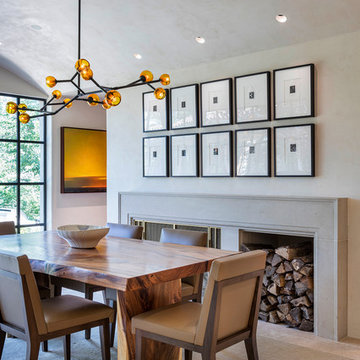
A dining room addition featuring a new fireplace with limestone surround, hand plastered walls and barrel vaulted ceiling and custom buffet with doors made from sinker logs
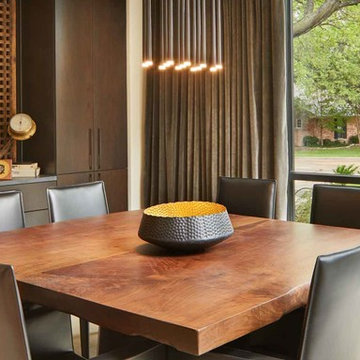
Photo Credit: Benjamin Benschneider
Photo of a mid-sized modern separate dining room in Dallas with beige walls, limestone floors and beige floor.
Photo of a mid-sized modern separate dining room in Dallas with beige walls, limestone floors and beige floor.
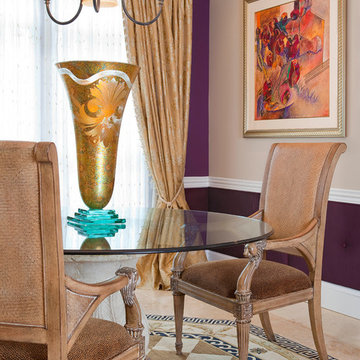
Sheryl McLean, Allied ASID
Inspiration for a large traditional dining room in DC Metro with beige walls, beige floor, limestone floors and no fireplace.
Inspiration for a large traditional dining room in DC Metro with beige walls, beige floor, limestone floors and no fireplace.
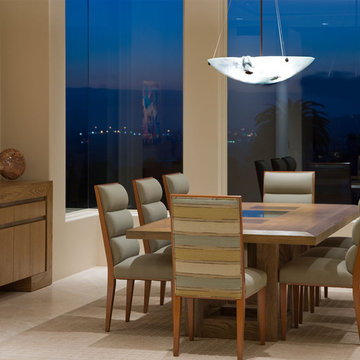
Photo of a mid-sized contemporary separate dining room in San Diego with beige walls and limestone floors.
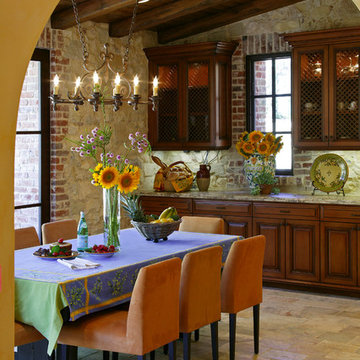
Morning Room -
General Contractor: Forte Estate Homes
photo by Aidin Foster
Mid-sized mediterranean kitchen/dining combo in Orange County with no fireplace, beige walls, limestone floors and beige floor.
Mid-sized mediterranean kitchen/dining combo in Orange County with no fireplace, beige walls, limestone floors and beige floor.
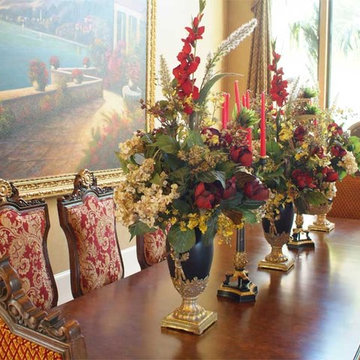
This is an example of a large mediterranean separate dining room in Other with beige walls, limestone floors and no fireplace.

Like the entry way, the dining area is open to the ceiling more than 20 feet above, from which LED pendants are hung at alternating intervals, creating a celestial glow over the space. Architecture and interior design by Pierre Hoppenot, Studio PHH Architects.
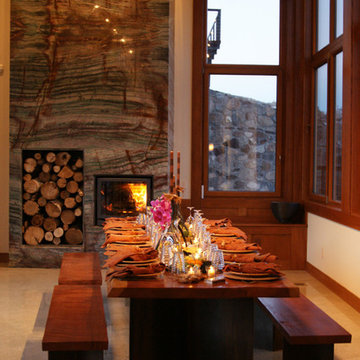
Inspiration for a contemporary open plan dining in San Francisco with beige walls, limestone floors, a standard fireplace and a stone fireplace surround.
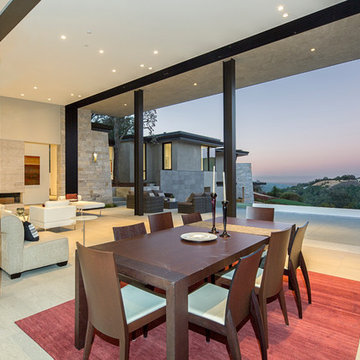
Frank Paul Perez, Red Lily Studios
Design ideas for an expansive contemporary open plan dining in San Francisco with beige walls, limestone floors, no fireplace and beige floor.
Design ideas for an expansive contemporary open plan dining in San Francisco with beige walls, limestone floors, no fireplace and beige floor.
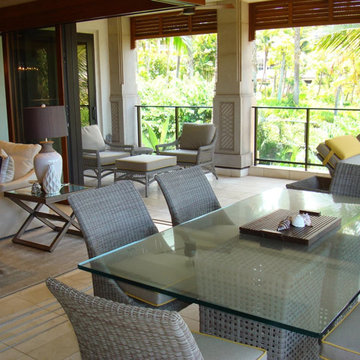
Large tropical open plan dining in Portland with beige walls, limestone floors, no fireplace and beige floor.

Photo of a small transitional open plan dining in Nashville with beige walls, no fireplace, grey floor and limestone floors.
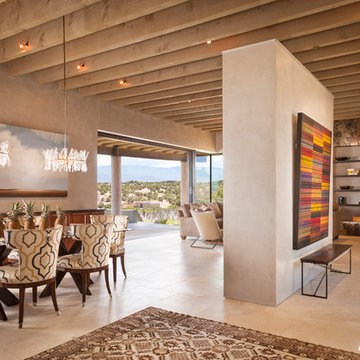
Photo by Wendy McEahern
Inspiration for a mid-sized contemporary open plan dining in Albuquerque with beige walls, limestone floors and beige floor.
Inspiration for a mid-sized contemporary open plan dining in Albuquerque with beige walls, limestone floors and beige floor.
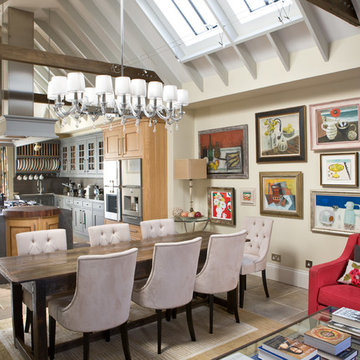
Inspiration for a mid-sized traditional open plan dining in London with beige walls and limestone floors.
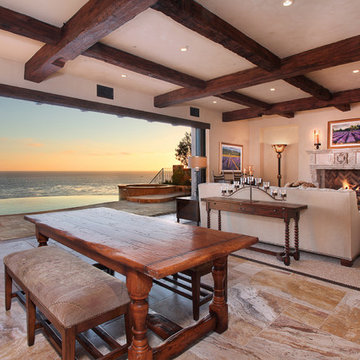
Ancient Dining Room Stone Fireplaces by Ancient Surfaces.
Phone: (212) 461-0245
Web: www.AncientSurfaces.com
email: sales@ancientsurfaces.com
The way we envision the perfect dining room is quite simple really.
The perfect dining room is one that will always have enough room for late comers and enough logs for its hearth.
While It is no secret that the fondest memories are made when gathered around the table, everlasting memories are forged over the glowing heat of a stone fireplace.
This Houzz project folder contains some examples of antique stone Fireplaces we've provided in or next to dining rooms.
We hope that our imagery will inspire you to merge your dining experience with the warmth radiating from one of our own breathtaking stone mantles.
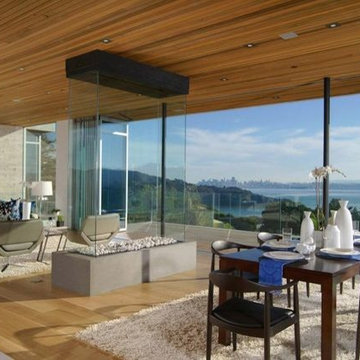
Two gorgeous Acucraft custom gas fireplaces fit seamlessly into this ultra-modern hillside hideaway with unobstructed views of downtown San Francisco & the Golden Gate Bridge. http://www.acucraft.com/custom-gas-residential-fireplaces-tiburon-ca-residence/
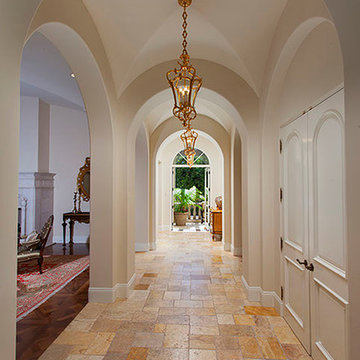
Ancient Surfaces
Product: Arcane Limestone
Phone: (212) 461-0245
email: sales@ancientsurfaces.com
website: www.Asurfaces.com
The Arcane Limestone pavers are old and reclaimed ancient pavers that have an unparalleled mystical beauty to them. They are salvaged from old homes and structures from across ancient cities in the Mediterranean Sea.

Ann Lowengart Interiors collaborated with Field Architecture and Dowbuilt on this dramatic Sonoma residence featuring three copper-clad pavilions connected by glass breezeways. The copper and red cedar siding echo the red bark of the Madrone trees, blending the built world with the natural world of the ridge-top compound. Retractable walls and limestone floors that extend outside to limestone pavers merge the interiors with the landscape. To complement the modernist architecture and the client's contemporary art collection, we selected and installed modern and artisanal furnishings in organic textures and an earthy color palette.
Dining Room Design Ideas with Beige Walls and Limestone Floors
1