Dining Room Design Ideas with Beige Walls and Yellow Walls
Refine by:
Budget
Sort by:Popular Today
1 - 20 of 59,235 photos
Item 1 of 3

A contemporary holiday home located on Victoria's Mornington Peninsula featuring rammed earth walls, timber lined ceilings and flagstone floors. This home incorporates strong, natural elements and the joinery throughout features custom, stained oak timber cabinetry and natural limestone benchtops. With a nod to the mid century modern era and a balance of natural, warm elements this home displays a uniquely Australian design style. This home is a cocoon like sanctuary for rejuvenation and relaxation with all the modern conveniences one could wish for thoughtfully integrated.
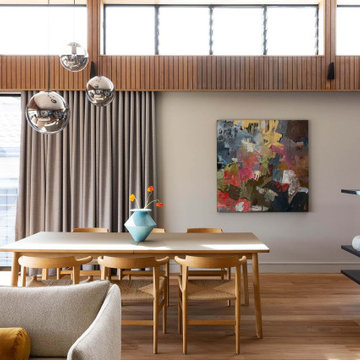
Inspiration for a mid-sized contemporary open plan dining in Sydney with beige walls, medium hardwood floors, no fireplace and brown floor.

Design ideas for a country dining room in Brisbane with yellow walls, medium hardwood floors, brown floor, vaulted and planked wall panelling.
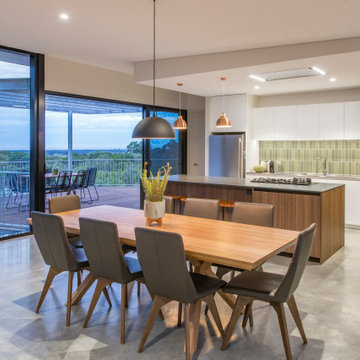
Photo of a contemporary open plan dining in Perth with beige walls, concrete floors and grey floor.
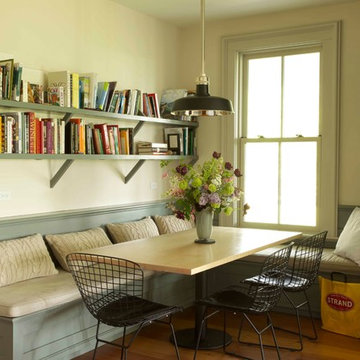
Close up of breakfast nook with built in seating and table. Bookshelves above and more industrial lighting.
Inspiration for a country dining room in Boston with medium hardwood floors, a standard fireplace, a wood fireplace surround and beige walls.
Inspiration for a country dining room in Boston with medium hardwood floors, a standard fireplace, a wood fireplace surround and beige walls.
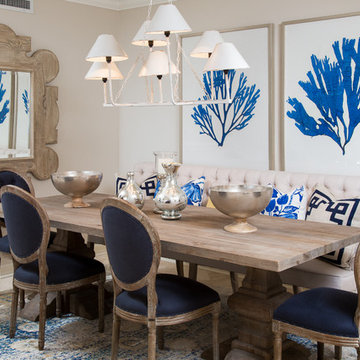
Tim Gibbons
Photo of a mid-sized beach style dining room in Tampa with beige walls and travertine floors.
Photo of a mid-sized beach style dining room in Tampa with beige walls and travertine floors.
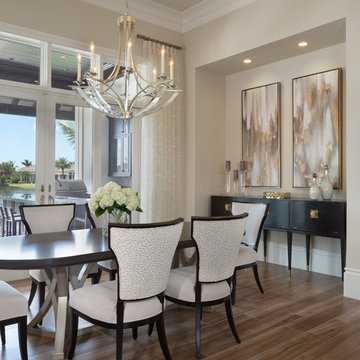
Photo of a large contemporary dining room in Miami with beige walls, dark hardwood floors, no fireplace and brown floor.
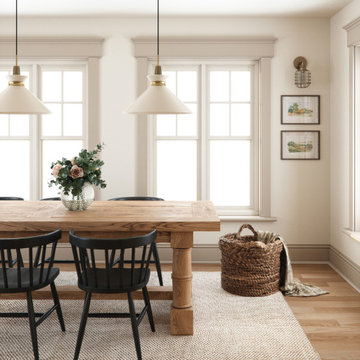
Inspiration for a large transitional dining room in New York with beige walls, medium hardwood floors and beige floor.
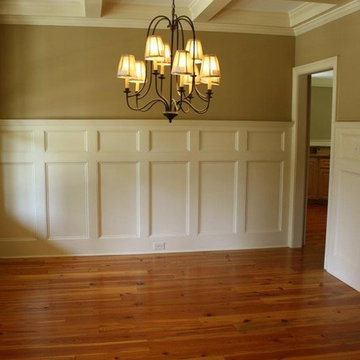
Heart Pine flooring and lighting by Hardwood Floors & More, Inc.
Inspiration for a large traditional separate dining room in Atlanta with beige walls and medium hardwood floors.
Inspiration for a large traditional separate dining room in Atlanta with beige walls and medium hardwood floors.
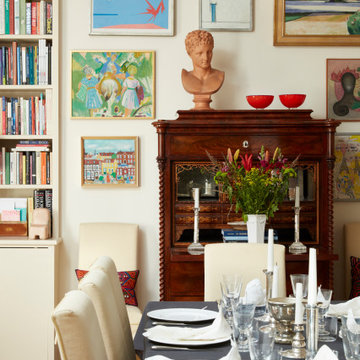
Mid-sized eclectic dining room in London with beige walls, light hardwood floors and beige floor.
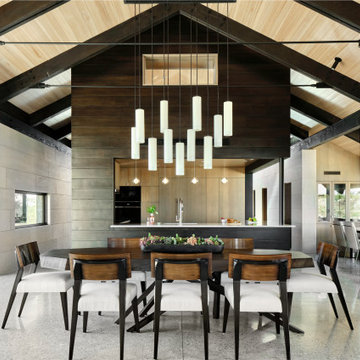
We fully furnished this open concept Dining Room with an asymmetrical wood and iron base table by Taracea at its center. It is surrounded by comfortable and care-free stain resistant fabric seat dining chairs. Above the table is a custom onyx chandelier commissioned by the architect Lake Flato.
We helped find the original fine artwork for our client to complete this modern space and add the bold colors this homeowner was seeking as the pop to this neutral toned room. This large original art is created by Tess Muth, San Antonio, TX.
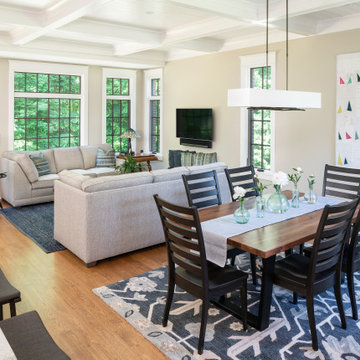
This great room was designed so everyone can be together for both day-to-day living and when entertaining. This custom home was designed and built by Meadowlark Design+Build in Ann Arbor, Michigan. Photography by Joshua Caldwell.
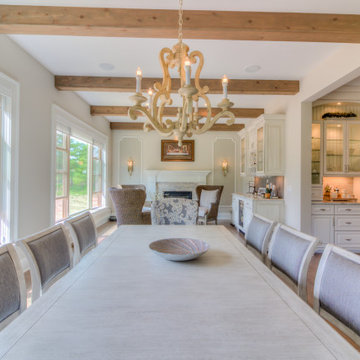
Inspiration for a large open plan dining in Cleveland with beige walls, light hardwood floors, no fireplace and brown floor.
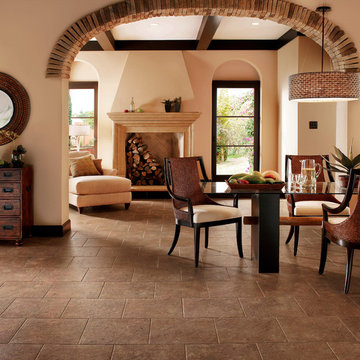
Photo of a mid-sized separate dining room in New York with beige walls, terra-cotta floors, a standard fireplace and a plaster fireplace surround.
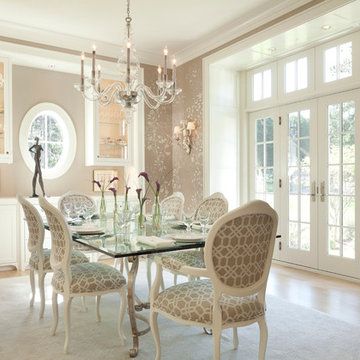
Steve Henke
Photo of a separate dining room in Minneapolis with light hardwood floors and beige walls.
Photo of a separate dining room in Minneapolis with light hardwood floors and beige walls.
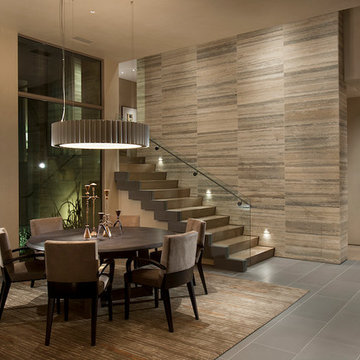
The primary goal for this project was to craft a modernist derivation of pueblo architecture. Set into a heavily laden boulder hillside, the design also reflects the nature of the stacked boulder formations. The site, located near local landmark Pinnacle Peak, offered breathtaking views which were largely upward, making proximity an issue. Maintaining southwest fenestration protection and maximizing views created the primary design constraint. The views are maximized with careful orientation, exacting overhangs, and wing wall locations. The overhangs intertwine and undulate with alternating materials stacking to reinforce the boulder strewn backdrop. The elegant material palette and siting allow for great harmony with the native desert.
The Elegant Modern at Estancia was the collaboration of many of the Valley's finest luxury home specialists. Interiors guru David Michael Miller contributed elegance and refinement in every detail. Landscape architect Russ Greey of Greey | Pickett contributed a landscape design that not only complimented the architecture, but nestled into the surrounding desert as if always a part of it. And contractor Manship Builders -- Jim Manship and project manager Mark Laidlaw -- brought precision and skill to the construction of what architect C.P. Drewett described as "a watch."
Project Details | Elegant Modern at Estancia
Architecture: CP Drewett, AIA, NCARB
Builder: Manship Builders, Carefree, AZ
Interiors: David Michael Miller, Scottsdale, AZ
Landscape: Greey | Pickett, Scottsdale, AZ
Photography: Dino Tonn, Scottsdale, AZ
Publications:
"On the Edge: The Rugged Desert Landscape Forms the Ideal Backdrop for an Estancia Home Distinguished by its Modernist Lines" Luxe Interiors + Design, Nov/Dec 2015.
Awards:
2015 PCBC Grand Award: Best Custom Home over 8,000 sq. ft.
2015 PCBC Award of Merit: Best Custom Home over 8,000 sq. ft.
The Nationals 2016 Silver Award: Best Architectural Design of a One of a Kind Home - Custom or Spec
2015 Excellence in Masonry Architectural Award - Merit Award
Photography: Dino Tonn
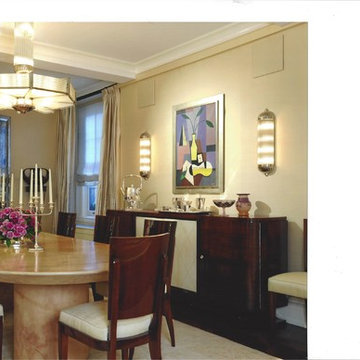
This dining room features a Karl Springer parchment dining table, Aret Deco dining chairs and sideboard, Deco chandelier and sconces, upholstered walls, Cubist art, and a mirrored screen.
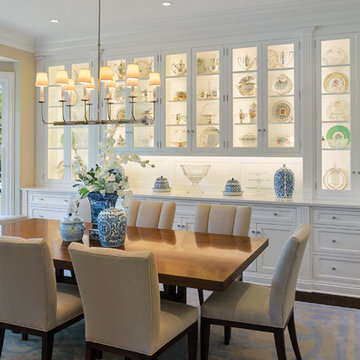
Stephanie Johnson, architect.
Jeffrey Jakucyk, photographer.
David A Millett, interiors.
Photo of a mid-sized traditional separate dining room in Cincinnati with beige walls, dark hardwood floors and no fireplace.
Photo of a mid-sized traditional separate dining room in Cincinnati with beige walls, dark hardwood floors and no fireplace.
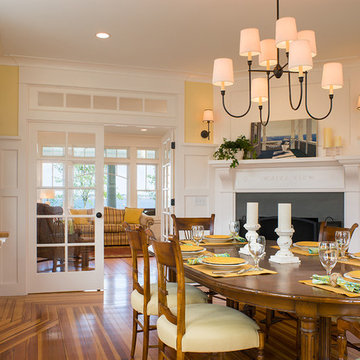
Warren Jagger
Design ideas for a traditional dining room in Providence with a corner fireplace and yellow walls.
Design ideas for a traditional dining room in Providence with a corner fireplace and yellow walls.
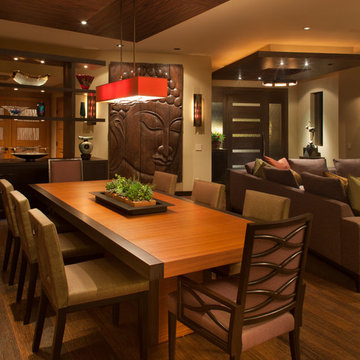
"Side chairs, also Jim's design, feature pulls in the back."
- San Diego Home/Garden Lifestyles Magazine
August 2013
James Brady Photography
Design ideas for a mid-sized asian open plan dining in San Diego with beige walls, medium hardwood floors and no fireplace.
Design ideas for a mid-sized asian open plan dining in San Diego with beige walls, medium hardwood floors and no fireplace.
Dining Room Design Ideas with Beige Walls and Yellow Walls
1