Dining Room Design Ideas with Beige Walls
Refine by:
Budget
Sort by:Popular Today
1 - 20 of 53,915 photos
Item 1 of 2
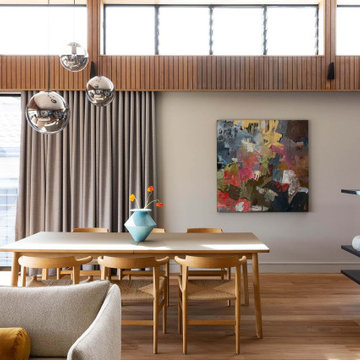
Inspiration for a mid-sized contemporary open plan dining in Sydney with beige walls, medium hardwood floors, no fireplace and brown floor.
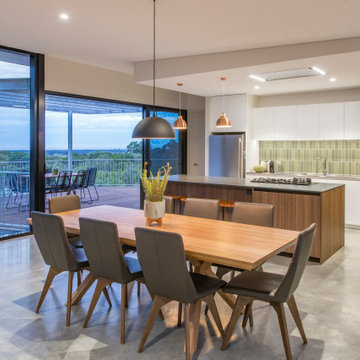
Photo of a contemporary open plan dining in Perth with beige walls, concrete floors and grey floor.

A contemporary holiday home located on Victoria's Mornington Peninsula featuring rammed earth walls, timber lined ceilings and flagstone floors. This home incorporates strong, natural elements and the joinery throughout features custom, stained oak timber cabinetry and natural limestone benchtops. With a nod to the mid century modern era and a balance of natural, warm elements this home displays a uniquely Australian design style. This home is a cocoon like sanctuary for rejuvenation and relaxation with all the modern conveniences one could wish for thoughtfully integrated.
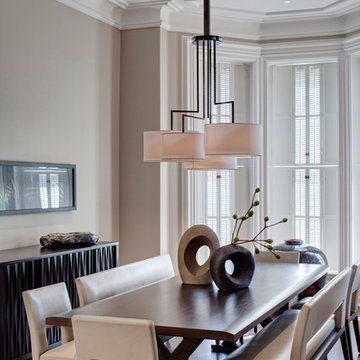
Photo of a contemporary dining room in Chicago with dark hardwood floors and beige walls.
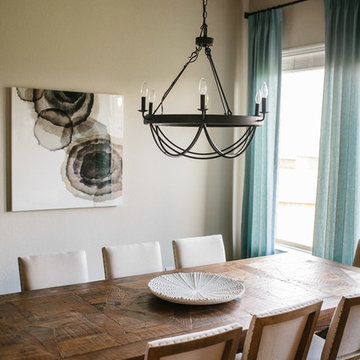
A farmhouse coastal styled home located in the charming neighborhood of Pflugerville. We merged our client's love of the beach with rustic elements which represent their Texas lifestyle. The result is a laid-back interior adorned with distressed woods, light sea blues, and beach-themed decor. We kept the furnishings tailored and contemporary with some heavier case goods- showcasing a touch of traditional. Our design even includes a separate hangout space for the teenagers and a cozy media for everyone to enjoy! The overall design is chic yet welcoming, perfect for this energetic young family.
Project designed by Sara Barney’s Austin interior design studio BANDD DESIGN. They serve the entire Austin area and its surrounding towns, with an emphasis on Round Rock, Lake Travis, West Lake Hills, and Tarrytown.
For more about BANDD DESIGN, click here: https://bandddesign.com/
To learn more about this project, click here: https://bandddesign.com/moving-water/
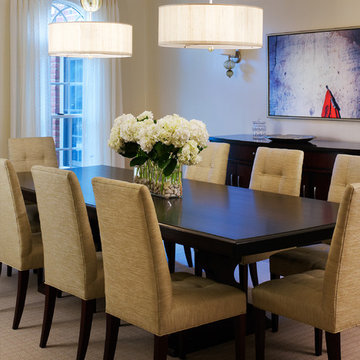
Photographer: Anice Hoachlander from Hoachlander Davis Photography, LLC
Interior Designer: Miriam Dillon, Associate AIA, ASID
Design ideas for a transitional dining room in DC Metro with beige walls and beige floor.
Design ideas for a transitional dining room in DC Metro with beige walls and beige floor.
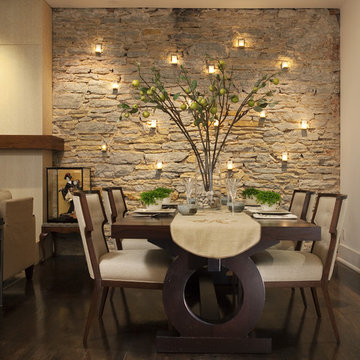
The stone wall in the background is the original Plattville limestone demising wall from 1885. The lights are votive candles mounted on custom bent aluminum angles fastened to the wall.
Dining Room Table Info: http://www.josephjeup.com/product/corsica-dining-table/
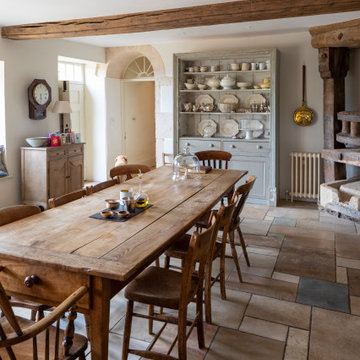
Photo of a country dining room in Gloucestershire with beige walls, multi-coloured floor and exposed beam.
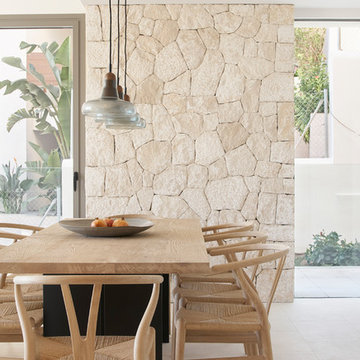
This is an example of a beach style dining room in Palma de Mallorca with beige walls and beige floor.
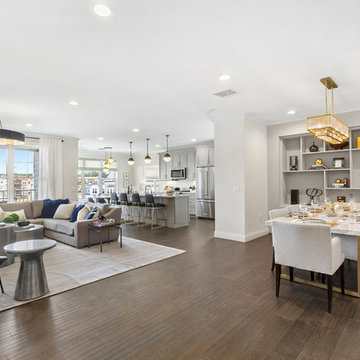
Transitional open plan dining in New York with beige walls, medium hardwood floors and brown floor.
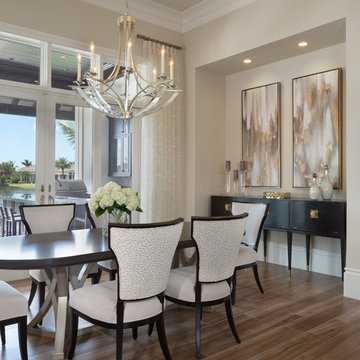
Photo of a large contemporary dining room in Miami with beige walls, dark hardwood floors, no fireplace and brown floor.
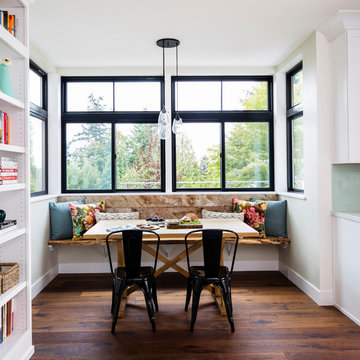
This is an example of a small country kitchen/dining combo in Seattle with beige walls, dark hardwood floors, no fireplace and brown floor.
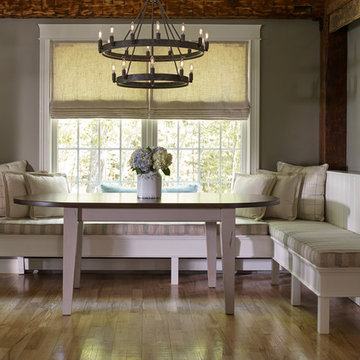
Darren Setlow Photography
Inspiration for a large country dining room in Portland Maine with beige walls, light hardwood floors and exposed beam.
Inspiration for a large country dining room in Portland Maine with beige walls, light hardwood floors and exposed beam.
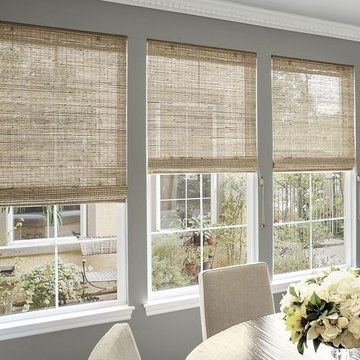
Natural Woven Weave Shades highlight the windows in this dining room.
Inspiration for a mid-sized beach style open plan dining in San Diego with beige walls, dark hardwood floors, no fireplace and brown floor.
Inspiration for a mid-sized beach style open plan dining in San Diego with beige walls, dark hardwood floors, no fireplace and brown floor.
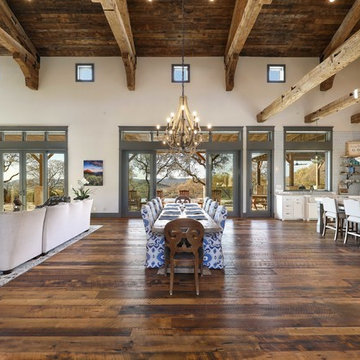
?: Lauren Keller | Luxury Real Estate Services, LLC
Reclaimed Wood Flooring - Sovereign Plank Wood Flooring - https://www.woodco.com/products/sovereign-plank/
Reclaimed Hand Hewn Beams - https://www.woodco.com/products/reclaimed-hand-hewn-beams/
Reclaimed Oak Patina Faced Floors, Skip Planed, Original Saw Marks. Wide Plank Reclaimed Oak Floors, Random Width Reclaimed Flooring.
Reclaimed Beams in Ceiling - Hand Hewn Reclaimed Beams.
Barnwood Paneling & Ceiling - Wheaton Wallboard
Reclaimed Beam Mantel
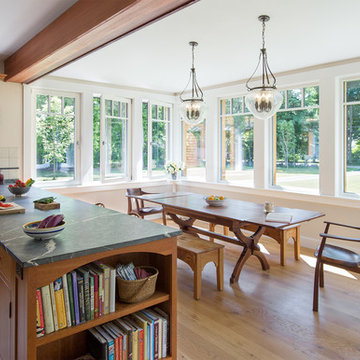
Character grade white oak flooring in 6-inch widths. Our wide plank white oak flooring is available in widths up to 15" and lengths up to 14', with end-matching up to 12". Available unfinished or pre-finished to your specifications. ----- Call 877-645-4317.
----- Architecture by ZeroEnergy Design, Construction by Thoughtforms, Photo by Chuck Choi
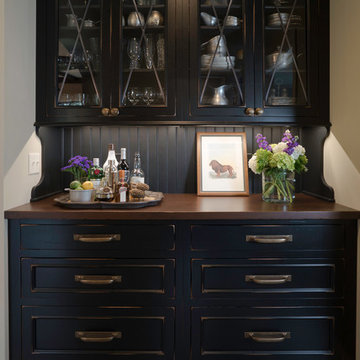
Traditional kitchen/dining combo in Other with beige walls, porcelain floors and grey floor.
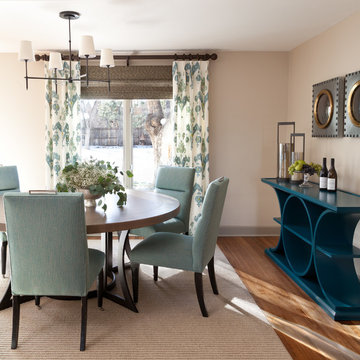
Dining Room with Bold Console, Photo by Emily Minton Redfield
Photo of a mid-sized transitional open plan dining in Denver with beige walls, medium hardwood floors and brown floor.
Photo of a mid-sized transitional open plan dining in Denver with beige walls, medium hardwood floors and brown floor.
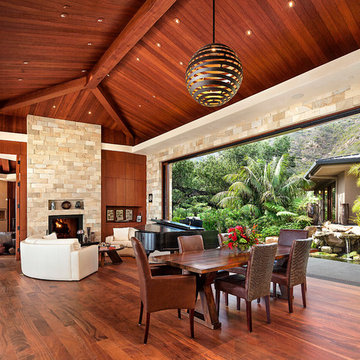
Vaulted ceilings in the living room, along with numerous floor to ceiling, retracting glass doors, create a feeling of openness and provide 1800 views of the Pacific Ocean. Elegant, earthy finishes include the Santos mahogany floors and Egyptian limestone.
Architect: Edward Pitman Architects
Builder: Allen Constrruction
Photos: Jim Bartsch Photography
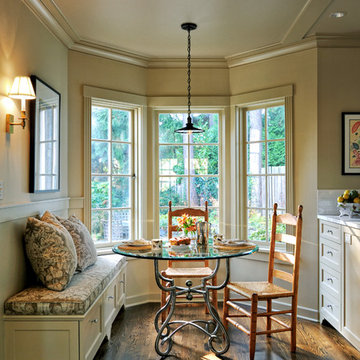
TJC completed a Paul Devon Raso remodel of the entire interior and a reading room addition to this well cared for, but dated home. The reading room was built to blend with the existing exterior by matching the cedar shake roofing, brick veneer, and wood windows and exterior doors.
Lovely and timeless interior finishes created seamless transitions from room to room. In the reading room, limestone tile floors anchored the stained white oak paneling and cabinetry. New custom cabinetry was installed in the kitchen, den, and bathrooms and tied in with new molding details such as crown, wainscoting, and box beams. Hardwood floors and painting were completed throughout the house. Carrera marble counters and beautiful tile selections provided a rare elegance which brought the house up to it’s fullest potential.
Dining Room Design Ideas with Beige Walls
1