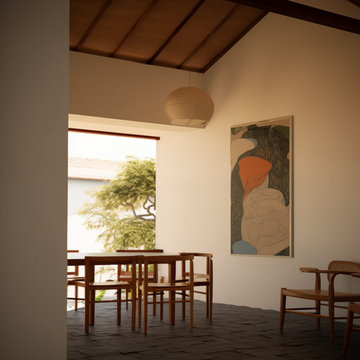All Ceiling Designs Dining Room Design Ideas with Black Floor
Refine by:
Budget
Sort by:Popular Today
1 - 20 of 160 photos
Item 1 of 3

Adding custom storage was a big part of the renovation of this 1950s home, including creating spaces to show off some quirky vintage accessories such as transistor radios, old cameras, homemade treasures and travel souvenirs (such as these little wooden camels from Morocco and London Black Cab).
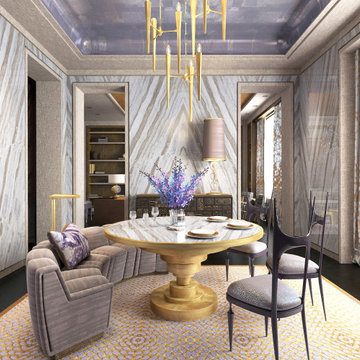
Design ideas for a large contemporary kitchen/dining combo in New York with grey walls, dark hardwood floors, black floor and vaulted.
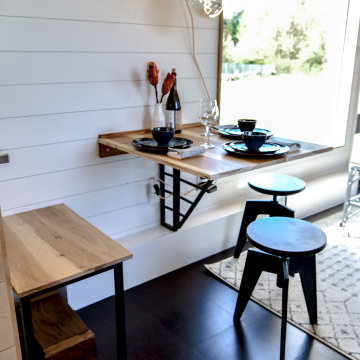
Designed by Malia Schultheis and built by Tru Form Tiny. This Tiny Home features Blue stained pine for the ceiling, pine wall boards in white, custom barn door, custom steel work throughout, and modern minimalist window trim in fir. This table folds down and away.
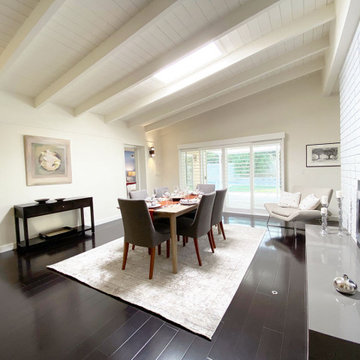
Original art and a contrasting rug shows this room's lovely features.
Mid-sized modern open plan dining in Los Angeles with white walls, laminate floors, a two-sided fireplace, a brick fireplace surround, black floor and vaulted.
Mid-sized modern open plan dining in Los Angeles with white walls, laminate floors, a two-sided fireplace, a brick fireplace surround, black floor and vaulted.
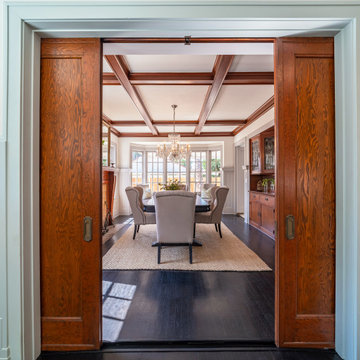
Large arts and crafts separate dining room in Orange County with grey walls, dark hardwood floors, a standard fireplace, a tile fireplace surround, black floor, coffered and decorative wall panelling.
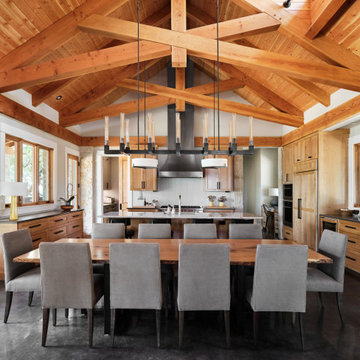
Country open plan dining in Austin with white walls, concrete floors, black floor, exposed beam, vaulted and wood.

Beyond the glass panels is the living room, with the family’s grand piano and mirrored fireplace wall that incorporates invisible TV.
Expansive modern open plan dining in Philadelphia with grey walls, dark hardwood floors, a standard fireplace, a metal fireplace surround, black floor and recessed.
Expansive modern open plan dining in Philadelphia with grey walls, dark hardwood floors, a standard fireplace, a metal fireplace surround, black floor and recessed.
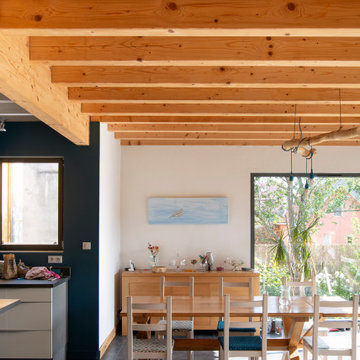
Photo of an industrial dining room in Dijon with white walls, black floor and exposed beam.

Dans la cuisine, une deuxième banquette permet de dissimuler un radiateur et crée un espace repas très agréable avec un décor panoramique sur les murs.
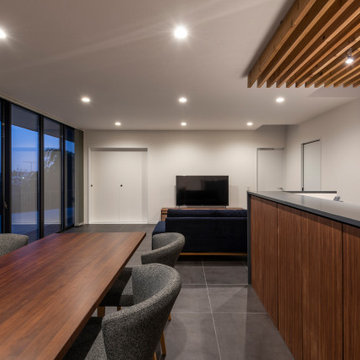
Mid-sized modern open plan dining in Tokyo Suburbs with white walls, porcelain floors, no fireplace, black floor, wallpaper and wallpaper.
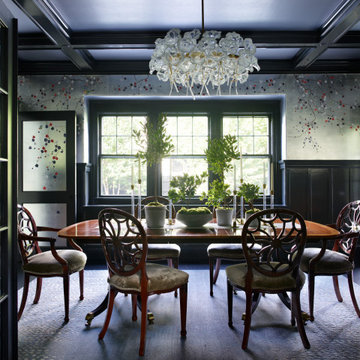
Inspiration for a large separate dining room in Boston with metallic walls, dark hardwood floors, a standard fireplace, a brick fireplace surround, black floor, exposed beam and wallpaper.

Photo of a mid-sized contemporary kitchen/dining combo in Madrid with black walls, dark hardwood floors, black floor, wood and wood walls.
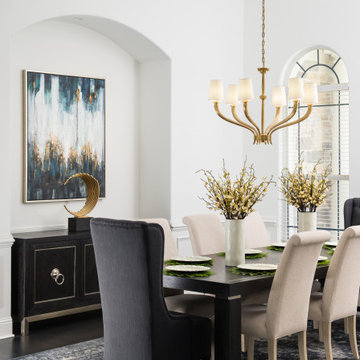
This is an example of a mid-sized transitional dining room in Orlando with white walls, dark hardwood floors, black floor and recessed.
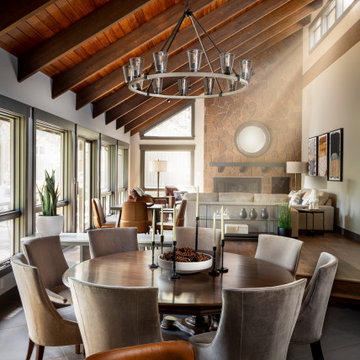
The kitchen is completely refreshed, boasting chef’s appliances and ample storage. The space is opened up to the great room, removing dated archways in the renovation. The dining room table, left behind by the former owners, stands proud freshly refinished and surrounded by custom dining chairs. A custom bar continues the style set in the kitchen and a step up to the main living space invites you to relax and enjoy conversation, a cozy fire and take in the sweeping golf course views.

Photo of a mid-sized scandinavian open plan dining in Saint Petersburg with white walls, porcelain floors, a wood stove, a metal fireplace surround, black floor, timber and wood walls.
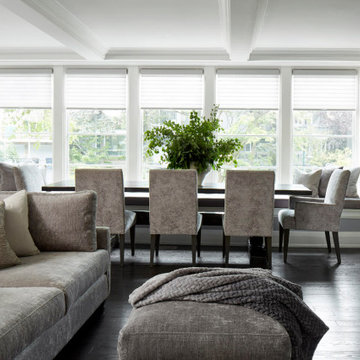
Inspiration for a contemporary kitchen/dining combo in Toronto with grey walls, dark hardwood floors, black floor and coffered.
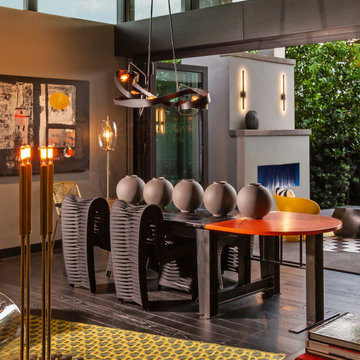
Open concept dining area flows into the patio by the tri-fold glass doors. Sculptural table and chairs, hand crafted steel chandelier, with contemporary fixtures and rugs.

A dining area oozing period style and charm. The original William Morris 'Strawberry Fields' wallpaper design was launched in 1864. This isn't original but has possibly been on the walls for over twenty years. The Anaglypta paper on the ceiling js given a new lease of life by painting over the tired old brilliant white paint and the fire place has elegantly takes centre stage.
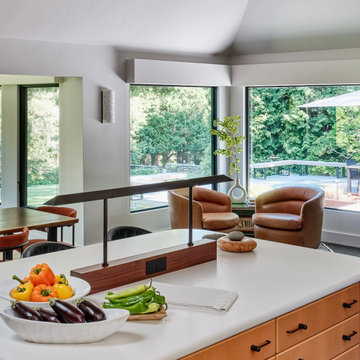
•the windows were enlarged to capture the nearly 360º views of the gardens and water feature, just beyond
Interior features:
• the kitchen/sunroom dining area were reconfigured. A wall was removed between the sunroom and kitchen to create a more open floor plan. The space now consists of a living room/kitchen/dining/sitting area. The dining table was custom designed to fit the space. A custom made light was designed into the large island to avoid overhead lighting and to add a convenient electrical outlet
• a new wall was designed into the kitchen cabinetry to accommodate a second sink, open shelves to display barware and to create a divide between the kitchen and the terrace entry
• the kitchen was cavernous. Adding the new wall and a fabric paneled drop ceiling created a more comfortable, welcoming space with much better acoustics
All Ceiling Designs Dining Room Design Ideas with Black Floor
1
