Dining Room Design Ideas with Black Walls and Ceramic Floors
Refine by:
Budget
Sort by:Popular Today
1 - 20 of 84 photos
Item 1 of 3
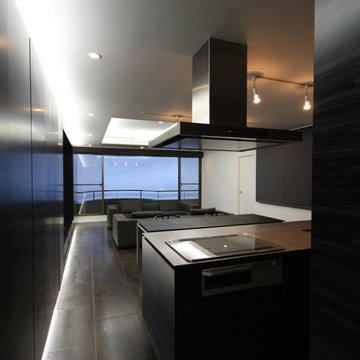
熱海のヴィラ|リビングダイニング
統一感を持たせるため、キッチンにも壁面仕上と同じ染色された天然木の突板を使用しています。
Inspiration for a mid-sized contemporary open plan dining in Other with black walls, ceramic floors and black floor.
Inspiration for a mid-sized contemporary open plan dining in Other with black walls, ceramic floors and black floor.
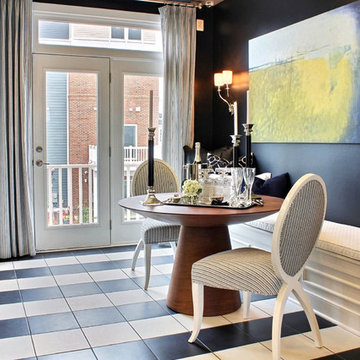
Breakfast Area
Photo of a contemporary kitchen/dining combo in DC Metro with black walls and ceramic floors.
Photo of a contemporary kitchen/dining combo in DC Metro with black walls and ceramic floors.
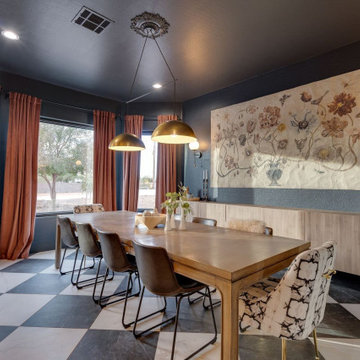
Moody modern elegance brings this dining room to life combining old and new.
Design ideas for a mid-sized modern dining room in Phoenix with black walls and ceramic floors.
Design ideas for a mid-sized modern dining room in Phoenix with black walls and ceramic floors.
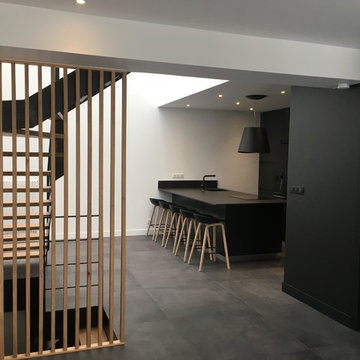
Photo of a mid-sized contemporary kitchen/dining combo in Paris with black walls, ceramic floors and black floor.
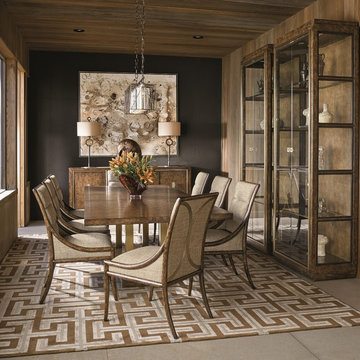
Design ideas for a mid-sized modern dining room in Sacramento with black walls, ceramic floors and beige floor.
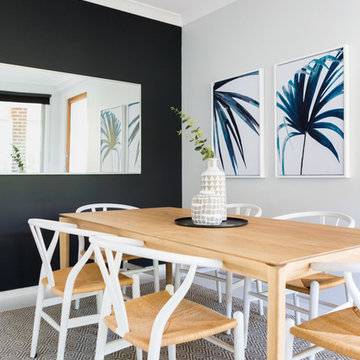
Photo of a beach style separate dining room in Sydney with black walls, ceramic floors and white floor.
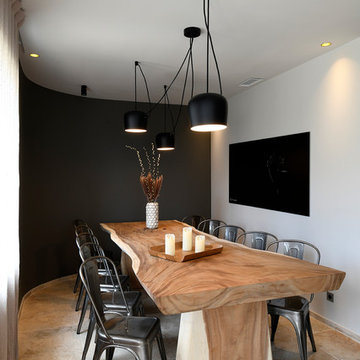
Lover dans un écrin noir et blanc, sublime pièce unique , pour cette table en bois massif .
photo Didier Gemignani
This is an example of a small mediterranean open plan dining in Marseille with black walls, ceramic floors and beige floor.
This is an example of a small mediterranean open plan dining in Marseille with black walls, ceramic floors and beige floor.
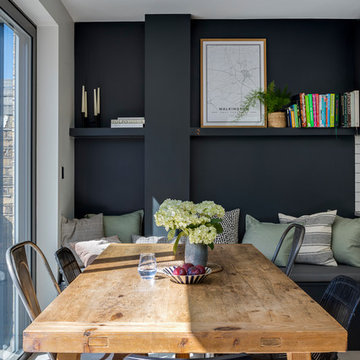
Chris Snook
Inspiration for a contemporary dining room in London with ceramic floors, grey floor and black walls.
Inspiration for a contemporary dining room in London with ceramic floors, grey floor and black walls.
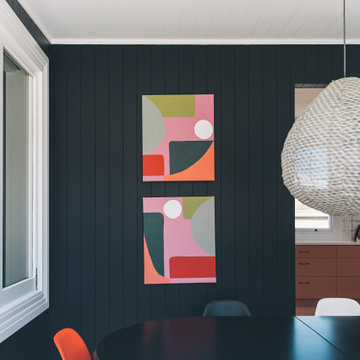
Murphys Road is a renovation in a 1906 Villa designed to compliment the old features with new and modern twist. Innovative colours and design concepts are used to enhance spaces and compliant family living. This award winning space has been featured in magazines and websites all around the world. It has been heralded for it's use of colour and design in inventive and inspiring ways.
Designed by New Zealand Designer, Alex Fulton of Alex Fulton Design
Photographed by Duncan Innes for Homestyle Magazine
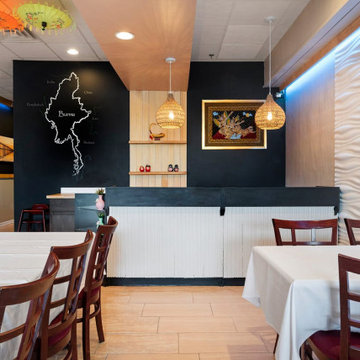
Photo of a small country separate dining room in Chicago with black walls, ceramic floors, beige floor, recessed and panelled walls.
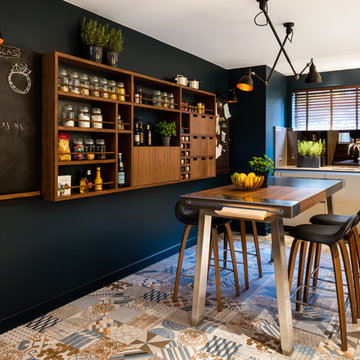
Design ideas for a mid-sized contemporary dining room in London with ceramic floors, multi-coloured floor, black walls and no fireplace.
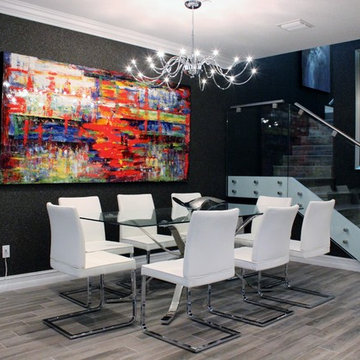
Glass railings with stand off system and custom made top rails. Wall mount handrails.
Photo of a mid-sized modern kitchen/dining combo in Miami with black walls, ceramic floors and no fireplace.
Photo of a mid-sized modern kitchen/dining combo in Miami with black walls, ceramic floors and no fireplace.
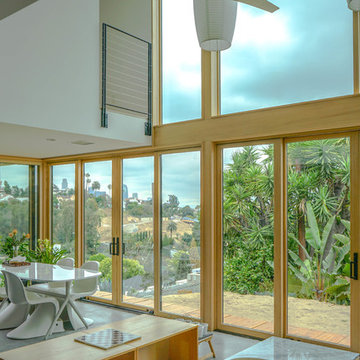
With picturesque window door which open to allow natural wind currents to move throughout the house for cooling, this Great Room is functionality and simplicity perfectly matched.
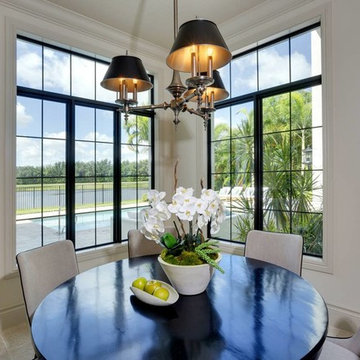
Dinette
This is an example of a mid-sized transitional open plan dining in Miami with black walls, ceramic floors, no fireplace and beige floor.
This is an example of a mid-sized transitional open plan dining in Miami with black walls, ceramic floors, no fireplace and beige floor.
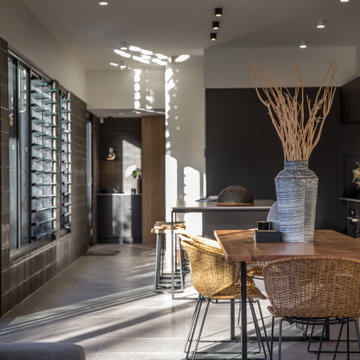
A cohesive dining and kitchen area that flows seamlessly and easily.
Large industrial open plan dining in Brisbane with black walls, ceramic floors and grey floor.
Large industrial open plan dining in Brisbane with black walls, ceramic floors and grey floor.
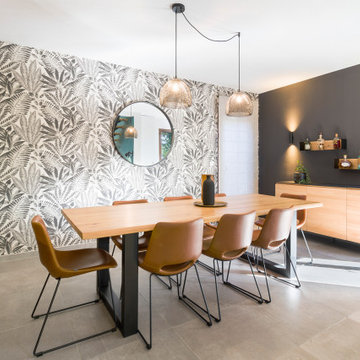
Une grande table occupe désormais le coin repas pour répondre aux envies de recevoir sans contraintes. Ici, le noir crée une intimité tandis que le papier peint se charge d’animer l’espace.
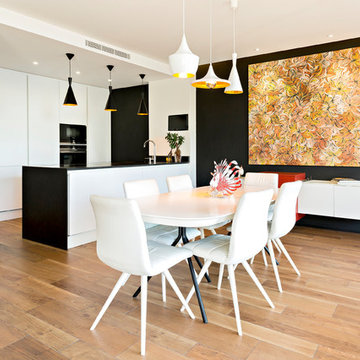
Une pièce à vivre tout en contraste entre le noir mat du mur principal qui met en valeur la toile king size, le granit du plan de travail de la cuisine et le blanc pur des meubles et des autres murs. Des touches d'or et de brique réveillent l'ensemble. Le sol en carrelage imitation parquet décliné dans une teinte très chaleureuse apporte lui le côté cosy à la pîèce.
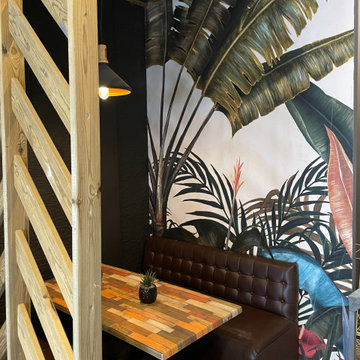
Chantier réalisé sur l'île de la Guadeloupe. J'avais pas mal de contraintes sur l'utilisation et le choix des matériaux (comme par exemple le bois, matériaux principalement utilisé) dû aux spécificités climatiques que l'on peut retrouver sur une île. Ce fut pour moi un vrai challenge étant le premier chantier de ce type sur lequel j'ai eu à travailler.
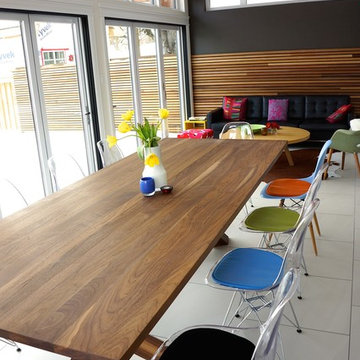
Baby blue dowel base Eames side chair replica mix with transparent Eames Eiffel chair replica.
This is an example of a small midcentury open plan dining in Edmonton with ceramic floors and black walls.
This is an example of a small midcentury open plan dining in Edmonton with ceramic floors and black walls.
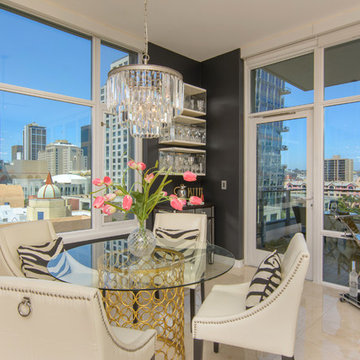
Premier First
Photo of a transitional open plan dining in San Diego with black walls, ceramic floors and beige floor.
Photo of a transitional open plan dining in San Diego with black walls, ceramic floors and beige floor.
Dining Room Design Ideas with Black Walls and Ceramic Floors
1