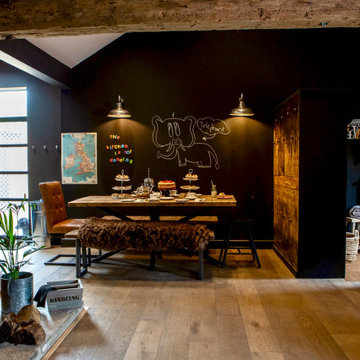All Fireplace Surrounds Dining Room Design Ideas with Black Walls
Refine by:
Budget
Sort by:Popular Today
1 - 20 of 127 photos
Item 1 of 3
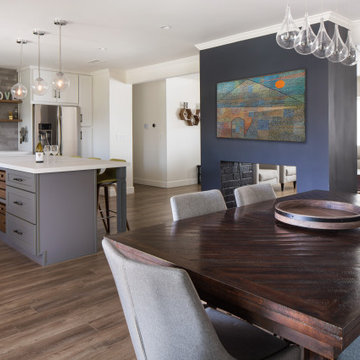
A run down traditional 1960's home in the heart of the san Fernando valley area is a common site for home buyers in the area. so, what can you do with it you ask? A LOT! is our answer. Most first-time home buyers are on a budget when they need to remodel and we know how to maximize it. The entire exterior of the house was redone with #stucco over layer, some nice bright color for the front door to pop out and a modern garage door is a good add. the back yard gained a huge 400sq. outdoor living space with Composite Decking from Cali Bamboo and a fantastic insulated patio made from aluminum. The pool was redone with dark color pebble-tech for better temperature capture and the 0 maintenance of the material.
Inside we used water resistance wide planks European oak look-a-like laminated flooring. the floor is continues throughout the entire home (except the bathrooms of course ? ).
A gray/white and a touch of earth tones for the wall colors to bring some brightness to the house.
The center focal point of the house is the transitional farmhouse kitchen with real reclaimed wood floating shelves and custom-made island vegetables/fruits baskets on a full extension hardware.
take a look at the clean and unique countertop cloudburst-concrete by caesarstone it has a "raw" finish texture.
The master bathroom is made entirely from natural slate stone in different sizes, wall mounted modern vanity and a fantastic shower system by Signature Hardware.
Guest bathroom was lightly remodeled as well with a new 66"x36" Mariposa tub by Kohler with a single piece quartz slab installed above it.
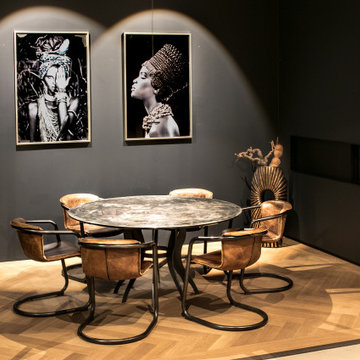
Design ideas for a mid-sized contemporary open plan dining in Munich with black walls, medium hardwood floors, a ribbon fireplace, a plaster fireplace surround and brown floor.
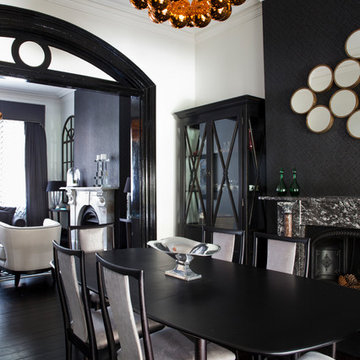
Sue Stubbs
Contemporary open plan dining in Sydney with black walls, dark hardwood floors, a standard fireplace, a stone fireplace surround and black floor.
Contemporary open plan dining in Sydney with black walls, dark hardwood floors, a standard fireplace, a stone fireplace surround and black floor.
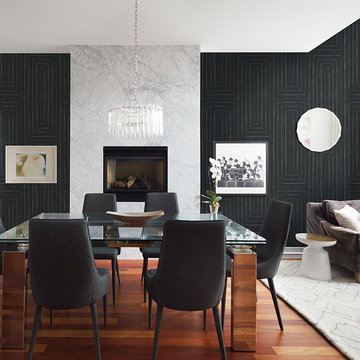
This is an example of a contemporary open plan dining in Miami with black walls, dark hardwood floors, a standard fireplace, a stone fireplace surround and brown floor.
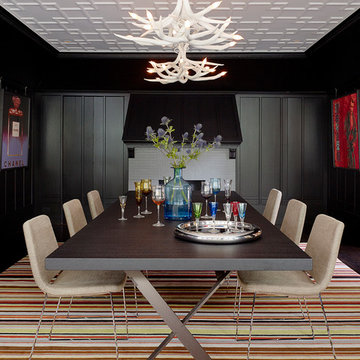
Large transitional separate dining room in San Francisco with black walls, a brick fireplace surround, dark hardwood floors and no fireplace.
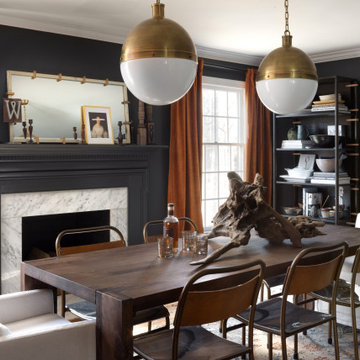
Dark, mood dining room with traditional portraiture and modern accents.
Design ideas for a mid-sized transitional kitchen/dining combo in Baltimore with black walls, medium hardwood floors, a standard fireplace, a wood fireplace surround and brown floor.
Design ideas for a mid-sized transitional kitchen/dining combo in Baltimore with black walls, medium hardwood floors, a standard fireplace, a wood fireplace surround and brown floor.

Layers of texture and high contrast in this mid-century modern dining room. Inhabit living recycled wall flats painted in a high gloss charcoal paint as the feature wall. Three-sided flare fireplace adds warmth and visual interest to the dividing wall between dining room and den.

A detailed view of the custom Michael Dreeben slab-top table, which comfortably seats ten.
Design ideas for a large contemporary open plan dining in Other with black walls, light hardwood floors, a standard fireplace, a stone fireplace surround, brown floor, vaulted and panelled walls.
Design ideas for a large contemporary open plan dining in Other with black walls, light hardwood floors, a standard fireplace, a stone fireplace surround, brown floor, vaulted and panelled walls.
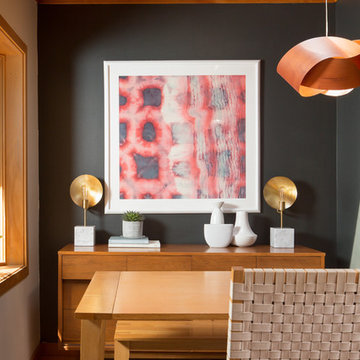
Photography by Alex Crook
www.alexcrook.com
Small midcentury kitchen/dining combo in Seattle with black walls, medium hardwood floors, a two-sided fireplace, a brick fireplace surround and yellow floor.
Small midcentury kitchen/dining combo in Seattle with black walls, medium hardwood floors, a two-sided fireplace, a brick fireplace surround and yellow floor.
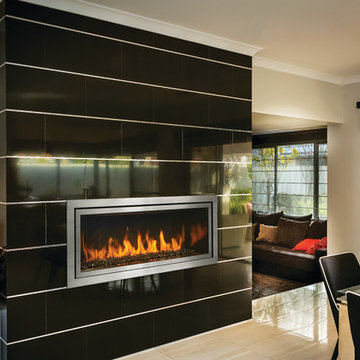
This is an example of a mid-sized transitional separate dining room in Cedar Rapids with black walls, porcelain floors, a ribbon fireplace, a tile fireplace surround and beige floor.
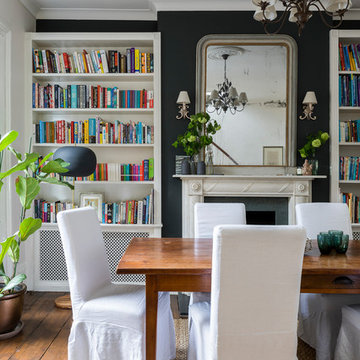
Chris Snook
Photo of a traditional dining room in London with a stone fireplace surround, black walls, medium hardwood floors, a standard fireplace and brown floor.
Photo of a traditional dining room in London with a stone fireplace surround, black walls, medium hardwood floors, a standard fireplace and brown floor.
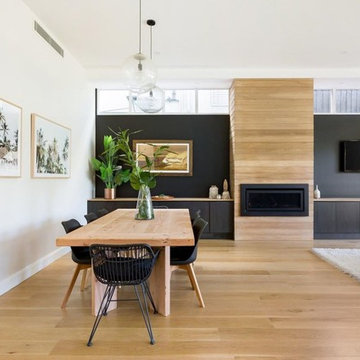
Photo of a contemporary dining room in Sydney with black walls, light hardwood floors, a ribbon fireplace, a wood fireplace surround and brown floor.
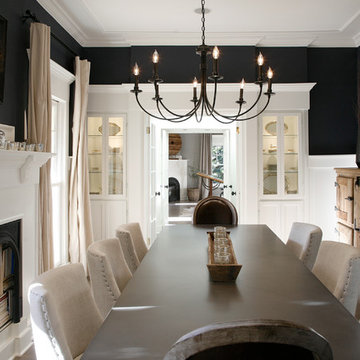
Barbara Brown Photography
Photo of a large transitional separate dining room in Atlanta with a standard fireplace, a wood fireplace surround and black walls.
Photo of a large transitional separate dining room in Atlanta with a standard fireplace, a wood fireplace surround and black walls.
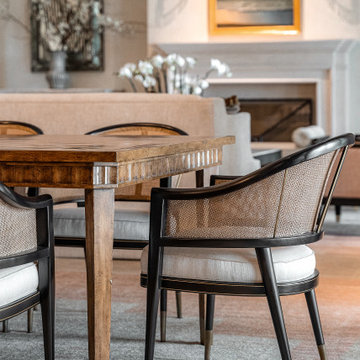
Photo of an expansive transitional open plan dining in Miami with dark hardwood floors, a standard fireplace, a stone fireplace surround, brown floor and black walls.

Зона столовой отделена от гостиной перегородкой из ржавых швеллеров, которая является опорой для брутального обеденного стола со столешницей из массива карагача с необработанными краями. Стулья вокруг стола относятся к эпохе европейского минимализма 70-х годов 20 века. Были перетянуты кожей коньячного цвета под стиль дивана изготовленного на заказ. Дровяной камин, обшитый керамогранитом с текстурой ржавого металла, примыкает к исторической белоснежной печи, обращенной в зону гостиной. Кухня зонирована от зоны столовой островом с барной столешницей. Подножье бара, сформировавшееся стихийно в результате неверно в полу выведенных водорозеток, было решено превратить в ступеньку, которая является излюбленным местом детей - на ней очень удобно сидеть в маленьком возрасте. Полы гостиной выложены из массива карагача тонированного в черный цвет.
Фасады кухни выполнены в отделке микроцементом, который отлично сочетается по цветовой гамме отдельной ТВ-зоной на серой мраморной панели и другими монохромными элементами интерьера.
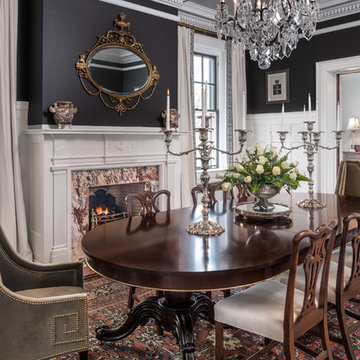
Michael Patch
This is an example of a traditional separate dining room in Other with black walls, dark hardwood floors, a standard fireplace, a stone fireplace surround and brown floor.
This is an example of a traditional separate dining room in Other with black walls, dark hardwood floors, a standard fireplace, a stone fireplace surround and brown floor.
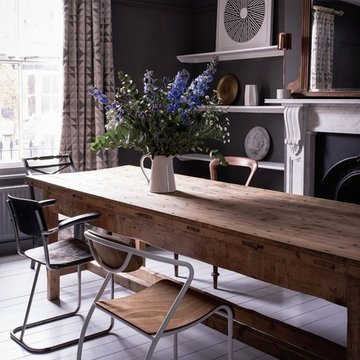
Rory Robertson
Photo of an eclectic dining room in London with black walls, painted wood floors, a standard fireplace, a stone fireplace surround and grey floor.
Photo of an eclectic dining room in London with black walls, painted wood floors, a standard fireplace, a stone fireplace surround and grey floor.
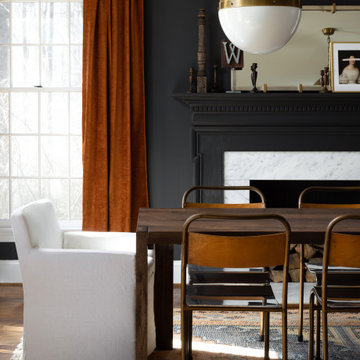
Dark, mood dining room with traditional portraiture and modern accents.
This is an example of a mid-sized transitional kitchen/dining combo in Baltimore with black walls, medium hardwood floors, a standard fireplace, a wood fireplace surround and brown floor.
This is an example of a mid-sized transitional kitchen/dining combo in Baltimore with black walls, medium hardwood floors, a standard fireplace, a wood fireplace surround and brown floor.
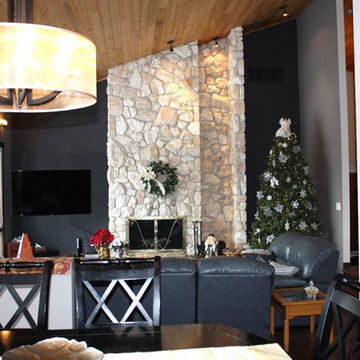
Lee-Anne Wright of NovaRae Interiors
Contemporary kitchen/dining combo in Other with black walls, a standard fireplace and a stone fireplace surround.
Contemporary kitchen/dining combo in Other with black walls, a standard fireplace and a stone fireplace surround.
All Fireplace Surrounds Dining Room Design Ideas with Black Walls
1
