Dining Room Design Ideas with Blue Walls and a Standard Fireplace
Refine by:
Budget
Sort by:Popular Today
1 - 20 of 951 photos
Item 1 of 3
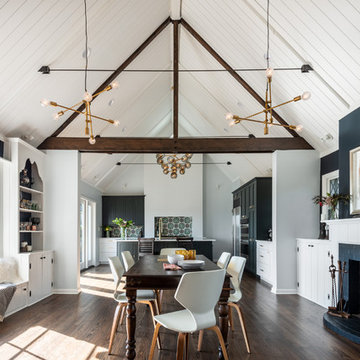
Photos by Andrew Giammarco Photography.
Large country open plan dining in Seattle with dark hardwood floors, a standard fireplace, blue walls, a brick fireplace surround and brown floor.
Large country open plan dining in Seattle with dark hardwood floors, a standard fireplace, blue walls, a brick fireplace surround and brown floor.
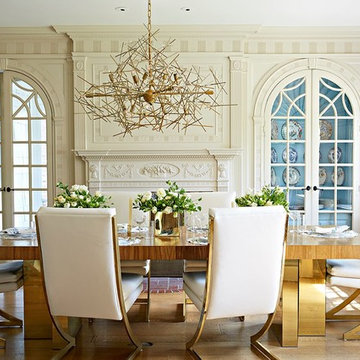
Interior Design, Janet Gridley. modern colonial dining room. photo maura mcevoy
Design ideas for a traditional separate dining room in Other with blue walls, a standard fireplace and medium hardwood floors.
Design ideas for a traditional separate dining room in Other with blue walls, a standard fireplace and medium hardwood floors.
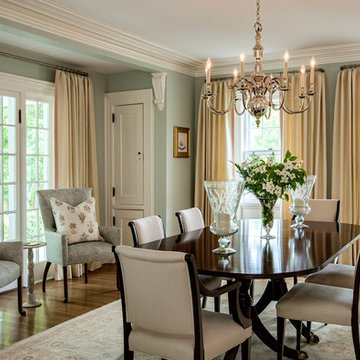
Dining Room
Photo by Rob Karosis
Photo of a large transitional separate dining room in New York with blue walls, medium hardwood floors, a standard fireplace, a brick fireplace surround and brown floor.
Photo of a large transitional separate dining room in New York with blue walls, medium hardwood floors, a standard fireplace, a brick fireplace surround and brown floor.
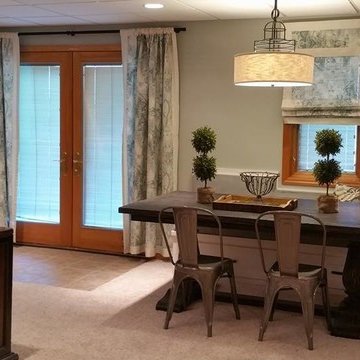
Design ideas for a large country dining room in Other with blue walls, carpet, a standard fireplace and a stone fireplace surround.
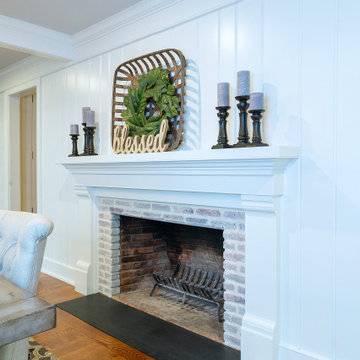
We call this dining room modern-farmhouse-chic! As the focal point of the room, the fireplace was the perfect space for an accent wall. We white-washed the fireplace’s brick and added a white surround and mantle and finished the wall with white shiplap. We also added the same shiplap as wainscoting to the other walls. A special feature of this room is the coffered ceiling. We recessed the chandelier directly into the beam for a clean, seamless look.
This farmhouse style home in West Chester is the epitome of warmth and welcoming. We transformed this house’s original dark interior into a light, bright sanctuary. From installing brand new red oak flooring throughout the first floor to adding horizontal shiplap to the ceiling in the family room, we really enjoyed working with the homeowners on every aspect of each room. A special feature is the coffered ceiling in the dining room. We recessed the chandelier directly into the beams, for a clean, seamless look. We maximized the space in the white and chrome galley kitchen by installing a lot of custom storage. The pops of blue throughout the first floor give these room a modern touch.
Rudloff Custom Builders has won Best of Houzz for Customer Service in 2014, 2015 2016, 2017 and 2019. We also were voted Best of Design in 2016, 2017, 2018, 2019 which only 2% of professionals receive. Rudloff Custom Builders has been featured on Houzz in their Kitchen of the Week, What to Know About Using Reclaimed Wood in the Kitchen as well as included in their Bathroom WorkBook article. We are a full service, certified remodeling company that covers all of the Philadelphia suburban area. This business, like most others, developed from a friendship of young entrepreneurs who wanted to make a difference in their clients’ lives, one household at a time. This relationship between partners is much more than a friendship. Edward and Stephen Rudloff are brothers who have renovated and built custom homes together paying close attention to detail. They are carpenters by trade and understand concept and execution. Rudloff Custom Builders will provide services for you with the highest level of professionalism, quality, detail, punctuality and craftsmanship, every step of the way along our journey together.
Specializing in residential construction allows us to connect with our clients early in the design phase to ensure that every detail is captured as you imagined. One stop shopping is essentially what you will receive with Rudloff Custom Builders from design of your project to the construction of your dreams, executed by on-site project managers and skilled craftsmen. Our concept: envision our client’s ideas and make them a reality. Our mission: CREATING LIFETIME RELATIONSHIPS BUILT ON TRUST AND INTEGRITY.
Photo Credit: Linda McManus Images
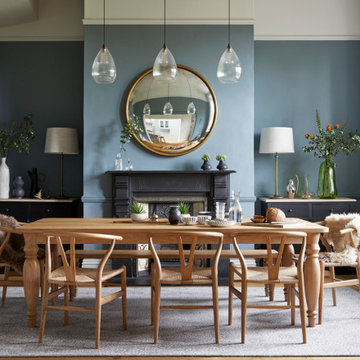
Photo of a transitional dining room in Hertfordshire with blue walls, light hardwood floors and a standard fireplace.
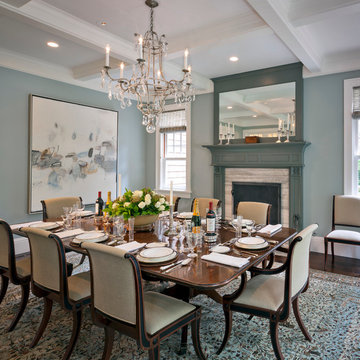
Traditional formal dining, moldings, fireplace, marble surround gas fireplace, dark hardwood floors
This is an example of a large traditional open plan dining in San Francisco with blue walls, dark hardwood floors, a standard fireplace, a stone fireplace surround, brown floor and coffered.
This is an example of a large traditional open plan dining in San Francisco with blue walls, dark hardwood floors, a standard fireplace, a stone fireplace surround, brown floor and coffered.
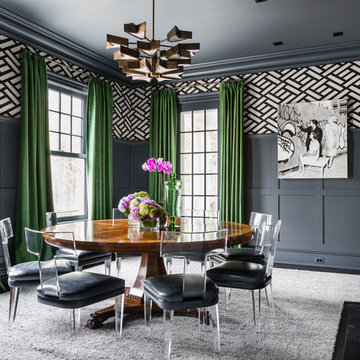
Benjamin Moore's Blue Note 2129-30
Photo by Wes Tarca
Photo of a transitional kitchen/dining combo in New York with dark hardwood floors, a standard fireplace, a wood fireplace surround and blue walls.
Photo of a transitional kitchen/dining combo in New York with dark hardwood floors, a standard fireplace, a wood fireplace surround and blue walls.

Built in the iconic neighborhood of Mount Curve, just blocks from the lakes, Walker Art Museum, and restaurants, this is city living at its best. Myrtle House is a design-build collaboration with Hage Homes and Regarding Design with expertise in Southern-inspired architecture and gracious interiors. With a charming Tudor exterior and modern interior layout, this house is perfect for all ages.
Rooted in the architecture of the past with a clean and contemporary influence, Myrtle House bridges the gap between stunning historic detailing and modern living.
A sense of charm and character is created through understated and honest details, with scale and proportion being paramount to the overall effect.
Classical elements are featured throughout the home, including wood paneling, crown molding, cabinet built-ins, and cozy window seating, creating an ambiance steeped in tradition. While the kitchen and family room blend together in an open space for entertaining and family time, there are also enclosed spaces designed with intentional use in mind.
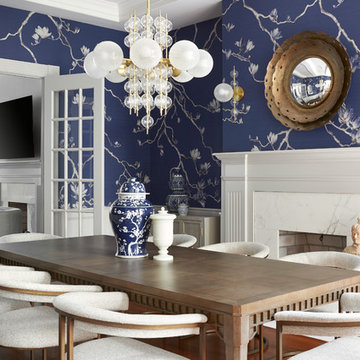
Brian Wetzel
Transitional dining room in Philadelphia with blue walls, medium hardwood floors, a standard fireplace, a stone fireplace surround and brown floor.
Transitional dining room in Philadelphia with blue walls, medium hardwood floors, a standard fireplace, a stone fireplace surround and brown floor.
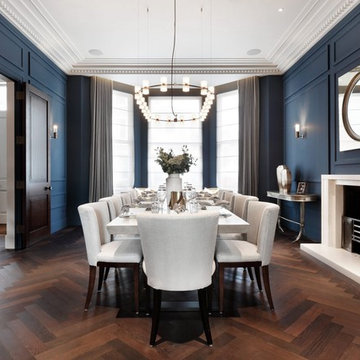
Fired oak herringbone engineered wood flooring
Transitional separate dining room in London with blue walls, dark hardwood floors, a standard fireplace and brown floor.
Transitional separate dining room in London with blue walls, dark hardwood floors, a standard fireplace and brown floor.
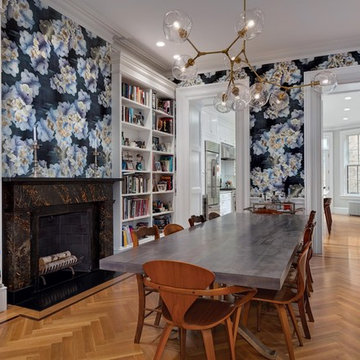
Inspiration for a transitional separate dining room in New York with medium hardwood floors, a standard fireplace and blue walls.
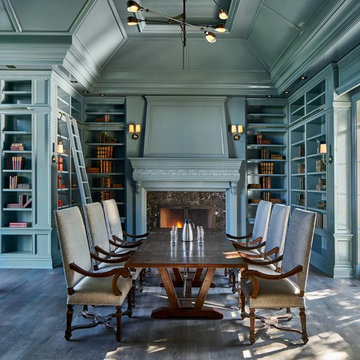
Large traditional dining room in Denver with blue walls, a standard fireplace, brown floor, dark hardwood floors and a stone fireplace surround.
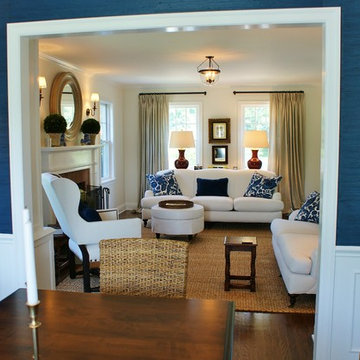
This family retreat has been renovated and decorated to reflect the casual elegance known for the Hampton's style. Beach references, all white upholstery and traditional accents create a fresh classic interior.
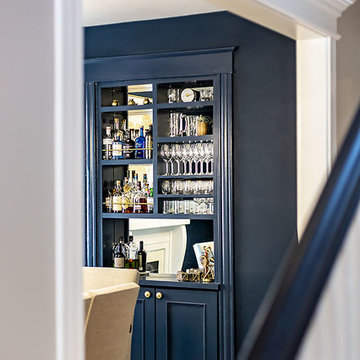
Mid-sized traditional separate dining room in Richmond with blue walls, light hardwood floors, a standard fireplace and a tile fireplace surround.
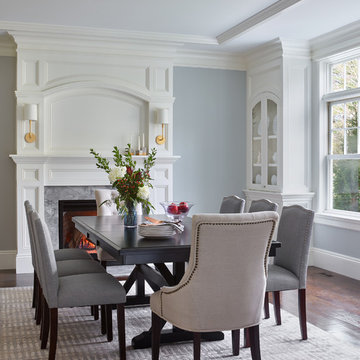
Inspiration for a large transitional separate dining room in Boston with blue walls, dark hardwood floors, a standard fireplace, a stone fireplace surround and brown floor.
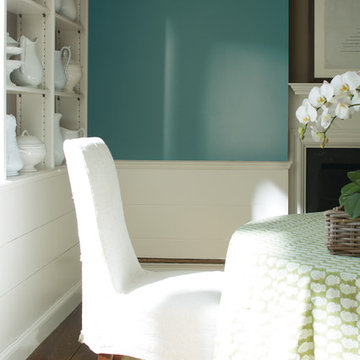
Photo of a mid-sized country separate dining room in Other with blue walls, medium hardwood floors, a standard fireplace, a plaster fireplace surround and brown floor.
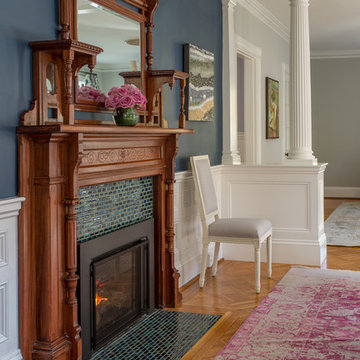
As seen on This Old House, photo by Eric Roth
Design ideas for a traditional dining room in Boston with blue walls, medium hardwood floors and a standard fireplace.
Design ideas for a traditional dining room in Boston with blue walls, medium hardwood floors and a standard fireplace.
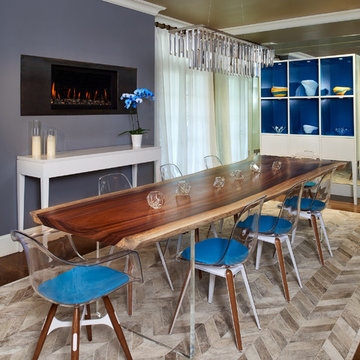
Photography by Ron Ruscio
Contemporary dining room in Denver with blue walls, dark hardwood floors and a standard fireplace.
Contemporary dining room in Denver with blue walls, dark hardwood floors and a standard fireplace.
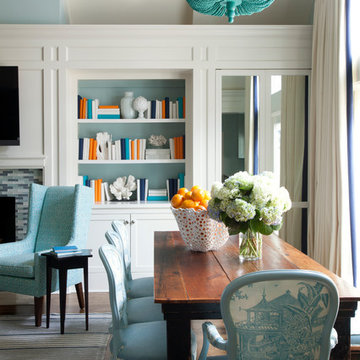
Catalonia Chandelier Shine by S.H.O., walls are in Tidewater by Sherwin-Williams. Photography by Nancy Nolan
Large transitional open plan dining in Little Rock with blue walls, dark hardwood floors, a standard fireplace and a tile fireplace surround.
Large transitional open plan dining in Little Rock with blue walls, dark hardwood floors, a standard fireplace and a tile fireplace surround.
Dining Room Design Ideas with Blue Walls and a Standard Fireplace
1