Dining Room Design Ideas with Blue Walls and Timber
Sort by:Popular Today
1 - 20 of 21 photos
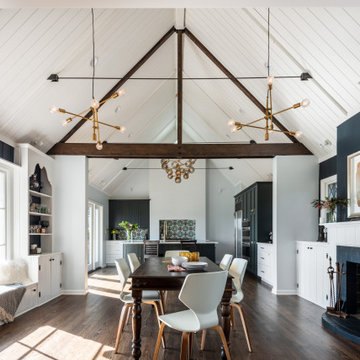
Design ideas for a transitional open plan dining in Seattle with blue walls, dark hardwood floors, a standard fireplace, a brick fireplace surround, brown floor, timber and vaulted.
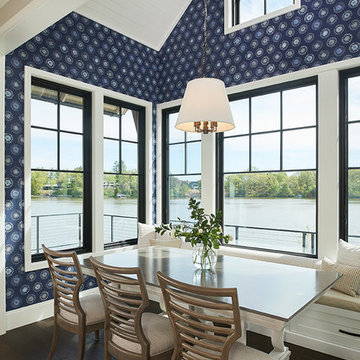
Photo of a transitional dining room in Grand Rapids with blue walls, dark hardwood floors, brown floor, timber and wallpaper.
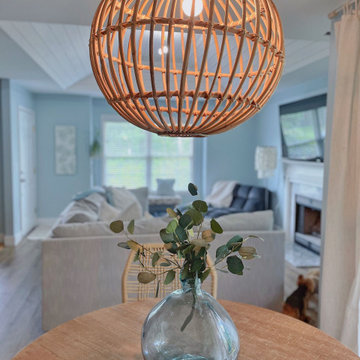
This coastal dining room was inspired by a trip to Portugal. The room was designed around the colors and feel of the canvas art print hanging on the wall.
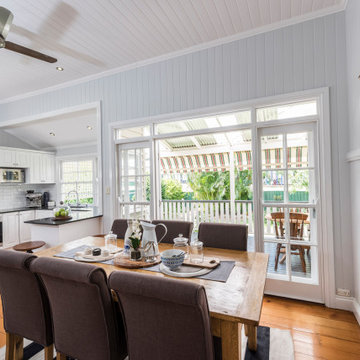
This is an example of a mid-sized kitchen/dining combo in Brisbane with blue walls, yellow floor, timber and panelled walls.
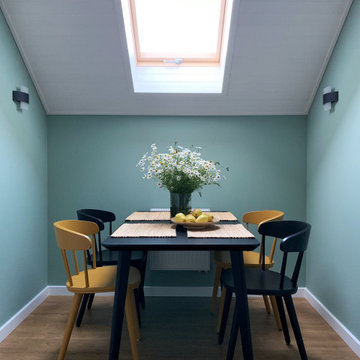
Design ideas for a contemporary dining room in Moscow with blue walls, medium hardwood floors, brown floor, timber and vaulted.
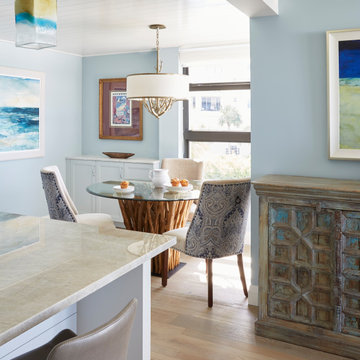
I love a client that has my taste in décor. Making this client a dream to work with. First things started with the kitchen layout which was horrendous, then gradually we worked our way though to baths rooms. After that the flooring and paint colors gave this coastal wonder the shine it deserves.
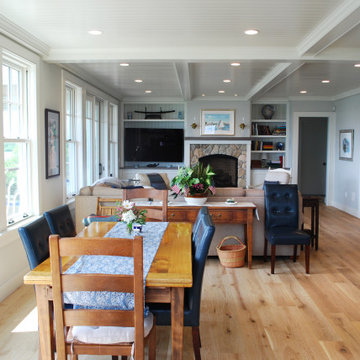
This is an example of a large beach style dining room in Providence with blue walls, a standard fireplace, a stone fireplace surround and timber.
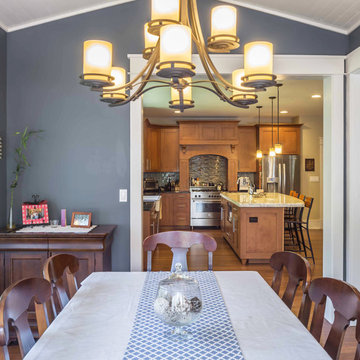
New Craftsman style home, approx 3200sf on 60' wide lot. Views from the street, highlighting front porch, large overhangs, Craftsman detailing. Photos by Robert McKendrick Photography.
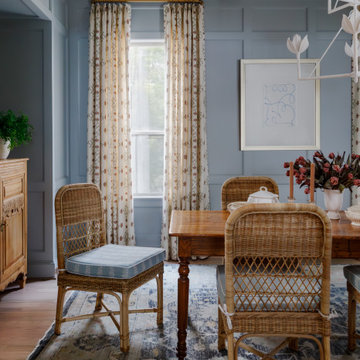
Formal Dining Room, Shiplap Ceiling, Coffered Ceiling, Wall Panels, Trim, Wood Floor, Electrical Fixture Install, Paint Walls and Ceilings
Photo of a mid-sized traditional kitchen/dining combo in Houston with blue walls, light hardwood floors, brown floor, timber and panelled walls.
Photo of a mid-sized traditional kitchen/dining combo in Houston with blue walls, light hardwood floors, brown floor, timber and panelled walls.
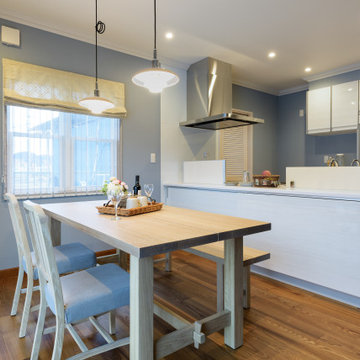
対面キッチンのダイニングルーム。そのオープンな雰囲気でご家族が食卓を囲む!
無駄のない動線で家事がしやすいように配置されています。一続きのLDKは、ご家族がどこに居ても目が行き届くように。またその一方では、プライバシーを保てるよう目隠しの壁を設けたりと、快適に暮らせるよう設計されています。
ペールブルーを基調にアクセントクロスを合わせた壁。白を基調にしたキッチンやシルバー色の設備など、清涼感漂うスタイリッシュな雰囲気に…。
また、アッシュ系の無垢床を使い、天然木ならではの木目が豊かな質感と温かみを感じさせます。
ご家族が揃って食を囲む毎日は、会話が弾み気持ちの良さを実感されています。
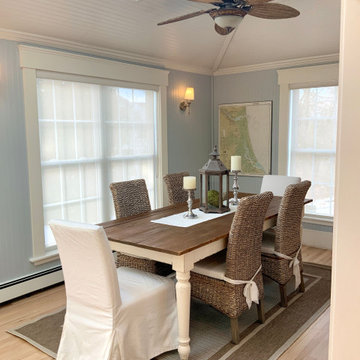
This is an example of a mid-sized beach style kitchen/dining combo in Boston with blue walls, light hardwood floors, timber and panelled walls.
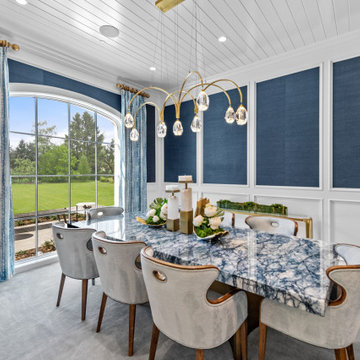
Uniting Greek Revival & Westlake Sophistication for a truly unforgettable home. Let Susan Semmelmann Interiors guide you in creating an exquisite living space that blends timeless elegance with contemporary comforts.
Susan Semmelmann's unique approach to design is evident in this project, where Greek Revival meets Westlake sophistication in a harmonious fusion of style and luxury. Our team of skilled artisans at our Fort Worth Fabric Studio crafts custom-made bedding, draperies, and upholsteries, ensuring that each room reflects your personal taste and vision.
The dining room showcases our commitment to innovation, featuring a stunning stone table with a custom brass base, beautiful wallpaper, and an elegant crystal light. Our use of vibrant hues of blues and greens in the formal living room brings a touch of life and energy to the space, while the grand room lives up to its name with sophisticated light fixtures and exquisite furnishings.
In the kitchen, we've combined whites and golds with splashes of black and touches of green leather in the bar stools to create a one-of-a-kind space that is both functional and luxurious. The primary suite offers a fresh and inviting atmosphere, adorned with blues, whites, and a charming floral wallpaper.
Each bedroom in the Happy Place is a unique sanctuary, featuring an array of colors such as purples, plums, pinks, blushes, and greens. These custom spaces are further enhanced by the attention to detail found in our Susan Semmelmann Interiors workroom creations.
Trust Susan Semmelmann and her 23 years of interior design expertise to bring your dream home to life, creating a masterpiece you'll be proud to call your own.
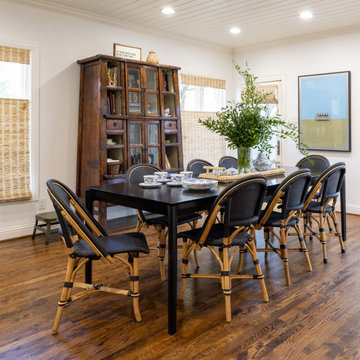
This informal dining room is the perfect place to entertain family and guests alike. The dark-colored large dining table and wicker chairs stand out against the cream-painted walls and ceiling. The ceiling is shiplapped to add texture and dimension to the space that is open to the kitchen. Top-down, bottom-up roman shades diffuse the natural light and add a natural element to the space.
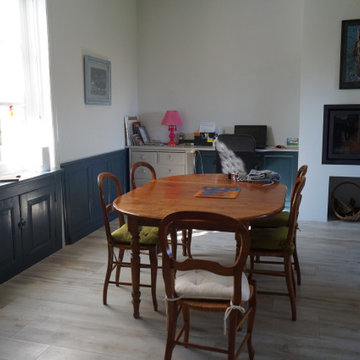
Détails... La couleur bleu recouvre les moulures, afin de les mettre en avant de façon plus moderne. Un très beau sol en bois clair vient remplacer le carrelage.
Des contrastes magnifiques qui apportent lumière et modernité !
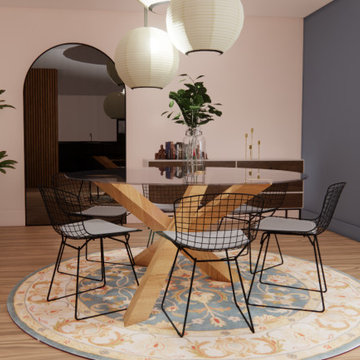
Le bord de mer revisité et actualisé dans cette maison des années 70.
This is an example of a mid-sized beach style open plan dining in Paris with blue walls, light hardwood floors, brown floor, timber and wood walls.
This is an example of a mid-sized beach style open plan dining in Paris with blue walls, light hardwood floors, brown floor, timber and wood walls.
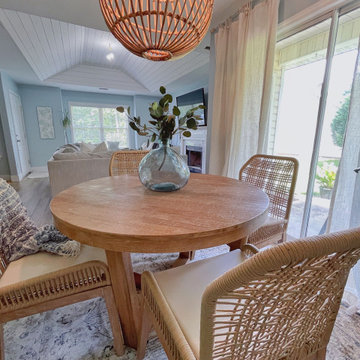
This coastal dining room was inspired by a trip to Portugal. The room was designed around the colors and feel of the canvas art print hanging on the wall.
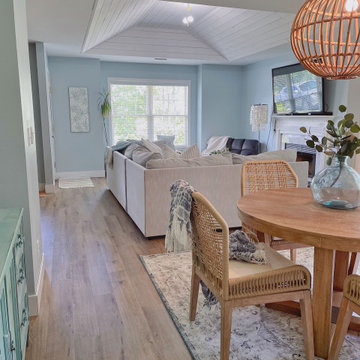
This coastal dining room was inspired by a trip to Portugal. The room was designed around the colors and feel of the canvas art print hanging on the wall.
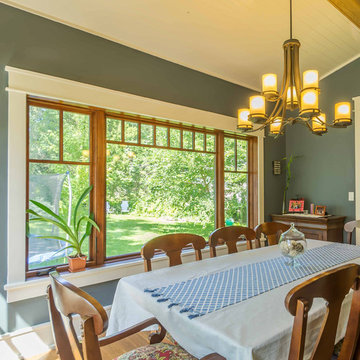
New Craftsman style home, approx 3200sf on 60' wide lot. Views from the street, highlighting front porch, large overhangs, Craftsman detailing. Photos by Robert McKendrick Photography.
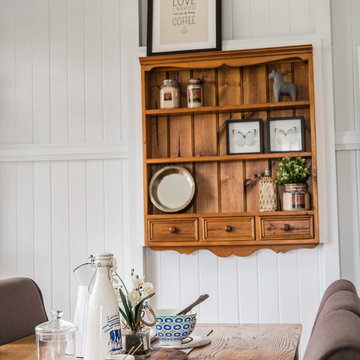
Design ideas for a mid-sized kitchen/dining combo in Brisbane with blue walls, yellow floor, timber and panelled walls.
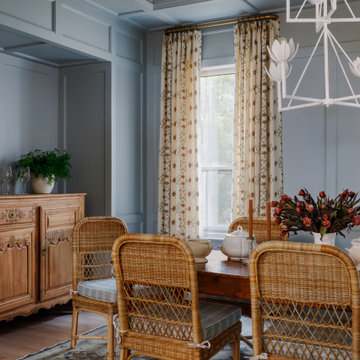
Formal Dining Room, Shiplap Ceiling, Coffered Ceiling, Wall Panels, Trim, Wood Floor, Electrical Fixture Install, Paint Walls and Ceilings
Design ideas for a mid-sized traditional dining room in Houston with blue walls, light hardwood floors, brown floor, timber and panelled walls.
Design ideas for a mid-sized traditional dining room in Houston with blue walls, light hardwood floors, brown floor, timber and panelled walls.
Dining Room Design Ideas with Blue Walls and Timber
1