Dining Room Design Ideas with Blue Walls
Refine by:
Budget
Sort by:Popular Today
1 - 20 of 288 photos
Item 1 of 3
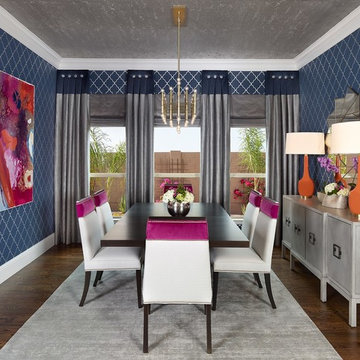
Dallas Rugs provided the rug for this stunning modern and textured dining room. Design is by Barbara Gilbert Interiors and Photography by Michael Hunter Photography. Please contact us at info@dallasrugs.com to purchase this piece or see more color options.
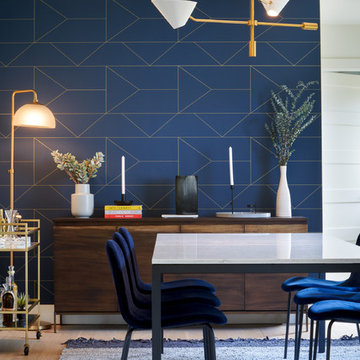
Completed in 2018, this ranch house mixes midcentury modern design and luxurious retreat for a busy professional couple. The clients are especially attracted to geometrical shapes so we incorporated clean lines throughout the space. The palette was influenced by saddle leather, navy textiles, marble surfaces, and brass accents throughout. The goal was to create a clean yet warm space that pays homage to the mid-century style of this renovated home in Bull Creek.
---
Project designed by the Atomic Ranch featured modern designers at Breathe Design Studio. From their Austin design studio, they serve an eclectic and accomplished nationwide clientele including in Palm Springs, LA, and the San Francisco Bay Area.
For more about Breathe Design Studio, see here: https://www.breathedesignstudio.com/
To learn more about this project, see here: https://www.breathedesignstudio.com/warmmodernrambler
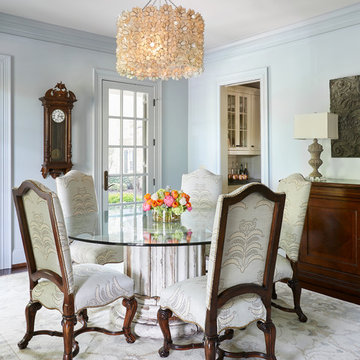
Design ideas for a mid-sized traditional open plan dining in Nashville with blue walls, carpet, white floor and no fireplace.
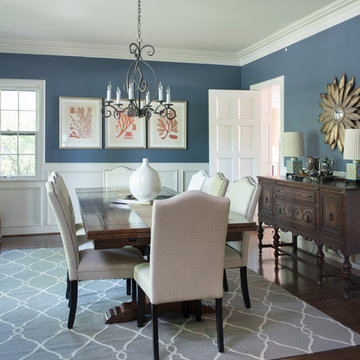
Matt Koucerek
Design ideas for a large arts and crafts separate dining room in Kansas City with blue walls, medium hardwood floors and no fireplace.
Design ideas for a large arts and crafts separate dining room in Kansas City with blue walls, medium hardwood floors and no fireplace.
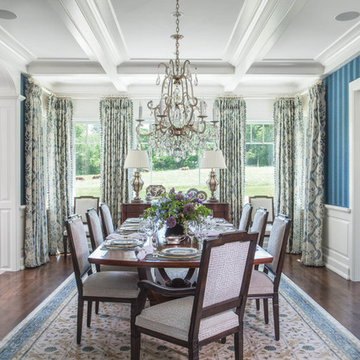
Photo of a large traditional separate dining room with blue walls, dark hardwood floors, no fireplace and brown floor.
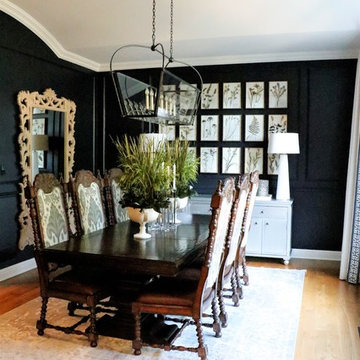
After just moving to STL from Atlanta with her husband, triplets, and 4 rescue dogs...this client was looking for a sophisticated space that was a reflection of her love of Design and a space that kept in line with an overall budget.
The Great Room needed to accommodate the daily needs of a family of 5 and 4 dogs.... but also the extended family and friends that came to visit from out of town.
2 CR Laine custom sofas, oversized cocktail table, leather updated custom wing chairs, accent tables that not only looked the part, but that were functional for this large family...no coasters necessary, and a plethora of pillows for cozying up on the floor.
After seeing the potential of the home and what good Design can accomplish, we took to the Office and Dining Room. Using the clients existing furniture in the Dining, adding an updated metal server and an oversized Visual Comfort Lantern Light were just the beginning. Top it off with a deep navy high gloss paint color , custom window treatments and a light overdyed area rug to lighten the heavy existing dining table and chairs, and job complete!
In the Office, adding a coat of deep green/gray paint to the wood bookcases set the backdrop for the bronze metal desk and glass floor lamps. Oversized tufted ottoman, and chairs to cozy up to the fire were the needed layers. Custom window treatments and artwork that reflected the clients love of golf created a functional and updated space.
THE KITCHEN!!
During our First Design phase, the kitchen was going to stay "as is"...but after completing a stunning Great Room space to accommodate triplets and 4 dogs, we knew the kitchen needed to compliment. Wolf appliances, Sub Zero refrigeration, custom cabinets were all a great foundation to a soon to be spectacular kitchen. Taj Mahal quartzite was just what was necessary to enhance the warm tones of the cabinetry and give the kitchen the necessary sustainability. New flooring to compliment the warm tones but also to introduce some cooler tones were the crescendo to this update! This expansive space is connected and cohesive, despite its grand footprint. Floating shelves and simple artwork all reflect the lifestyle of this active family.
Cure Design Group (636) 294-2343 https://curedesigngroup.com/
Town & Country, MO
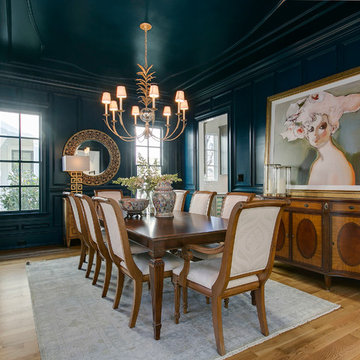
Photo of a transitional dining room in Raleigh with blue walls and light hardwood floors.
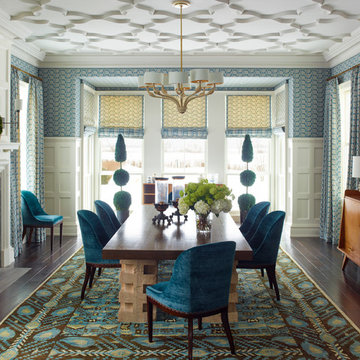
Eric Piasecki and Josh Gibson
This is an example of a large traditional open plan dining in New York with blue walls, dark hardwood floors, a standard fireplace and a stone fireplace surround.
This is an example of a large traditional open plan dining in New York with blue walls, dark hardwood floors, a standard fireplace and a stone fireplace surround.
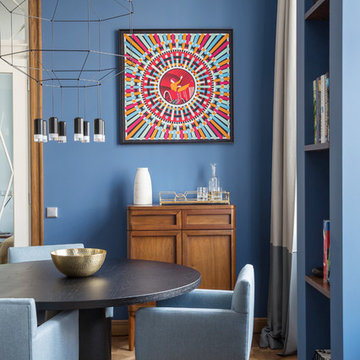
Павел Железнов Татьяна Борисова
Design ideas for a contemporary dining room in Moscow with blue walls, brown floor and medium hardwood floors.
Design ideas for a contemporary dining room in Moscow with blue walls, brown floor and medium hardwood floors.
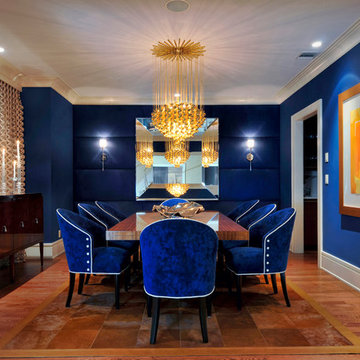
Design ideas for a mid-sized contemporary separate dining room in Miami with blue walls, medium hardwood floors, brown floor and no fireplace.
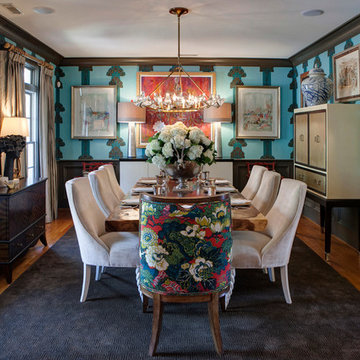
Timeless Memories Studio
Photo of a mid-sized eclectic separate dining room in Other with blue walls, medium hardwood floors and no fireplace.
Photo of a mid-sized eclectic separate dining room in Other with blue walls, medium hardwood floors and no fireplace.
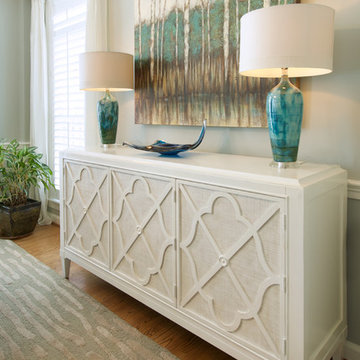
This condo in Sterling, VA belongs to a couple about to enter into retirement. They own this home in Sterling, along with a weekend home in West Virginia, a vacation home on Emerald Isle in North Carolina and a vacation home in St. John. They want to use this home as their "home-base" during their retirement, when they need to be in the metro area for business or to see family. The condo is small and they felt it was too "choppy," it didn't have good flow and the rooms were too separated and confined. They wondered if it could have more of an open concept feel but were doubtful due to the size and layout of the home. The furnishings they owned from their previous home were very traditional and heavy. They wanted a much lighter, more open and more contemporary feel to this home. They wanted it to feel clean, light, airy and much bigger then it is.
The first thing we tackled was an unsightly, and very heavy stone veneered fireplace wall that separated the family room from the office space. It made both rooms look heavy and dark. We took down the stone and opened up parts of the wall so that the two spaces would flow into each other.
We added a view thru fireplace and gave the fireplace wall a faux marble finish to lighten it and make it much more contemporary. Glass shelves bounce light and keep the wall feeling light and streamlined. Custom built ins add hidden storage and make great use of space in these small rooms.
Our strategy was to open as much as possible and to lighten the space through the use of color, fabric and glass. New furnishings in lighter colors and soft textures help keep the feeling light and modernize the space. Sheer linen draperies soften the hard lines and add to the light, airy feel. Tinius Photography
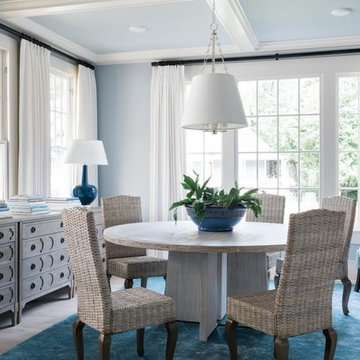
Photo Credit: Robert Peterson- Rustic White Photography
Mid-sized transitional open plan dining in Atlanta with blue walls, light hardwood floors and white floor.
Mid-sized transitional open plan dining in Atlanta with blue walls, light hardwood floors and white floor.
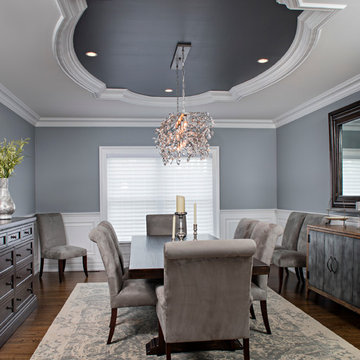
Photo of a large traditional separate dining room in New York with blue walls and dark hardwood floors.
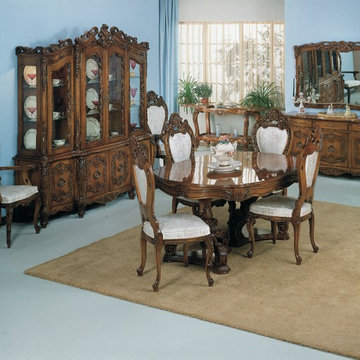
Design ideas for a mid-sized traditional separate dining room in Chicago with blue walls, carpet, beige floor and no fireplace.
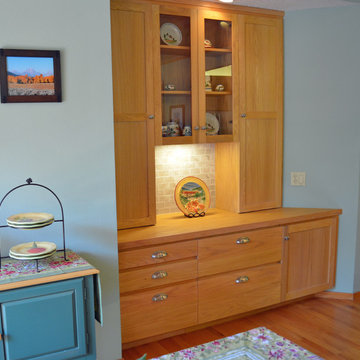
The built-in desk in the adjacent Dining Area was converted to a china cabinet with more storage drawers and full-height storage/display cabinets...
Mid-sized kitchen/dining combo in Portland with blue walls, medium hardwood floors and no fireplace.
Mid-sized kitchen/dining combo in Portland with blue walls, medium hardwood floors and no fireplace.
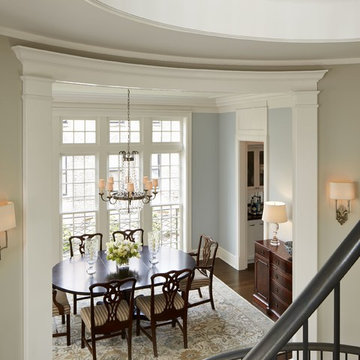
Nathan Kirkman
This is an example of a large traditional separate dining room in Chicago with blue walls, dark hardwood floors and no fireplace.
This is an example of a large traditional separate dining room in Chicago with blue walls, dark hardwood floors and no fireplace.
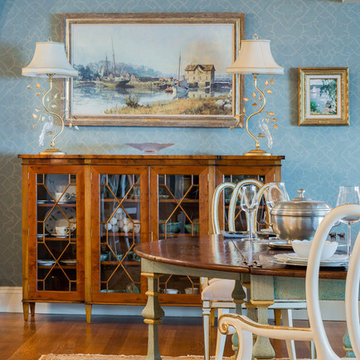
Michael J. Lee Photography
Photo of a mid-sized traditional dining room in Boston with blue walls and medium hardwood floors.
Photo of a mid-sized traditional dining room in Boston with blue walls and medium hardwood floors.
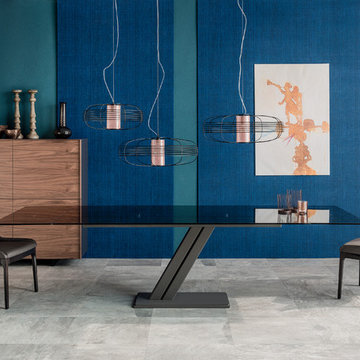
Zues Drive Modern Extension Dining Table is an unobtrusive solution that monumentally balances materials, aesthetics and ultimate functionality. Designed by Gilmo Crosara for Cattelan Italia and manufactured in Italy, Zeus Drive Dining Table is an example of a properly design and outfitted modern dining solution mainly attributed to its sleek silhouette and clever mechanisms.
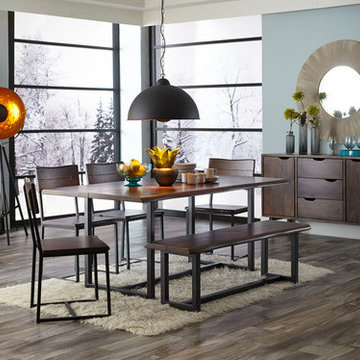
Organic live edge Acacia wood is accented with the clean lines of the forged metal.
This is an example of an expansive modern open plan dining in San Diego with blue walls, medium hardwood floors and no fireplace.
This is an example of an expansive modern open plan dining in San Diego with blue walls, medium hardwood floors and no fireplace.
Dining Room Design Ideas with Blue Walls
1