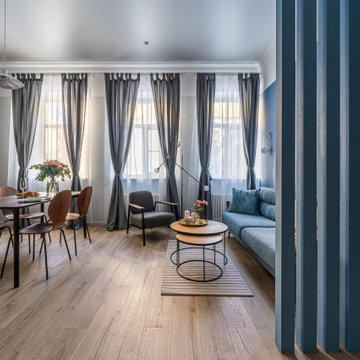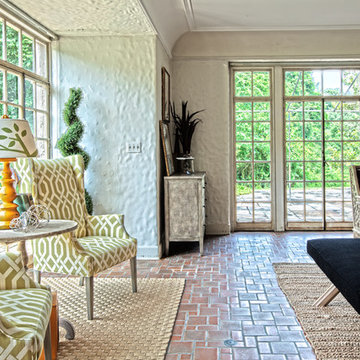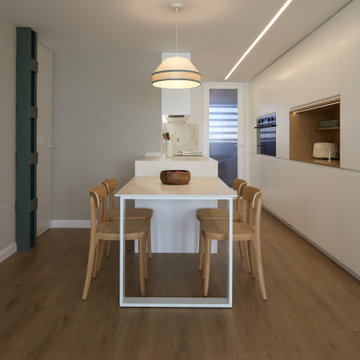Dining Room Design Ideas with Laminate Floors and Brick Floors
Refine by:
Budget
Sort by:Popular Today
1 - 20 of 4,860 photos

Design ideas for a mid-sized contemporary dining room in Melbourne with white walls, laminate floors, brown floor, recessed and panelled walls.
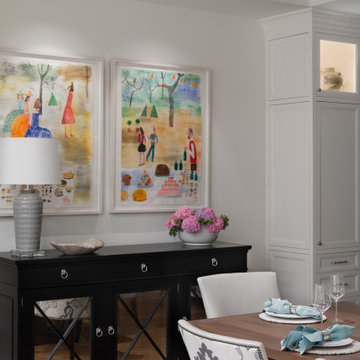
Fulfilling a vision of the future to gather an expanding family, the open home is designed for multi-generational use, while also supporting the everyday lifestyle of the two homeowners. The home is flush with natural light and expansive views of the landscape in an established Wisconsin village. Charming European homes, rich with interesting details and fine millwork, inspired the design for the Modern European Residence. The theming is rooted in historical European style, but modernized through simple architectural shapes and clean lines that steer focus to the beautifully aligned details. Ceiling beams, wallpaper treatments, rugs and furnishings create definition to each space, and fabrics and patterns stand out as visual interest and subtle additions of color. A brighter look is achieved through a clean neutral color palette of quality natural materials in warm whites and lighter woods, contrasting with color and patterned elements. The transitional background creates a modern twist on a traditional home that delivers the desired formal house with comfortable elegance.
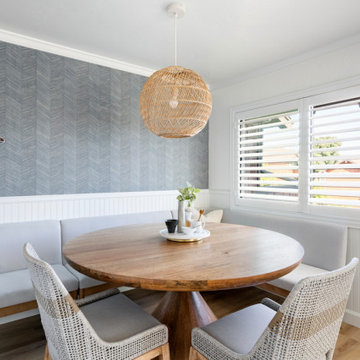
Photo of a small beach style kitchen/dining combo in Other with blue walls, laminate floors and wallpaper.
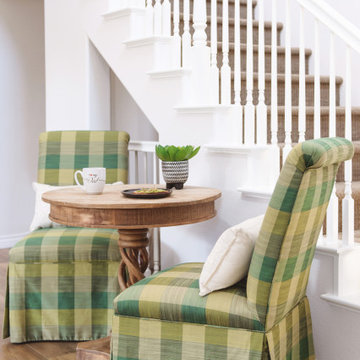
Small contemporary dining room in San Diego with white walls, laminate floors and brown floor.
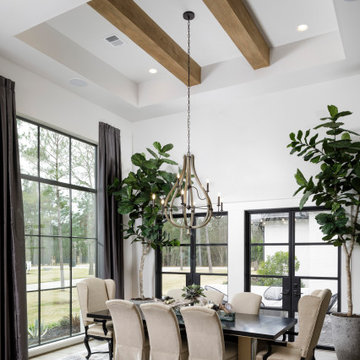
Photo of a large transitional open plan dining in Houston with white walls, laminate floors, grey floor and recessed.
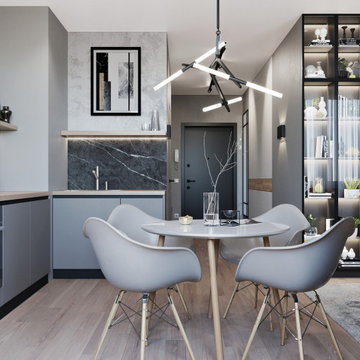
Inspiration for a mid-sized contemporary open plan dining in Other with laminate floors and beige floor.
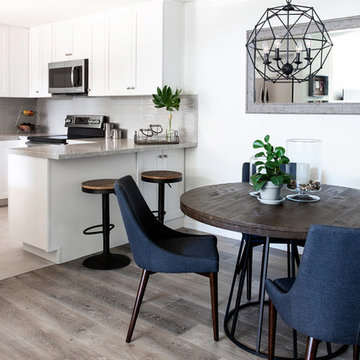
This is an example of a small modern kitchen/dining combo in San Diego with white walls, laminate floors and grey floor.
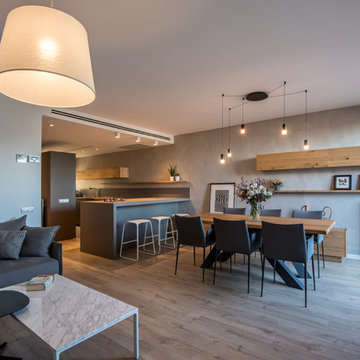
Kris Moya Estudio
Large contemporary open plan dining in Barcelona with grey walls, laminate floors, a two-sided fireplace, a metal fireplace surround and brown floor.
Large contemporary open plan dining in Barcelona with grey walls, laminate floors, a two-sided fireplace, a metal fireplace surround and brown floor.
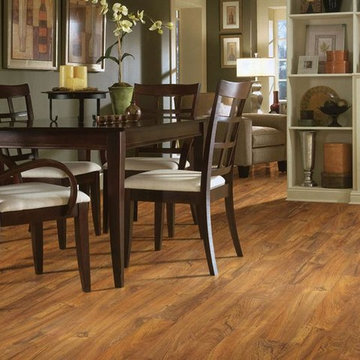
Inspiration for a mid-sized traditional separate dining room in Portland with laminate floors, no fireplace, brown floor and green walls.
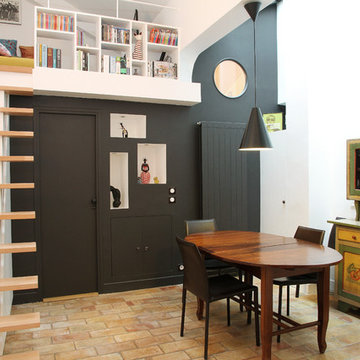
Small contemporary open plan dining in Toronto with white walls, brick floors and no fireplace.
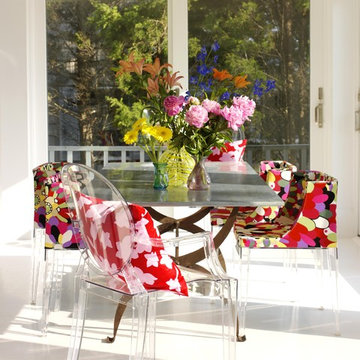
Design ideas for a large contemporary separate dining room in New York with white walls, laminate floors, no fireplace and white floor.
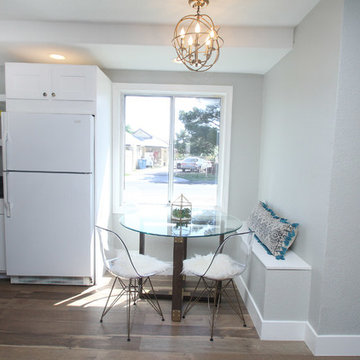
Small midcentury kitchen/dining combo in Las Vegas with grey walls, laminate floors and brown floor.
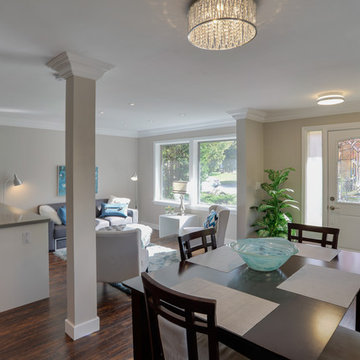
Photos courtesy of Paul Madden Photography
Inspiration for a mid-sized modern open plan dining in Toronto with laminate floors, brown floor, beige walls and no fireplace.
Inspiration for a mid-sized modern open plan dining in Toronto with laminate floors, brown floor, beige walls and no fireplace.
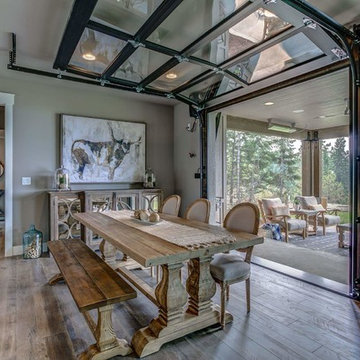
Since the dining room is an extension of the kitchen and living room, we opted to add a garage door. This makes for easy indoor/outdoor living.
This is an example of a mid-sized country open plan dining in Seattle with grey walls, laminate floors and grey floor.
This is an example of a mid-sized country open plan dining in Seattle with grey walls, laminate floors and grey floor.
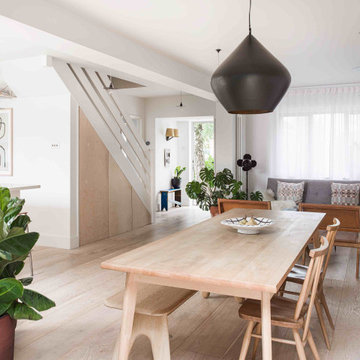
This is an example of a large scandinavian open plan dining in Essex with white walls, laminate floors, a wood stove, a brick fireplace surround and grey floor.
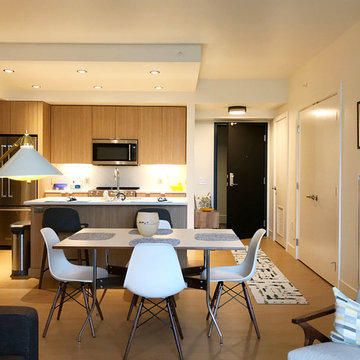
For such a small space, this apartment is ample. We created defined areas in this great room style layout. The entry is defined by the Flor Carpet Tile Runner, and the dining room by this swanky table by designer, George Nelson and Eames Dining Room Chairs. Downtown High Rise Apartment, Stratus, Seattle, WA. Belltown Design. Photography by Robbie Liddane and Paula McHugh

This home used to be compartmentalized into tinier rooms, with the dining room contained, as well as the kitchen, it was feeling very claustrophobic to the homeowners! For the renovation we opened up the space into one great room with a 19-foot kitchen island with ample space for cooking and gathering as a family or with friends. Everyone always gravitates to the kitchen! It's important it's the most functional part of the home. We also redid the ceilings and floors in the home, as well as updated all lighting, fixtures and finishes. It was a full-scale renovation.
Dining Room Design Ideas with Laminate Floors and Brick Floors
1
