Dining Room Design Ideas with Light Hardwood Floors and Brick Floors
Refine by:
Budget
Sort by:Popular Today
1 - 20 of 51,295 photos
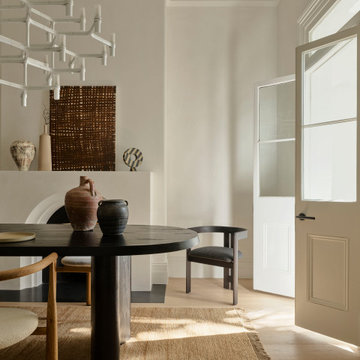
Design ideas for a modern dining room in Sydney with grey walls, light hardwood floors and beige floor.
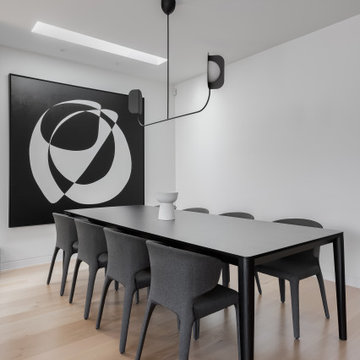
Modern dining room in Melbourne with white walls, light hardwood floors and beige floor.
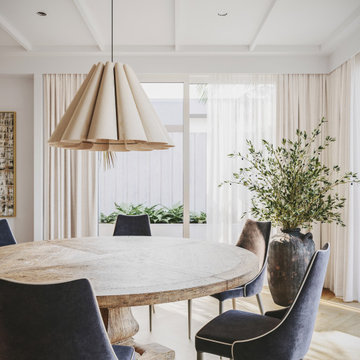
Gatherings filled with family, cherished memories, and heartwarming laughter, all set against the backdrop of a meticulously crafted, serene yet carefully curated dining space.
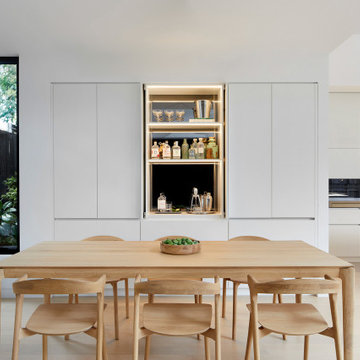
Open plan dining space connected to kitchen & living room with wall of cabinetry that hides a mirrored bar and views outside.
This is an example of a modern open plan dining in Melbourne with white walls, light hardwood floors and beige floor.
This is an example of a modern open plan dining in Melbourne with white walls, light hardwood floors and beige floor.

Brunswick Parlour transforms a Victorian cottage into a hard-working, personalised home for a family of four.
Our clients loved the character of their Brunswick terrace home, but not its inefficient floor plan and poor year-round thermal control. They didn't need more space, they just needed their space to work harder.
The front bedrooms remain largely untouched, retaining their Victorian features and only introducing new cabinetry. Meanwhile, the main bedroom’s previously pokey en suite and wardrobe have been expanded, adorned with custom cabinetry and illuminated via a generous skylight.
At the rear of the house, we reimagined the floor plan to establish shared spaces suited to the family’s lifestyle. Flanked by the dining and living rooms, the kitchen has been reoriented into a more efficient layout and features custom cabinetry that uses every available inch. In the dining room, the Swiss Army Knife of utility cabinets unfolds to reveal a laundry, more custom cabinetry, and a craft station with a retractable desk. Beautiful materiality throughout infuses the home with warmth and personality, featuring Blackbutt timber flooring and cabinetry, and selective pops of green and pink tones.
The house now works hard in a thermal sense too. Insulation and glazing were updated to best practice standard, and we’ve introduced several temperature control tools. Hydronic heating installed throughout the house is complemented by an evaporative cooling system and operable skylight.
The result is a lush, tactile home that increases the effectiveness of every existing inch to enhance daily life for our clients, proving that good design doesn’t need to add space to add value.

Photo of a mid-sized midcentury open plan dining in Brisbane with white walls, light hardwood floors, brown floor, timber and brick walls.
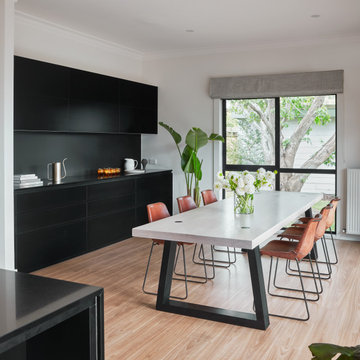
This stunning black bar cabinetry works beautifully with this dining table and chairs.
Contemporary dining room in Melbourne with light hardwood floors and beige floor.
Contemporary dining room in Melbourne with light hardwood floors and beige floor.

With a strict instruction to avoid a coastal theme, the brief for this home was to create a classic style that is easy for family living.
Photo of a beach style dining room in Melbourne with white walls, light hardwood floors, beige floor and decorative wall panelling.
Photo of a beach style dining room in Melbourne with white walls, light hardwood floors, beige floor and decorative wall panelling.

Where form meets class. This stunning contemporary stair features beautiful American Oak timbers contrasting with a striking steel balustrade with feature timber panelling underneath the flight. This elegant design takes up residence in Mazzei’s Royal Melbourne Hospital Lottery home.

Design ideas for a large contemporary open plan dining in Wollongong with white walls, light hardwood floors and a two-sided fireplace.

Photo of a contemporary dining room in Sydney with grey walls, light hardwood floors, no fireplace, beige floor and panelled walls.

Dining room featuring built in cabinetry and seating with storage. Great little reading nook.
VJ panelling in Dulux Kimberley Tree
Inspiration for a mid-sized beach style open plan dining in Sydney with white walls, light hardwood floors and panelled walls.
Inspiration for a mid-sized beach style open plan dining in Sydney with white walls, light hardwood floors and panelled walls.
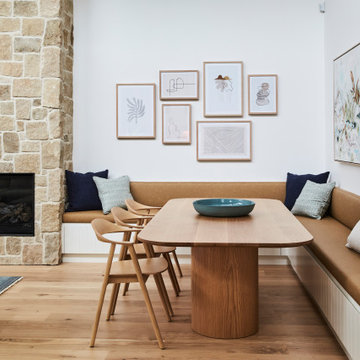
Stepping off the plane and through the door of their new home, the clients are embraced by serene spaces with pops of colour.
This is an example of a large contemporary dining room in Sydney with white walls and light hardwood floors.
This is an example of a large contemporary dining room in Sydney with white walls and light hardwood floors.
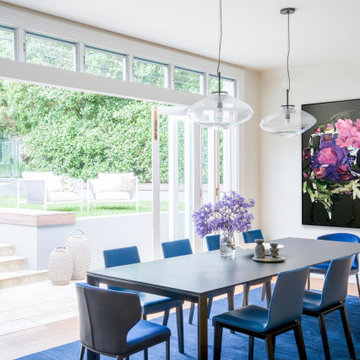
This fresh extension to the heritage listed Killara House by Nathan Gornall Design offers a light-filled, contemporary new dining room and open plan kitchen for the family who own the property. Against a fairly neutral backdrop these bold colours in the rug, furniture and art have room to create impact without overpowering.

Inspiration for a mid-sized beach style kitchen/dining combo in Melbourne with light hardwood floors, white walls, a concrete fireplace surround and planked wall panelling.

Photo of a mid-sized contemporary kitchen/dining combo in Sydney with white walls, light hardwood floors, a two-sided fireplace, a tile fireplace surround and brown floor.
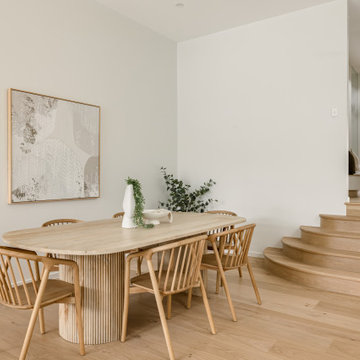
This is an example of a modern dining room in Brisbane with white walls, light hardwood floors and beige floor.
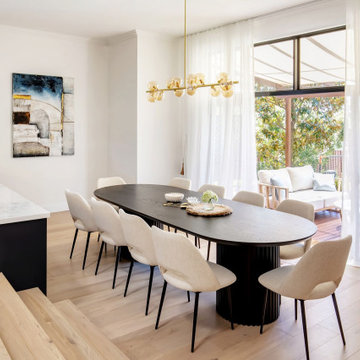
Photo of a contemporary dining room in Sydney with white walls, light hardwood floors and beige floor.
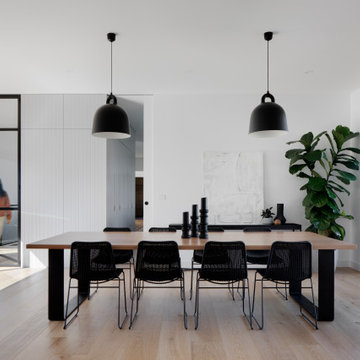
Inspiration for an expansive contemporary kitchen/dining combo in Melbourne with white walls, light hardwood floors and brown floor.
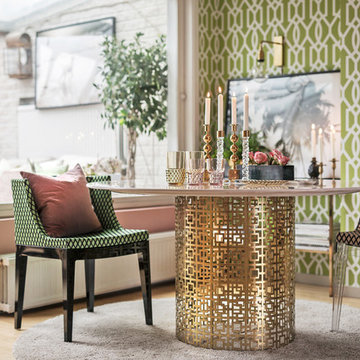
Kronfoto © Houzz 2016
This is an example of a mid-sized eclectic dining room in Stockholm with green walls, light hardwood floors and no fireplace.
This is an example of a mid-sized eclectic dining room in Stockholm with green walls, light hardwood floors and no fireplace.
Dining Room Design Ideas with Light Hardwood Floors and Brick Floors
1