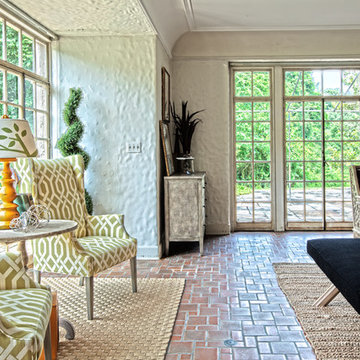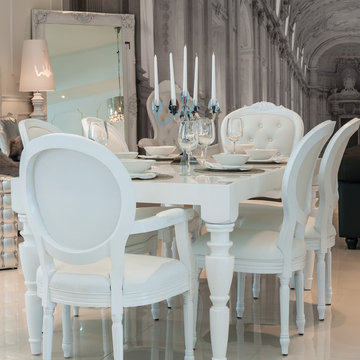Dining Room Design Ideas with Linoleum Floors and Brick Floors
Refine by:
Budget
Sort by:Popular Today
1 - 20 of 831 photos
Item 1 of 3

Adding custom storage was a big part of the renovation of this 1950s home, including creating spaces to show off some quirky vintage accessories such as transistor radios, old cameras, homemade treasures and travel souvenirs (such as these little wooden camels from Morocco and London Black Cab).
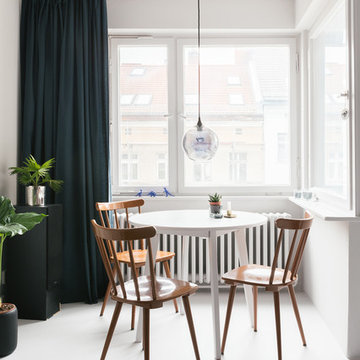
monochrom: Wände, Fenster, Esstisch und sogar der Boden sind in demselben hellen Grauton gestrichen bzw. lackiert.
(fotografiert von Hejm Berlin)
Design ideas for a small scandinavian dining room in Berlin with white walls and linoleum floors.
Design ideas for a small scandinavian dining room in Berlin with white walls and linoleum floors.
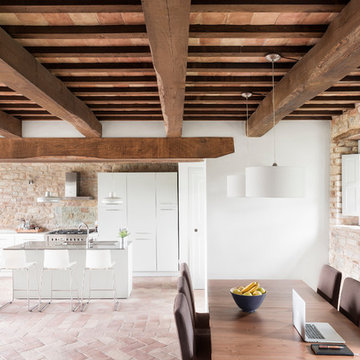
Matteo Canestraro
This is an example of a large mediterranean open plan dining in Tel Aviv with white walls and brick floors.
This is an example of a large mediterranean open plan dining in Tel Aviv with white walls and brick floors.
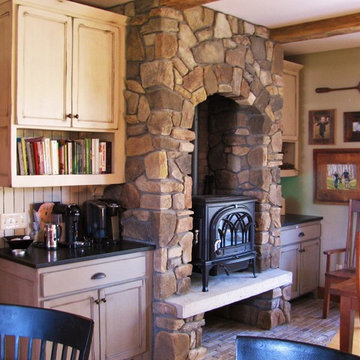
Jotul Oslo Wood Stove in Blue/Black Finish, Alcove in Hillstone Verona Cast Stone, Floor in Bourbon Street Brick, Raised Hearth in Custom Reinforced Concrete, Wood Storage Below Hearth
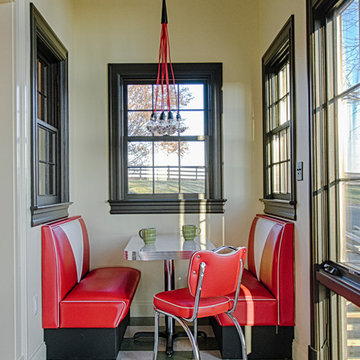
Dan Kozcera
This is an example of a small midcentury kitchen/dining combo in DC Metro with beige walls, linoleum floors and no fireplace.
This is an example of a small midcentury kitchen/dining combo in DC Metro with beige walls, linoleum floors and no fireplace.
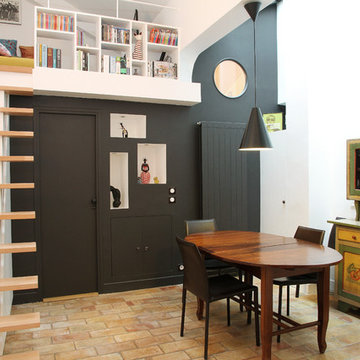
Small contemporary open plan dining in Toronto with white walls, brick floors and no fireplace.
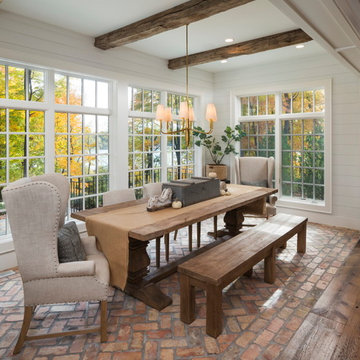
The client’s coastal New England roots inspired this Shingle style design for a lakefront lot. With a background in interior design, her ideas strongly influenced the process, presenting both challenge and reward in executing her exact vision. Vintage coastal style grounds a thoroughly modern open floor plan, designed to house a busy family with three active children. A primary focus was the kitchen, and more importantly, the butler’s pantry tucked behind it. Flowing logically from the garage entry and mudroom, and with two access points from the main kitchen, it fulfills the utilitarian functions of storage and prep, leaving the main kitchen free to shine as an integral part of the open living area.
An ARDA for Custom Home Design goes to
Royal Oaks Design
Designer: Kieran Liebl
From: Oakdale, Minnesota
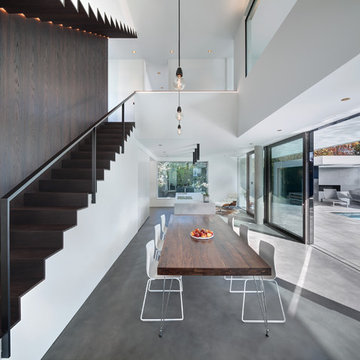
This is an example of an expansive contemporary open plan dining in Munich with white walls, linoleum floors, no fireplace and grey floor.
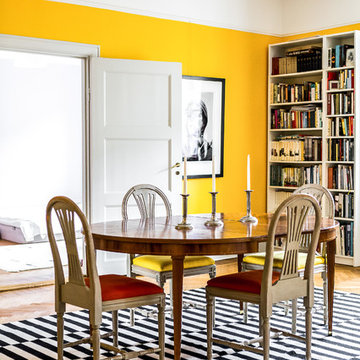
Henrik Nero
Design ideas for an eclectic separate dining room in Stockholm with yellow walls and brick floors.
Design ideas for an eclectic separate dining room in Stockholm with yellow walls and brick floors.
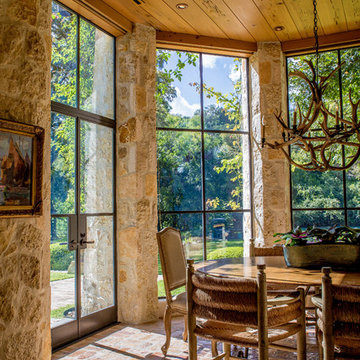
We used 11’ tall steel windows and doors separated by slender stone piers for the exterior walls of this addition. With all of its glazing, the new dining room opens the family room to views of Comal Springs and brings natural light deep into the house.
The floor is waxed brick, and the ceiling is pecky cypress. The stone piers support the second floor sitting porch at the master bedroom.
Photography by Travis Keas
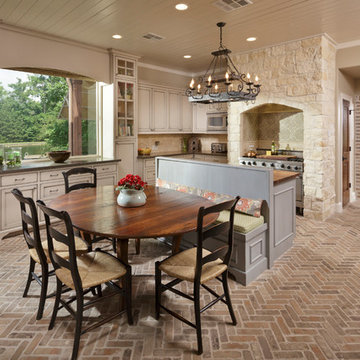
Kolanowski Studio
This is an example of a large mediterranean kitchen/dining combo in Houston with brick floors, beige walls and brown floor.
This is an example of a large mediterranean kitchen/dining combo in Houston with brick floors, beige walls and brown floor.
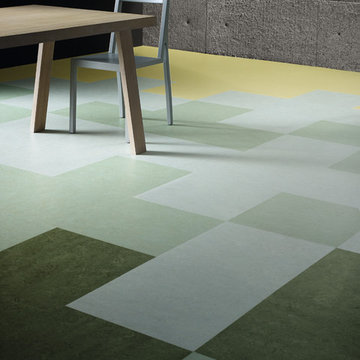
Mid-sized industrial kitchen/dining combo in Chicago with grey walls, linoleum floors and no fireplace.
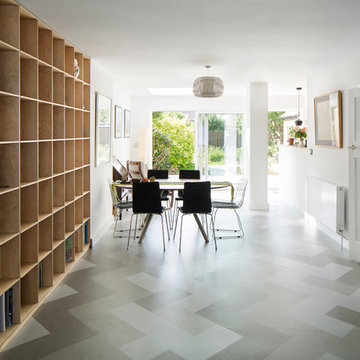
Richard Chivers
Mid-sized contemporary open plan dining in Sussex with white walls, linoleum floors and a stone fireplace surround.
Mid-sized contemporary open plan dining in Sussex with white walls, linoleum floors and a stone fireplace surround.
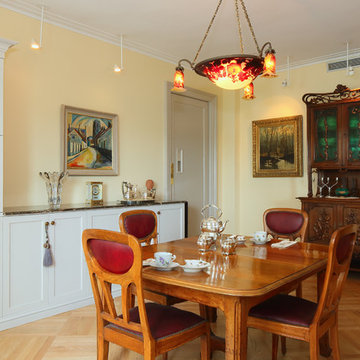
Susan Fisher Photography
Photo of a large traditional separate dining room in New York with yellow walls, linoleum floors and beige floor.
Photo of a large traditional separate dining room in New York with yellow walls, linoleum floors and beige floor.

Designed from a “high-tech, local handmade” philosophy, this house was conceived with the selection of locally sourced materials as a starting point. Red brick is widely produced in San Pedro Cholula, making it the stand-out material of the house.
An artisanal arrangement of each brick, following a non-perpendicular modular repetition, allowed expressivity for both material and geometry-wise while maintaining a low cost.
The house is an introverted one and incorporates design elements that aim to simultaneously bring sufficient privacy, light and natural ventilation: a courtyard and interior-facing terrace, brick-lattices and windows that open up to selected views.
In terms of the program, the said courtyard serves to articulate and bring light and ventilation to two main volumes: The first one comprised of a double-height space containing a living room, dining room and kitchen on the first floor, and bedroom on the second floor. And a second one containing a smaller bedroom and service areas on the first floor, and a large terrace on the second.
Various elements such as wall lamps and an electric meter box (among others) were custom-designed and crafted for the house.
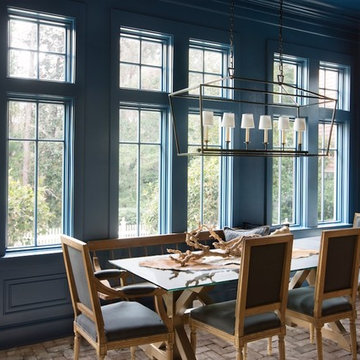
Design ideas for a large beach style open plan dining in Charleston with blue walls, brick floors, no fireplace and multi-coloured floor.
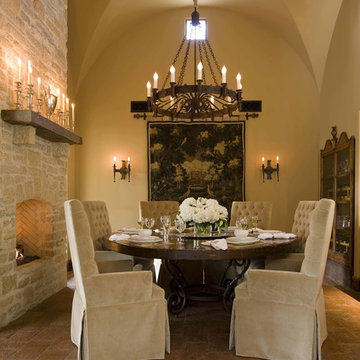
This formal dining room is the perfect place for an intimate dinner or entertaining friends. Sitting before a beautiful brick fireplace, the dark wooden table is surrounded by luxuriously covered chairs. Candles placed along the mantle provide soft light from the wrought iron chandelier above. This space, with rugged flagstone flooring and high arched ceilings, simply exudes elegance.
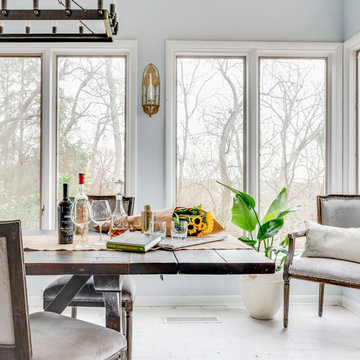
Leslie Brown
Design ideas for a mid-sized transitional separate dining room in Nashville with blue walls, brick floors, no fireplace and white floor.
Design ideas for a mid-sized transitional separate dining room in Nashville with blue walls, brick floors, no fireplace and white floor.
Dining Room Design Ideas with Linoleum Floors and Brick Floors
1
