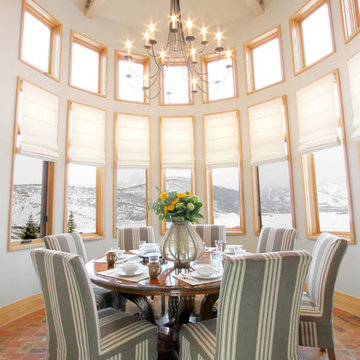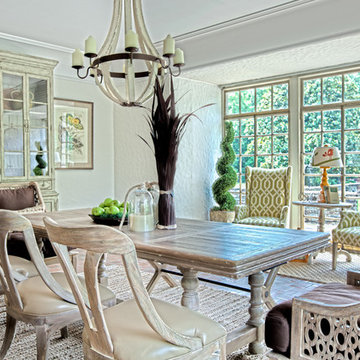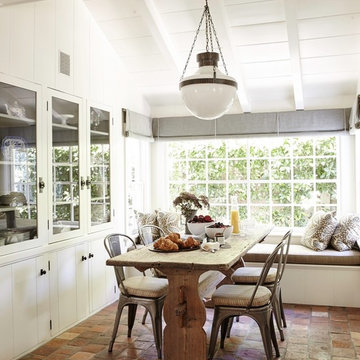Dining Room Design Ideas with Brick Floors
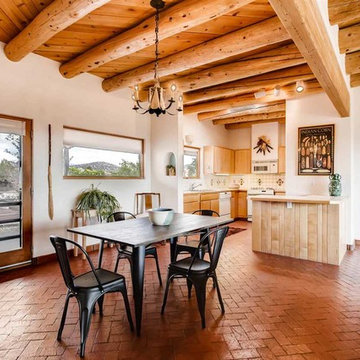
Barker Realty
Photo of a mid-sized kitchen/dining combo in Other with white walls, brick floors, no fireplace and brown floor.
Photo of a mid-sized kitchen/dining combo in Other with white walls, brick floors, no fireplace and brown floor.
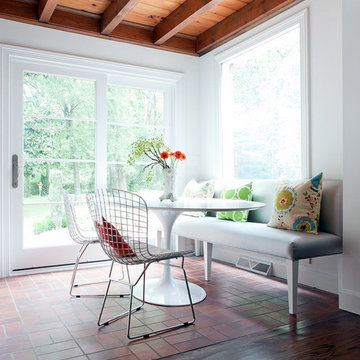
Photo of a small eclectic dining room in Nashville with beige walls and brick floors.
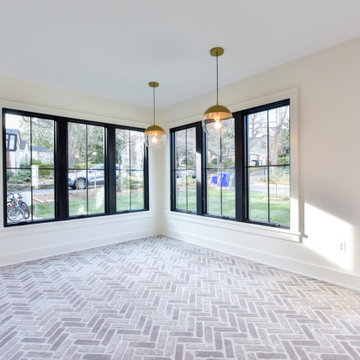
Arlington Cape Cod completely gutted, renovated, and added on to.
Mid-sized contemporary dining room in DC Metro with brick floors and beige floor.
Mid-sized contemporary dining room in DC Metro with brick floors and beige floor.
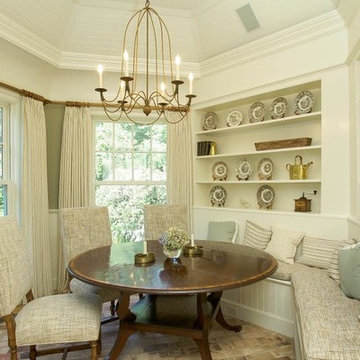
Inspiration for a small country separate dining room in New York with brick floors, no fireplace, multi-coloured floor and white walls.
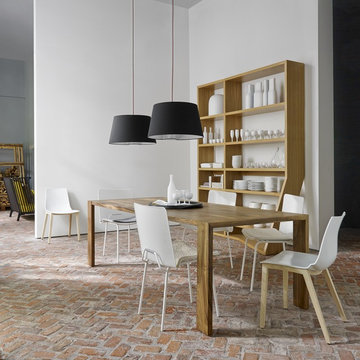
This is an example of a mid-sized traditional open plan dining in London with white walls and brick floors.
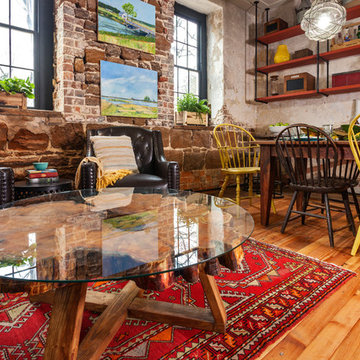
Inspiration for a mid-sized eclectic separate dining room in Richmond with beige walls and brick floors.
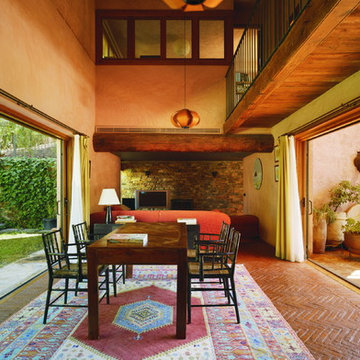
Large country open plan dining in Other with orange walls, brick floors and no fireplace.
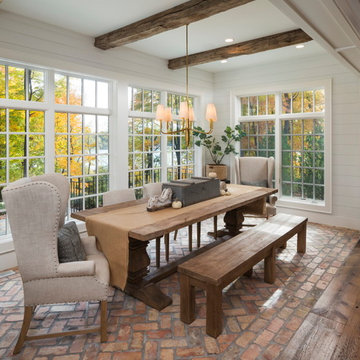
The client’s coastal New England roots inspired this Shingle style design for a lakefront lot. With a background in interior design, her ideas strongly influenced the process, presenting both challenge and reward in executing her exact vision. Vintage coastal style grounds a thoroughly modern open floor plan, designed to house a busy family with three active children. A primary focus was the kitchen, and more importantly, the butler’s pantry tucked behind it. Flowing logically from the garage entry and mudroom, and with two access points from the main kitchen, it fulfills the utilitarian functions of storage and prep, leaving the main kitchen free to shine as an integral part of the open living area.
An ARDA for Custom Home Design goes to
Royal Oaks Design
Designer: Kieran Liebl
From: Oakdale, Minnesota
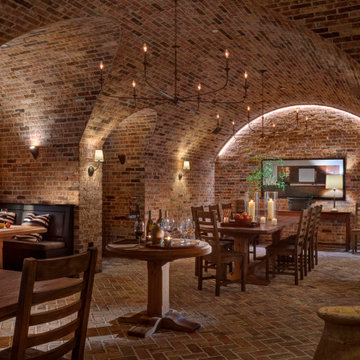
Located in the basement of the home, this 20’ by 40’ barrel-vaulted wine room is made completely out of hand-laid reclaimed Chicago brick.
Photo of an expansive traditional dining room in Baltimore with brick floors.
Photo of an expansive traditional dining room in Baltimore with brick floors.
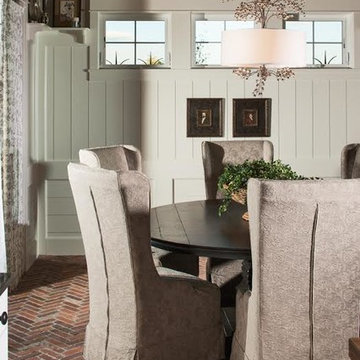
Design ideas for a large arts and crafts kitchen/dining combo in Denver with beige walls, brick floors and no fireplace.
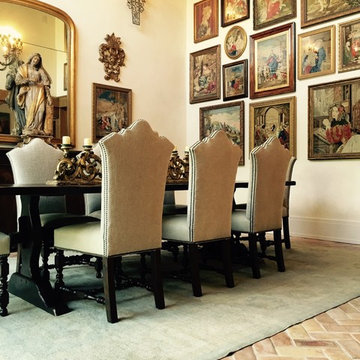
Mid-sized traditional separate dining room in Houston with white walls, brick floors and no fireplace.

Sala da pranzo accanto alla cucina con pareti facciavista
Photo of a large mediterranean open plan dining in Florence with yellow walls, brick floors, red floor and vaulted.
Photo of a large mediterranean open plan dining in Florence with yellow walls, brick floors, red floor and vaulted.
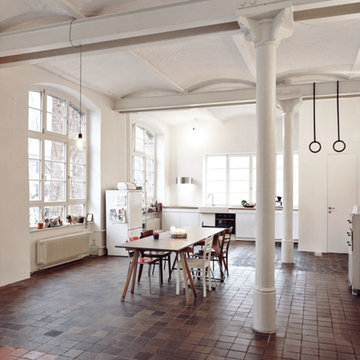
Die um 1870 errichtete, ehemalige Schokoladenfabrik war bereits seit den 70er Jahren berühmt, um nicht zu sagen berüchtigt für ihre wilden Wohngemeinschaften. Die zentrale
Lage in dem Kreuzberg am nächsten
liegenden Teil Neuköllns, im Volksmund auch „Kreuzkölln“ genannt, machte die alte Fabrik sofort nach Ende der Produktion interessant für Wohnungssuchende. Die wilden Zeiten sind nun schon ein paar Jahre vorbei und die meisten Etagen der alten Fabrik mittlerweile in privater Hand. So auch die Wohnung H die von der Tochter der Bauherren und ihren Freunden bereits seit ein paar Jahren als Wohngemeinschaft genutzt wird.
Als nun die Brandschutzsanierung der gusseisernen Tragkonstruktion anstand, nutzte man die Gelegenheit um die Wohnung in einer großen Maßnahme fit für die nächsten Jahrzehnte zu machen.
Foto: Julia Klug
www.juliaklug.com
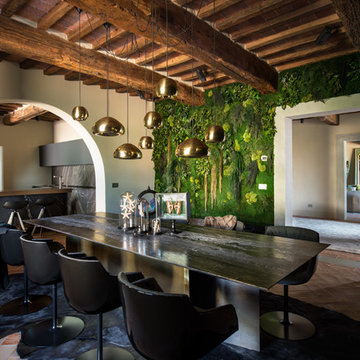
INTERIOR ARCHITECTS
Studio Svetti architecture | Emanuele Svetti
PHOTOGRAPER
Studio fotografico Pagliai | Francesca Pagliai
Large country separate dining room in Florence with green walls, brick floors and red floor.
Large country separate dining room in Florence with green walls, brick floors and red floor.
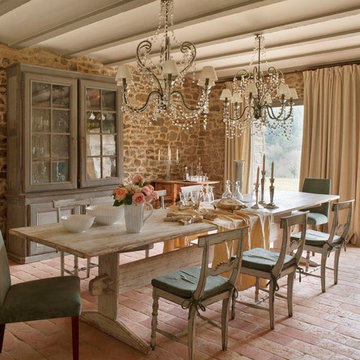
Mid-sized country open plan dining in Barcelona with brick floors, no fireplace and beige walls.
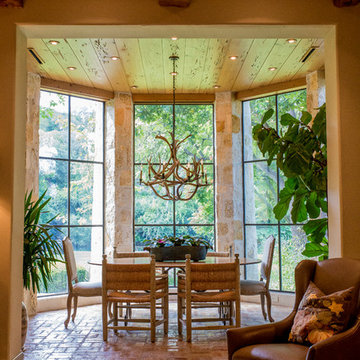
With all of its glazing, the new dining room opens the family room to views of Comal Springs and brings natural light deep into the house.
The floor is waxed brick, and the ceiling is pecky cypress. The stone piers support the second floor sitting porch at the master bedroom.
Photography by Travis Keas
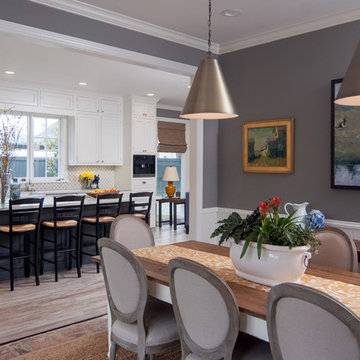
Mid-sized transitional kitchen/dining combo in New Orleans with grey walls, no fireplace, brick floors and brown floor.
Dining Room Design Ideas with Brick Floors
3
