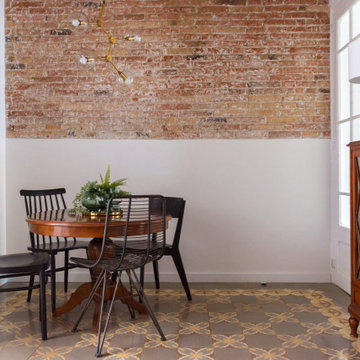Dining Room Design Ideas with Ceramic Floors and Brick Walls
Refine by:
Budget
Sort by:Popular Today
1 - 20 of 50 photos
Item 1 of 3

Inspiration for a large industrial open plan dining in Barcelona with white walls, ceramic floors, grey floor and brick walls.

Design ideas for a large contemporary open plan dining in Bordeaux with multi-coloured walls, ceramic floors, no fireplace, grey floor, exposed beam and brick walls.

► Reforma Integral de Vivienda en Barrio de Gracia.
✓ Apeos y Refuerzos estructurales.
✓ Recuperación de "Voltas Catalanas".
✓ Fabricación de muebles de cocina a medida.
✓ Decapado de vigas de madera.
✓ Recuperación de pared de Ladrillo Visto.
✓ Restauración de pavimento hidráulico.
✓ Acondicionamiento de aire por conductos ocultos.

Intimate family dining area with the warmth of a fireplace.
Mid-sized dining room in Cleveland with beige walls, ceramic floors, a standard fireplace, a brick fireplace surround, multi-coloured floor and brick walls.
Mid-sized dining room in Cleveland with beige walls, ceramic floors, a standard fireplace, a brick fireplace surround, multi-coloured floor and brick walls.
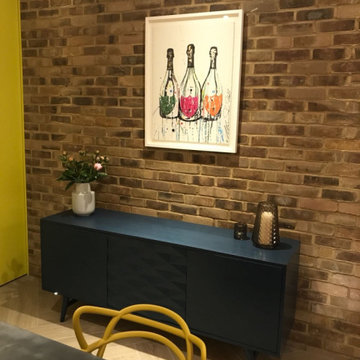
This is an example of a large contemporary kitchen/dining combo in Berkshire with brown walls, ceramic floors, brown floor and brick walls.
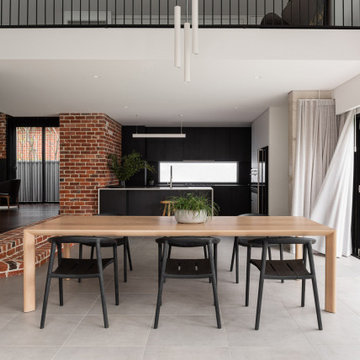
Major Renovation and Reuse Theme to existing residence
Architect: X-Space Architects
Inspiration for a large modern dining room in Perth with red walls, ceramic floors, grey floor and brick walls.
Inspiration for a large modern dining room in Perth with red walls, ceramic floors, grey floor and brick walls.
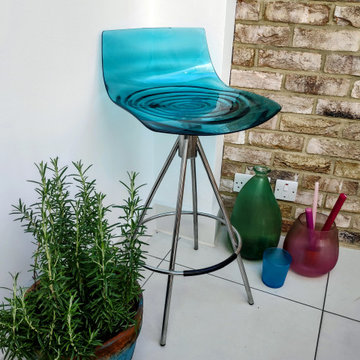
This is an example of an eclectic dining room in London with white walls, ceramic floors, no fireplace, white floor and brick walls.
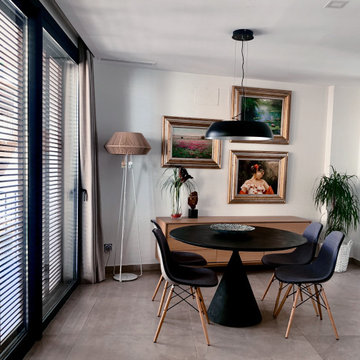
This is an example of a large contemporary separate dining room in Alicante-Costa Blanca with white walls, ceramic floors, no fireplace, beige floor and brick walls.
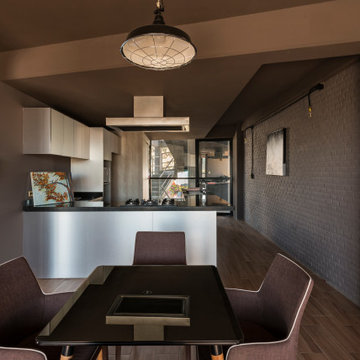
Piedra “Stone” is a residential building that aimed to evoke the form of a polished geometry that experiences the flow of energy between the earth and the sky. The selection of the reflective glass facade was key to produce this evocation, since it reflects and changes with its context, becoming a dynamic element.
The architectural program consisted of 3 towers placed one next to the other, surrounding the common garden, the geometry of each building is shaped as if it dialogs and seduces the neighboring volume, wanting to touch but never succeeding. Each one is part of a system keeping its individuality and essence.
This apartment complex is designed to create a unique experience for each homeowner since they will all be different as well; hence each one of the 30 apartments units is different in surface, shape, location, or features. Seeking an individual identity for their owners. Additionally, the interior design was designed to provide an intimate and unique discovery. For that purpose, each apartment has handcrafted golden appliances such as lamps, electric outlets, faucets, showers, etc that intend to awaken curiosity along the way.
Additionally, one of the main objectives of the project was to promote an integrated community where neighbors could do more than cohabitate. Consequently, the towers were placed surrounding an urban orchard where not only the habitats will have the opportunity to grow their own food but also socialize and even have creative conflicts with each other. Finally, instead of demolishing an existing guest house located in the lot, the design team decided to integrate it into the community as a social space in the center of the lot that the neighbors decided to occupy as an art workshop for painters and was even occupied for such purpose even during the construction of the towers.
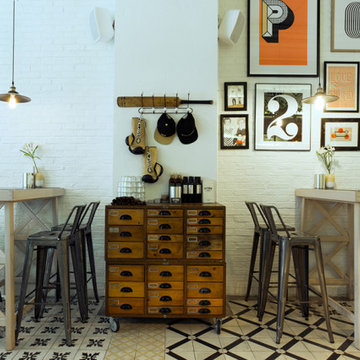
This is an example of a large eclectic open plan dining in Other with ceramic floors and brick walls.
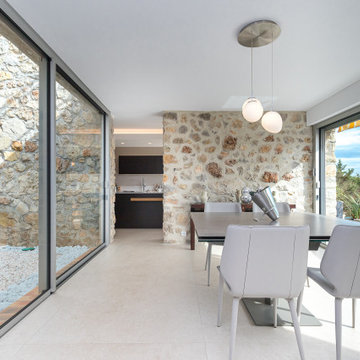
This is an example of a large contemporary dining room in Nice with white walls, ceramic floors, a hanging fireplace, a wood fireplace surround, beige floor and brick walls.
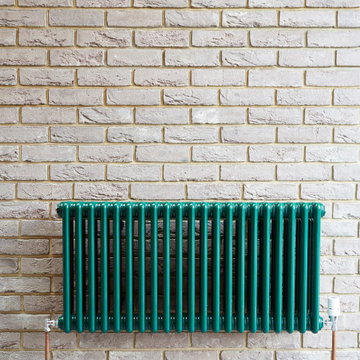
Inspiration for a contemporary kitchen/dining combo in London with ceramic floors, grey floor and brick walls.
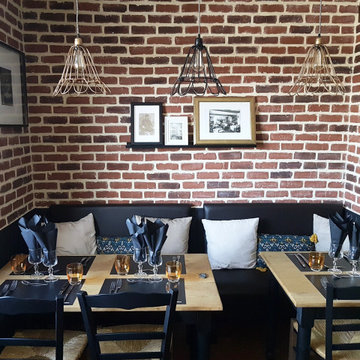
Tout comme l'autre photo, la déco est ici industrielle et chaleureuse, authentique et moderne... Bref elle respecte parfaitement les aspirations de mes clients.
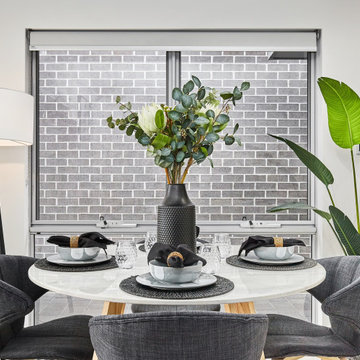
Gorgeous simple black and white staging.
Design ideas for a mid-sized scandinavian dining room in Perth with grey walls, ceramic floors, beige floor and brick walls.
Design ideas for a mid-sized scandinavian dining room in Perth with grey walls, ceramic floors, beige floor and brick walls.
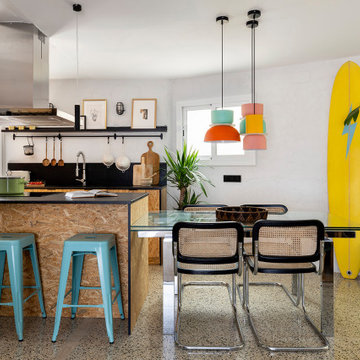
Inspiration for a large industrial open plan dining in Barcelona with white walls, ceramic floors, grey floor and brick walls.
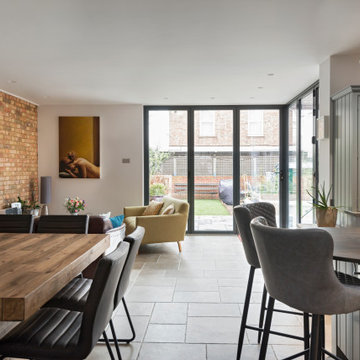
Photo of a mid-sized contemporary dining room in Other with ceramic floors and brick walls.
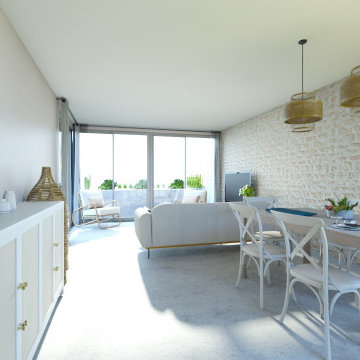
This is an example of a mediterranean open plan dining in Barcelona with ceramic floors and brick walls.
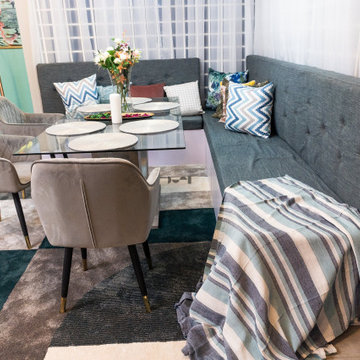
Design ideas for a mid-sized contemporary kitchen/dining combo in Other with grey walls, ceramic floors, beige floor and brick walls.
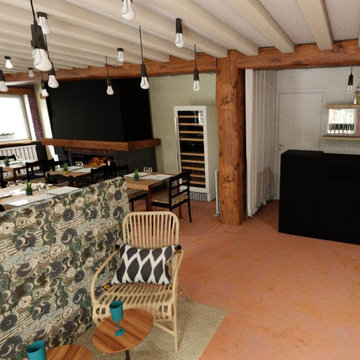
J'ai réalisé un plan 3D afin que mes clients puissent se rendre compte de ce à quoi allait ressembler le restaurant après rénovation.
Il était nécessaire qu'ils puissent avoir une vue d'ensemble avant de se lancer dans les travaux.
Dining Room Design Ideas with Ceramic Floors and Brick Walls
1
