Dining Room Design Ideas with Multi-coloured Walls and Brick Walls
Refine by:
Budget
Sort by:Popular Today
1 - 20 of 44 photos
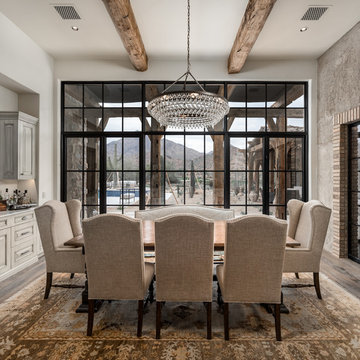
Formal dining room with bricks & masonry, double entry doors, exposed beams, and recessed lighting.
Design ideas for an expansive country separate dining room in Phoenix with multi-coloured walls, dark hardwood floors, a standard fireplace, a stone fireplace surround, brown floor, exposed beam and brick walls.
Design ideas for an expansive country separate dining room in Phoenix with multi-coloured walls, dark hardwood floors, a standard fireplace, a stone fireplace surround, brown floor, exposed beam and brick walls.

Embellishment and few building work like tiling, cladding, carpentry and electricity of a double bedroom and double bathrooms included one en-suite flat based in London.
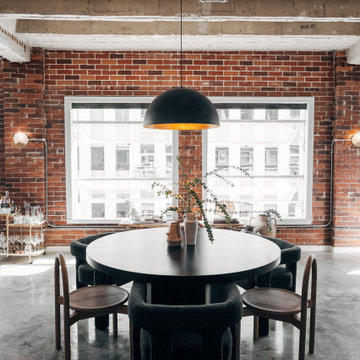
Design ideas for a mid-sized industrial open plan dining in Other with multi-coloured walls, concrete floors, no fireplace, grey floor, exposed beam and brick walls.
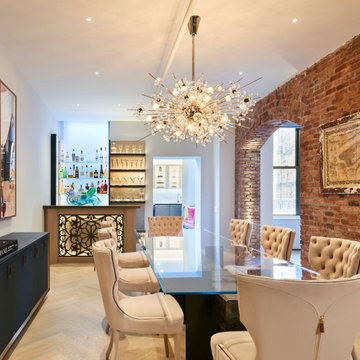
Design ideas for a mid-sized transitional kitchen/dining combo in New York with multi-coloured walls, light hardwood floors, beige floor and brick walls.

THE COMPLETE RENOVATION OF A LARGE DETACHED FAMILY HOME
This project was a labour of love from start to finish and we think it shows. We worked closely with the architect and contractor to create the interiors of this stunning house in Richmond, West London. The existing house was just crying out for a new lease of life, it was so incredibly tired and dated. An interior designer’s dream.
A new rear extension was designed to house the vast kitchen diner. Below that in the basement – a cinema, games room and bar. In addition, the drawing room, entrance hall, stairwell master bedroom and en-suite also came under our remit. We took all these areas on plan and articulated our concepts to the client in 3D. Then we implemented the whole thing for them. So Timothy James Interiors were responsible for curating or custom-designing everything you see in these photos
OUR FULL INTERIOR DESIGN SERVICE INCLUDING PROJECT COORDINATION AND IMPLEMENTATION
Our brief for this interior design project was to create a ‘private members club feel’. Precedents included Soho House and Firmdale Hotels. This is very much our niche so it’s little wonder we were appointed. Cosy but luxurious interiors with eye-catching artwork, bright fabrics and eclectic furnishings.
The scope of services for this project included both the interior design and the interior architecture. This included lighting plan , kitchen and bathroom designs, bespoke joinery drawings and a design for a stained glass window.
This project also included the full implementation of the designs we had conceived. We liaised closely with appointed contractor and the trades to ensure the work was carried out in line with the designs. We ordered all of the interior finishes and had them delivered to the relevant specialists. Furniture, soft furnishings and accessories were ordered alongside the site works. When the house was finished we conducted a full installation of the furnishings, artwork and finishing touches.
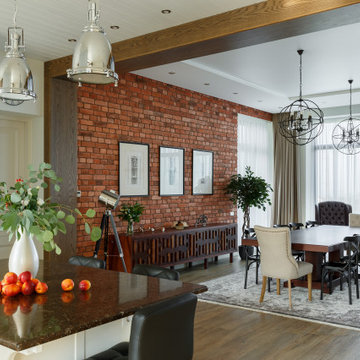
Авторы проекта: Ирина Килина, Денис Коршунов
Inspiration for a large transitional open plan dining in Saint Petersburg with multi-coloured walls, porcelain floors, a corner fireplace, a tile fireplace surround, brown floor and brick walls.
Inspiration for a large transitional open plan dining in Saint Petersburg with multi-coloured walls, porcelain floors, a corner fireplace, a tile fireplace surround, brown floor and brick walls.
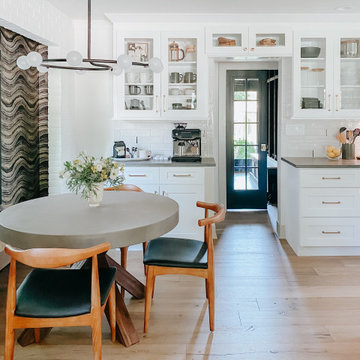
Small modern dining room in Detroit with multi-coloured walls, light hardwood floors, brown floor and brick walls.
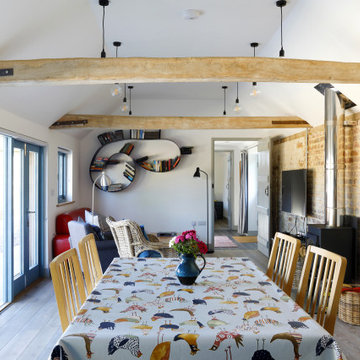
converted farm building into self catered holiday home.
Mid-sized country dining room in Sussex with multi-coloured walls, medium hardwood floors, a wood stove, a brick fireplace surround, brown floor, exposed beam and brick walls.
Mid-sized country dining room in Sussex with multi-coloured walls, medium hardwood floors, a wood stove, a brick fireplace surround, brown floor, exposed beam and brick walls.
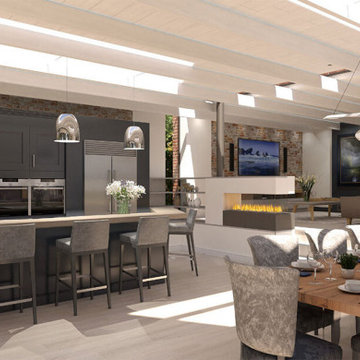
Internally the kitchen and dining space are stepped down from the living space behind
Photo of a mid-sized modern kitchen/dining combo in London with multi-coloured walls, light hardwood floors, a two-sided fireplace, beige floor, exposed beam and brick walls.
Photo of a mid-sized modern kitchen/dining combo in London with multi-coloured walls, light hardwood floors, a two-sided fireplace, beige floor, exposed beam and brick walls.
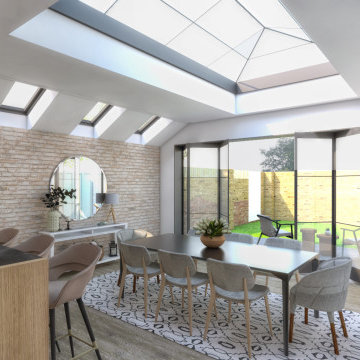
Mid-sized country kitchen/dining combo in London with multi-coloured walls, vinyl floors, beige floor and brick walls.

Design ideas for a large contemporary open plan dining in Bordeaux with multi-coloured walls, ceramic floors, no fireplace, grey floor, exposed beam and brick walls.
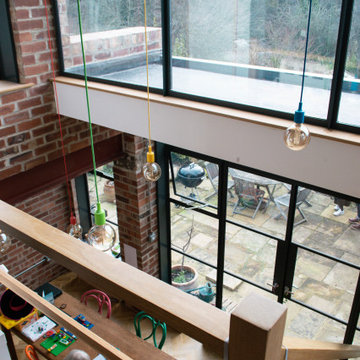
Two storey rear extension to a Victorian property that sits on a site with a large level change. The extension has a large double height space that connects the entrance and lounge areas to the Kitchen/Dining/Living and garden below. The space is filled with natural light due to the large expanses of crittall glazing, also allowing for amazing views over the landscape that falls away. Extension and house remodel by Butterfield Architecture Ltd.
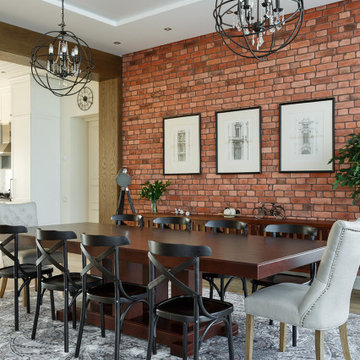
Design ideas for a large transitional open plan dining in Saint Petersburg with multi-coloured walls, porcelain floors, brown floor and brick walls.
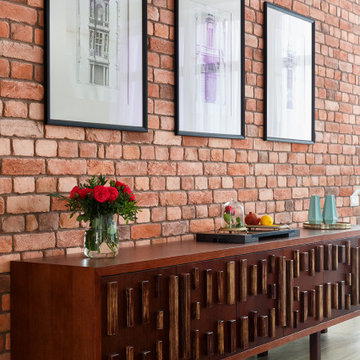
Inspiration for a large contemporary open plan dining in Saint Petersburg with multi-coloured walls, porcelain floors, brown floor and brick walls.
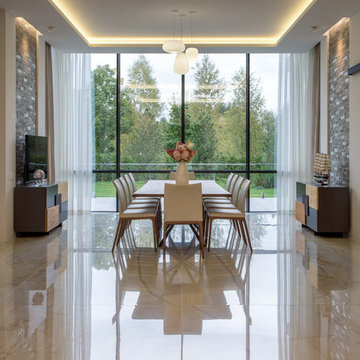
Архитекторы: Дмитрий Глушков, Фёдор Селенин; Фото: Антон Лихтарович
Photo of a large kitchen/dining combo in Moscow with multi-coloured walls, pink floor, recessed and brick walls.
Photo of a large kitchen/dining combo in Moscow with multi-coloured walls, pink floor, recessed and brick walls.
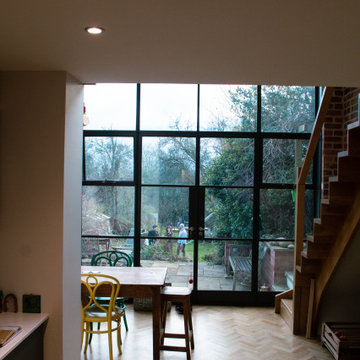
Two storey rear extension to a Victorian property that sits on a site with a large level change. The extension has a large double height space that connects the entrance and lounge areas to the Kitchen/Dining/Living and garden below. The space is filled with natural light due to the large expanses of crittall glazing, also allowing for amazing views over the landscape that falls away. Extension and house remodel by Butterfield Architecture Ltd.
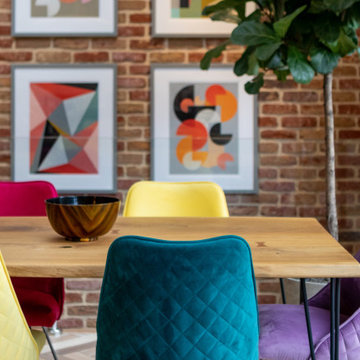
THE COMPLETE RENOVATION OF A LARGE DETACHED FAMILY HOME
This project was a labour of love from start to finish and we think it shows. We worked closely with the architect and contractor to create the interiors of this stunning house in Richmond, West London. The existing house was just crying out for a new lease of life, it was so incredibly tired and dated. An interior designer’s dream.
A new rear extension was designed to house the vast kitchen diner. Below that in the basement – a cinema, games room and bar. In addition, the drawing room, entrance hall, stairwell master bedroom and en-suite also came under our remit. We took all these areas on plan and articulated our concepts to the client in 3D. Then we implemented the whole thing for them. So Timothy James Interiors were responsible for curating or custom-designing everything you see in these photos
OUR FULL INTERIOR DESIGN SERVICE INCLUDING PROJECT COORDINATION AND IMPLEMENTATION
Our brief for this interior design project was to create a ‘private members club feel’. Precedents included Soho House and Firmdale Hotels. This is very much our niche so it’s little wonder we were appointed. Cosy but luxurious interiors with eye-catching artwork, bright fabrics and eclectic furnishings.
The scope of services for this project included both the interior design and the interior architecture. This included lighting plan , kitchen and bathroom designs, bespoke joinery drawings and a design for a stained glass window.
This project also included the full implementation of the designs we had conceived. We liaised closely with appointed contractor and the trades to ensure the work was carried out in line with the designs. We ordered all of the interior finishes and had them delivered to the relevant specialists. Furniture, soft furnishings and accessories were ordered alongside the site works. When the house was finished we conducted a full installation of the furnishings, artwork and finishing touches.

Inspiration for a mid-sized transitional kitchen/dining combo in New York with multi-coloured walls, light hardwood floors, a standard fireplace, a stone fireplace surround, beige floor and brick walls.
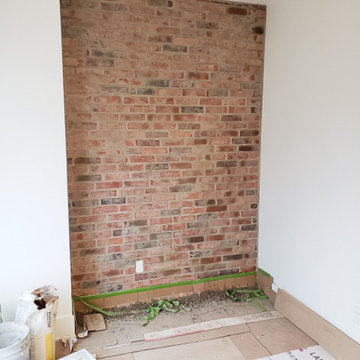
Small modern dining room with multi-coloured walls, laminate floors, beige floor and brick walls.
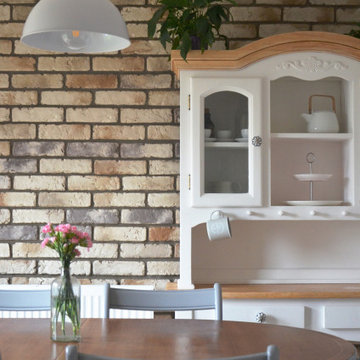
Mid-sized traditional kitchen/dining combo in Manchester with multi-coloured walls, limestone floors, no fireplace, multi-coloured floor, recessed and brick walls.
Dining Room Design Ideas with Multi-coloured Walls and Brick Walls
1