Dining Room Design Ideas with Brick Walls
Refine by:
Budget
Sort by:Popular Today
41 - 60 of 875 photos
Item 1 of 2
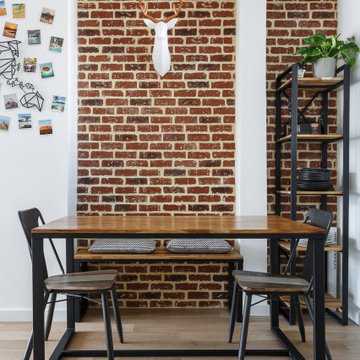
Voilà un projet de rénovation un peu particulier. Il nous a été confié par Cyril qui a grandi avec sa famille dans ce joli 50 m2. Aujourd'hui, ce bien lui appartient et il souhaitait se le réapproprier en rénovant chaque pièce. Coup de cœur pour la cuisine ouverte et sa petite verrière et la salle de bain black & white.
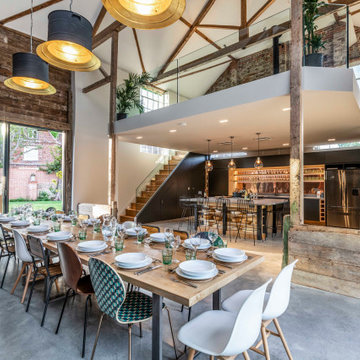
Photo of an expansive industrial open plan dining in Hertfordshire with white walls, brown floor, exposed beam and brick walls.

Nestled in a Chelsea, New York apartment lies an elegantly crafted dining room by Arsight, that effortlessly combines aesthetics with function. The open space enhanced by wooden accents of parquet flooring and an inviting dining table, breathes life into the room. With comfortable and aesthetically pleasing dining chairs encircling the table, this room not only facilitates dining experiences but also fosters memorable conversations.

Design ideas for a small beach style open plan dining in Other with white walls, concrete floors, grey floor, brick walls and exposed beam.

The design team elected to preserve the original stacked stone wall in the dining area. A striking sputnik chandelier further repeats the mid century modern design. Deep blue accents repeat throughout the home's main living area and the kitchen.
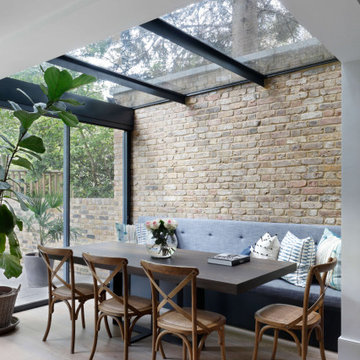
The before and after images show the transformation of our extension project in Maida Vale, West London. The family home was redesigned with a rear extension to create a new kitchen and dining area. Light floods in through the skylight and sliding glass doors by @maxlightltd by which open out onto the garden. The bespoke banquette seating with a soft grey fabric offers plenty of room for the family and provides useful storage.
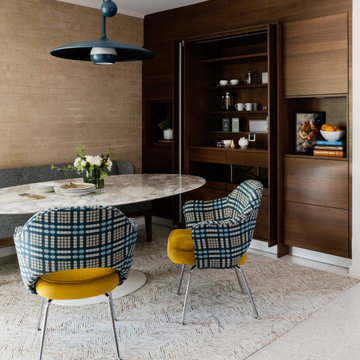
Mid-sized midcentury dining room in Houston with beige walls, no fireplace, grey floor and brick walls.
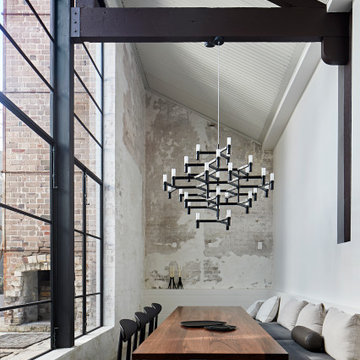
Here’s another shot of our Liechhardt project showing the formal dining space ! The space features beautiful distressed walls with 5 metre high steel windows and door frames with exposed roof trusses⠀
⠀
Designed by Hare + Klein⠀
Built by Stratti Building Group
Photo by Shannon Mcgrath
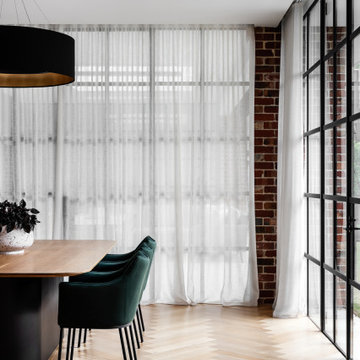
Lots of natural light streams into this elegant dining space from the steel windows.
Large contemporary kitchen/dining combo in Melbourne with medium hardwood floors and brick walls.
Large contemporary kitchen/dining combo in Melbourne with medium hardwood floors and brick walls.

‘Oh What A Ceiling!’ ingeniously transformed a tired mid-century brick veneer house into a suburban oasis for a multigenerational family. Our clients, Gabby and Peter, came to us with a desire to reimagine their ageing home such that it could better cater to their modern lifestyles, accommodate those of their adult children and grandchildren, and provide a more intimate and meaningful connection with their garden. The renovation would reinvigorate their home and allow them to re-engage with their passions for cooking and sewing, and explore their skills in the garden and workshop.
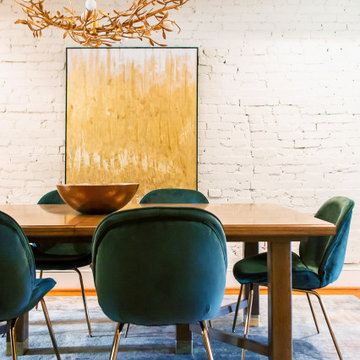
Yummy velvet chairs at this hand-crafted table fit the entire family for dinner time. Peep the brass details on the legs of the tables and chairs to match the light fixture.
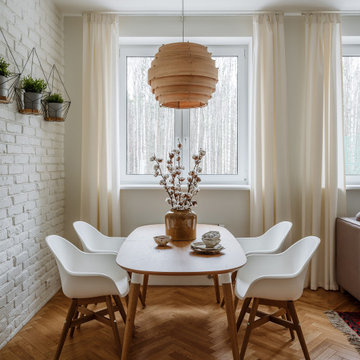
Scandinavian dining room in Moscow with white walls, medium hardwood floors, brown floor and brick walls.
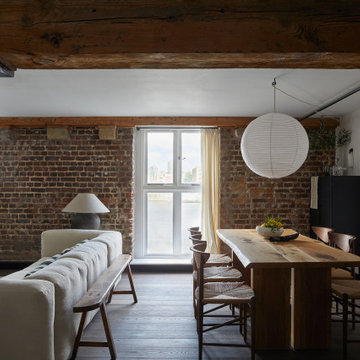
Design ideas for an industrial open plan dining in London with white walls, dark hardwood floors, brown floor and brick walls.

Design ideas for a transitional dining room in London with white walls, medium hardwood floors, no fireplace, brown floor and brick walls.

Photo of a mid-sized country separate dining room in Essex with brick floors and brick walls.
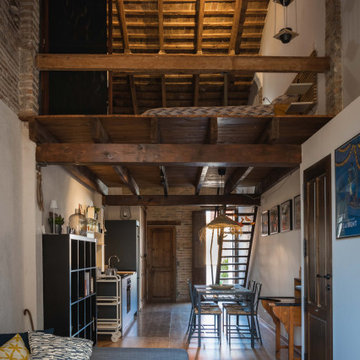
This is an example of a small country open plan dining in Valencia with white walls, dark hardwood floors, exposed beam and brick walls.
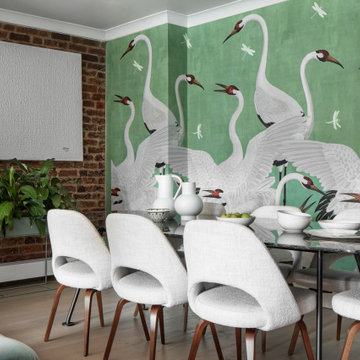
Photo of a transitional dining room in London with green walls, light hardwood floors, beige floor, brick walls and wallpaper.

Photo of a transitional open plan dining in Los Angeles with white walls, medium hardwood floors, no fireplace, brown floor, coffered, brick walls, decorative wall panelling and wallpaper.
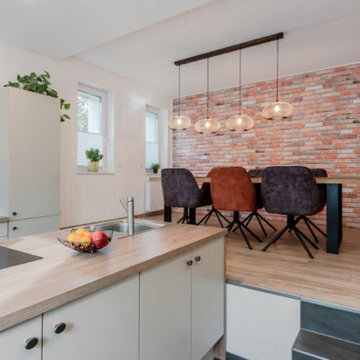
offener Essbereich zur Küche durch Treppenstufen verbunden.
Inspiration for a mid-sized modern open plan dining in Dusseldorf with white walls, light hardwood floors, brown floor and brick walls.
Inspiration for a mid-sized modern open plan dining in Dusseldorf with white walls, light hardwood floors, brown floor and brick walls.
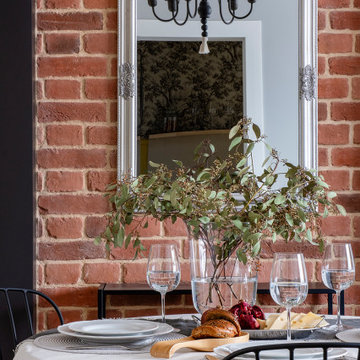
Inspiration for a small kitchen/dining combo in Moscow with red walls, a brick fireplace surround and brick walls.
Dining Room Design Ideas with Brick Walls
3