Dining Room Design Ideas with Brick Walls
Refine by:
Budget
Sort by:Popular Today
101 - 120 of 875 photos
Item 1 of 2
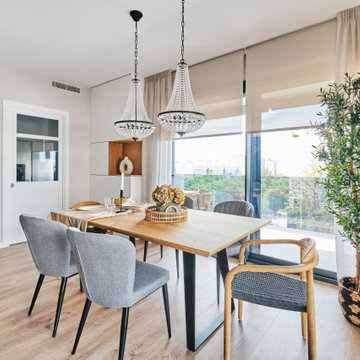
Design ideas for a large transitional separate dining room in Other with beige walls, medium hardwood floors, no fireplace, brown floor and brick walls.

This is an example of an industrial dining room in Munich with white walls, medium hardwood floors, brown floor and brick walls.
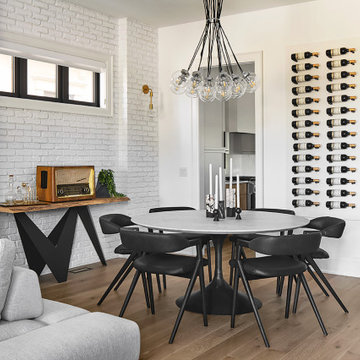
The Cresta Model Home at Terravita in Niagara Falls, Ontario.
Photo of a mid-sized contemporary dining room in Toronto with white walls, medium hardwood floors, brown floor and brick walls.
Photo of a mid-sized contemporary dining room in Toronto with white walls, medium hardwood floors, brown floor and brick walls.
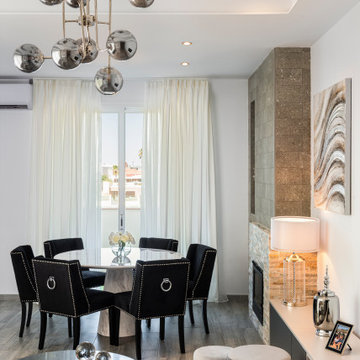
Salón comedor, de estilo Glamchic,
Photo of a large contemporary open plan dining in Seville with white walls, porcelain floors, a standard fireplace, grey floor and brick walls.
Photo of a large contemporary open plan dining in Seville with white walls, porcelain floors, a standard fireplace, grey floor and brick walls.
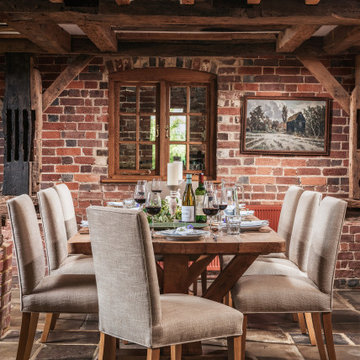
Inspiration for a mid-sized country open plan dining in Sussex with grey floor and brick walls.

Mid-sized scandinavian open plan dining in London with concrete floors, grey floor, exposed beam and brick walls.

Colors of the dining room are black, silver, yellow, tan. A long narrow table allowed for 8 seats since entertaining is important for this client. Adding a farmhouse relaxed chair added in more of a relaxed, fun detail & style to the space.
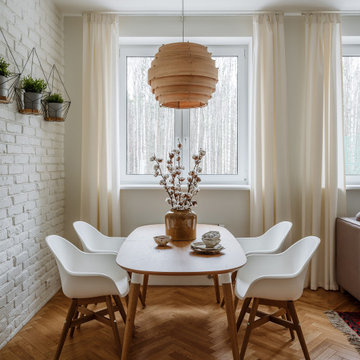
Scandinavian dining room in Moscow with white walls, medium hardwood floors, brown floor and brick walls.
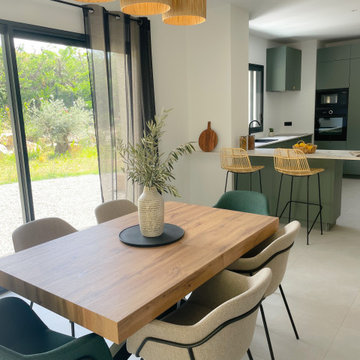
Vue de la salle à manger donnant sur la cuisine
Large contemporary open plan dining in Marseille with white walls, porcelain floors, beige floor and brick walls.
Large contemporary open plan dining in Marseille with white walls, porcelain floors, beige floor and brick walls.
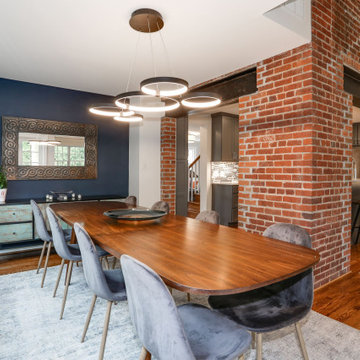
We expanded the main level of this 1947 colonial in the Barcroft neighborhood of Arlington with a first floor addition at the rear of the house. The new addition made room for an open and expanded kitchen, a new dining room, and a great room with vaulted ceilings.
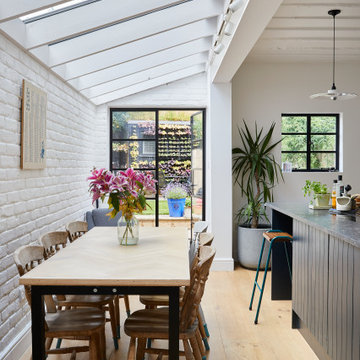
Design ideas for a contemporary kitchen/dining combo in London with white walls, light hardwood floors, beige floor and brick walls.
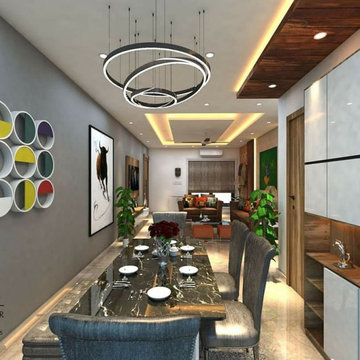
This beautiful dining area has a dining table finished in italian marble. A smart & sleek functional yet beautiful crockery unit for storage. Some nice art installlation to go with the set up . A minimilistic chandellier to complete the look.
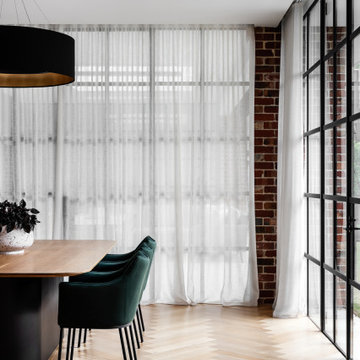
Lots of natural light streams into this elegant dining space from the steel windows.
Large contemporary kitchen/dining combo in Melbourne with medium hardwood floors and brick walls.
Large contemporary kitchen/dining combo in Melbourne with medium hardwood floors and brick walls.

Inspiration for an expansive arts and crafts dining room in Las Vegas with beige walls, a standard fireplace, a brick fireplace surround, vaulted and brick walls.

Inspiration for a modern open plan dining in Phoenix with light hardwood floors, a standard fireplace, a stone fireplace surround, exposed beam and brick walls.

Design ideas for a small beach style open plan dining in Other with white walls, concrete floors, grey floor, brick walls and exposed beam.
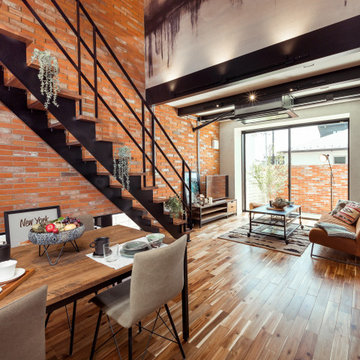
Inspiration for a mid-sized modern open plan dining in Other with light hardwood floors and brick walls.
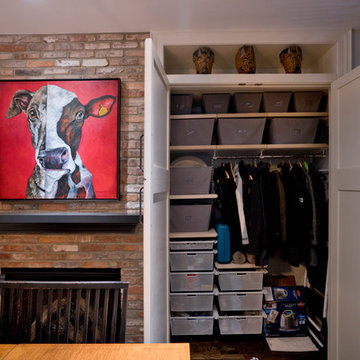
This award-winning whole house renovation of a circa 1875 single family home in the historic Capitol Hill neighborhood of Washington DC provides the client with an open and more functional layout without requiring an addition. After major structural repairs and creating one uniform floor level and ceiling height, we were able to make a truly open concept main living level, achieving the main goal of the client. The large kitchen was designed for two busy home cooks who like to entertain, complete with a built-in mud bench. The water heater and air handler are hidden inside full height cabinetry. A new gas fireplace clad with reclaimed vintage bricks graces the dining room. A new hand-built staircase harkens to the home's historic past. The laundry was relocated to the second floor vestibule. The three upstairs bathrooms were fully updated as well. Final touches include new hardwood floor and color scheme throughout the home.

Design ideas for a large traditional separate dining room in Cornwall with white walls, dark hardwood floors, a standard fireplace, a stone fireplace surround and brick walls.
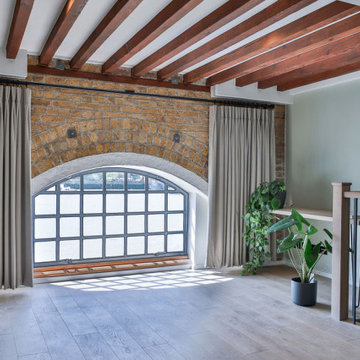
We removed a previous half-wall that was the balustrade above the stairwell, replacing it with a stunning oak and iron spindle balustrade. The industrial style worked well with the rest of the flat, having exposed brickwork, timber ceiling beams and steel factory-style windows throughout.
We replaced the previous worn laminate flooring with grey-toned oak flooring. A bespoke desk was fitted into the study nook, with iron hairpin legs to work with the other black fittings in the space. Soft grey velvet curtains were fitted to bring softness and warmth to the room, allowing the view of The Thames and stunning natural light to shine in through the arched window. The soft organic colour palette added so much to the space, making it a lovely calm, welcoming room to be in, and working perfectly with the red of the brickwork and ceiling beams. Discover more at: https://absoluteprojectmanagement.com/portfolio/matt-wapping/
Dining Room Design Ideas with Brick Walls
6