Dining Room Design Ideas with Brown Floor and Coffered
Refine by:
Budget
Sort by:Popular Today
1 - 20 of 780 photos
Item 1 of 3
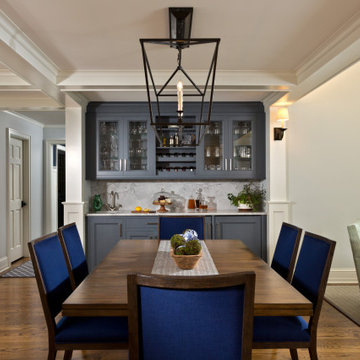
This is an example of a traditional kitchen/dining combo in Boston with white walls, medium hardwood floors, brown floor and coffered.

Design ideas for a large country separate dining room in Denver with grey walls, medium hardwood floors, brown floor, coffered and decorative wall panelling.

Inspiration for a large eclectic separate dining room in St Louis with blue walls, medium hardwood floors, a standard fireplace, a tile fireplace surround, brown floor, coffered and wallpaper.

Farmhouse dining room with a warm/cool balanced palette incorporating hygge and comfort into a more formal space.
Inspiration for a mid-sized country kitchen/dining combo in Other with blue walls, medium hardwood floors, brown floor and coffered.
Inspiration for a mid-sized country kitchen/dining combo in Other with blue walls, medium hardwood floors, brown floor and coffered.
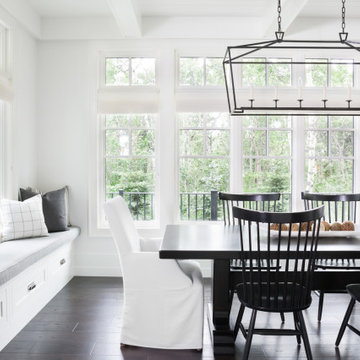
Design ideas for a transitional dining room in Vancouver with white walls, dark hardwood floors, brown floor and coffered.

Photography by Miranda Estes
Photo of a mid-sized arts and crafts separate dining room in Seattle with green walls, medium hardwood floors, wallpaper, decorative wall panelling, coffered and brown floor.
Photo of a mid-sized arts and crafts separate dining room in Seattle with green walls, medium hardwood floors, wallpaper, decorative wall panelling, coffered and brown floor.
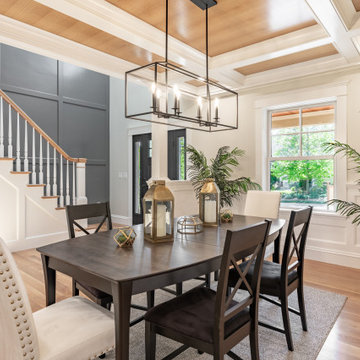
Dining Room
Website: www.tektoniksarchitgects.com
Instagram: www.instagram.com/tektoniks_architects
Inspiration for a large transitional open plan dining in Boston with beige walls, medium hardwood floors, brown floor, coffered and decorative wall panelling.
Inspiration for a large transitional open plan dining in Boston with beige walls, medium hardwood floors, brown floor, coffered and decorative wall panelling.

La salle à manger est située à proximité de l'espace principal du salon, offrant ainsi un emplacement central et convivial pour les repas et les réunions. L'aménagement de la salle à manger est soigneusement intégré dans le concept global de l'espace ouvert, créant une transition fluide entre les différentes zones de vie.
Des éléments de mobilier spécialement sélectionnés, tels qu'une table à manger élégante et des chaises confortables, définissent l'espace de la salle à manger. Les matériaux et les couleurs choisis sont en harmonie avec le reste de la décoration, contribuant à une esthétique cohérente et agréable à vivre.

BURLESQUE DINING ROOM
We designed this extraordinary room as part of a large interior design project in Stamford, Lincolnshire. Our client asked us to create for him a Moulin Rouge themed dining room to enchant his guests in the evenings – and to house his prized collection of fine wines.
The palette of deep hues, rich dark wood tones and accents of opulent brass create a warm, luxurious and magical backdrop for poker nights and unforgettable dinner parties.
CLIMATE CONTROLLED WINE STORAGE
The biggest wow factor in this room is undoubtedly the luxury wine cabinet, which was custom designed and made for us by Spiral Cellars. Standing proud in the centre of the back wall, it maintains a constant temperature for our client’s collection of well over a hundred bottles.
As a nice finishing touch, our audio-visuals engineer found a way to connect it to the room’s Q–Motion mood lighting system, integrating it perfectly within the room at all times of day.
POKER NIGHTS AND UNFORGETTABLE DINNER PARTIES
We always love to work with a quirky and OTT brief! This room encapsulates the drama and mystery we are so passionate about creating for our clients.
The wallpaper – a cool, midnight blue grasscloth – envelopes you in the depths of night; the warmer oranges and pinks advancing powerfully out of this shadowy background.
The antique dining table in the centre of the room was brought from another of our client’s properties, and carefully integrated into this design. Another existing piece was the Chesterfield which we had stripped and reupholstered in sumptuous blue leather.
On this project we delivered our full interior design service, which includes concept design visuals, a rigorous technical design package and full project coordination and installation service.

Wall colour: Grey Moss #234 by Little Greene | Chandelier is the large Rex pendant by Timothy Oulton | Joinery by Luxe Projects London
Photo of a large transitional open plan dining in London with grey walls, dark hardwood floors, a hanging fireplace, a stone fireplace surround, brown floor, coffered and panelled walls.
Photo of a large transitional open plan dining in London with grey walls, dark hardwood floors, a hanging fireplace, a stone fireplace surround, brown floor, coffered and panelled walls.
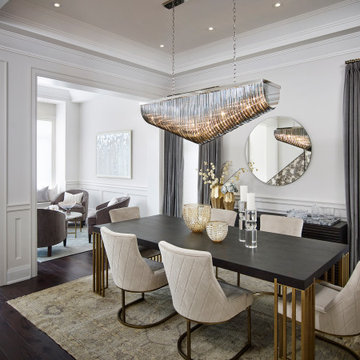
Design ideas for a mid-sized transitional dining room in Toronto with white walls, dark hardwood floors, brown floor and coffered.

Modern eclectic dining room.
This is an example of a mid-sized transitional kitchen/dining combo in Denver with white walls, dark hardwood floors, no fireplace, brown floor, coffered and decorative wall panelling.
This is an example of a mid-sized transitional kitchen/dining combo in Denver with white walls, dark hardwood floors, no fireplace, brown floor, coffered and decorative wall panelling.

Inspiration for a transitional dining room in Richmond with grey walls, dark hardwood floors, brown floor, coffered and decorative wall panelling.

Large glass windows and doors in the dining room offer unobstructed water views.
Photo of a large traditional kitchen/dining combo in Baltimore with white walls, medium hardwood floors, brown floor and coffered.
Photo of a large traditional kitchen/dining combo in Baltimore with white walls, medium hardwood floors, brown floor and coffered.

Mid-sized arts and crafts kitchen/dining combo in DC Metro with grey walls, dark hardwood floors, brown floor, coffered and decorative wall panelling.

This is an example of a large transitional separate dining room in Calgary with brown walls, medium hardwood floors, brown floor, coffered and wallpaper.
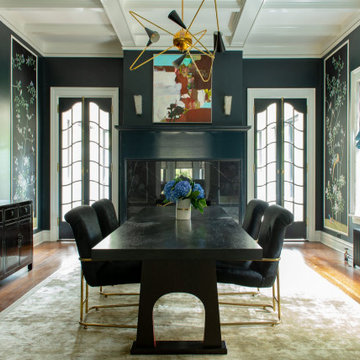
This is an example of a transitional separate dining room in Chicago with black walls, medium hardwood floors, brown floor and coffered.
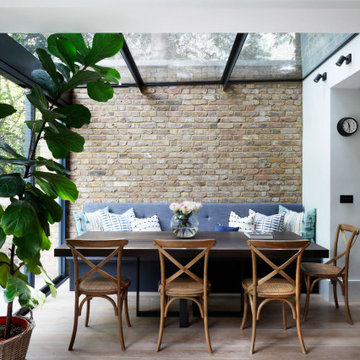
Another view I've not shared before of our extension project in Maida Vale, West London. I think this shot truly reveals the glass 'skylight' ceiling which gives the dining area such a wonderful 'outdoor-in' experience. The brief for the family home was to design a rear extension with an open-plan kitchen and dining area. The bespoke banquette seating with a soft grey fabric offers plenty of room for the family and provides useful storage under the seats. And the sliding glass doors by @maxlightltd open out onto the garden.
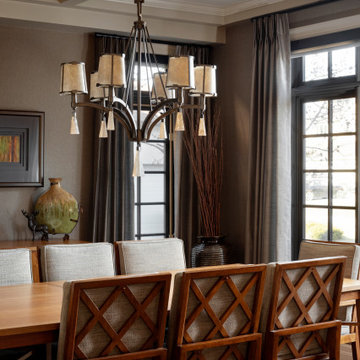
Photo of a large transitional separate dining room in Calgary with brown walls, medium hardwood floors, brown floor, coffered and wallpaper.
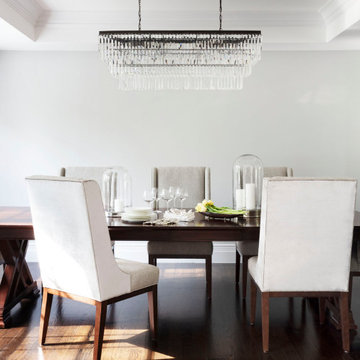
An upscale yet relaxed dining room fit for all the family, with design master performance fabric custom chairs and a solid wood custom table
Inspiration for a mid-sized contemporary separate dining room in New York with grey walls, dark hardwood floors, no fireplace, brown floor and coffered.
Inspiration for a mid-sized contemporary separate dining room in New York with grey walls, dark hardwood floors, no fireplace, brown floor and coffered.
Dining Room Design Ideas with Brown Floor and Coffered
1