Breakfast Nook Dining Room Design Ideas with Brown Floor
Refine by:
Budget
Sort by:Popular Today
1 - 20 of 834 photos
Item 1 of 3
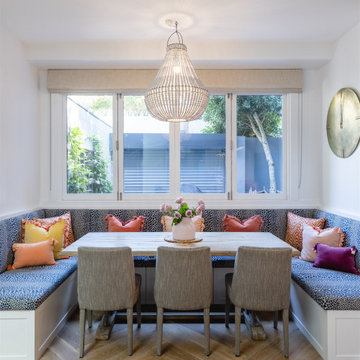
Custom made banquette dining bench in jaguar navy spot print.
Photo of a transitional dining room in Sydney with white walls, medium hardwood floors and brown floor.
Photo of a transitional dining room in Sydney with white walls, medium hardwood floors and brown floor.

This is an example of a contemporary dining room in Dallas with white walls, medium hardwood floors, no fireplace, brown floor and wood.

Small eclectic dining room in Cornwall with beige walls, medium hardwood floors, a wood stove, a brick fireplace surround, brown floor and exposed beam.
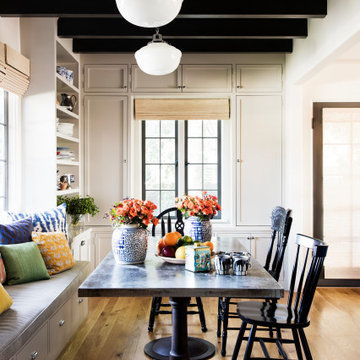
Mediterranean dining room in Los Angeles with white walls, medium hardwood floors, brown floor and exposed beam.
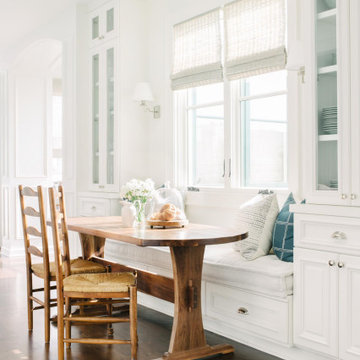
We remodeled this 5,400-square foot, 3-story home on ’s Second Street to give it a more current feel, with cleaner lines and textures. The result is more and less Old World Europe, which is exactly what we were going for. We worked with much of the client’s existing furniture, which has a southern flavor, compliments of its former South Carolina home. This was an additional challenge, because we had to integrate a variety of influences in an intentional and cohesive way.
We painted nearly every surface white in the 5-bed, 6-bath home, and added light-colored window treatments, which brightened and opened the space. Additionally, we replaced all the light fixtures for a more integrated aesthetic. Well-selected accessories help pull the space together, infusing a consistent sense of peace and comfort.
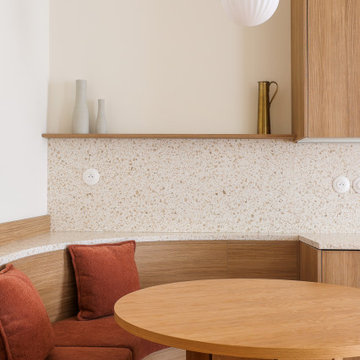
Au cœur de la place du Pin à Nice, cet appartement autrefois sombre et délabré a été métamorphosé pour faire entrer la lumière naturelle. Nous avons souhaité créer une architecture à la fois épurée, intimiste et chaleureuse. Face à son état de décrépitude, une rénovation en profondeur s’imposait, englobant la refonte complète du plancher et des travaux de réfection structurale de grande envergure.
L’une des transformations fortes a été la dépose de la cloison qui séparait autrefois le salon de l’ancienne chambre, afin de créer un double séjour. D’un côté une cuisine en bois au design minimaliste s’associe harmonieusement à une banquette cintrée, qui elle, vient englober une partie de la table à manger, en référence à la restauration. De l’autre côté, l’espace salon a été peint dans un blanc chaud, créant une atmosphère pure et une simplicité dépouillée. L’ensemble de ce double séjour est orné de corniches et une cimaise partiellement cintrée encadre un miroir, faisant de cet espace le cœur de l’appartement.
L’entrée, cloisonnée par de la menuiserie, se détache visuellement du double séjour. Dans l’ancien cellier, une salle de douche a été conçue, avec des matériaux naturels et intemporels. Dans les deux chambres, l’ambiance est apaisante avec ses lignes droites, la menuiserie en chêne et les rideaux sortants du plafond agrandissent visuellement l’espace, renforçant la sensation d’ouverture et le côté épuré.

Inspiration for a small transitional dining room in Other with grey walls, light hardwood floors, brown floor, recessed and wood walls.

Breakfast nook makes the most of the space with built-in custom banquette seating and one vintage chair painted in coral Fusion chalk paint. Rattan Pendant from Serena & Lily, and marble-topped pedestal table from Rejuvenation. Curtain fabric from Rose Tarlow.

Custom Real Wood Plantation Shutters | Louver Size: 4.5" | Crafted & Designed by Acadia Shutters
This is an example of a mid-sized arts and crafts dining room in Nashville with white walls, dark hardwood floors, no fireplace, brown floor and planked wall panelling.
This is an example of a mid-sized arts and crafts dining room in Nashville with white walls, dark hardwood floors, no fireplace, brown floor and planked wall panelling.

Transitional dining room in Austin with white walls, medium hardwood floors, no fireplace, brown floor and exposed beam.
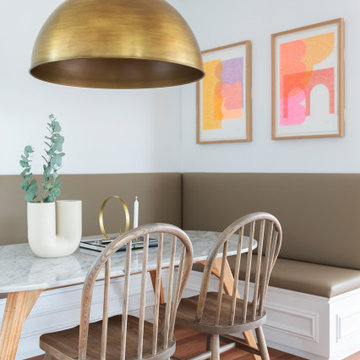
Located in the Canberra suburb of Old Deakin, this established home was originally built in 1951 by Keith Murdoch to house journalists of The Herald and Weekly Times Limited. With a rich history, it has been renovated to maintain its classic character and charm for the new young family that lives there.
Renovation by Papas Projects. Photography by Hcreations.
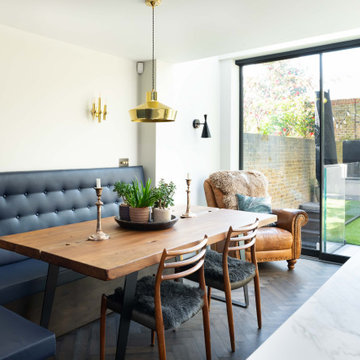
Design ideas for a transitional dining room in London with white walls, dark hardwood floors and brown floor.
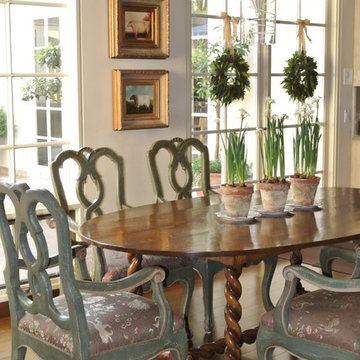
Causal meets refined in this well appointed French farmhouse kitchen design. The wood table with carved spindle legs was an antique store find along with the chairs that were custom painted.
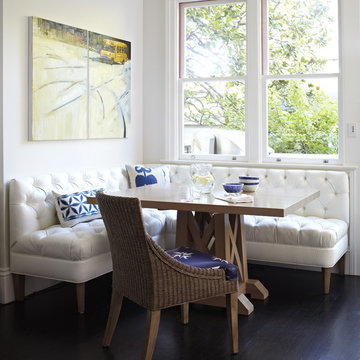
Photography by Werner Straube
Photo of a traditional dining room in San Francisco with brown floor.
Photo of a traditional dining room in San Francisco with brown floor.

We created this built-in dining nook, under the second story addition of the master bath
This is an example of a small traditional dining room in Philadelphia with white walls, medium hardwood floors and brown floor.
This is an example of a small traditional dining room in Philadelphia with white walls, medium hardwood floors and brown floor.
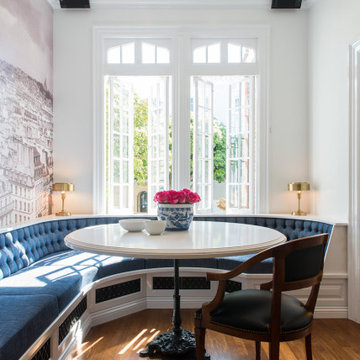
Design ideas for a traditional dining room in Chicago with white walls, dark hardwood floors, brown floor and wallpaper.
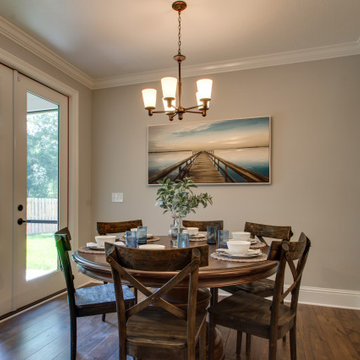
Photo of a traditional dining room in Other with grey walls, medium hardwood floors and brown floor.
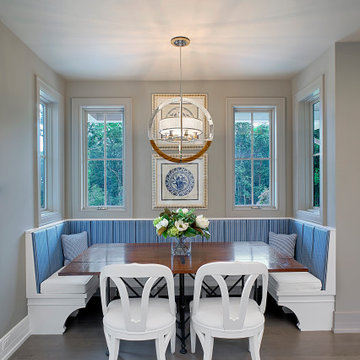
Who wouldn’t want to have breakfast in this nook? The custom banquette is upholstered in practical textiles from Brentano and Momentum. The custom chairs are from Lorts.
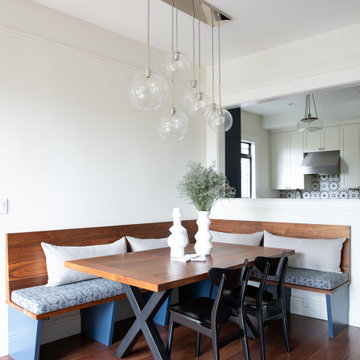
Design ideas for a transitional dining room in San Francisco with white walls, medium hardwood floors and brown floor.

Inspiration for an eclectic dining room in New York with multi-coloured walls, medium hardwood floors, brown floor and wallpaper.
Breakfast Nook Dining Room Design Ideas with Brown Floor
1