Stacked Stone Dining Room Design Ideas with Brown Floor
Refine by:
Budget
Sort by:Popular Today
1 - 20 of 151 photos
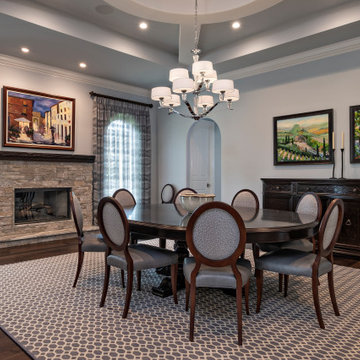
Design ideas for a transitional dining room in Miami with grey walls, dark hardwood floors, a standard fireplace, brown floor and recessed.

Just off the Home Bar and the family room is a cozy dining room complete with fireplace and reclaimed wood mantle. With a coffered ceiling, new window, and new doors, this is a lovely place to hang out after a meal.
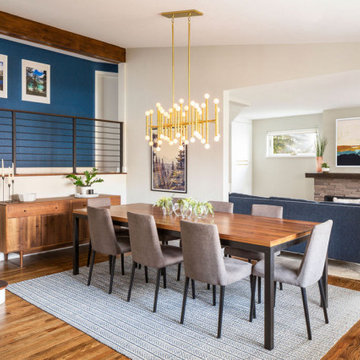
[Our Clients]
We were so excited to help these new homeowners re-envision their split-level diamond in the rough. There was so much potential in those walls, and we couldn’t wait to delve in and start transforming spaces. Our primary goal was to re-imagine the main level of the home and create an open flow between the space. So, we started by converting the existing single car garage into their living room (complete with a new fireplace) and opening up the kitchen to the rest of the level.
[Kitchen]
The original kitchen had been on the small side and cut-off from the rest of the home, but after we removed the coat closet, this kitchen opened up beautifully. Our plan was to create an open and light filled kitchen with a design that translated well to the other spaces in this home, and a layout that offered plenty of space for multiple cooks. We utilized clean white cabinets around the perimeter of the kitchen and popped the island with a spunky shade of blue. To add a real element of fun, we jazzed it up with the colorful escher tile at the backsplash and brought in accents of brass in the hardware and light fixtures to tie it all together. Through out this home we brought in warm wood accents and the kitchen was no exception, with its custom floating shelves and graceful waterfall butcher block counter at the island.
[Dining Room]
The dining room had once been the home’s living room, but we had other plans in mind. With its dramatic vaulted ceiling and new custom steel railing, this room was just screaming for a dramatic light fixture and a large table to welcome one-and-all.
[Living Room]
We converted the original garage into a lovely little living room with a cozy fireplace. There is plenty of new storage in this space (that ties in with the kitchen finishes), but the real gem is the reading nook with two of the most comfortable armchairs you’ve ever sat in.
[Master Suite]
This home didn’t originally have a master suite, so we decided to convert one of the bedrooms and create a charming suite that you’d never want to leave. The master bathroom aesthetic quickly became all about the textures. With a sultry black hex on the floor and a dimensional geometric tile on the walls we set the stage for a calm space. The warm walnut vanity and touches of brass cozy up the space and relate with the feel of the rest of the home. We continued the warm wood touches into the master bedroom, but went for a rich accent wall that elevated the sophistication level and sets this space apart.
[Hall Bathroom]
The floor tile in this bathroom still makes our hearts skip a beat. We designed the rest of the space to be a clean and bright white, and really let the lovely blue of the floor tile pop. The walnut vanity cabinet (complete with hairpin legs) adds a lovely level of warmth to this bathroom, and the black and brass accents add the sophisticated touch we were looking for.
[Office]
We loved the original built-ins in this space, and knew they needed to always be a part of this house, but these 60-year-old beauties definitely needed a little help. We cleaned up the cabinets and brass hardware, switched out the formica counter for a new quartz top, and painted wall a cheery accent color to liven it up a bit. And voila! We have an office that is the envy of the neighborhood.

Rich toasted cherry with a light rustic grain that has iconic character and texture. With the Modin Collection, we have raised the bar on luxury vinyl plank. The result is a new standard in resilient flooring. Modin offers true embossed in register texture, a low sheen level, a rigid SPC core, an industry-leading wear layer, and so much more.

This is an example of a large country open plan dining in Denver with grey walls, light hardwood floors, a standard fireplace, brown floor and vaulted.
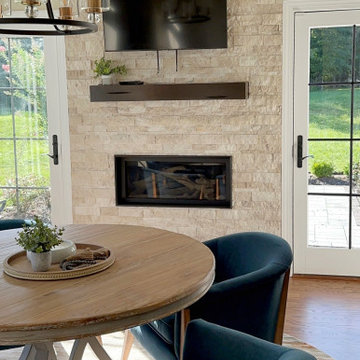
Photo of a large transitional dining room in New York with grey walls, dark hardwood floors, a ribbon fireplace, brown floor and recessed.
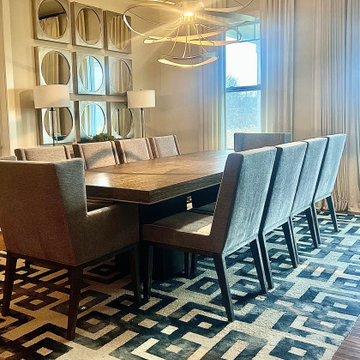
Inspiration for an expansive modern open plan dining in Other with white walls, medium hardwood floors, a standard fireplace, brown floor and vaulted.

Photo of a kitchen/dining combo in Chicago with white walls, dark hardwood floors, a two-sided fireplace, brown floor, timber and brick walls.
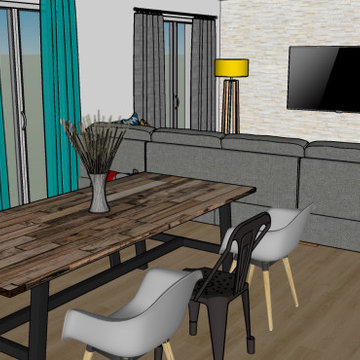
Rénovation d'une pièce à vivre avec un nouvel espace BAR et une nouvelle cuisine adaptée aux besoins de ses occupants. Décoration choisie avec un style industriel accentué dans l'espace salle à manger, pour la cuisine nous avons choisis une cuisine blanche afin de conserver une luminosité importante et ne pas surcharger l'effet industriel.

Custom lake living at its finest, this Michigan property celebrates family living with contemporary spaces that embrace entertaining, sophistication, and fine living. The property embraces its location, nestled amongst the woods, and looks out towards an expansive lake.

The reclaimed wood hood draws attention in this large farmhouse kitchen. A pair of reclaimed doors were fitted with antique mirror and were repurposed as pantry doors. Brass lights and hardware add elegance. The island is painted a contrasting gray and is surrounded by rope counter stools. The ceiling is clad in pine tounge- in -groove boards to create a rich rustic feeling. In the coffee bar the brick from the family room bar repeats, to created a flow between all the spaces.
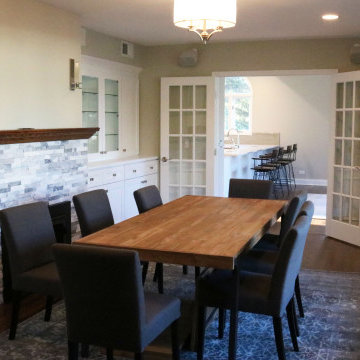
Inspiration for a small traditional separate dining room in Chicago with yellow walls, dark hardwood floors, a standard fireplace and brown floor.
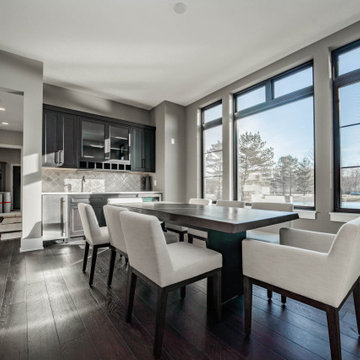
A perfect dining room atmosphere to enjoy dinner as the sun sets.
.
.
.
#payneandpayne #homebuilder #homedecor #homedesign #custombuild #luxuryhome
#ohiohomebuilders #ohiocustomhomes #dreamhome #nahb #buildersofinsta #diningroombar #clevelandbuilders #noveltyohio #geaugacounty #AtHomeCLE

Design ideas for an expansive country open plan dining in San Francisco with white walls, medium hardwood floors, a standard fireplace, brown floor, timber and planked wall panelling.
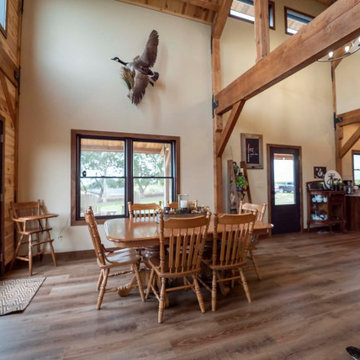
Post and beam open concept dining room
Photo of a large country kitchen/dining combo with beige walls, medium hardwood floors, a standard fireplace, brown floor, vaulted and planked wall panelling.
Photo of a large country kitchen/dining combo with beige walls, medium hardwood floors, a standard fireplace, brown floor, vaulted and planked wall panelling.
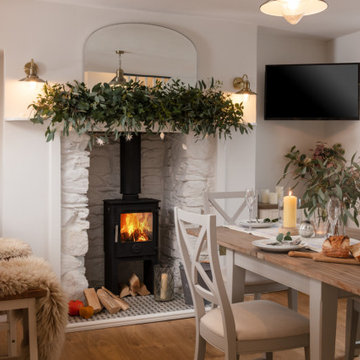
Boasting a large terrace with long reaching sea views across the River Fal and to Pendennis Point, Seahorse was a full property renovation managed by Warren French.
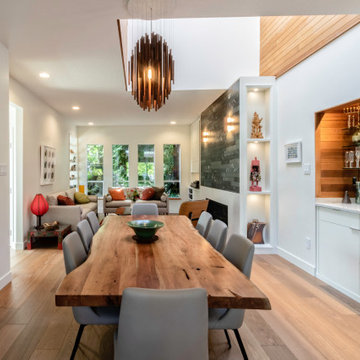
Mid-century modern refresh using client's own authentic designer pieces. Creating storage to tidy up and streamline audio equipment, but displaying all the treasured vinyl albums and travel momentos. A built-in bar is refreshed by removing old mirrored bi-fold doors, but salvaging the original interior cedar wood, mirrored backsplash and glass shelving. A new quartz top and custom built-ins freshen and modernize the space.

This is an example of a large country separate dining room in Saint Petersburg with beige walls, dark hardwood floors, a standard fireplace, brown floor, wood and wood walls.
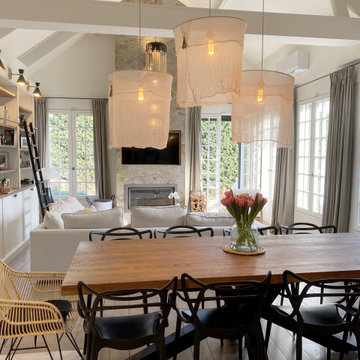
Salle à manger
Design ideas for a large modern open plan dining in Paris with white walls, medium hardwood floors, a wood stove, brown floor and exposed beam.
Design ideas for a large modern open plan dining in Paris with white walls, medium hardwood floors, a wood stove, brown floor and exposed beam.

What a view! This custom-built, Craftsman style home overlooks the surrounding mountains and features board and batten and Farmhouse elements throughout.
Stacked Stone Dining Room Design Ideas with Brown Floor
1