Dining Room Design Ideas with Brown Walls and Concrete Floors
Refine by:
Budget
Sort by:Popular Today
1 - 20 of 161 photos
Item 1 of 3

Rustic Post and Beam Wedding Venue
Design ideas for an expansive country open plan dining with brown walls, concrete floors, vaulted and wood walls.
Design ideas for an expansive country open plan dining with brown walls, concrete floors, vaulted and wood walls.
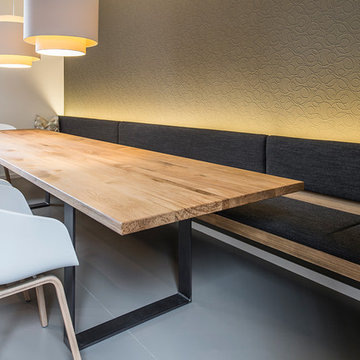
Die Rückwand hinter der Sitzbank wurde mit einer schlammfarbenen Strukturtapete optisch aufgewertet. Die indirekte Beleuchtung verstärkt den Reliefeindruck.
http://www.jungnickel-fotografie.de
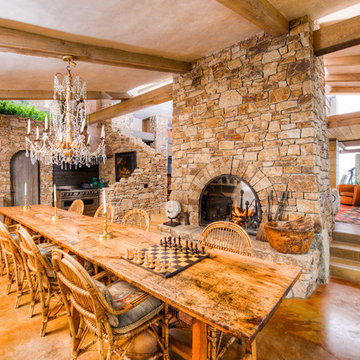
Breathtaking views of the incomparable Big Sur Coast, this classic Tuscan design of an Italian farmhouse, combined with a modern approach creates an ambiance of relaxed sophistication for this magnificent 95.73-acre, private coastal estate on California’s Coastal Ridge. Five-bedroom, 5.5-bath, 7,030 sq. ft. main house, and 864 sq. ft. caretaker house over 864 sq. ft. of garage and laundry facility. Commanding a ridge above the Pacific Ocean and Post Ranch Inn, this spectacular property has sweeping views of the California coastline and surrounding hills. “It’s as if a contemporary house were overlaid on a Tuscan farm-house ruin,” says decorator Craig Wright who created the interiors. The main residence was designed by renowned architect Mickey Muenning—the architect of Big Sur’s Post Ranch Inn, —who artfully combined the contemporary sensibility and the Tuscan vernacular, featuring vaulted ceilings, stained concrete floors, reclaimed Tuscan wood beams, antique Italian roof tiles and a stone tower. Beautifully designed for indoor/outdoor living; the grounds offer a plethora of comfortable and inviting places to lounge and enjoy the stunning views. No expense was spared in the construction of this exquisite estate.

Inspiration for a mid-sized contemporary open plan dining in Newcastle - Maitland with brown walls, concrete floors, grey floor, exposed beam and decorative wall panelling.
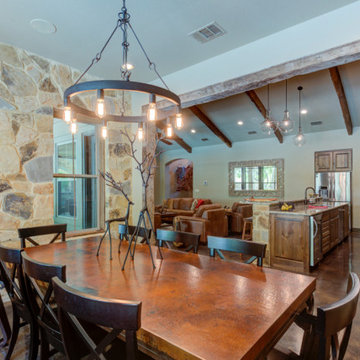
This is an example of a mid-sized country kitchen/dining combo in Austin with brown walls, concrete floors, a standard fireplace, a stone fireplace surround, black floor, wood and wood walls.
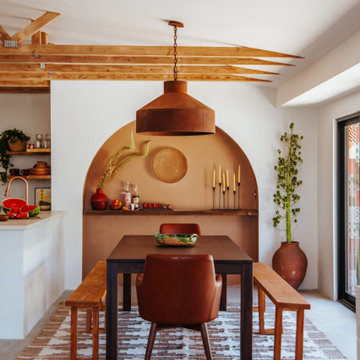
This is an example of a mid-sized open plan dining in Los Angeles with brown walls, concrete floors and exposed beam.
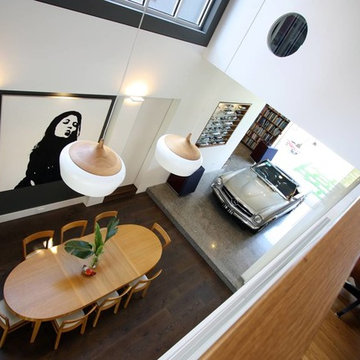
Wolf House is a contemporary home designed for flexible, easy living for a young family of 5. The spaces have multi use and the large home has a connection through its void space allowing all family members to be in touch with each other. The home boasts excellent energy efficiency and a clear view of the sky from every single room in the house.
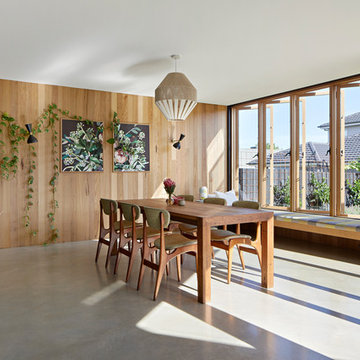
Tatjana Plitt
Inspiration for a scandinavian kitchen/dining combo in Melbourne with brown walls, concrete floors and grey floor.
Inspiration for a scandinavian kitchen/dining combo in Melbourne with brown walls, concrete floors and grey floor.
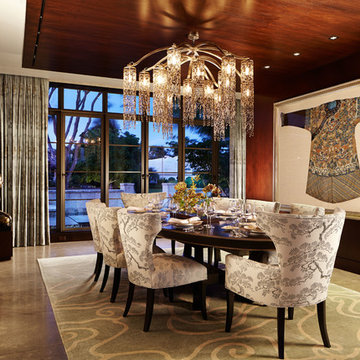
Kim Sargent
Photo of a mid-sized asian open plan dining in Wichita with brown walls, concrete floors, no fireplace and brown floor.
Photo of a mid-sized asian open plan dining in Wichita with brown walls, concrete floors, no fireplace and brown floor.
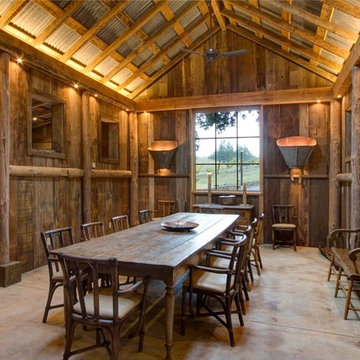
Design ideas for a large country separate dining room in San Francisco with brown walls, concrete floors, no fireplace and grey floor.
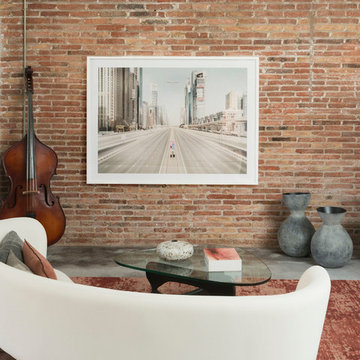
Proyecto realizado por The Room Studio
Fotografías: Mauricio Fuertes
Design ideas for a mid-sized industrial dining room in Barcelona with brown walls, concrete floors and grey floor.
Design ideas for a mid-sized industrial dining room in Barcelona with brown walls, concrete floors and grey floor.
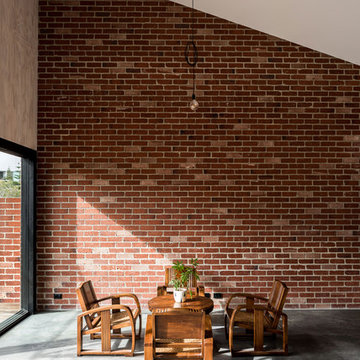
https://www.dionrobeson.com.au/
Design ideas for an industrial dining room in Perth with brown walls, concrete floors and grey floor.
Design ideas for an industrial dining room in Perth with brown walls, concrete floors and grey floor.
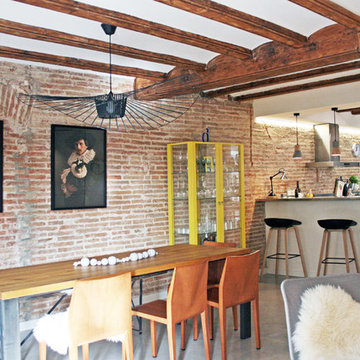
Fotografía: Manuel Lloret
Design ideas for a mid-sized industrial open plan dining in Barcelona with brown walls, concrete floors, no fireplace and grey floor.
Design ideas for a mid-sized industrial open plan dining in Barcelona with brown walls, concrete floors, no fireplace and grey floor.
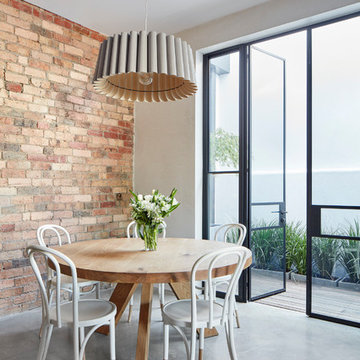
Dining space with round table and pendant light offset the clean straight walls and steel windows and doors. The exposed brick wall adds texture and colour.
Image by: Jack Lovel Photography
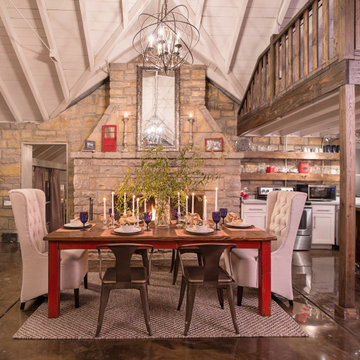
This is an example of a country open plan dining in Kansas City with brown walls, concrete floors, a standard fireplace, a stone fireplace surround, brown floor and vaulted.
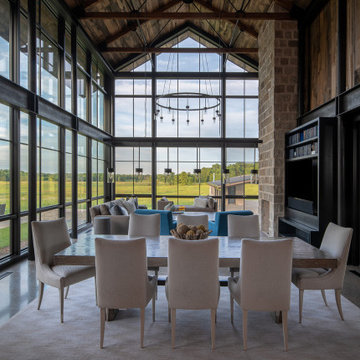
Scott Amundson Photography
Design ideas for a country dining room in Minneapolis with brown walls, concrete floors, grey floor, vaulted and wood.
Design ideas for a country dining room in Minneapolis with brown walls, concrete floors, grey floor, vaulted and wood.
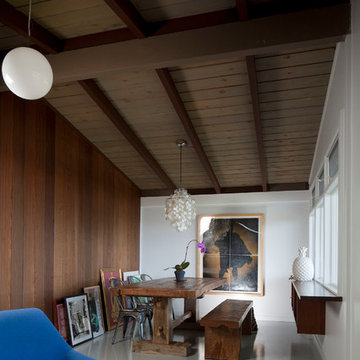
Olivier Koenig
Mid-sized midcentury open plan dining in Hawaii with brown walls, concrete floors and no fireplace.
Mid-sized midcentury open plan dining in Hawaii with brown walls, concrete floors and no fireplace.
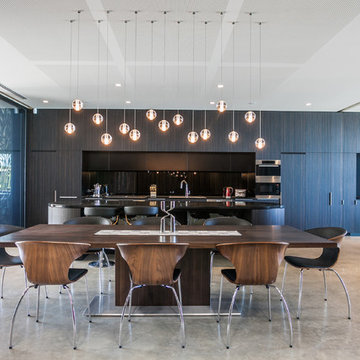
Design ideas for a contemporary dining room in Geelong with brown walls and concrete floors.
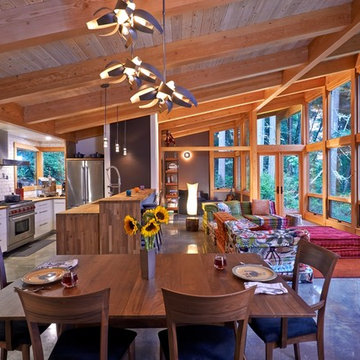
Location: Vashon Island, WA.
Photography by Dale Lang
Large country open plan dining in Seattle with brown walls, concrete floors, no fireplace and brown floor.
Large country open plan dining in Seattle with brown walls, concrete floors, no fireplace and brown floor.

This is an example of a mid-sized contemporary open plan dining in Newcastle - Maitland with brown walls, concrete floors, grey floor, exposed beam and decorative wall panelling.
Dining Room Design Ideas with Brown Walls and Concrete Floors
1