Dining Room Design Ideas with Brown Walls and Green Walls
Refine by:
Budget
Sort by:Popular Today
1 - 20 of 13,354 photos

First impression count as you enter this custom-built Horizon Homes property at Kellyville. The home opens into a stylish entryway, with soaring double height ceilings.
It’s often said that the kitchen is the heart of the home. And that’s literally true with this home. With the kitchen in the centre of the ground floor, this home provides ample formal and informal living spaces on the ground floor.
At the rear of the house, a rumpus room, living room and dining room overlooking a large alfresco kitchen and dining area make this house the perfect entertainer. It’s functional, too, with a butler’s pantry, and laundry (with outdoor access) leading off the kitchen. There’s also a mudroom – with bespoke joinery – next to the garage.
Upstairs is a mezzanine office area and four bedrooms, including a luxurious main suite with dressing room, ensuite and private balcony.
Outdoor areas were important to the owners of this knockdown rebuild. While the house is large at almost 454m2, it fills only half the block. That means there’s a generous backyard.
A central courtyard provides further outdoor space. Of course, this courtyard – as well as being a gorgeous focal point – has the added advantage of bringing light into the centre of the house.
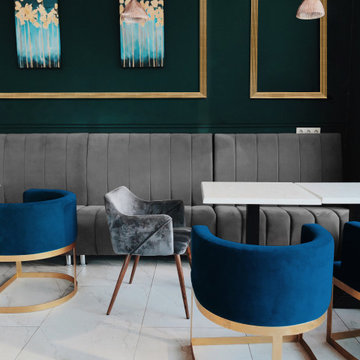
Want the Art Deco, old Hollywood glam look? Art Deco hosts lots of clean lines and gold pops of color. Note that they opted to utilize a casing on the wall to add extra highlights of gold. The moulding they used is 122SP. The velvet furniture is also a fun addition to the design.
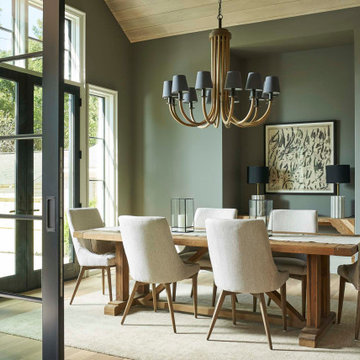
This is an example of a transitional dining room in Charlotte with green walls, medium hardwood floors and brown floor.
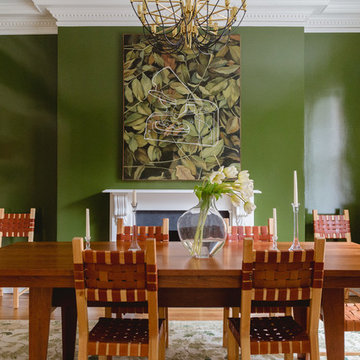
Photo: Rachel Loewen © 2019 Houzz
Tropical dining room in Chicago with green walls, light hardwood floors and a standard fireplace.
Tropical dining room in Chicago with green walls, light hardwood floors and a standard fireplace.
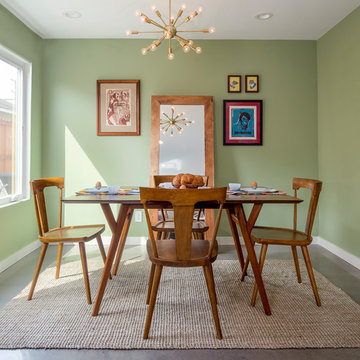
Our homeowners approached us for design help shortly after purchasing a fixer upper. They wanted to redesign the home into an open concept plan. Their goal was something that would serve multiple functions: allow them to entertain small groups while accommodating their two small children not only now but into the future as they grow up and have social lives of their own. They wanted the kitchen opened up to the living room to create a Great Room. The living room was also in need of an update including the bulky, existing brick fireplace. They were interested in an aesthetic that would have a mid-century flair with a modern layout. We added built-in cabinetry on either side of the fireplace mimicking the wood and stain color true to the era. The adjacent Family Room, needed minor updates to carry the mid-century flavor throughout.
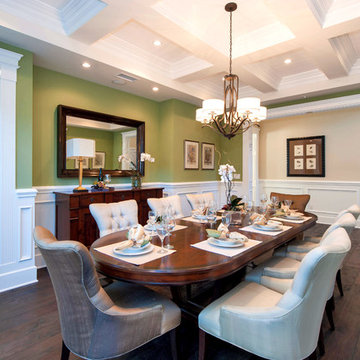
jeff elson
r gallery
Traditional dining room in Los Angeles with green walls and dark hardwood floors.
Traditional dining room in Los Angeles with green walls and dark hardwood floors.
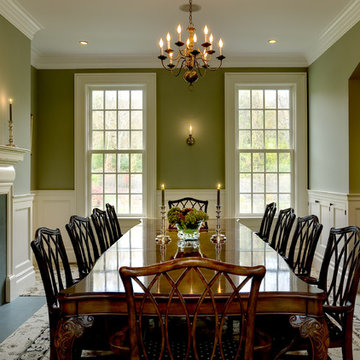
Rob Karosis, Photographer
Design ideas for a traditional dining room in New York with green walls, carpet and a standard fireplace.
Design ideas for a traditional dining room in New York with green walls, carpet and a standard fireplace.
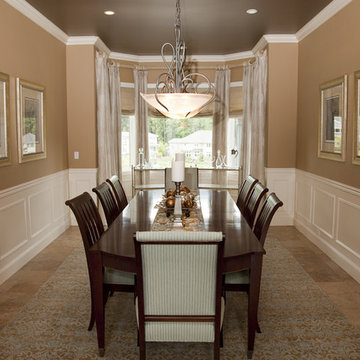
Dining room was long and narrow added glass/metal carts in the bay window for serving, area rug to soften the tiled floor and beautiful window treatment panels that mimic the framed art with tree branches in gold/cream colors along with roman shades for privacy. Paint colors to soften the room and the ceiling a metallic silver.
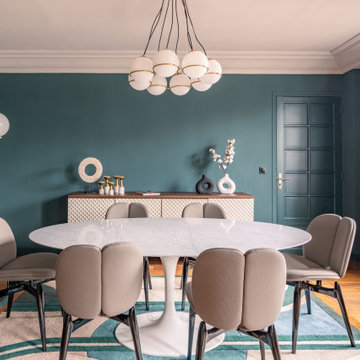
Lumineux et au dernier étage avec une magnifique vue sur Paris, on accède au séjour après avoir emprunté la grande entrée et son couloir habillés de terracotta. Un choix audacieux qui met en valeur la collection privée d’oeuvres d’art et qui s’accorde parfaitement avec le vert profond des murs du séjour et le mobilier aux couleurs franches.
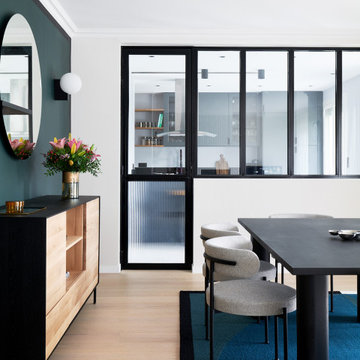
Photo of a mid-sized contemporary dining room in Paris with green walls and light hardwood floors.
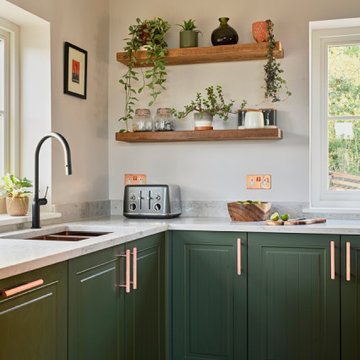
The dining area in the open plan area of this home. Reflecting the kitchen colour on the wall which worked so beautifully with the blue aga cooker.
Mid-sized scandinavian kitchen/dining combo in Other with green walls, medium hardwood floors and brown floor.
Mid-sized scandinavian kitchen/dining combo in Other with green walls, medium hardwood floors and brown floor.

Stunning green walls (Benjamin Moore "Night Train" #1567) surround large double hung windows and a seeded glass china cabinet. Black Chippendale chairs cozy up to the natural wood table, and a sisal rug keeps it all from being too serious.
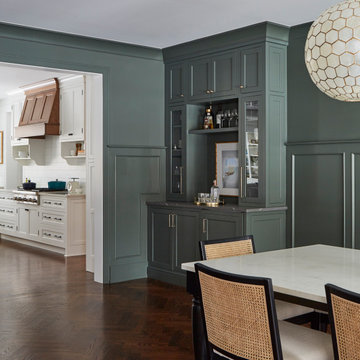
Beautiful Dining Room with wainscot paneling, dry bar, and larder with pocketing doors.
Inspiration for a large country separate dining room in Chicago with green walls, dark hardwood floors, no fireplace, brown floor and decorative wall panelling.
Inspiration for a large country separate dining room in Chicago with green walls, dark hardwood floors, no fireplace, brown floor and decorative wall panelling.
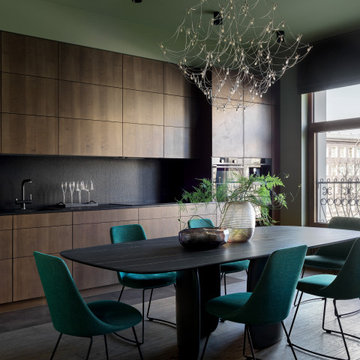
Design ideas for a large contemporary kitchen/dining combo in Moscow with green walls, dark hardwood floors and brown floor.
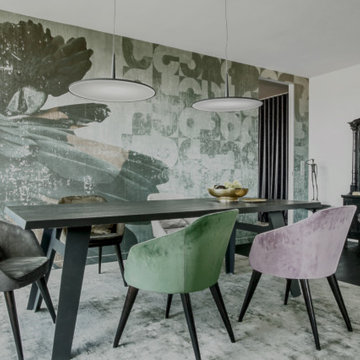
Photo of a contemporary dining room in Other with green walls, dark hardwood floors, black floor and wallpaper.
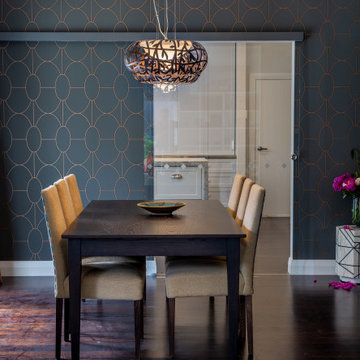
Simple but elegant. Great attention to detail.
Photo of a mid-sized traditional kitchen/dining combo in Wellington with brown walls, dark hardwood floors, brown floor and wallpaper.
Photo of a mid-sized traditional kitchen/dining combo in Wellington with brown walls, dark hardwood floors, brown floor and wallpaper.
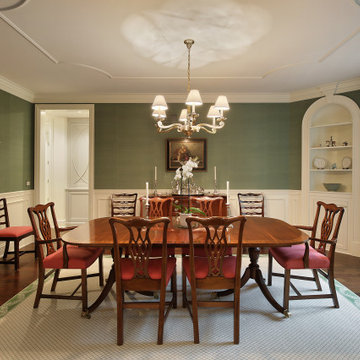
Photo of a traditional separate dining room in Chicago with green walls, dark hardwood floors, brown floor and decorative wall panelling.
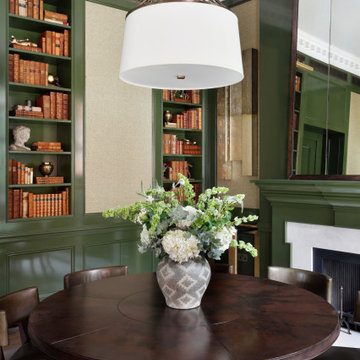
This is an example of a mid-sized traditional open plan dining in London with green walls, a standard fireplace and a tile fireplace surround.
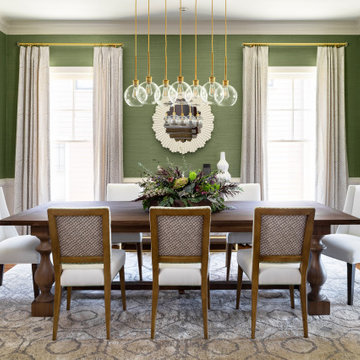
Photo of a transitional dining room in Atlanta with green walls and medium hardwood floors.
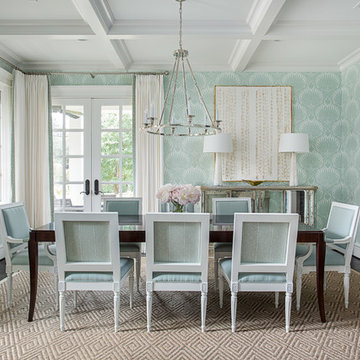
Beach style dining room in Dallas with green walls, dark hardwood floors and no fireplace.
Dining Room Design Ideas with Brown Walls and Green Walls
1