Dining Room Design Ideas with Brown Walls and Planked Wall Panelling
Refine by:
Budget
Sort by:Popular Today
1 - 9 of 9 photos
Item 1 of 3
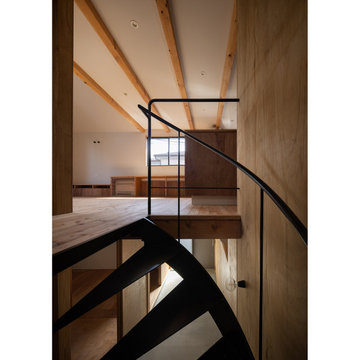
2・3階は閉じることが必要とされた部屋(納戸、トイレ、主寝室)以外は全てが繋がったおおらかな空間として、南東側は切妻の屋根形状があらわになった二層吹き抜けのリビングとしています。
Design ideas for a mid-sized asian open plan dining in Tokyo with brown walls, medium hardwood floors, no fireplace, brown floor, exposed beam and planked wall panelling.
Design ideas for a mid-sized asian open plan dining in Tokyo with brown walls, medium hardwood floors, no fireplace, brown floor, exposed beam and planked wall panelling.
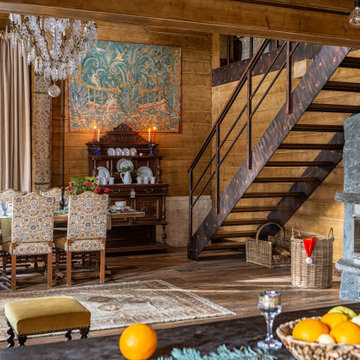
Photo of a country dining room in Moscow with brown walls, a standard fireplace, a stone fireplace surround and planked wall panelling.
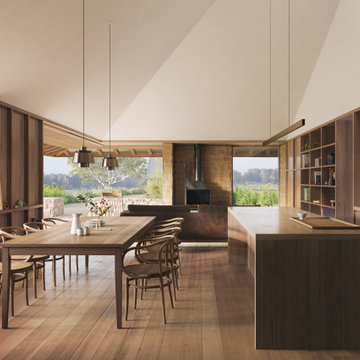
High ceilings rake down toward a low verandah and a series of framed views over the farm.
Mid-sized contemporary open plan dining in Newcastle - Maitland with brown walls, light hardwood floors, a standard fireplace, a stone fireplace surround, brown floor, vaulted and planked wall panelling.
Mid-sized contemporary open plan dining in Newcastle - Maitland with brown walls, light hardwood floors, a standard fireplace, a stone fireplace surround, brown floor, vaulted and planked wall panelling.
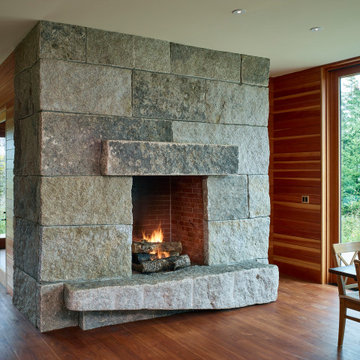
Photography by John Linden and Ian Christmann
Inspiration for a mid-sized contemporary kitchen/dining combo in Other with brown walls, medium hardwood floors, a standard fireplace, a stone fireplace surround, brown floor and planked wall panelling.
Inspiration for a mid-sized contemporary kitchen/dining combo in Other with brown walls, medium hardwood floors, a standard fireplace, a stone fireplace surround, brown floor and planked wall panelling.
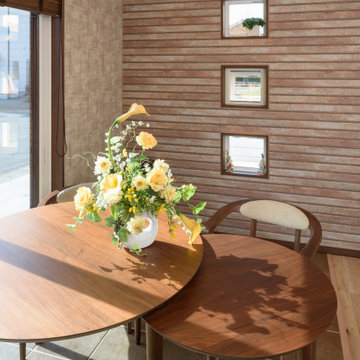
テラコッタ調の外壁をアクセントにして床にはタイルを敷き天井材はレッドシダーの羽目板天井仕上げにしております。お昼はカフェスタイル・夜はレストランのディナータイムを毎日楽しめるそんな演出を施しました。
Photo of a small traditional dining room in Other with brown walls, porcelain floors, brown floor, wood and planked wall panelling.
Photo of a small traditional dining room in Other with brown walls, porcelain floors, brown floor, wood and planked wall panelling.
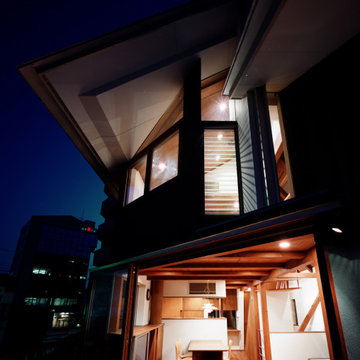
Mid-sized modern open plan dining in Tokyo with brown walls, medium hardwood floors, brown floor and planked wall panelling.
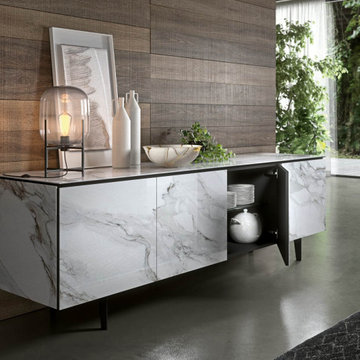
Zum Shop -> https://www.livarea.de/ozzio-keramik-sideboard-armor
Das Designer Esszimmer präsentiert ein weißes Sideboard mit einer Front aus Keramikplatten.
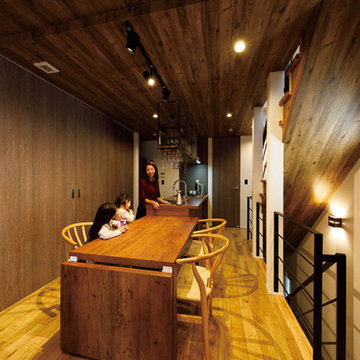
都市部の狭小地に建つ住まいながら、広がりのある2階LDK。キッチンの背面には天井高までの収納を配置しました。スライドドアで限られた空間を使いやすく有効活用しながら、目に入る要素を減らして、視線が抜ける設計です。デザイン面でも、天井に色の深い木目のクロスを張り、スイッチ類は鈍色(にびいろ)のメタル調に統一するなど、細部にまでこだわった家づくりを実現しました。
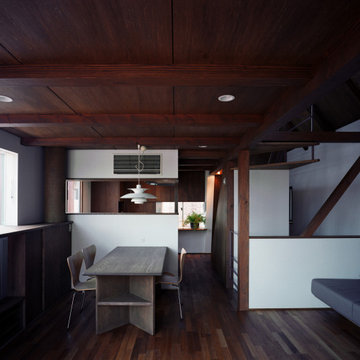
This is an example of a mid-sized modern open plan dining in Tokyo with brown walls, medium hardwood floors, brown floor and planked wall panelling.
Dining Room Design Ideas with Brown Walls and Planked Wall Panelling
1