Dining Room Design Ideas with Brown Walls and Plywood Floors
Refine by:
Budget
Sort by:Popular Today
1 - 20 of 45 photos
Item 1 of 3
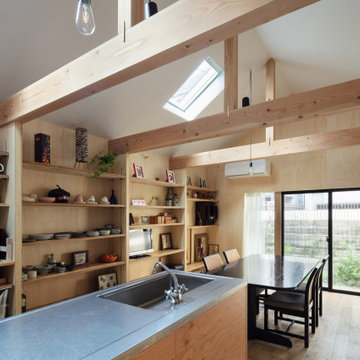
居間。普段からダイニングテーブルで寛ぐ生活のため、いわゆるリビングは無い。(撮影:笹倉洋平)
Design ideas for a small industrial kitchen/dining combo in Osaka with brown walls, plywood floors, no fireplace, brown floor, recessed and wood walls.
Design ideas for a small industrial kitchen/dining combo in Osaka with brown walls, plywood floors, no fireplace, brown floor, recessed and wood walls.
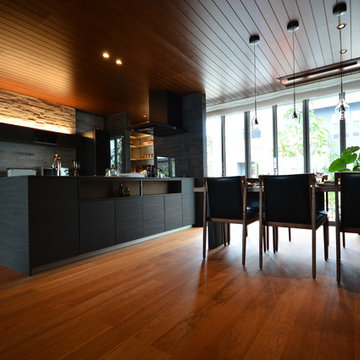
アメリカンブラックチェリー 床暖房対応挽板フローリング 130mm巾
セレクトグレード
FBCE06-122
Arbor植物オイル塗装
Photo of a modern open plan dining in Other with brown walls, plywood floors, no fireplace and pink floor.
Photo of a modern open plan dining in Other with brown walls, plywood floors, no fireplace and pink floor.
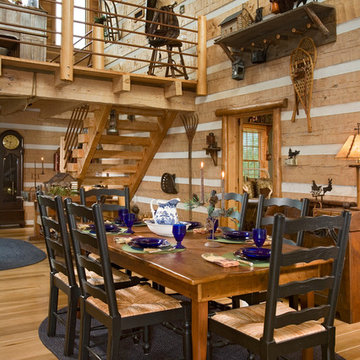
This is an example of a mid-sized country open plan dining in Louisville with brown walls, plywood floors, no fireplace and brown floor.
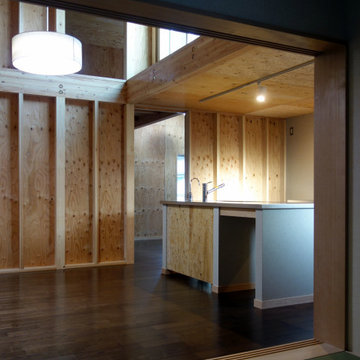
予備室からLDKとその向こうの個室までつながる。奥の細長い東に向いた小窓から浦賀の海が見える。
This is an example of a mid-sized contemporary open plan dining in Other with brown walls, plywood floors, no fireplace, brown floor, wood and wood walls.
This is an example of a mid-sized contemporary open plan dining in Other with brown walls, plywood floors, no fireplace, brown floor, wood and wood walls.
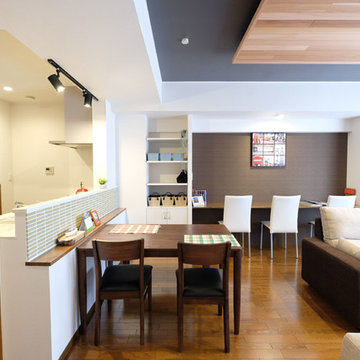
マンションリノベーション
落ち着いた雰囲気のLDK
全体を見渡せる広々とした空間
Large modern open plan dining in Other with brown walls, plywood floors, no fireplace and brown floor.
Large modern open plan dining in Other with brown walls, plywood floors, no fireplace and brown floor.
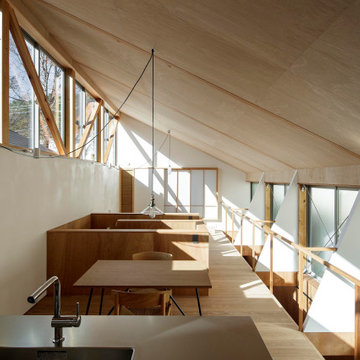
キッチンからリビング方向を見ているところ。2階は広がりが感じられるように柱のないワンルームとした。
Photo:中村晃
Inspiration for a small modern kitchen/dining combo in Tokyo Suburbs with brown walls, plywood floors, no fireplace, beige floor, wood and wood walls.
Inspiration for a small modern kitchen/dining combo in Tokyo Suburbs with brown walls, plywood floors, no fireplace, beige floor, wood and wood walls.
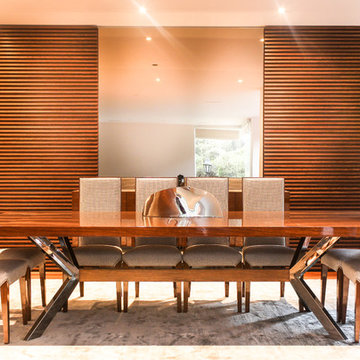
This is an example of a large modern open plan dining in Other with brown walls, plywood floors and brown floor.
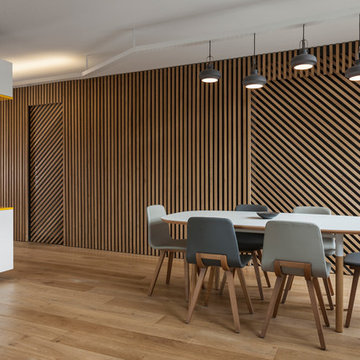
Matthis Mouchot
Photo of a mid-sized contemporary dining room in Paris with brown walls and plywood floors.
Photo of a mid-sized contemporary dining room in Paris with brown walls and plywood floors.
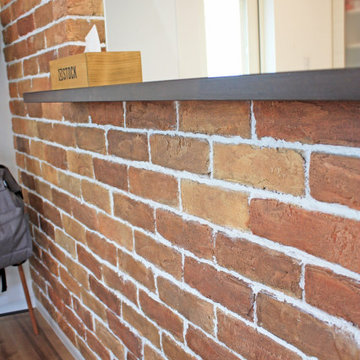
アンティークレンガの質感をだしたモルタル造形がカッコいいです♪
Inspiration for an open plan dining in Tokyo Suburbs with brown walls, plywood floors, no fireplace and brown floor.
Inspiration for an open plan dining in Tokyo Suburbs with brown walls, plywood floors, no fireplace and brown floor.
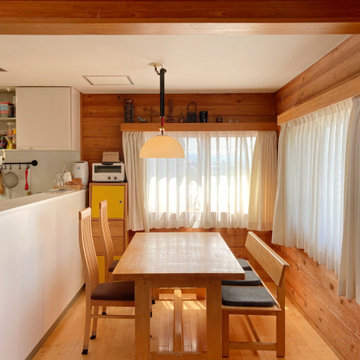
吹き抜けのあるリビングダイニング
Inspiration for a mid-sized scandinavian dining room in Nagoya with brown walls, plywood floors, no fireplace, brown floor, wood and decorative wall panelling.
Inspiration for a mid-sized scandinavian dining room in Nagoya with brown walls, plywood floors, no fireplace, brown floor, wood and decorative wall panelling.
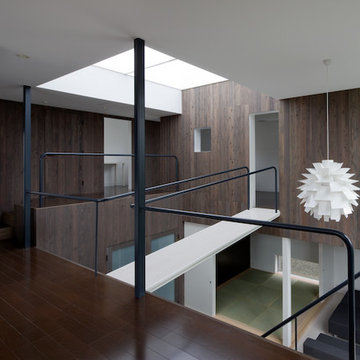
写真撮影 上田宏
Large modern kitchen/dining combo in Tokyo with brown walls, plywood floors and brown floor.
Large modern kitchen/dining combo in Tokyo with brown walls, plywood floors and brown floor.
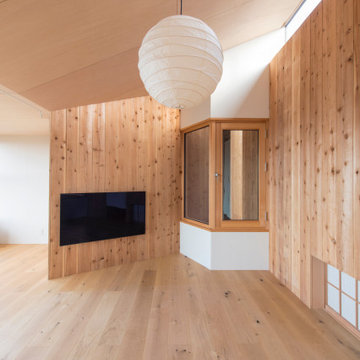
写真 新良太
Inspiration for a mid-sized open plan dining in Other with brown walls, no fireplace, brown floor, wood walls, recessed and plywood floors.
Inspiration for a mid-sized open plan dining in Other with brown walls, no fireplace, brown floor, wood walls, recessed and plywood floors.
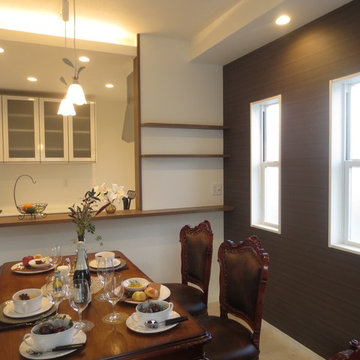
Villa châteaule
Traditional open plan dining in Other with brown walls, plywood floors, no fireplace and beige floor.
Traditional open plan dining in Other with brown walls, plywood floors, no fireplace and beige floor.
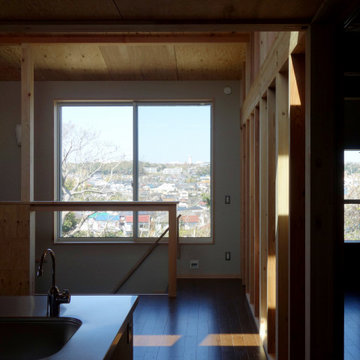
左は明るく開放的なLDK。右は仄暗く閉じた個室。この二つの空間を行き来する。窓から視線は開けた眺望へ。
Photo of a mid-sized contemporary open plan dining in Other with brown walls, plywood floors, no fireplace, brown floor, wood and wood walls.
Photo of a mid-sized contemporary open plan dining in Other with brown walls, plywood floors, no fireplace, brown floor, wood and wood walls.
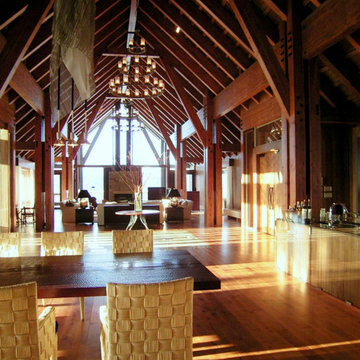
水上高原のヴィラ|ダイニングルーム
暖炉のある正面の大開口の向こうには上越国境の山々の景色が広がっています。 最高7mの天井高さと約140畳の広さを有し、220mm角の集成材を4本組合せた柱を6.3mのスパンで配した大架構で、冬季には大きな積雪荷重のかかる9寸勾配の屋根を支えています。
Design ideas for a large traditional open plan dining in Other with brown walls, plywood floors, a standard fireplace, a stone fireplace surround and brown floor.
Design ideas for a large traditional open plan dining in Other with brown walls, plywood floors, a standard fireplace, a stone fireplace surround and brown floor.
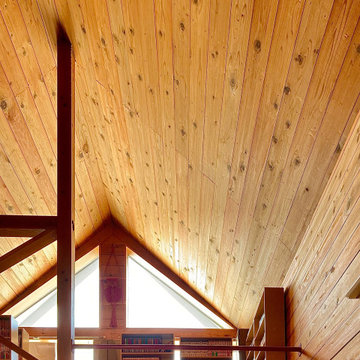
ロフトのあるリビング
Design ideas for a mid-sized scandinavian dining room in Nagoya with brown walls, plywood floors, no fireplace, brown floor, wood and decorative wall panelling.
Design ideas for a mid-sized scandinavian dining room in Nagoya with brown walls, plywood floors, no fireplace, brown floor, wood and decorative wall panelling.
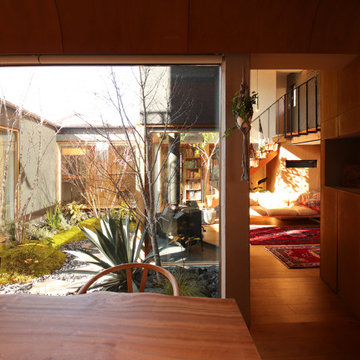
This is an example of a mid-sized kitchen/dining combo in Other with brown walls, plywood floors, a wood stove, a stone fireplace surround, brown floor and wood.
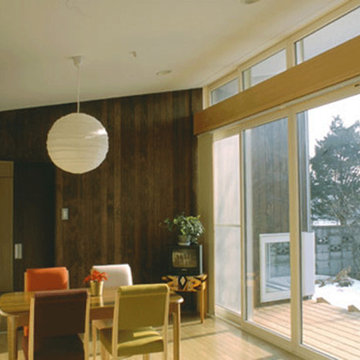
Photo of a small modern kitchen/dining combo in Other with brown walls, plywood floors, no fireplace and beige floor.
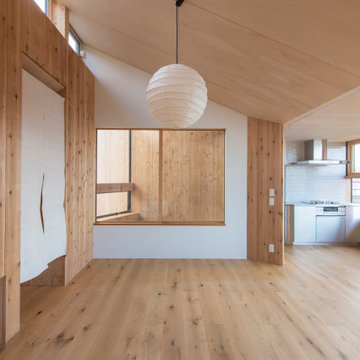
写真 新良太
Design ideas for a mid-sized open plan dining in Other with brown walls, no fireplace, brown floor, wood walls, recessed and plywood floors.
Design ideas for a mid-sized open plan dining in Other with brown walls, no fireplace, brown floor, wood walls, recessed and plywood floors.
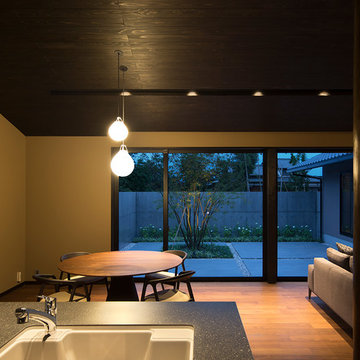
キッチンから食堂越しに中庭を観る夕景
照明は大人のリゾートの感じとなるように
落ち着いた雰囲気を出せるように計画います
This is an example of a small asian open plan dining in Fukuoka with brown walls, plywood floors, no fireplace and brown floor.
This is an example of a small asian open plan dining in Fukuoka with brown walls, plywood floors, no fireplace and brown floor.
Dining Room Design Ideas with Brown Walls and Plywood Floors
1