Dining Room Design Ideas with Brown Walls and Recessed
Refine by:
Budget
Sort by:Popular Today
1 - 20 of 55 photos

This is an example of a mid-sized transitional kitchen/dining combo in DC Metro with brown walls, dark hardwood floors, no fireplace, brown floor, recessed and wallpaper.
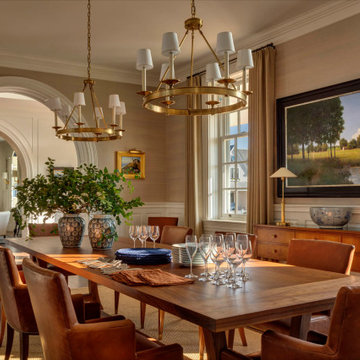
he allure of this elegant dining room is due to its warm tones, varied layers of textures and natural materials, and sense of cozy spaciousness. Together, these elements combine to create an overall feeling of refined warmth.
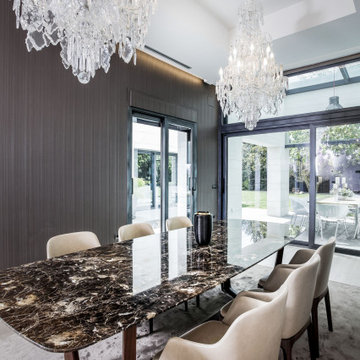
Lámparas colgantes de estilo clásico dan un toque clásico a este comedor moderno y sofisticado. Alfombre de diseño y una mes espectacular acompañada de butacas de ante blanco.

La sala da pranzo è caratterizzata dal tavolo centrostanza, la parete in legno con porta rasomuro ed armadio integrato ed il camino rivestito in pietra, il pavimento in gres grigio è integrato con il parquet utilizzato per la parete ed il mobilio vicino
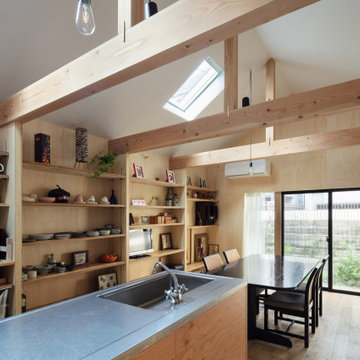
居間。普段からダイニングテーブルで寛ぐ生活のため、いわゆるリビングは無い。(撮影:笹倉洋平)
Design ideas for a small industrial kitchen/dining combo in Osaka with brown walls, plywood floors, no fireplace, brown floor, recessed and wood walls.
Design ideas for a small industrial kitchen/dining combo in Osaka with brown walls, plywood floors, no fireplace, brown floor, recessed and wood walls.
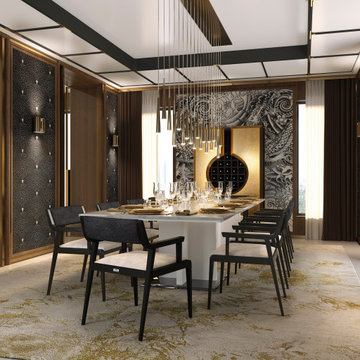
Contemporary Glamour Style, Dining Room, Build-In Vine Cabinet with Two Doors in Gold Finish, Wall Murals, Marble Floor, Multi-Pendants Light Solution, Wall Sconces, Dark walnut Wood Doors, Molding and Panels, Dining Table for 10 persons with two Pedestals in White Lacquered Wood and Stainless-Steel Bases, Marble Top, Dark Walnut Dining Chairs with Arms, Beige Ultrasuede Seats and Dark-Gray Silk Back, Pleated Curtains and Sheers, Wool and Silk Area Rug, White, Beige-Brown Room Color Palette.
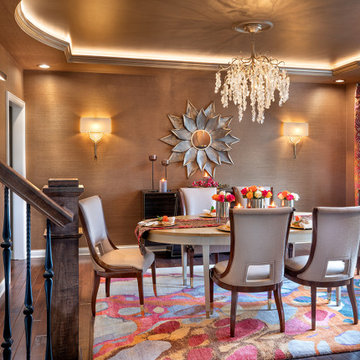
Dining Room as seen from the Entry
Photo of a mid-sized transitional kitchen/dining combo in Columbus with brown walls, dark hardwood floors, brown floor, recessed and wallpaper.
Photo of a mid-sized transitional kitchen/dining combo in Columbus with brown walls, dark hardwood floors, brown floor, recessed and wallpaper.
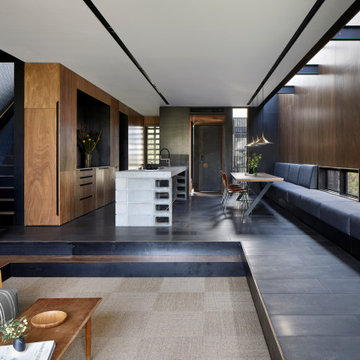
Design ideas for a large modern open plan dining in Melbourne with brown walls, grey floor, recessed and wood walls.

Photo of a mid-sized arts and crafts dining room in Detroit with brown walls, medium hardwood floors, brown floor, a standard fireplace, a wood fireplace surround, recessed and wallpaper.
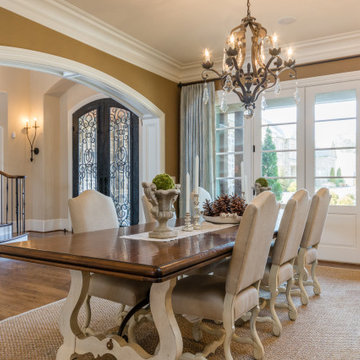
Dining room with access to outside.
Large dining room in Atlanta with brown walls, medium hardwood floors and recessed.
Large dining room in Atlanta with brown walls, medium hardwood floors and recessed.
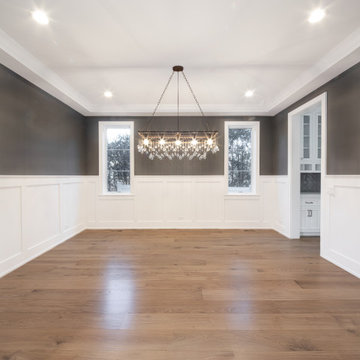
Dining area with custom wide plank flooring, windows and chandelier.
This is an example of a mid-sized traditional kitchen/dining combo in Chicago with brown walls, light hardwood floors, brown floor, recessed and decorative wall panelling.
This is an example of a mid-sized traditional kitchen/dining combo in Chicago with brown walls, light hardwood floors, brown floor, recessed and decorative wall panelling.
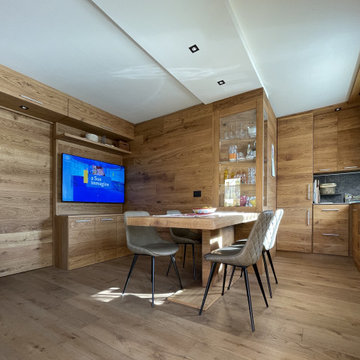
Inspiration for a small contemporary open plan dining in Other with brown walls, light hardwood floors, brown floor, recessed and decorative wall panelling.
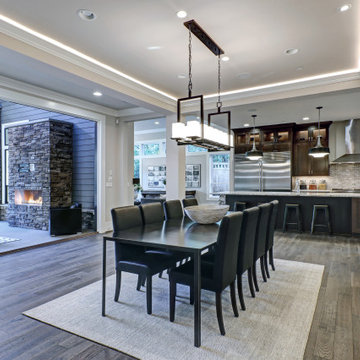
New home construction in Seattle, WA - 3400 SF
Large transitional kitchen/dining combo in San Francisco with brown walls, light hardwood floors, a standard fireplace, a metal fireplace surround, grey floor, recessed and brick walls.
Large transitional kitchen/dining combo in San Francisco with brown walls, light hardwood floors, a standard fireplace, a metal fireplace surround, grey floor, recessed and brick walls.
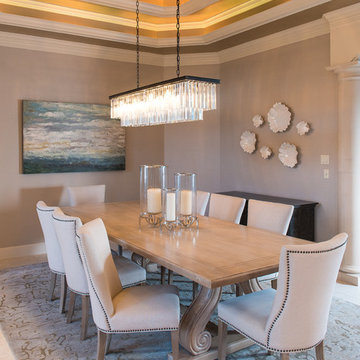
Design ideas for a transitional separate dining room in Houston with brown walls, beige floor and recessed.
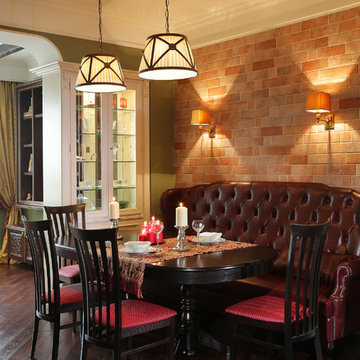
Татьяна Красикова
Mid-sized traditional kitchen/dining combo in Moscow with brown walls, painted wood floors, no fireplace, brown floor and recessed.
Mid-sized traditional kitchen/dining combo in Moscow with brown walls, painted wood floors, no fireplace, brown floor and recessed.
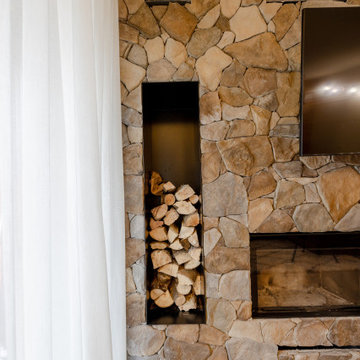
Design ideas for an expansive contemporary open plan dining in Milan with brown walls, medium hardwood floors, a ribbon fireplace, a stone fireplace surround, beige floor, recessed and wood walls.
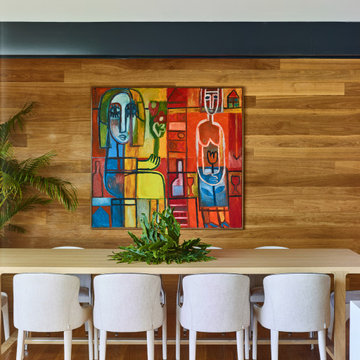
Design ideas for a mid-sized contemporary kitchen/dining combo in Brisbane with brown walls, light hardwood floors, brown floor, recessed and wood walls.
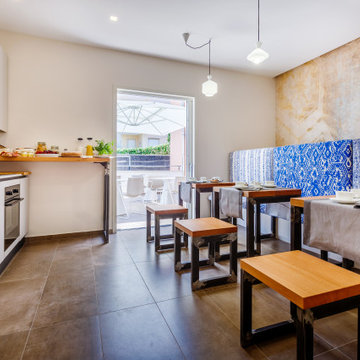
Una struttura ricettiva accogliente alla ricerca di un linguaggio stilistico originale dal sapore mediterraneo. Antiche riggiole napoletane, riproposte in maniera destrutturata in maxi formati, definiscono il linguaggio comunicativo dell’intera struttura.
La struttura è configurata su due livelli fuori terra più un terrazzo solarium posto in copertura.
La scala di accesso al piano primo, realizzata su progetto, è costituita da putrelle in ferro naturale fissate a sbalzo rispetto alla muratura portante perimetrale e passamano dal disegno essenziale.
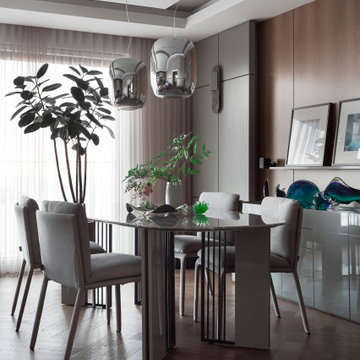
Contemporary dining room in Other with brown walls, dark hardwood floors, brown floor and recessed.
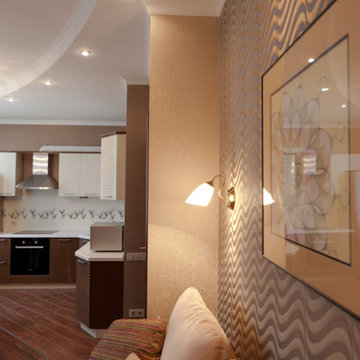
Дизайн квартиры был создан для активного мужчины, любящего жизнь и не останавливающимся на достигнутом. Перед нами поставили задачу – создать интерьер, где есть все необходимое и в тоже время ничего лишнего.
За основу стилистическое направление была взята эклектика современного и неоклассики. После перепланировки определились 3 основные зоны общего пространства: кабинет, спальня и центр квартиры, объединяющий в себе кухню, гостиную и столовую, для приема гостей. Цветовая палитра квартиры выдержана в теплых бежево-коричневых тонах. Лаконичные формы мебели, плавные линии потолка, четко повторяющие контур зонирования пола гостиной, создают единство и гармонию пространства, а картина, нарисованная дизайнером Гусаровой Галины, специально для этого интерьера, стала стилистическим акцентом в общей цветовой гамме квартиры.
Dining Room Design Ideas with Brown Walls and Recessed
1