Dining Room Design Ideas with Brown Walls
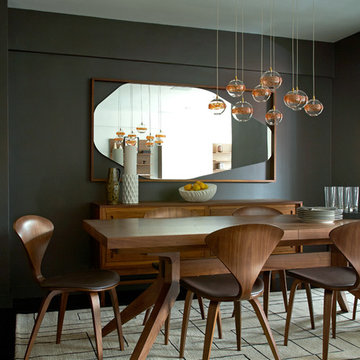
MARK ROSKAMS
Design ideas for a mid-sized midcentury separate dining room in New York with brown walls and dark hardwood floors.
Design ideas for a mid-sized midcentury separate dining room in New York with brown walls and dark hardwood floors.
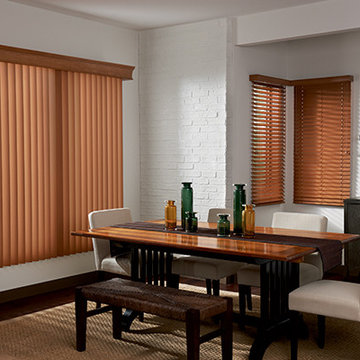
Dining room ideas - combine wood vertical blinds with wood blinds to blend with your wood dining room furniture. They come in a variety of colors and styles.
Faux wood vertical blinds from Graber - faux wood horizontal blinds, fabric vertical blinds, sheer vertical blinds or vinyl vertical blinds. The vanes have nearly 200 colors and patterns to fit any home decor idea. Vertical blinds can be paired with horizontal blinds that match the same color and style. Linear beauty with functional charm. Dining room ideas include window coverings that will coordinate with your room decor.
Windows Dressed Up is your Denver window treatment store for custom blinds, shutters shades, custom curtains & drapes, custom valances, custom roman shades as well as curtain hardware & drapery hardware. Measuring and installation available. Servicing the metro area, including Parker, Castle Rock, Boulder, Evergreen, Broomfield, Lakewood, Aurora, Thornton, Centennial, Littleton, Highlands Ranch, Arvada, Golden, Westminster, Lone Tree, Greenwood Village, Wheat Ridge.
Graber faux wood vertical blinds - dining room ideas photo.
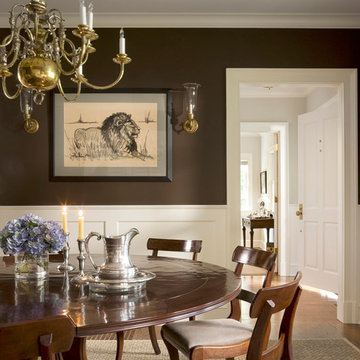
Mid-sized separate dining room in New York with brown walls and light hardwood floors.
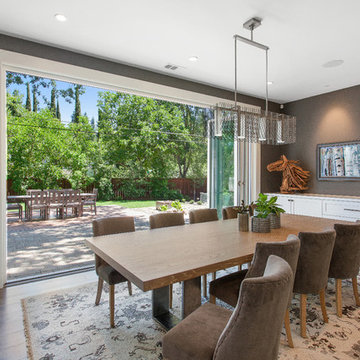
Farmhouse style with an industrial, contemporary feel.
Large country open plan dining in San Francisco with medium hardwood floors and brown walls.
Large country open plan dining in San Francisco with medium hardwood floors and brown walls.
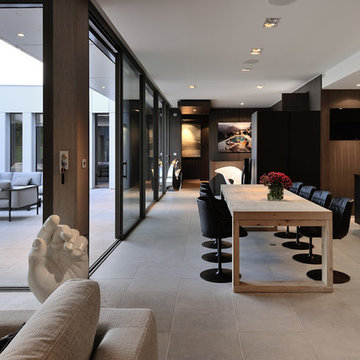
Design ideas for an expansive contemporary open plan dining in Lyon with brown walls.
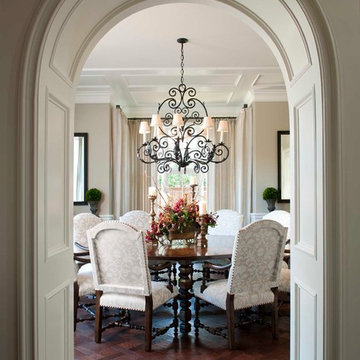
Photography by Dan Piassick
Photo of an expansive traditional separate dining room in Dallas with dark hardwood floors, no fireplace, brown walls and brown floor.
Photo of an expansive traditional separate dining room in Dallas with dark hardwood floors, no fireplace, brown walls and brown floor.
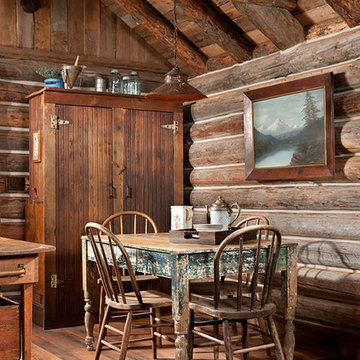
© Heidi A. Long
Photo of a small country open plan dining in Jackson with brown walls, medium hardwood floors and no fireplace.
Photo of a small country open plan dining in Jackson with brown walls, medium hardwood floors and no fireplace.
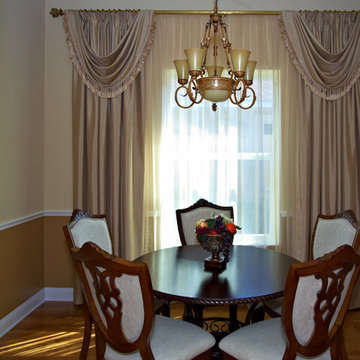
Florida Green Homes
Design ideas for a small traditional separate dining room in Jacksonville with brown walls, medium hardwood floors and brown floor.
Design ideas for a small traditional separate dining room in Jacksonville with brown walls, medium hardwood floors and brown floor.
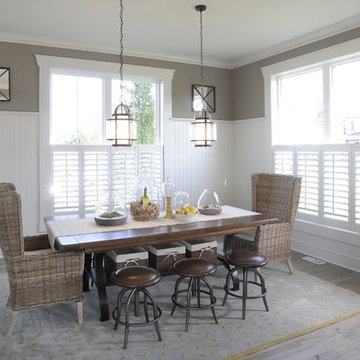
Design ideas for a beach style kitchen/dining combo in Columbus with brown walls, vinyl floors, grey floor, exposed beam and panelled walls.
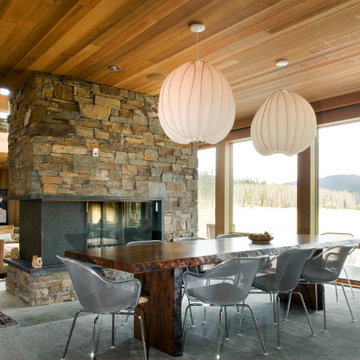
The owners requested that their home harmonize with the spirit of the surrounding Colorado mountain setting and enhance their outdoor recreational lifestyle - while reflecting their contemporary architectural tastes. The site was burdened with a myriad of strict design criteria enforced by the neighborhood covenants and architectural review board. Creating a distinct design challenge, the covenants included a narrow interpretation of a “mountain style” home which established predetermined roof pitches, glazing percentages and material palettes - at direct odds with the client‘s vision of a flat-roofed, glass, “contemporary” home.
Our solution finds inspiration and opportunities within the site covenant’s strict definitions. It promotes and celebrates the client’s outdoor lifestyle and resolves the definition of a contemporary “mountain style” home by reducing the architecture to its most basic vernacular forms and relying upon local materials.
The home utilizes a simple base, middle and top that echoes the surrounding mountains and vegetation. The massing takes its cues from the prevalent lodgepole pine trees that grow at the mountain’s high altitudes. These pine trees have a distinct growth pattern, highlighted by a single vertical trunk and a peaked, densely foliated growth zone above a sparse base. This growth pattern is referenced by placing the wood-clad body of the home at the second story above an open base composed of wood posts and glass. A simple peaked roof rests lightly atop the home - visually floating above a triangular glass transom. The home itself is neatly inserted amongst an existing grove of lodgepole pines and oriented to take advantage of panoramic views of the adjacent meadow and Continental Divide beyond.
The main functions of the house are arranged into public and private areas and this division is made apparent on the home’s exterior. Two large roof forms, clad in pre-patinated zinc, are separated by a sheltering central deck - which signals the main entry to the home. At this connection, the roof deck is opened to allow a cluster of aspen trees to grow – further reinforcing nature as an integral part of arrival.
Outdoor living spaces are provided on all levels of the house and are positioned to take advantage of sunrise and sunset moments. The distinction between interior and exterior space is blurred via the use of large expanses of glass. The dry stacked stone base and natural cedar cladding both reappear within the home’s interior spaces.
This home offers a unique solution to the client’s requests while satisfying the design requirements of the neighborhood covenants. The house provides a variety of indoor and outdoor living spaces that can be utilized in all seasons. Most importantly, the house takes its cues directly from its natural surroundings and local building traditions to become a prototype solution for the “modern mountain house”.
Overview
Ranch Creek Ranch
Winter Park, Colorado
Completion Date
October, 2007
Services
Architecture, Interior Design, Landscape Architecture

Design ideas for a large kitchen/dining combo in Orlando with brown walls, medium hardwood floors, no fireplace, brown floor, timber and wood walls.
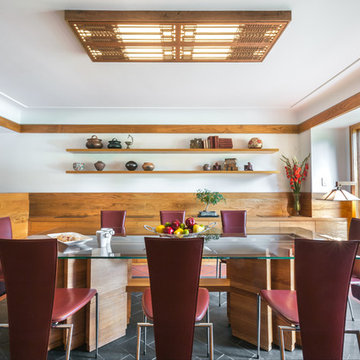
The master suite in this 1970’s Frank Lloyd Wright-inspired home was transformed from open and awkward to clean and crisp. The original suite was one large room with a sunken tub, pedestal sink, and toilet just a few steps up from the bedroom, which had a full wall of patio doors. The roof was rebuilt so the bedroom floor could be raised so that it is now on the same level as the bathroom (and the rest of the house). Rebuilding the roof gave an opportunity for the bedroom ceilings to be vaulted, and wood trim, soffits, and uplighting enhance the Frank Lloyd Wright connection. The interior space was reconfigured to provide a private master bath with a soaking tub and a skylight, and a private porch was built outside the bedroom.
The dining room was given a face-lift by removing the old mirrored china built-in along the wall and adding simple shelves in its place.
Contractor: Meadowlark Design + Build
Interior Designer: Meadowlark Design + Build
Photographer: Emily Rose Imagery
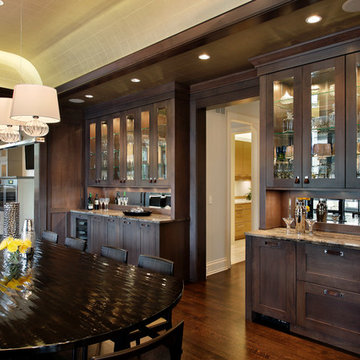
mirrored backsplash; full height doors on base cabinets; wainscot paneling on walls; plus soffit panel & mouldings. Cabinets are constructed in maple with a dark stain. Cabinetry hardware is subtle using leather tab pulls and leather long pulls.
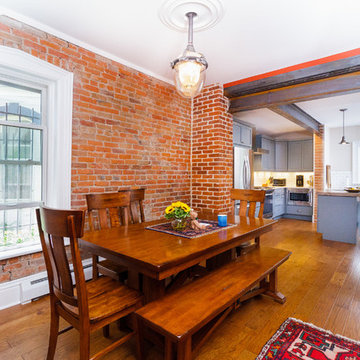
Inspiration for a mid-sized industrial separate dining room in Denver with brown walls, medium hardwood floors, no fireplace and brown floor.
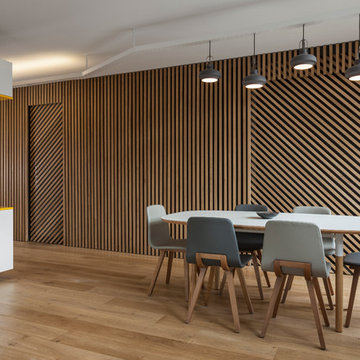
Pascal Otlinghaus
This is an example of a mid-sized contemporary open plan dining in Paris with light hardwood floors, brown walls and no fireplace.
This is an example of a mid-sized contemporary open plan dining in Paris with light hardwood floors, brown walls and no fireplace.
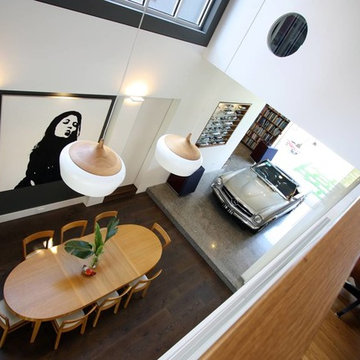
Wolf House is a contemporary home designed for flexible, easy living for a young family of 5. The spaces have multi use and the large home has a connection through its void space allowing all family members to be in touch with each other. The home boasts excellent energy efficiency and a clear view of the sky from every single room in the house.
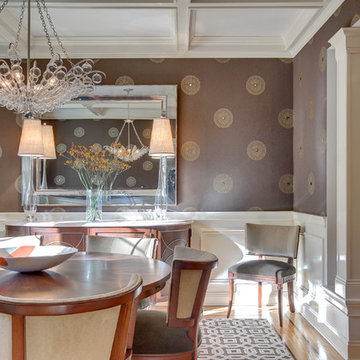
Olson Photographic
This is an example of a mid-sized transitional open plan dining in New York with brown walls and medium hardwood floors.
This is an example of a mid-sized transitional open plan dining in New York with brown walls and medium hardwood floors.
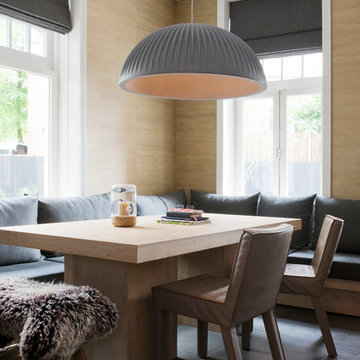
Photography by Marjon Hoogervorst
Photo of a scandinavian dining room in Amsterdam with brown walls.
Photo of a scandinavian dining room in Amsterdam with brown walls.
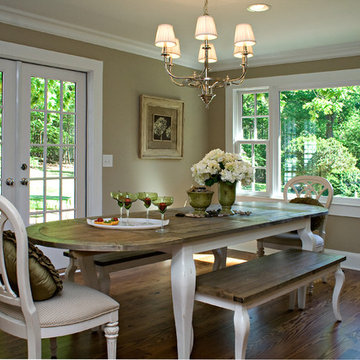
Relaxed sophistication in the formal dining room lead out to the brick tiered courtyard. Beautiful! Photo by Marilyn Peryer
Mid-sized country separate dining room in Raleigh with brown walls, medium hardwood floors, no fireplace and brown floor.
Mid-sized country separate dining room in Raleigh with brown walls, medium hardwood floors, no fireplace and brown floor.
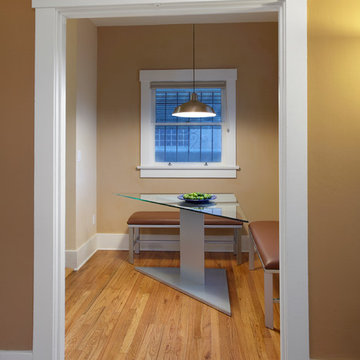
This tiny dining area would only have had seating for two if it included a standard table and allowed enough space in the dining area for people to walk back and forth from the living room to the kitchen. Using a custom triangular table with matching benches created seating for four and preserved enough space for the pass through. The room also features non-toxic, no-VOC paint, and the leather is Greenguard certified for low toxic emissions.
Photo by Robin Stancliff
Dining Room Design Ideas with Brown Walls
6