Dining Room Design Ideas with Brown Walls
Refine by:
Budget
Sort by:Popular Today
61 - 80 of 6,407 photos
Item 1 of 2
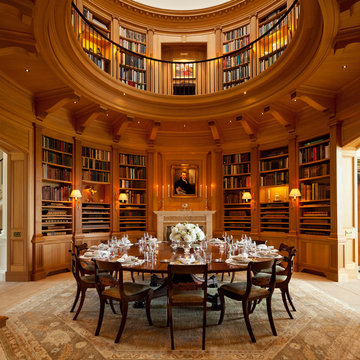
Library & Dining Room
Photo of a traditional dining room in Indianapolis with brown walls, a standard fireplace and beige floor.
Photo of a traditional dining room in Indianapolis with brown walls, a standard fireplace and beige floor.
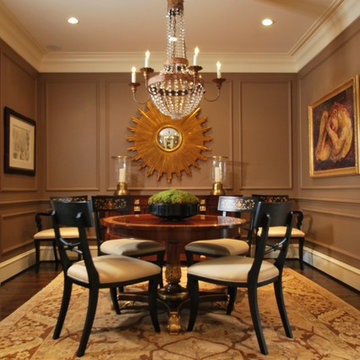
Alexandria, Virginia brown and beige transitional formal dining room by Michael Molesky. Panel molding. Gilded sunburst mirror. Gild and crystal chandelier. Black regency dining chairs with gold hand painted scroll design. Mahogany and gild dining table and buffet. Oversized brass hurricanes.
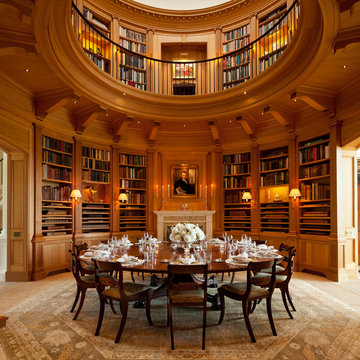
Photography by Gordon Beall
Design ideas for a traditional separate dining room in Other with brown walls, a standard fireplace, a stone fireplace surround and beige floor.
Design ideas for a traditional separate dining room in Other with brown walls, a standard fireplace, a stone fireplace surround and beige floor.
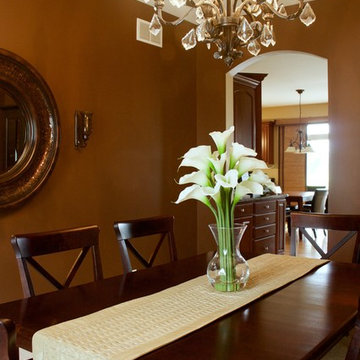
This traditional dining room gives a warm inviting feel with this homeowner's sleek dining set and rich brown wall color. The brown hanging mirror with sconce set reflect a touch of copper and gold. Featured in this room is the Nearly Natural Galla Calla Lilly. These crisp, white florals add a polished look to the dining area. This 26 in. arrangement draw the eyes upward to showcase a gorgeous crystal chandelier. At Nearly Natural we craft our florals with the highest quality silk materials to bring the most realistic arrrangements to your home.
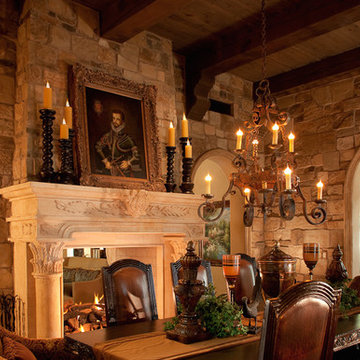
We love this traditional style formal dining room with stone walls, chandelier, and custom furniture.
Expansive country separate dining room in Phoenix with brown walls, travertine floors, a two-sided fireplace and a stone fireplace surround.
Expansive country separate dining room in Phoenix with brown walls, travertine floors, a two-sided fireplace and a stone fireplace surround.
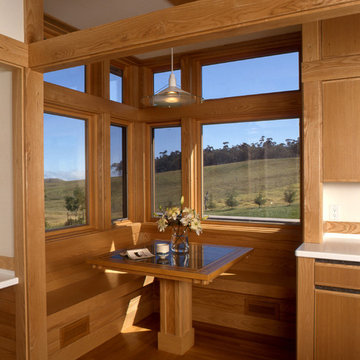
Architect: Sarah Susanka, FAIA, while with Mulfinger, Susanka, Mahady & Partners.
Photographer: Kevin Ireton, courtesy of Fine Homebuilding Magazine
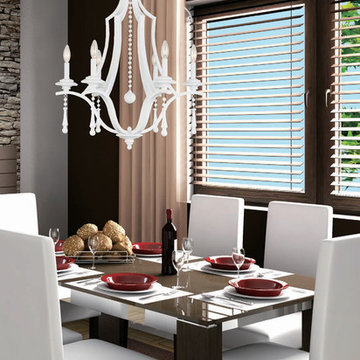
White is the little black dress of interior design. It is the most versatile shade on the color wheel - equally perfect for an urban loft, a cozy cottage, a kid-filled suburban home or a mountain retreat.
Measurements and information:
Width: 26"
Height: 31" adjustable to 103" overall
Includes 6' Chain
Supplied with 10' electrical wire
Approximate hanging weight: 16 pounds
Finish: Wet White
Beads: Wet White
6 Lights
Accommodates 6 x 60 watt (max.) candelabra base bulbs
Safety Rating: UL and CUL listed
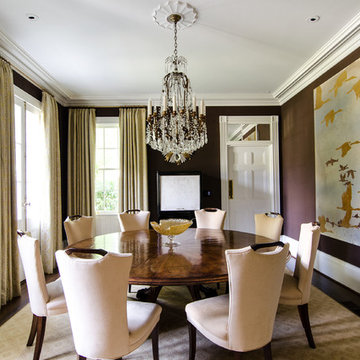
The VSI Group
www.thevsigroup.com
Traditional separate dining room in Atlanta with brown walls and dark hardwood floors.
Traditional separate dining room in Atlanta with brown walls and dark hardwood floors.
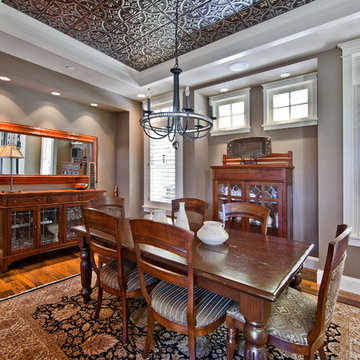
Design ideas for a traditional dining room in Seattle with brown walls and dark hardwood floors.
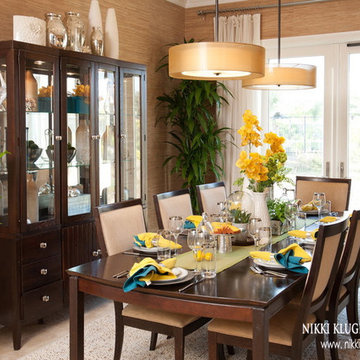
A dining room inspired by the elements and beauty of nature
Inspiration for a mid-sized contemporary separate dining room in San Diego with brown walls and no fireplace.
Inspiration for a mid-sized contemporary separate dining room in San Diego with brown walls and no fireplace.
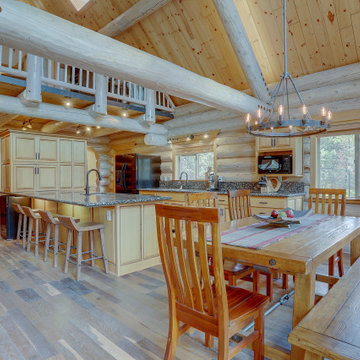
A new engineered hard wood floor was installed throughout the home along with new lighting (recessed LED lights behind the log beams in the ceiling). Steel metal flat bar was installed around the perimeter of the loft.
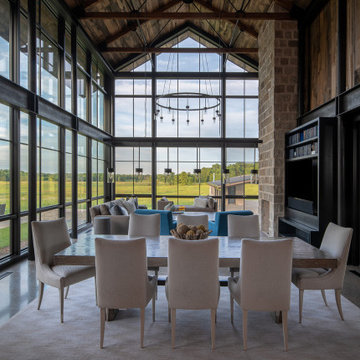
Scott Amundson Photography
Design ideas for a country dining room in Minneapolis with brown walls, concrete floors, grey floor, vaulted and wood.
Design ideas for a country dining room in Minneapolis with brown walls, concrete floors, grey floor, vaulted and wood.
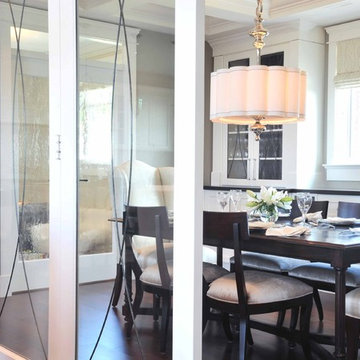
Beautifully handmade blinds frame the windows to this formal dining room, enclosed in excuisite glass detailed doors.
Photography by Vicky Tan
Design ideas for a mid-sized transitional separate dining room in Vancouver with brown walls and dark hardwood floors.
Design ideas for a mid-sized transitional separate dining room in Vancouver with brown walls and dark hardwood floors.

This is an example of a mid-sized contemporary open plan dining in Newcastle - Maitland with brown walls, concrete floors, grey floor, exposed beam and decorative wall panelling.
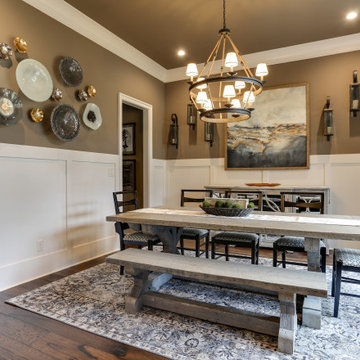
Photo of a country dining room in Raleigh with brown walls, dark hardwood floors, brown floor and decorative wall panelling.
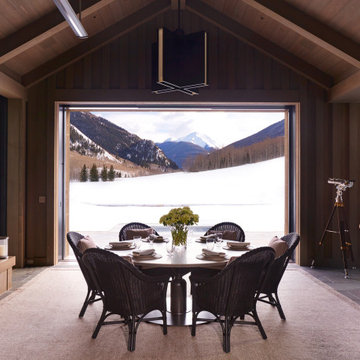
This Aspen retreat boasts both grandeur and intimacy. By combining the warmth of cozy textures and warm tones with the natural exterior inspiration of the Colorado Rockies, this home brings new life to the majestic mountains.
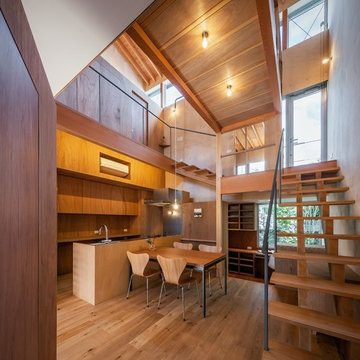
Mid-sized asian open plan dining in Osaka with brown walls, medium hardwood floors and brown floor.
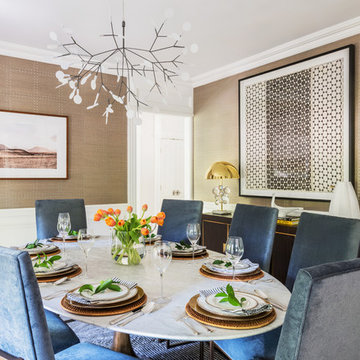
Sabrina Cole Quinn Photography
Photo of a transitional dining room in Boston with brown walls, medium hardwood floors and brown floor.
Photo of a transitional dining room in Boston with brown walls, medium hardwood floors and brown floor.
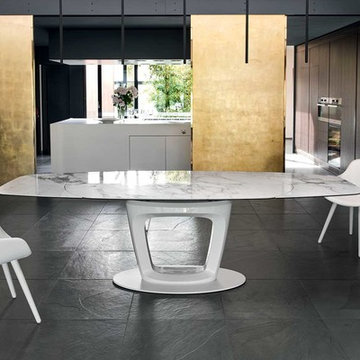
Design ideas for a large contemporary kitchen/dining combo in Birmingham with brown walls, slate floors, no fireplace and grey floor.
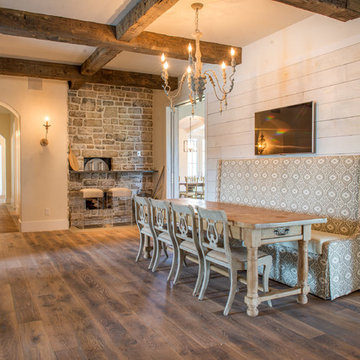
Photos are of one of our customers' finished project. We did over 90 beams for use throughout their home :)
When choosing beams for your project, there are many things to think about. One important consideration is the weight of the beam, especially if you want to affix it to your ceiling. Choosing a solid beam may not be the best choice since some of them can weigh upwards of 1000 lbs. Our craftsmen have several solutions for this common problem.
One such solution is to fabricate a ceiling beam using veneer that is "sliced" from the outside of an existing beam. Our craftsmen then carefully miter the edges and create a lighter weight, 3 sided solution.
Another common method is "hogging out" the beam. We hollow out the beam leaving the original outer character of three sides intact. (Hogging out is a good method to use when one side of the beam is less than attractive.)
Our 3-sided and Hogged out beams are available in Reclaimed or Old Growth woods.
Dining Room Design Ideas with Brown Walls
4