Dining Room Design Ideas with Carpet and a Standard Fireplace
Refine by:
Budget
Sort by:Popular Today
1 - 20 of 456 photos
Item 1 of 3

Large modern open plan dining in New York with beige walls, carpet, a standard fireplace, a metal fireplace surround, beige floor, coffered and wallpaper.
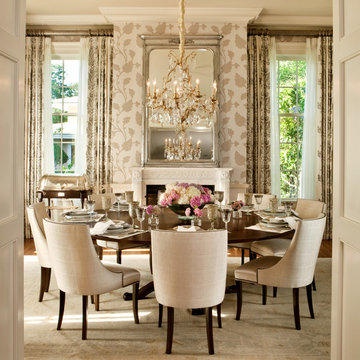
Robert Clark Photography
Transitional dining room in Orlando with a standard fireplace, beige walls and carpet.
Transitional dining room in Orlando with a standard fireplace, beige walls and carpet.
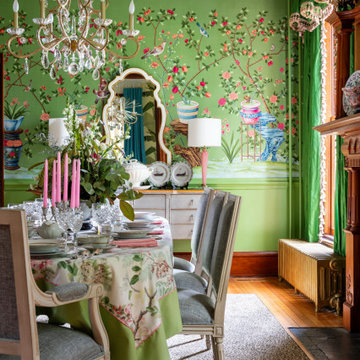
For the Richmond Symphony Showhouse in 2018. This room was designed by David Barden Designs, photographed by Ansel Olsen. The Mural is "Bel Aire" in the "Emerald" colorway. Installed above a chair rail that was painted to match.
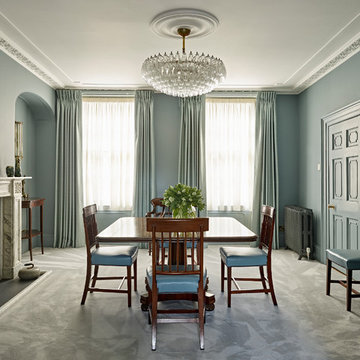
Large traditional separate dining room in London with green walls, carpet, a standard fireplace, a stone fireplace surround and grey floor.
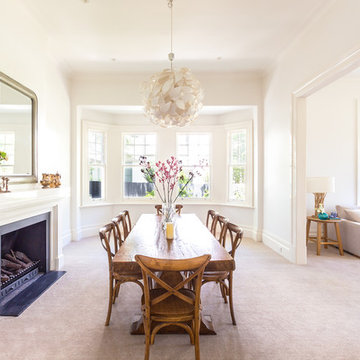
Roland J Dempster
Photo of a large transitional dining room in Melbourne with white walls, carpet, a standard fireplace and a metal fireplace surround.
Photo of a large transitional dining room in Melbourne with white walls, carpet, a standard fireplace and a metal fireplace surround.
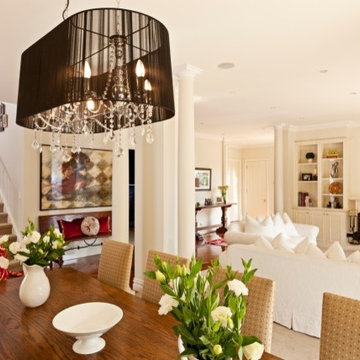
Inspiration for a transitional separate dining room in Melbourne with beige walls, carpet, a standard fireplace, a wood fireplace surround and beige floor.
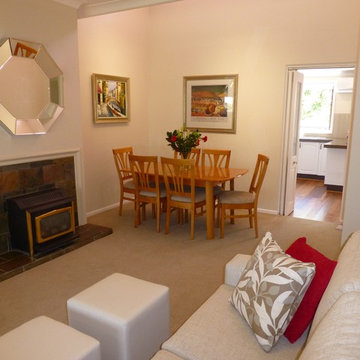
Mid-sized transitional open plan dining in Sydney with beige walls, carpet, a standard fireplace and a stone fireplace surround.
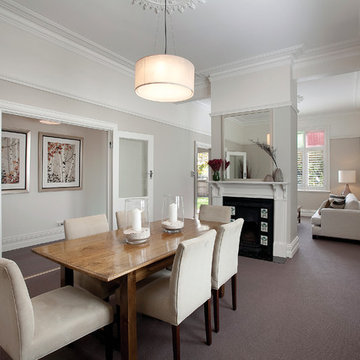
This is an example of a mid-sized contemporary dining room in Melbourne with carpet and a standard fireplace.
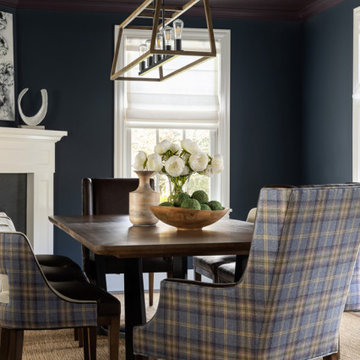
Our Long Island studio designed this stunning home with bright neutrals and classic pops to create a warm, welcoming home with modern amenities. In the kitchen, we chose a blue and white theme and added leather high chairs to give it a classy appeal. Sleek pendants add a hint of elegance.
In the dining room, comfortable chairs with chequered upholstery create a statement. We added a touch of drama by painting the ceiling a deep aubergine. AJI also added a sitting space with a comfortable couch and chairs to bridge the kitchen and the main living space. The family room was designed to create maximum space for get-togethers with a comfy sectional and stylish swivel chairs. The unique wall decor creates interesting pops of color. In the master suite upstairs, we added walk-in closets and a twelve-foot-long window seat. The exquisite en-suite bathroom features a stunning freestanding tub for relaxing after a long day.
---
Project designed by Long Island interior design studio Annette Jaffe Interiors. They serve Long Island including the Hamptons, as well as NYC, the tri-state area, and Boca Raton, FL.
For more about Annette Jaffe Interiors, click here:
https://annettejaffeinteriors.com/
To learn more about this project, click here:
https://annettejaffeinteriors.com/residential-portfolio/long-island-renovation/
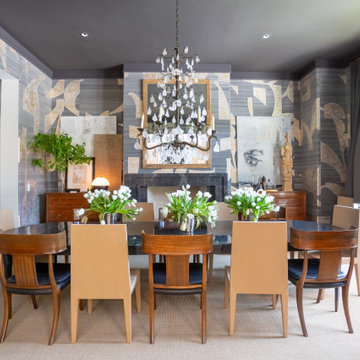
Designer: Robert Brown
Fireplace: Denise McGaha
This is an example of a large transitional separate dining room in Atlanta with a standard fireplace, a stone fireplace surround, beige floor, multi-coloured walls and carpet.
This is an example of a large transitional separate dining room in Atlanta with a standard fireplace, a stone fireplace surround, beige floor, multi-coloured walls and carpet.
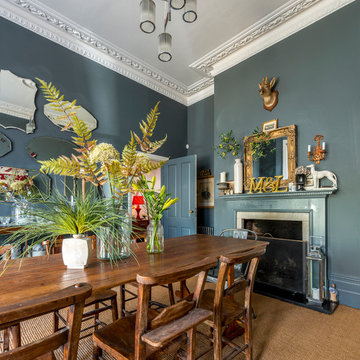
Stuart Cox
This is an example of a mid-sized transitional separate dining room in Other with blue walls, carpet, a standard fireplace and brown floor.
This is an example of a mid-sized transitional separate dining room in Other with blue walls, carpet, a standard fireplace and brown floor.
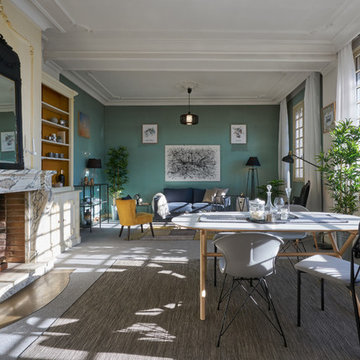
Alain L'Hérisson
Photo of a scandinavian open plan dining in Montpellier with green walls, carpet, a standard fireplace, a stone fireplace surround and grey floor.
Photo of a scandinavian open plan dining in Montpellier with green walls, carpet, a standard fireplace, a stone fireplace surround and grey floor.
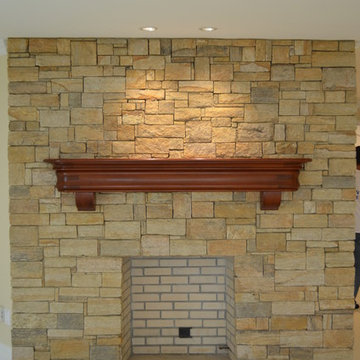
Custom mahogany mantle created by our in-house craftsman.
Photo of a large transitional kitchen/dining combo in Providence with a wood fireplace surround, beige walls, carpet and a standard fireplace.
Photo of a large transitional kitchen/dining combo in Providence with a wood fireplace surround, beige walls, carpet and a standard fireplace.
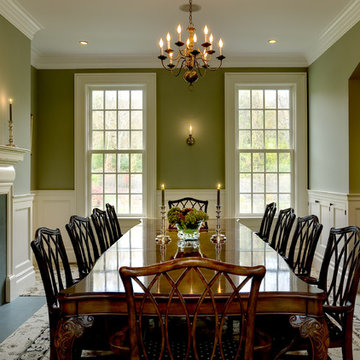
Rob Karosis, Photographer
Design ideas for a traditional dining room in New York with green walls, carpet and a standard fireplace.
Design ideas for a traditional dining room in New York with green walls, carpet and a standard fireplace.
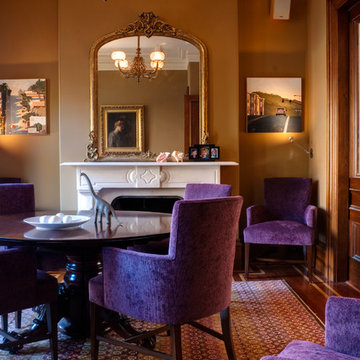
Dave Henderson
Design ideas for a mid-sized traditional separate dining room in Boston with brown walls, carpet, a standard fireplace and a wood fireplace surround.
Design ideas for a mid-sized traditional separate dining room in Boston with brown walls, carpet, a standard fireplace and a wood fireplace surround.
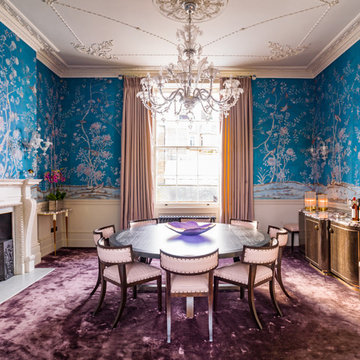
A Nash terraced house in Regent's Park, London. Interior design by Gaye Gardner. Photography by Adam Butler
Photo of a large traditional dining room in London with blue walls, carpet, a standard fireplace, a stone fireplace surround and purple floor.
Photo of a large traditional dining room in London with blue walls, carpet, a standard fireplace, a stone fireplace surround and purple floor.

This dated dining room was given a complete makeover using the fireplace as our inspiration. We were delighted wanted to re-use her grandmother's dining furniture so this was french polished and the contemporary 'ghost' style chairs added as a contrast to the dark furniture. A stunning wallpaper from Surfacephilia, floor length velvet curtains with contrasting Roman blind and a stunning gold palm tree floor lamp to complement the other gold accents the room. The bespoke feather and gold chair chandelier form Cold Harbour Lights is the hero piece of this space.
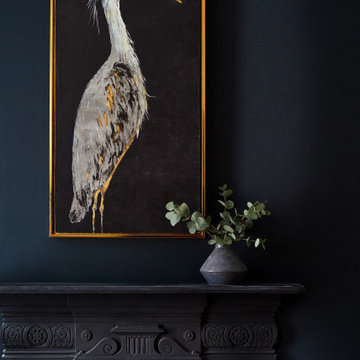
Inspiration for a mid-sized transitional separate dining room in West Midlands with blue walls, carpet, a standard fireplace and a metal fireplace surround.
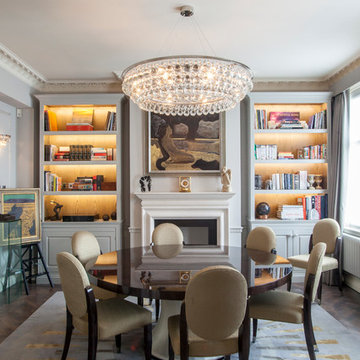
Design ideas for a contemporary dining room in Buckinghamshire with beige walls, a standard fireplace and carpet.
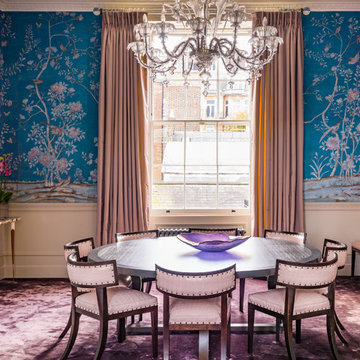
A Nash terraced house in Regent's Park, London. Interior design by Gaye Gardner. Photography by Adam Butler
This is an example of a large traditional open plan dining in London with blue walls, carpet, a standard fireplace, a stone fireplace surround and purple floor.
This is an example of a large traditional open plan dining in London with blue walls, carpet, a standard fireplace, a stone fireplace surround and purple floor.
Dining Room Design Ideas with Carpet and a Standard Fireplace
1