Dining Room Design Ideas with Cork Floors and Ceramic Floors
Refine by:
Budget
Sort by:Popular Today
1 - 20 of 11,441 photos

This is an example of a large contemporary open plan dining in London with white walls, ceramic floors, no fireplace, beige floor and wallpaper.

Kitchen Dining Nook with large windows, vaulted ceilings and exposed beams.
This is an example of a mid-sized contemporary dining room in Orange County with beige walls, ceramic floors, no fireplace, beige floor and vaulted.
This is an example of a mid-sized contemporary dining room in Orange County with beige walls, ceramic floors, no fireplace, beige floor and vaulted.
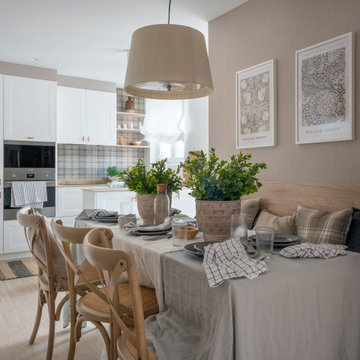
Photo of a mid-sized transitional open plan dining in Bilbao with beige walls, ceramic floors, brown floor and wallpaper.
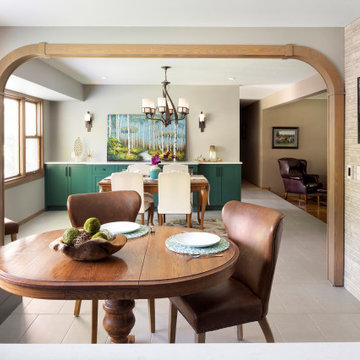
Two spaces for dining accented by a stunning tile statement wall. Complete with built-in green cabinets, banquette seating and loads of natural light.
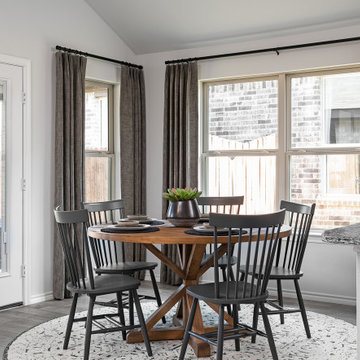
Breakfast Nook
Photo of a traditional dining room in Dallas with ceramic floors and vaulted.
Photo of a traditional dining room in Dallas with ceramic floors and vaulted.
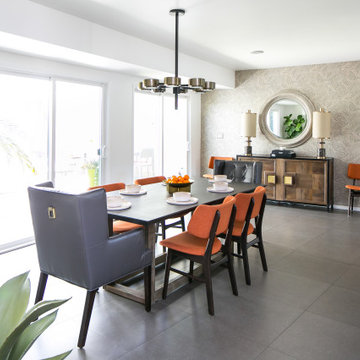
Expansive midcentury kitchen/dining combo in Orange County with ceramic floors, grey floor, wallpaper and grey walls.
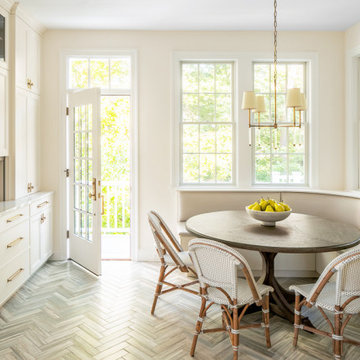
This is an example of a small beach style kitchen/dining combo in Portland Maine with ceramic floors, grey floor, beige walls and no fireplace.
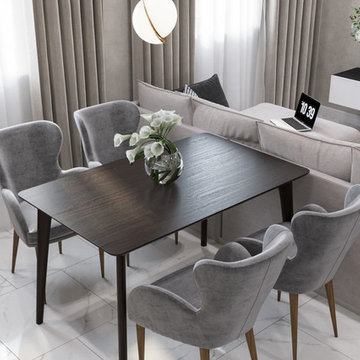
Design ideas for a mid-sized contemporary open plan dining in Other with beige walls, white floor and ceramic floors.
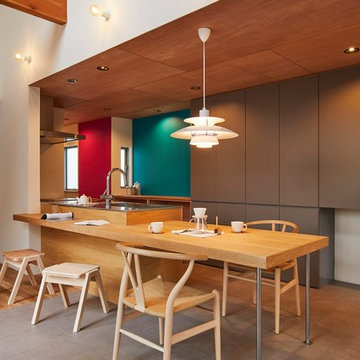
(夫婦+子供2人)4人家族のための新築住宅
photos by Katsumi Simada
Inspiration for a mid-sized modern kitchen/dining combo in Other with brown walls, cork floors, no fireplace and grey floor.
Inspiration for a mid-sized modern kitchen/dining combo in Other with brown walls, cork floors, no fireplace and grey floor.
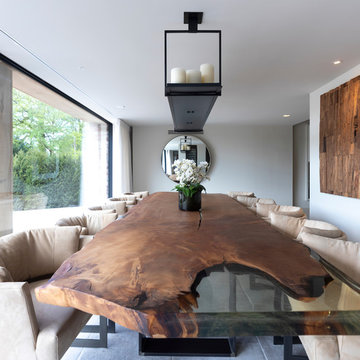
The Stunning Dining Room of this Llama Group Lake View House project. With a stunning 48,000 year old certified wood and resin table which is part of the Janey Butler Interiors collections. Stunning leather and bronze dining chairs. Bronze B3 Bulthaup wine fridge and hidden bar area with ice drawers and fridges. All alongside the 16 metres of Crestron automated Sky-Frame which over looks the amazing lake and grounds beyond. All furniture seen is from the Design Studio at Janey Butler Interiors.
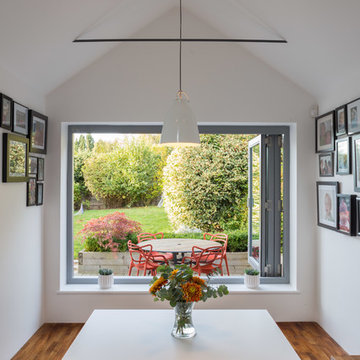
This is an example of a small contemporary dining room in Hertfordshire with ceramic floors, grey floor and white walls.
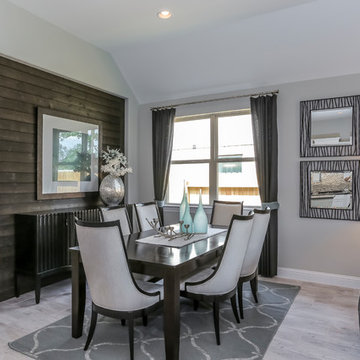
Mid-sized contemporary kitchen/dining combo in Houston with grey walls, ceramic floors and beige floor.
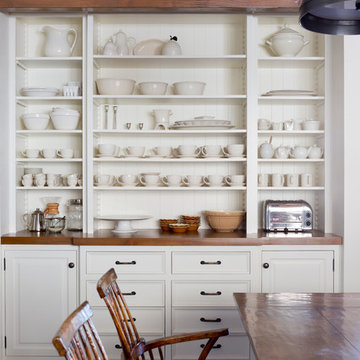
The custom built -in cabinetry serves as a hutch and ample drawer space
Inspiration for a mid-sized country dining room in Los Angeles with white walls and cork floors.
Inspiration for a mid-sized country dining room in Los Angeles with white walls and cork floors.
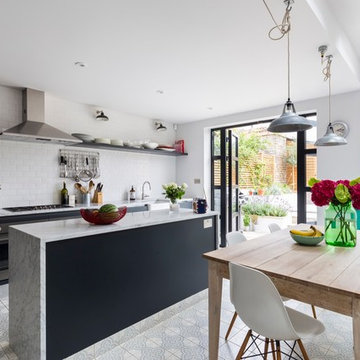
The rear of the property has been extended to the side and opened up into the garden with aluminium French doors with traditional divisions.
The kitchen is Italian, with recessed metal handles and a light coloured marble worktop, which encompasses the freestanding kitchen island on three sides. The fronts have been painted in a Farrow and Ball colour.
The floor tiles are hand made, on top of underfloor heating.
Photography by Chris Snook
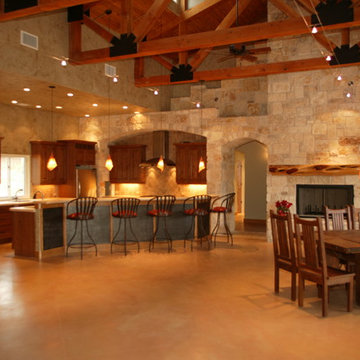
This is an example of a mid-sized modern open plan dining in Austin with beige walls, ceramic floors, a standard fireplace and a stone fireplace surround.
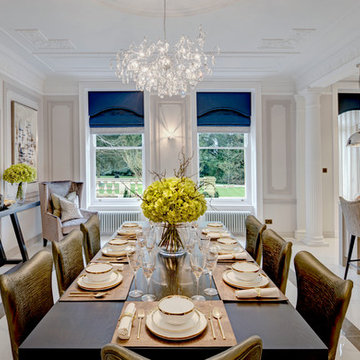
Inspiration for a contemporary kitchen/dining combo in Berkshire with ceramic floors.
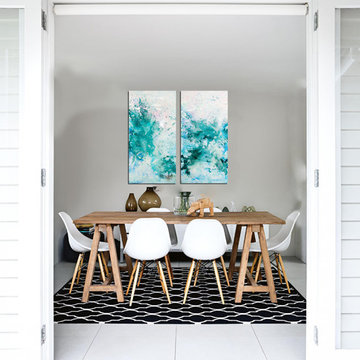
A modern living room was created for this family with young kids. The artwork on the back wall by Emilka, creates a stunning focal point in this space.
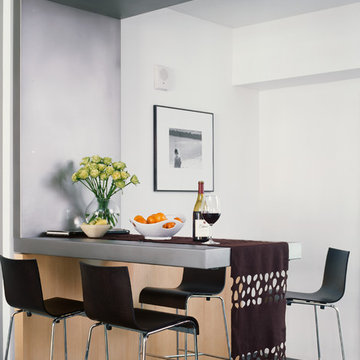
The Floating Bar:
The condo’s main entry door inconveniently opens into what should be the kitchen nook, leaving the space unusable. The new bar optimizes the area by creating it’s own space.
Photo by: Jonn Coolidge
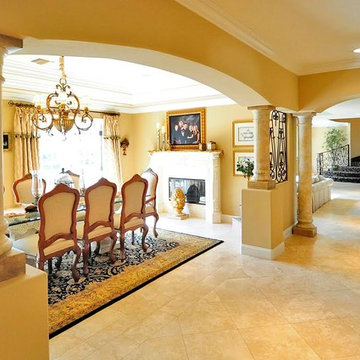
This is an example of a large mediterranean kitchen/dining combo in Los Angeles with beige walls, ceramic floors, beige floor, a standard fireplace and a stone fireplace surround.
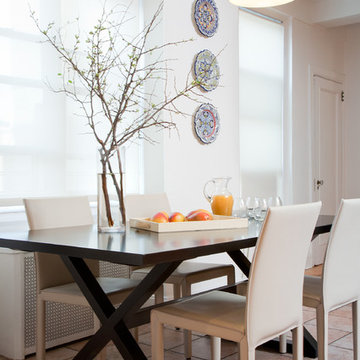
Juxtaposing the rustic beauty of an African safari with the electric pop of neon colors pulled this home together with amazing playfulness and free spiritedness.
We took a modern interpretation of tribal patterns in the textiles and cultural, hand-crafted accessories, then added the client’s favorite colors, turquoise and lime, to lend a relaxed vibe throughout, perfect for their teenage children to feel right at home.
Dining Room Design Ideas with Cork Floors and Ceramic Floors
1