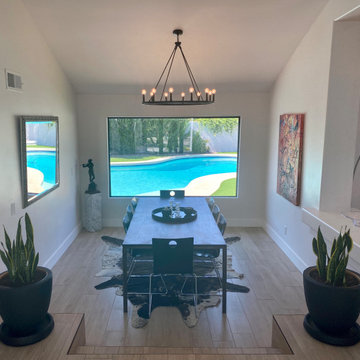Dining Room Design Ideas with Ceramic Floors and Vaulted
Refine by:
Budget
Sort by:Popular Today
1 - 20 of 100 photos
Item 1 of 3

Mid-sized mediterranean open plan dining in Other with white walls, ceramic floors, multi-coloured floor and vaulted.

Kitchen Dining Nook with large windows, vaulted ceilings and exposed beams.
This is an example of a mid-sized contemporary dining room in Orange County with beige walls, ceramic floors, no fireplace, beige floor and vaulted.
This is an example of a mid-sized contemporary dining room in Orange County with beige walls, ceramic floors, no fireplace, beige floor and vaulted.
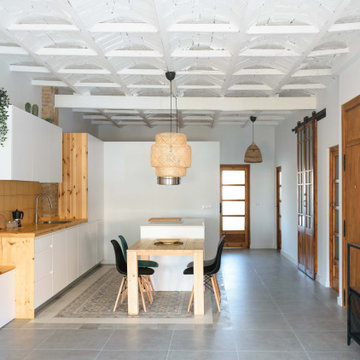
Vista del apartamento desde el salón comedor. Cocina abierta y vista del "cubo" central que alberga el baño en suite.
Large mediterranean open plan dining in Valencia with white walls, ceramic floors, grey floor and vaulted.
Large mediterranean open plan dining in Valencia with white walls, ceramic floors, grey floor and vaulted.
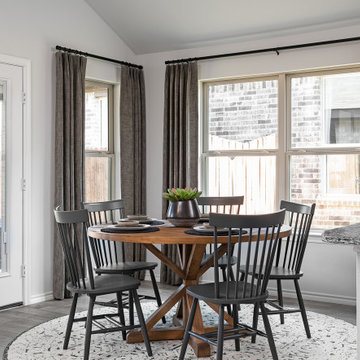
Breakfast Nook
Photo of a traditional dining room in Dallas with ceramic floors and vaulted.
Photo of a traditional dining room in Dallas with ceramic floors and vaulted.
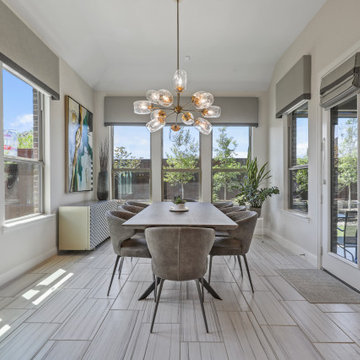
Design ideas for a large transitional kitchen/dining combo in Dallas with grey walls, ceramic floors, white floor and vaulted.
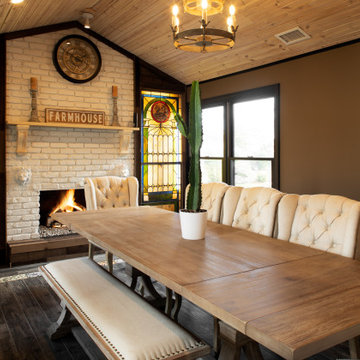
Mid-sized country separate dining room in New York with brown walls, ceramic floors, a standard fireplace, a brick fireplace surround, grey floor and vaulted.
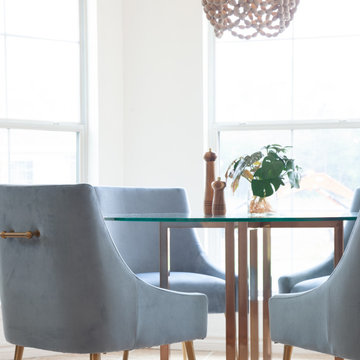
This small dining nook is the focal point of this open concept kitchen/family room. The dusty blue chairs were the perfect balance of modern for the wood-beaded chandelier.
Chairs: English Elm, $200 ea
Chandelier: Overstock, $370
Paint: Polar Bear White
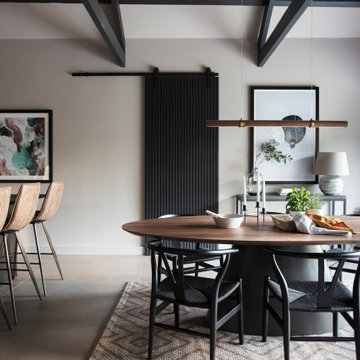
This rural cottage in Northumberland was in need of a total overhaul, and thats exactly what it got! Ceilings removed, beams brought to life, stone exposed, log burner added, feature walls made, floors replaced, extensions built......you name it, we did it!
What a result! This is a modern contemporary space with all the rustic charm you'd expect from a rural holiday let in the beautiful Northumberland countryside. Book In now here: https://www.bridgecottagenorthumberland.co.uk/?fbclid=IwAR1tpc6VorzrLsGJtAV8fEjlh58UcsMXMGVIy1WcwFUtT0MYNJLPnzTMq0w
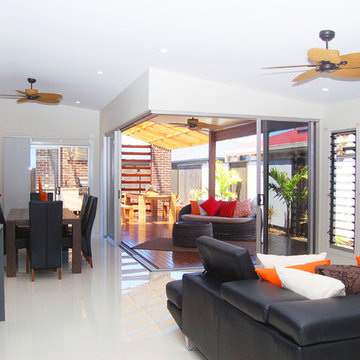
Inspiration for a small contemporary open plan dining in Other with white walls, ceramic floors, no fireplace, white floor and vaulted.
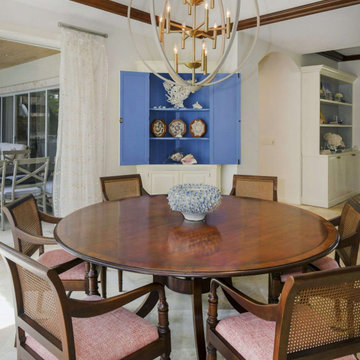
Dining Room
Photo of a mid-sized transitional dining room in Other with white walls, ceramic floors, beige floor and vaulted.
Photo of a mid-sized transitional dining room in Other with white walls, ceramic floors, beige floor and vaulted.
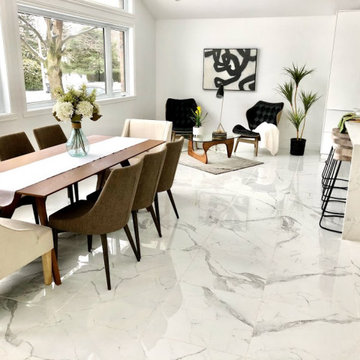
Inspiration for a huge open concept modern house with high ceiling, dark wood floor. White marble counter tops, white quartz backsplash, white quartz kitchen island, white flat-panel cabinets and white walls. White quartz floor in the dining room .1.2 millions$
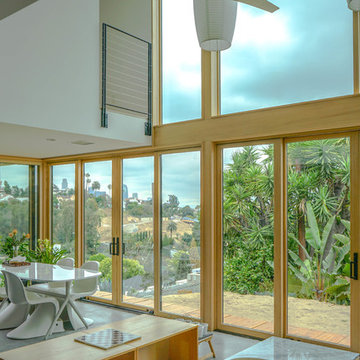
With picturesque window door which open to allow natural wind currents to move throughout the house for cooling, this Great Room is functionality and simplicity perfectly matched.
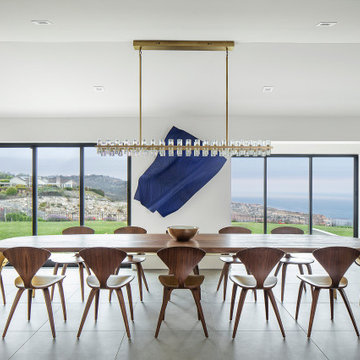
Large Dining Room with expansive ocean views.
This is an example of an expansive contemporary kitchen/dining combo in Los Angeles with white walls, ceramic floors, grey floor and vaulted.
This is an example of an expansive contemporary kitchen/dining combo in Los Angeles with white walls, ceramic floors, grey floor and vaulted.
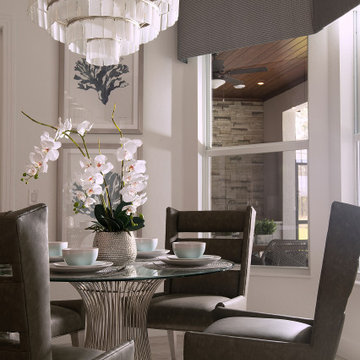
With ample natural lighting and serene tones, this breakfast nook is the ultimate place to start the morning.
Design ideas for a small beach style dining room in Miami with white walls, ceramic floors, no fireplace, grey floor and vaulted.
Design ideas for a small beach style dining room in Miami with white walls, ceramic floors, no fireplace, grey floor and vaulted.
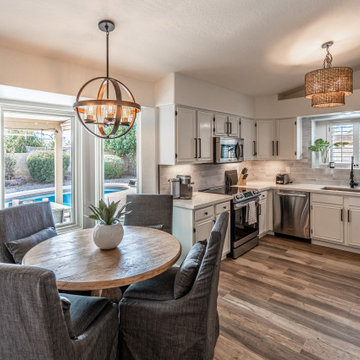
Photo of a mid-sized transitional dining room in Phoenix with white walls, ceramic floors, grey floor and vaulted.
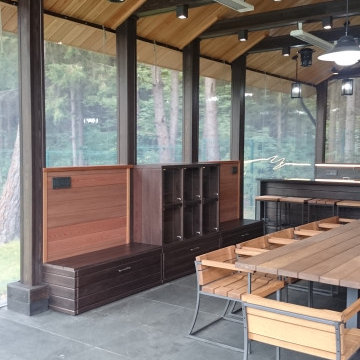
Беседка–барбекю 60 м2.
Беседка барбекю проектировалась на имеющемся бетонном прямоугольном основании. Желанием заказчика было наличие массивного очага и разделочных поверхностей для максимально комфортной готовки, обеденного стола на 12 человек и мест для хранения посуды и инвентаря. Все элементы интерьера беседки выполнены по индивидуальному проекту. Особенно эффектна кухня, выполненная из чугуна с отделкой термодеревом. Мангал, размером 1.2*0.6 м , также индивидуален не только по дизайну, но и по функциям ( подъёмная чаша с углем, система поддува и пр.). Мебель и стол выполнены из термолиственницы. На полу плитка из натурального сланца. Позднее было принято решение закрыть внешние стены беседки прозрачными подъёмными панелями, что позволяет использовать её в любую погоду. Благодаря применению природных материалов, беседка очень органично вписалась в окружающий пейзаж.
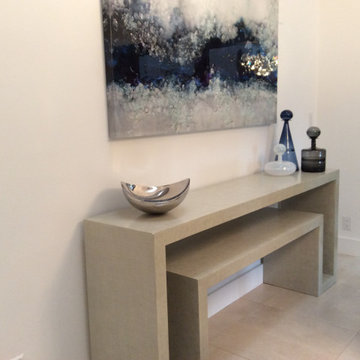
Modern Dining Room with gorgeous pops of blue, natural tones and a stunning chandelier.
Just the Right Piece
Warren, NJ 07059
Design ideas for a small modern separate dining room in Miami with white walls, ceramic floors, grey floor and vaulted.
Design ideas for a small modern separate dining room in Miami with white walls, ceramic floors, grey floor and vaulted.
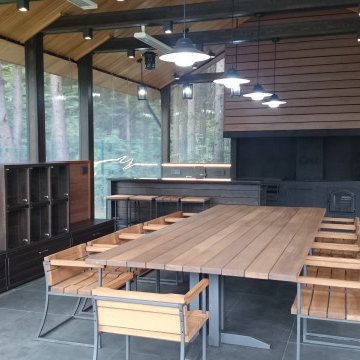
Беседка–барбекю 60 м2.
Беседка барбекю проектировалась на имеющемся бетонном прямоугольном основании. Желанием заказчика было наличие массивного очага и разделочных поверхностей для максимально комфортной готовки, обеденного стола на 12 человек и мест для хранения посуды и инвентаря. Все элементы интерьера беседки выполнены по индивидуальному проекту. Особенно эффектна кухня, выполненная из чугуна с отделкой термодеревом. Мангал, размером 1.2*0.6 м , также индивидуален не только по дизайну, но и по функциям ( подъёмная чаша с углем, система поддува и пр.). Мебель и стол выполнены из термолиственницы. На полу плитка из натурального сланца. Позднее было принято решение закрыть внешние стены беседки прозрачными подъёмными панелями, что позволяет использовать её в любую погоду. Благодаря применению природных материалов, беседка очень органично вписалась в окружающий пейзаж.
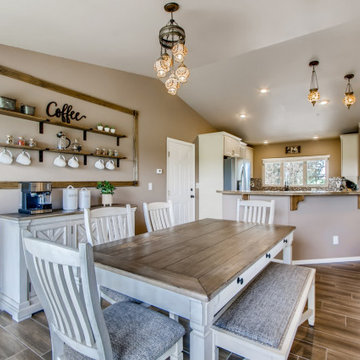
Live out your dreams on this 5 acre ranch in Peyton Pines. Open floor plan ranch with covered back patio, outdoor garden area, 2 stall barn. Stop by 18030 Ranch Hand Road this weekend for a showing!
3 br 2 ba :: 1,600 sq ft :: $560,000
#PeytonPines #RanchStyleHome #CountryLiving #ArtOfHomeTeam #eXpRealty
Dining Room Design Ideas with Ceramic Floors and Vaulted
1
