Dining Room Design Ideas with Coffered and Decorative Wall Panelling
Refine by:
Budget
Sort by:Popular Today
1 - 20 of 220 photos
Item 1 of 3

Design ideas for a large country separate dining room in Denver with grey walls, medium hardwood floors, brown floor, coffered and decorative wall panelling.

Photography by Miranda Estes
Photo of a mid-sized arts and crafts separate dining room in Seattle with green walls, medium hardwood floors, wallpaper, decorative wall panelling, coffered and brown floor.
Photo of a mid-sized arts and crafts separate dining room in Seattle with green walls, medium hardwood floors, wallpaper, decorative wall panelling, coffered and brown floor.
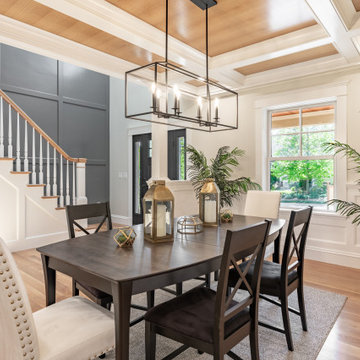
Dining Room
Website: www.tektoniksarchitgects.com
Instagram: www.instagram.com/tektoniks_architects
Inspiration for a large transitional open plan dining in Boston with beige walls, medium hardwood floors, brown floor, coffered and decorative wall panelling.
Inspiration for a large transitional open plan dining in Boston with beige walls, medium hardwood floors, brown floor, coffered and decorative wall panelling.

Modern eclectic dining room.
This is an example of a mid-sized transitional kitchen/dining combo in Denver with white walls, dark hardwood floors, no fireplace, brown floor, coffered and decorative wall panelling.
This is an example of a mid-sized transitional kitchen/dining combo in Denver with white walls, dark hardwood floors, no fireplace, brown floor, coffered and decorative wall panelling.

Inspiration for a transitional dining room in Richmond with grey walls, dark hardwood floors, brown floor, coffered and decorative wall panelling.

Mid-sized arts and crafts kitchen/dining combo in DC Metro with grey walls, dark hardwood floors, brown floor, coffered and decorative wall panelling.
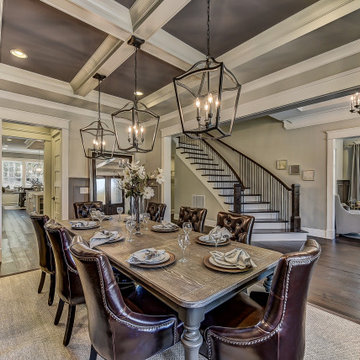
A formal dining room in Charlotte with dark hardwood floors, gray wainscoting, beige walls, and a coffered ceiling.
Photo of a large transitional dining room in Charlotte with beige walls, dark hardwood floors, coffered and decorative wall panelling.
Photo of a large transitional dining room in Charlotte with beige walls, dark hardwood floors, coffered and decorative wall panelling.
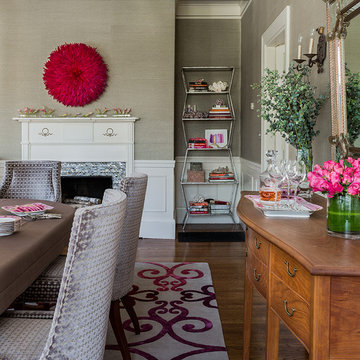
Design ideas for a transitional kitchen/dining combo in Boston with beige walls, medium hardwood floors, a standard fireplace, a tile fireplace surround, brown floor, coffered and decorative wall panelling.
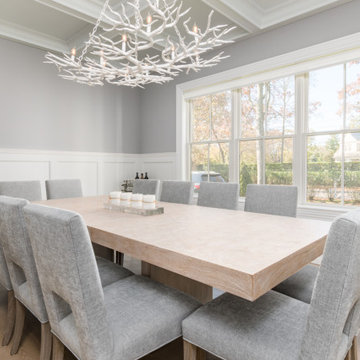
Design ideas for a transitional separate dining room in New York with light hardwood floors, coffered and decorative wall panelling.

The gorgeous coffered ceiling and crisp wainscoting are highlights of this lovely new home in Historic Houston, TX. The stately chandelier and relaxed woven shades set the stage for this lovely dining table and chairs. The natural light in this home make every room warm and inviting.

This 2-story home includes a 3- car garage with mudroom entry, an inviting front porch with decorative posts, and a screened-in porch. The home features an open floor plan with 10’ ceilings on the 1st floor and impressive detailing throughout. A dramatic 2-story ceiling creates a grand first impression in the foyer, where hardwood flooring extends into the adjacent formal dining room elegant coffered ceiling accented by craftsman style wainscoting and chair rail. Just beyond the Foyer, the great room with a 2-story ceiling, the kitchen, breakfast area, and hearth room share an open plan. The spacious kitchen includes that opens to the breakfast area, quartz countertops with tile backsplash, stainless steel appliances, attractive cabinetry with crown molding, and a corner pantry. The connecting hearth room is a cozy retreat that includes a gas fireplace with stone surround and shiplap. The floor plan also includes a study with French doors and a convenient bonus room for additional flexible living space. The first-floor owner’s suite boasts an expansive closet, and a private bathroom with a shower, freestanding tub, and double bowl vanity. On the 2nd floor is a versatile loft area overlooking the great room, 2 full baths, and 3 bedrooms with spacious closets.
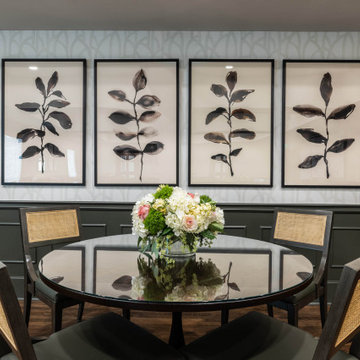
Transitional separate dining room in Dallas with grey walls, medium hardwood floors, no fireplace, brown floor, coffered and decorative wall panelling.
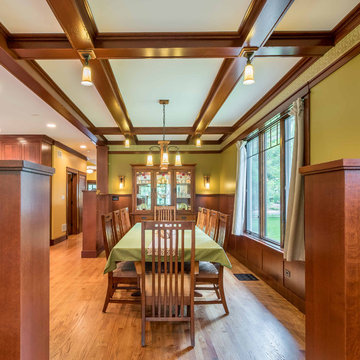
The Dining room, while open to both the Kitchen and Living spaces, is defined by the Craftsman style boxed beam coffered ceiling, built-in cabinetry and columns. A formal dining space in an otherwise contemporary open concept plan meets the needs of the homeowners while respecting the Arts & Crafts time period. Wood wainscot and vintage wallpaper border accent the space along with appropriate ceiling and wall-mounted light fixtures.
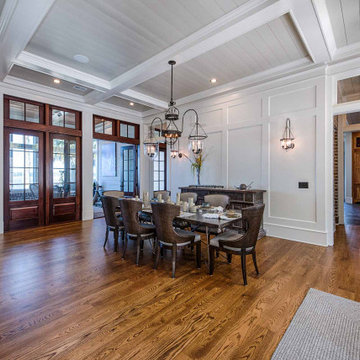
Coffered ceiling, white oak floors, wainscoting, custom light fixtures.
Open plan dining in Other with white walls, dark hardwood floors, brown floor, coffered and decorative wall panelling.
Open plan dining in Other with white walls, dark hardwood floors, brown floor, coffered and decorative wall panelling.
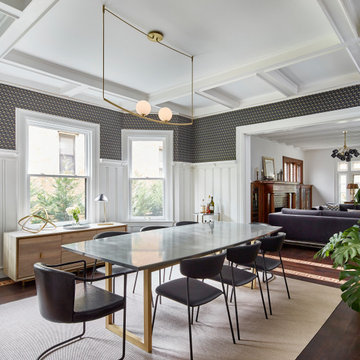
Even Family Dining Rooms can have glamorous and comfortable. Chic and elegant light pendant over a rich resin dining top make for a perfect pair. A vinyl go is my goto under dining table secret to cleanable and cozy.
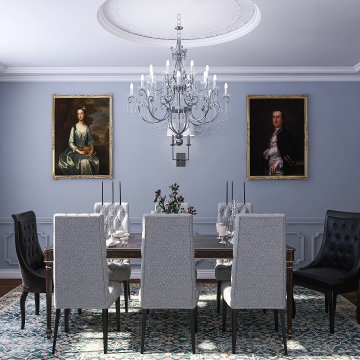
Mid-sized traditional separate dining room in Boston with medium hardwood floors, no fireplace, coffered and decorative wall panelling.
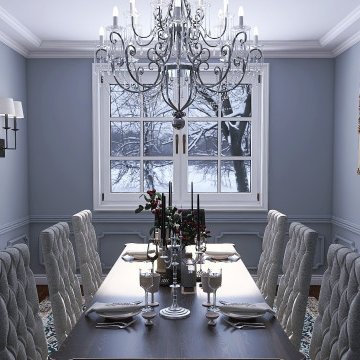
This is an example of a mid-sized traditional separate dining room in Boston with medium hardwood floors, no fireplace, coffered and decorative wall panelling.
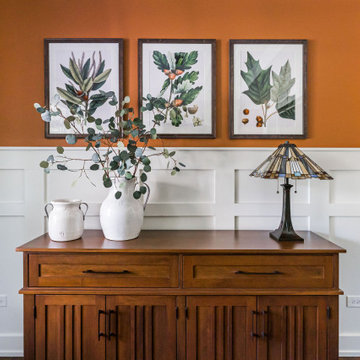
Mid-sized arts and crafts dining room in Chicago with orange walls, medium hardwood floors, brown floor, coffered and decorative wall panelling.
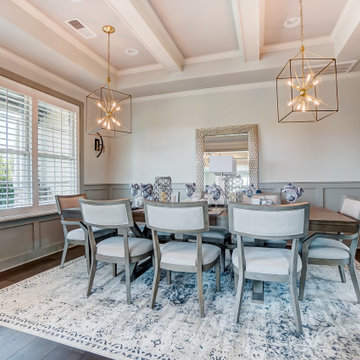
A formal dining room in Charlotte with wide plank flooring, gray wainscoting, a coffered ceiling, and contemporary lighting fixtures.
Photo of a large transitional dining room in Charlotte with beige walls, dark hardwood floors, coffered and decorative wall panelling.
Photo of a large transitional dining room in Charlotte with beige walls, dark hardwood floors, coffered and decorative wall panelling.
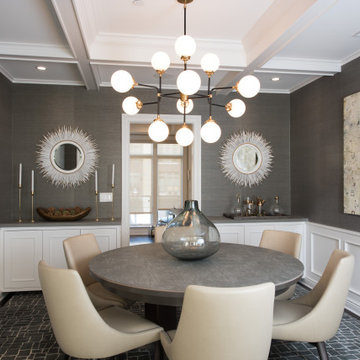
Design ideas for a large contemporary kitchen/dining combo in New York with grey walls, dark hardwood floors, no fireplace, brown floor, coffered and decorative wall panelling.
Dining Room Design Ideas with Coffered and Decorative Wall Panelling
1