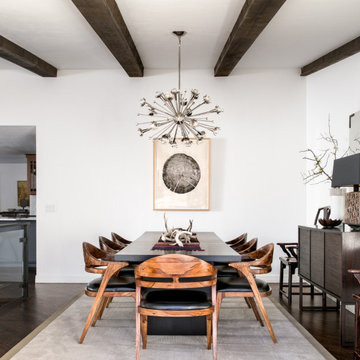Dining Room Design Ideas with Coffered
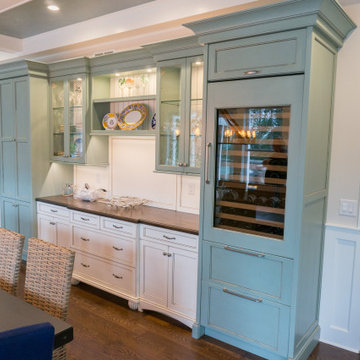
We love this 2 tone cabinet setup that features a tall wine cabinet. This area makes it simple to serve meals during the holidays.
Design ideas for a large arts and crafts kitchen/dining combo in Chicago with white walls, medium hardwood floors, brown floor and coffered.
Design ideas for a large arts and crafts kitchen/dining combo in Chicago with white walls, medium hardwood floors, brown floor and coffered.
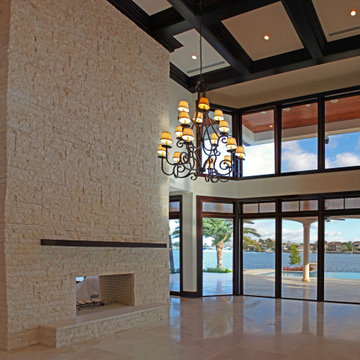
This is an example of a large mediterranean open plan dining in Miami with white walls, ceramic floors, a two-sided fireplace, a brick fireplace surround, beige floor, coffered and panelled walls.

Photo of a large transitional open plan dining in Boston with grey walls, a standard fireplace, a plaster fireplace surround and coffered.
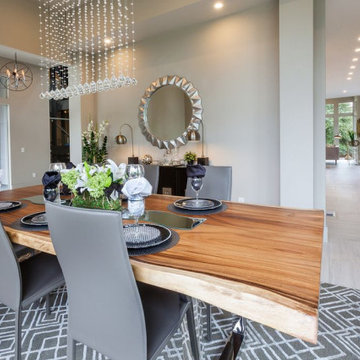
This is an example of a mid-sized midcentury kitchen/dining combo in San Diego with ceramic floors, grey floor and coffered.

This 2-story home includes a 3- car garage with mudroom entry, an inviting front porch with decorative posts, and a screened-in porch. The home features an open floor plan with 10’ ceilings on the 1st floor and impressive detailing throughout. A dramatic 2-story ceiling creates a grand first impression in the foyer, where hardwood flooring extends into the adjacent formal dining room elegant coffered ceiling accented by craftsman style wainscoting and chair rail. Just beyond the Foyer, the great room with a 2-story ceiling, the kitchen, breakfast area, and hearth room share an open plan. The spacious kitchen includes that opens to the breakfast area, quartz countertops with tile backsplash, stainless steel appliances, attractive cabinetry with crown molding, and a corner pantry. The connecting hearth room is a cozy retreat that includes a gas fireplace with stone surround and shiplap. The floor plan also includes a study with French doors and a convenient bonus room for additional flexible living space. The first-floor owner’s suite boasts an expansive closet, and a private bathroom with a shower, freestanding tub, and double bowl vanity. On the 2nd floor is a versatile loft area overlooking the great room, 2 full baths, and 3 bedrooms with spacious closets.
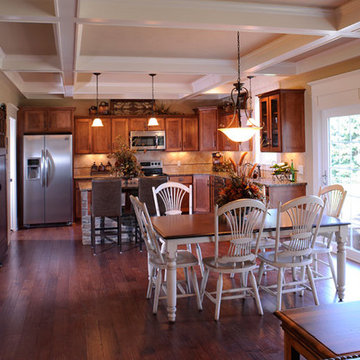
Photo of a country kitchen/dining combo with beige walls, medium hardwood floors and coffered.
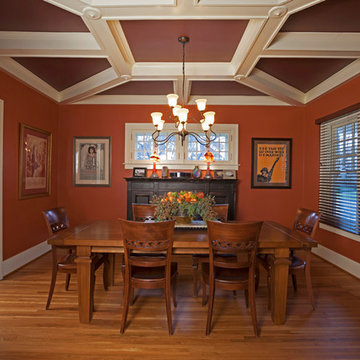
The dining room was blessed with coffered ceilings so Dan David Design chose paint colors to make it the focal point of the room.
Design ideas for a mid-sized arts and crafts separate dining room in Detroit with orange walls, light hardwood floors, no fireplace, brown floor and coffered.
Design ideas for a mid-sized arts and crafts separate dining room in Detroit with orange walls, light hardwood floors, no fireplace, brown floor and coffered.
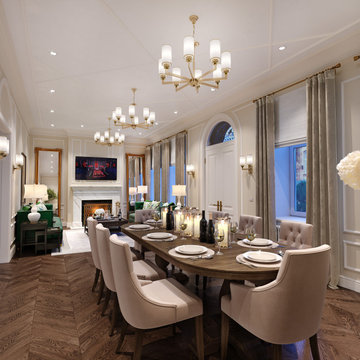
3D rendering of an open living and dining area in traditional style.
Design ideas for a mid-sized traditional open plan dining in Houston with beige walls, medium hardwood floors, a standard fireplace, a stone fireplace surround, brown floor, coffered and wallpaper.
Design ideas for a mid-sized traditional open plan dining in Houston with beige walls, medium hardwood floors, a standard fireplace, a stone fireplace surround, brown floor, coffered and wallpaper.
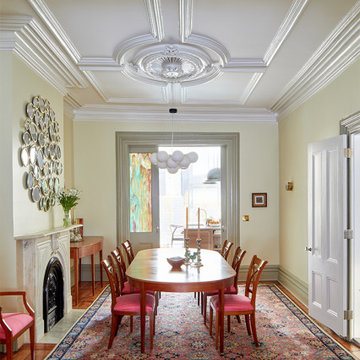
Design ideas for a mid-sized traditional separate dining room in New York with yellow walls, medium hardwood floors, a standard fireplace, a stone fireplace surround, brown floor and coffered.
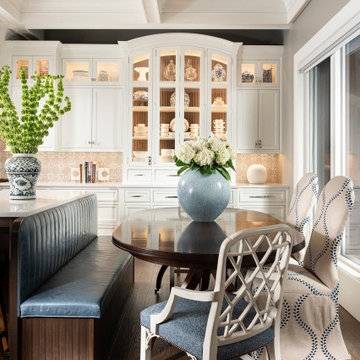
Inspiration for a small traditional kitchen/dining combo in Other with grey walls, medium hardwood floors, brown floor and coffered.
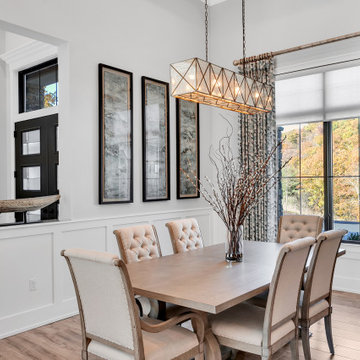
dining room with custom painted wood beam tray ceiling
Expansive modern open plan dining in Other with grey walls, ceramic floors, grey floor and coffered.
Expansive modern open plan dining in Other with grey walls, ceramic floors, grey floor and coffered.
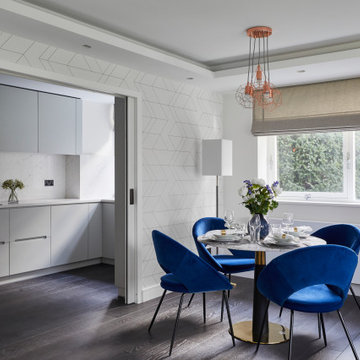
Photo of a mid-sized modern kitchen/dining combo in London with beige walls, dark hardwood floors, grey floor, coffered and wallpaper.
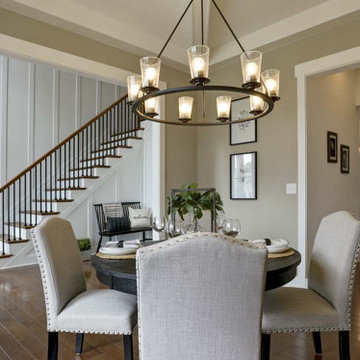
This charming 2-story craftsman style home includes a welcoming front porch, lofty 10’ ceilings, a 2-car front load garage, and two additional bedrooms and a loft on the 2nd level. To the front of the home is a convenient dining room the ceiling is accented by a decorative beam detail. Stylish hardwood flooring extends to the main living areas. The kitchen opens to the breakfast area and includes quartz countertops with tile backsplash, crown molding, and attractive cabinetry. The great room includes a cozy 2 story gas fireplace featuring stone surround and box beam mantel. The sunny great room also provides sliding glass door access to the screened in deck. The owner’s suite with elegant tray ceiling includes a private bathroom with double bowl vanity, 5’ tile shower, and oversized closet.
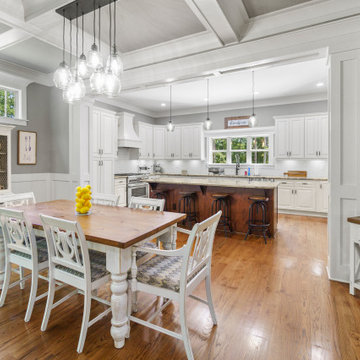
Dining area and view into the U-shaped kitchen of Arbor Creek. View House Plan THD-1389: https://www.thehousedesigners.com/plan/the-ingalls-1389

Photography by Miranda Estes
Photo of a mid-sized arts and crafts separate dining room in Seattle with green walls, medium hardwood floors, wallpaper, decorative wall panelling, coffered and brown floor.
Photo of a mid-sized arts and crafts separate dining room in Seattle with green walls, medium hardwood floors, wallpaper, decorative wall panelling, coffered and brown floor.

The room was used as a home office, by opening the kitchen onto it, we've created a warm and inviting space, where the family loves gathering.
This is an example of a large contemporary separate dining room in London with blue walls, light hardwood floors, a hanging fireplace, a stone fireplace surround, beige floor and coffered.
This is an example of a large contemporary separate dining room in London with blue walls, light hardwood floors, a hanging fireplace, a stone fireplace surround, beige floor and coffered.
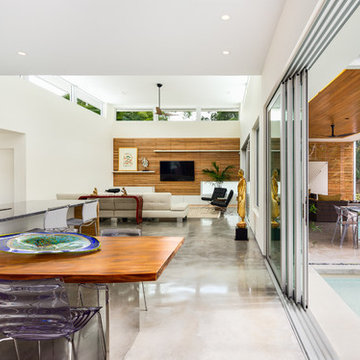
Ryan Gamma Photography
Small midcentury open plan dining in Other with concrete floors, grey floor and coffered.
Small midcentury open plan dining in Other with concrete floors, grey floor and coffered.
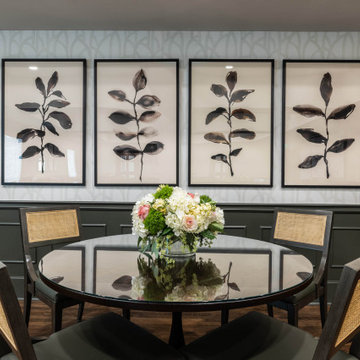
Transitional separate dining room in Dallas with grey walls, medium hardwood floors, no fireplace, brown floor, coffered and decorative wall panelling.
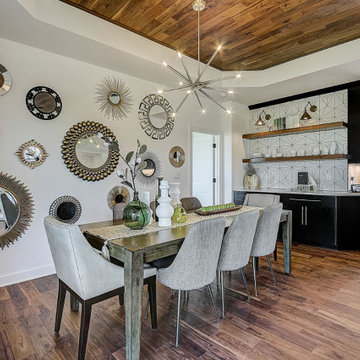
Open concept dining area with wall mirrors.
Mid-sized transitional open plan dining in Milwaukee with white walls, medium hardwood floors, brown floor, coffered and wood walls.
Mid-sized transitional open plan dining in Milwaukee with white walls, medium hardwood floors, brown floor, coffered and wood walls.
Dining Room Design Ideas with Coffered
6
