Dining Room Design Ideas with Coffered
Refine by:
Budget
Sort by:Popular Today
141 - 160 of 1,636 photos
Item 1 of 2
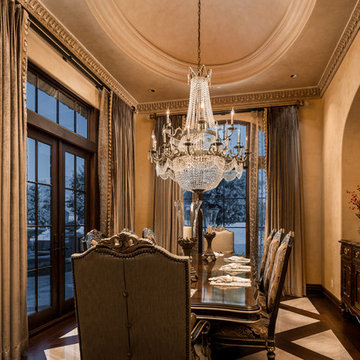
We love this formal dining room's coffered ceiling, custom chandelier, and the double entry doors.
Expansive country separate dining room in Phoenix with beige walls, dark hardwood floors, a standard fireplace, a stone fireplace surround, multi-coloured floor and coffered.
Expansive country separate dining room in Phoenix with beige walls, dark hardwood floors, a standard fireplace, a stone fireplace surround, multi-coloured floor and coffered.
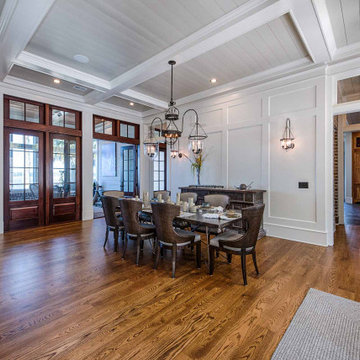
Coffered ceiling, white oak floors, wainscoting, custom light fixtures.
Open plan dining in Other with white walls, dark hardwood floors, brown floor, coffered and decorative wall panelling.
Open plan dining in Other with white walls, dark hardwood floors, brown floor, coffered and decorative wall panelling.
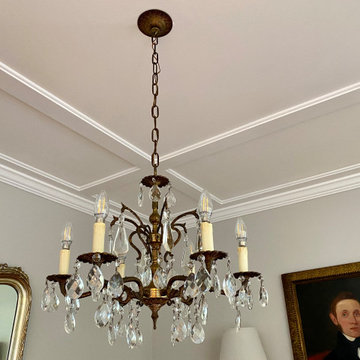
This project added a ton of character to our clients’ dining room. The low-profile ‘coffered’ look with a bordering crown molding gave this gorgeous room the perfect crowning touch!
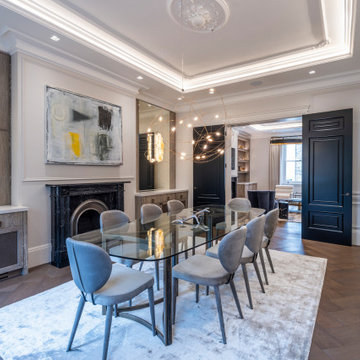
Inspiration for a large transitional dining room in London with beige walls, medium hardwood floors, a standard fireplace, a stone fireplace surround, brown floor, coffered and panelled walls.
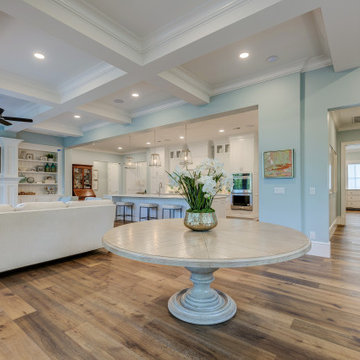
Here we get to see the expansive 18'-0" cased opening, from the back corner of the dining area.. We can see the built case book shelves and fireplace. Down the hall is a powder room,laundry and bedroom/office space. Still awaiting the chairs for the table. You guessed it supply chain issues.
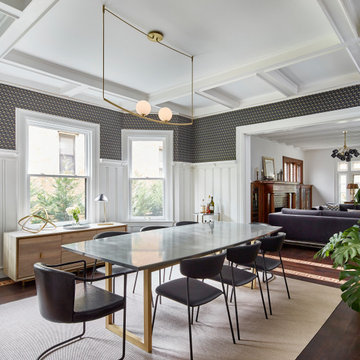
Even Family Dining Rooms can have glamorous and comfortable. Chic and elegant light pendant over a rich resin dining top make for a perfect pair. A vinyl go is my goto under dining table secret to cleanable and cozy.
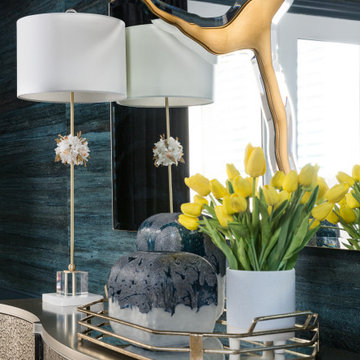
This is an example of a mid-sized transitional separate dining room in Houston with green walls, light hardwood floors, brown floor, coffered and wallpaper.
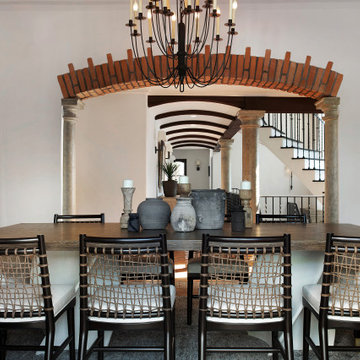
Dining Room view to hall
This is an example of a large mediterranean dining room in Orange County with medium hardwood floors and coffered.
This is an example of a large mediterranean dining room in Orange County with medium hardwood floors and coffered.
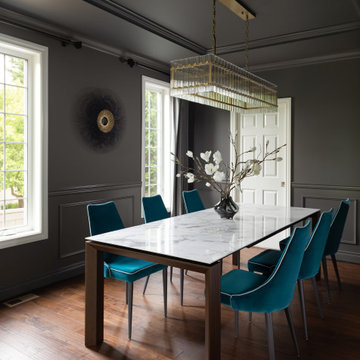
Design ideas for an eclectic kitchen/dining combo in Seattle with grey walls, dark hardwood floors, brown floor and coffered.
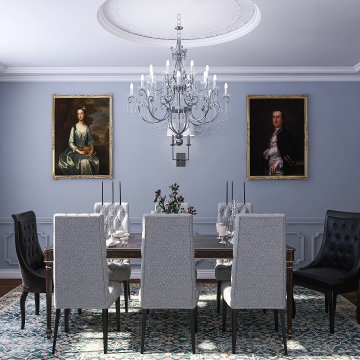
Mid-sized traditional separate dining room in Boston with medium hardwood floors, no fireplace, coffered and decorative wall panelling.
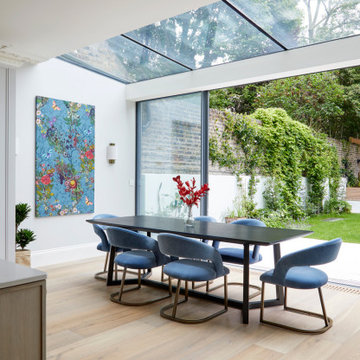
Design ideas for a mid-sized modern kitchen/dining combo in London with grey walls, brown floor and coffered.

We love this formal dining room's coffered ceiling, arched windows, custom wine fridge, and marble floors.
This is an example of an expansive modern open plan dining in Phoenix with white walls, marble floors, white floor and coffered.
This is an example of an expansive modern open plan dining in Phoenix with white walls, marble floors, white floor and coffered.
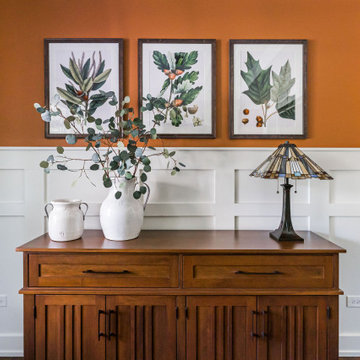
Mid-sized arts and crafts dining room in Chicago with orange walls, medium hardwood floors, brown floor, coffered and decorative wall panelling.
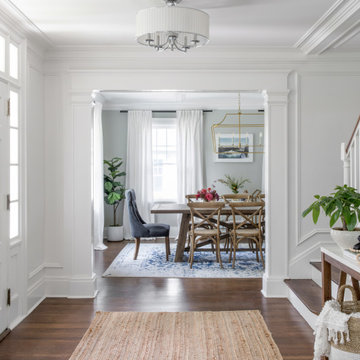
We renovated and updated this classic colonial home to feel timeless, curated, sun-filled, and tranquil. We used a dreamy color story of grays, creams, blues, and blacks throughout the space to tie each room together. We also used a mixture of metals and natural materials throughout the design to add eclectic elements to the design and make the whole home feel thoughtful, layered and connected.
In the entryway, we wanted to create a serious 'wow' moment. We wanted this space to feel open, airy, and super functional. We used the wood and marble console table to create a beautiful moment when you walk in the door, that can be utilized as a 'catch-all' by the whole family — you can't beat that stunning staircase backdrop!
The dining room is one of my favorite spaces in the whole home. I love the way the cased opening frames the room from the entry — It is a serious showstopper! I also love how the light floods into this room and makes the white linen drapes look so dreamy!
We used a large farmhouse-style, wood table as the focal point in the room and a beautiful brass lantern chandelier above. The table is over 8' long and feels substantial in the room. We used gray linen host chairs at the head of the table to contrast the warm brown tones in the table and bistro chairs.
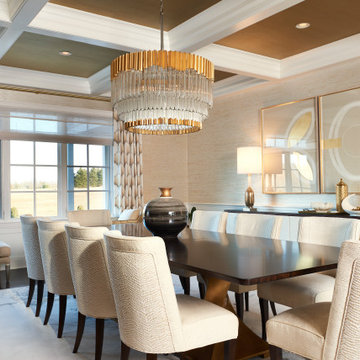
Photo of a transitional separate dining room in Philadelphia with beige walls, dark hardwood floors, a standard fireplace, brown floor, coffered and wallpaper.
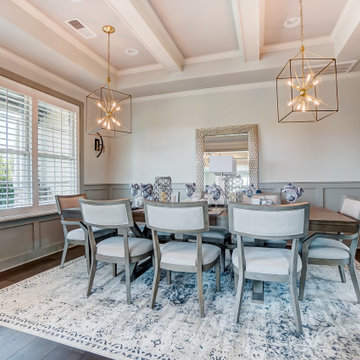
A formal dining room in Charlotte with wide plank flooring, gray wainscoting, a coffered ceiling, and contemporary lighting fixtures.
Photo of a large transitional dining room in Charlotte with beige walls, dark hardwood floors, coffered and decorative wall panelling.
Photo of a large transitional dining room in Charlotte with beige walls, dark hardwood floors, coffered and decorative wall panelling.
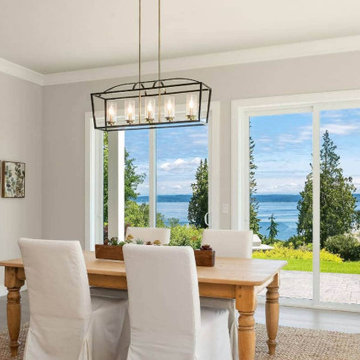
Each room is very spacious, and natural light strikes through the whole area. The dining area faced in front of a great coastal view through the huge sliding glass doors.
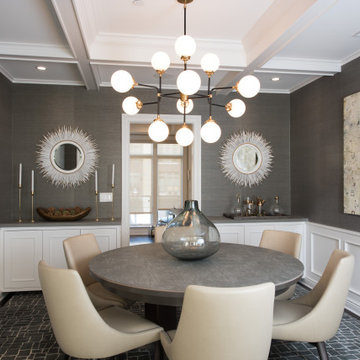
Design ideas for a large contemporary kitchen/dining combo in New York with grey walls, dark hardwood floors, no fireplace, brown floor, coffered and decorative wall panelling.

Photo of a transitional open plan dining in Los Angeles with white walls, medium hardwood floors, no fireplace, brown floor, coffered, brick walls, decorative wall panelling and wallpaper.

Modern Formal Dining room with a rich blue feature wall. Reclaimed wood dining table and wishbone chairs. Sideboard for storage and statement piece.
Inspiration for a large transitional open plan dining in DC Metro with blue walls, light hardwood floors, no fireplace, brown floor, coffered and decorative wall panelling.
Inspiration for a large transitional open plan dining in DC Metro with blue walls, light hardwood floors, no fireplace, brown floor, coffered and decorative wall panelling.
Dining Room Design Ideas with Coffered
8