Dining Room Design Ideas with Concrete Floors and a Wood Stove
Refine by:
Budget
Sort by:Popular Today
1 - 20 of 208 photos

View to double-height dining room
Inspiration for a large contemporary open plan dining in Melbourne with white walls, concrete floors, a wood stove, a brick fireplace surround, grey floor, exposed beam and panelled walls.
Inspiration for a large contemporary open plan dining in Melbourne with white walls, concrete floors, a wood stove, a brick fireplace surround, grey floor, exposed beam and panelled walls.

The main space is a single, expansive flow outward toward the sound. There is plenty of room for a dining table and seating area in addition to the kitchen. Photography: Andrew Pogue Photography.
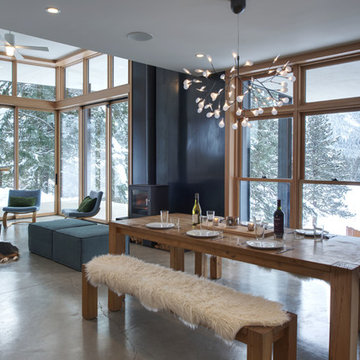
Photo of a mid-sized contemporary open plan dining in Seattle with white walls, concrete floors, a wood stove, a metal fireplace surround and grey floor.
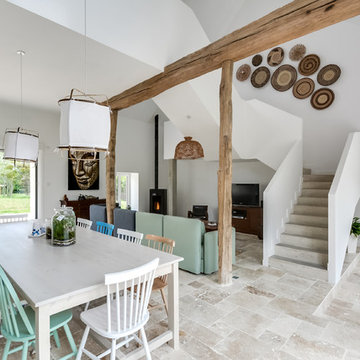
Meero
Design ideas for a large scandinavian dining room in Paris with white walls, a wood stove, beige floor and concrete floors.
Design ideas for a large scandinavian dining room in Paris with white walls, a wood stove, beige floor and concrete floors.
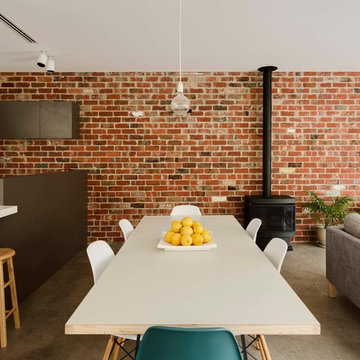
Ben Hoskings
Design ideas for an industrial open plan dining in Melbourne with concrete floors, a wood stove, a metal fireplace surround and grey floor.
Design ideas for an industrial open plan dining in Melbourne with concrete floors, a wood stove, a metal fireplace surround and grey floor.
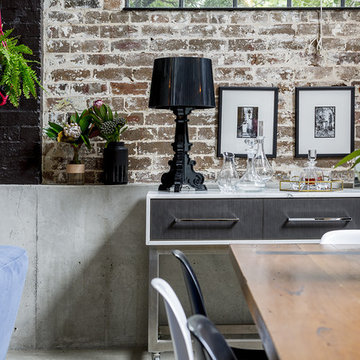
Design ideas for an expansive industrial open plan dining in Sydney with concrete floors, a wood stove, a concrete fireplace surround and grey floor.
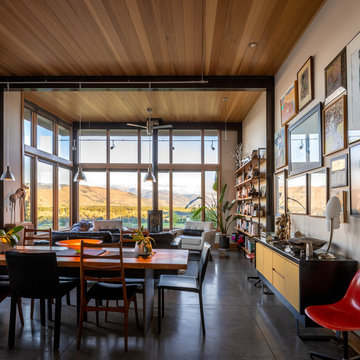
Mid-sized eclectic open plan dining in Seattle with white walls, concrete floors, a wood stove and grey floor.
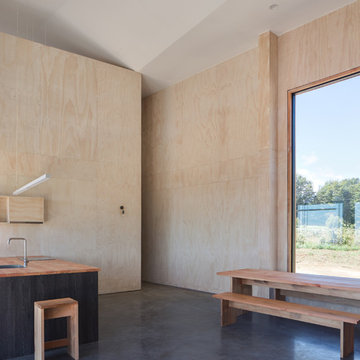
Felipe Fontecilla
Photo of a modern open plan dining in Other with white walls, concrete floors, a wood stove, a metal fireplace surround and grey floor.
Photo of a modern open plan dining in Other with white walls, concrete floors, a wood stove, a metal fireplace surround and grey floor.
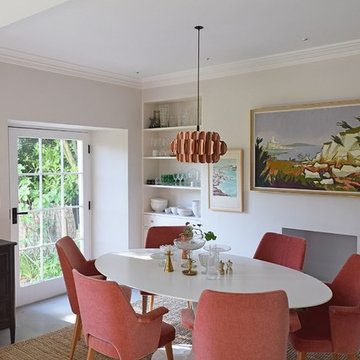
The aim for this West facing kitchen was to have a warm welcoming feel, combined with a fresh, easy to maintain and clean aesthetic.
This level is relatively dark in the mornings and the multitude of small rooms didn't work for it. Collaborating with the conservation officers, we created an open plan layout, which still hinted at the former separation of spaces through the use of ceiling level change and cornicing.
We used a mix of vintage and antique items and designed a kitchen with a mid-century feel but cutting-edge components to create a comfortable and practical space.
Extremely comfortable vintage dining chairs were sourced for a song and recovered in a sturdy peachy pink mohair velvet
The bar stools were sourced all the way from the USA via a European dealer, and also provide very comfortable seating for those perching at the imposing kitchen island.
Mirror splashbacks line the joinery back wall to reflect the light coming from the window and doors and bring more green inside the room.
Photo by Matthias Peters
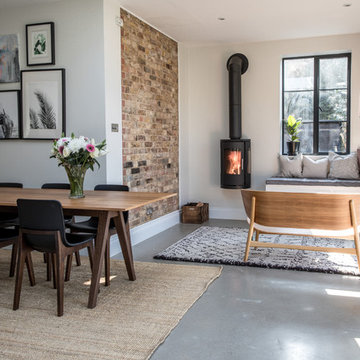
Design ideas for a mid-sized contemporary separate dining room in Buckinghamshire with white walls, concrete floors, a wood stove, a metal fireplace surround and grey floor.
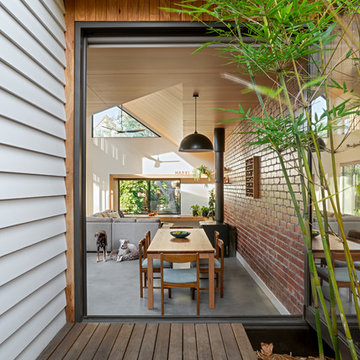
Emma Cross
Contemporary open plan dining in Melbourne with white walls, concrete floors, a wood stove and grey floor.
Contemporary open plan dining in Melbourne with white walls, concrete floors, a wood stove and grey floor.
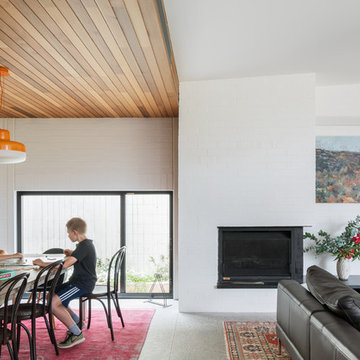
Katherine Lu
Mid-sized contemporary open plan dining in Sydney with white walls, concrete floors, a wood stove, a brick fireplace surround and grey floor.
Mid-sized contemporary open plan dining in Sydney with white walls, concrete floors, a wood stove, a brick fireplace surround and grey floor.
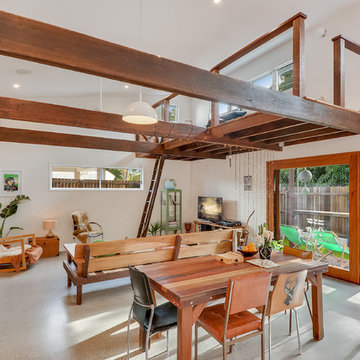
Inspiration for an industrial open plan dining in Sunshine Coast with white walls, concrete floors and a wood stove.
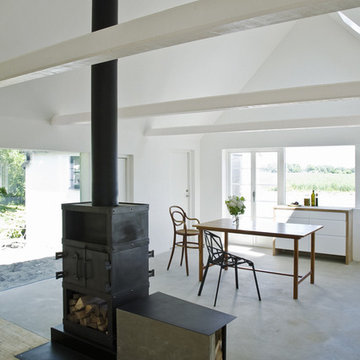
Design ideas for a scandinavian dining room in Copenhagen with concrete floors and a wood stove.
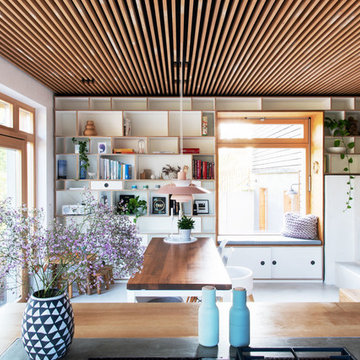
Inspiration for a large scandinavian open plan dining in Munich with white walls, concrete floors, a wood stove, a concrete fireplace surround, white floor and wood.

The entire first floor is oriented toward an expansive row of windows overlooking Lake Champlain. Radiant heated polished concrete floors compliment the local stone work and oak detailing throughout.
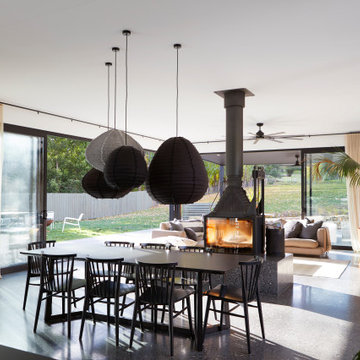
Open plan living. Indoor and Outdoor
Photo of a large contemporary dining room in Other with white walls, concrete floors, black floor and a wood stove.
Photo of a large contemporary dining room in Other with white walls, concrete floors, black floor and a wood stove.
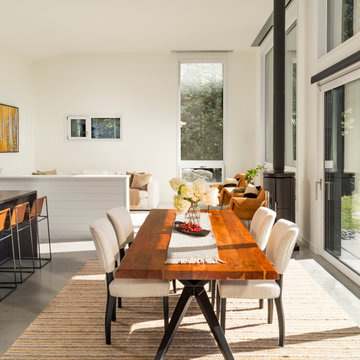
This is an example of a mid-sized contemporary kitchen/dining combo in Other with white walls, concrete floors, a wood stove, a metal fireplace surround and grey floor.
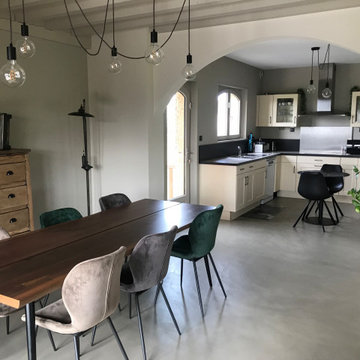
Inspiration for a mid-sized transitional open plan dining in Grenoble with beige walls, concrete floors, beige floor, exposed beam and a wood stove.
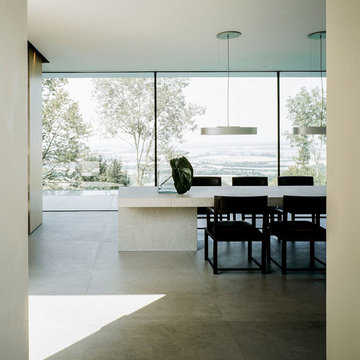
Design ideas for an expansive modern separate dining room in Stuttgart with white walls, concrete floors, a wood stove, a metal fireplace surround and grey floor.
Dining Room Design Ideas with Concrete Floors and a Wood Stove
1