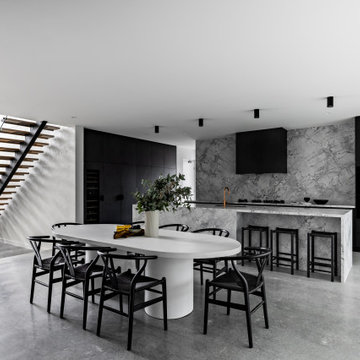Dining Room Design Ideas with Concrete Floors and Ceramic Floors
Refine by:
Budget
Sort by:Popular Today
1 - 20 of 18,848 photos

View to double-height dining room
Inspiration for a large contemporary open plan dining in Melbourne with white walls, concrete floors, a wood stove, a brick fireplace surround, grey floor, exposed beam and panelled walls.
Inspiration for a large contemporary open plan dining in Melbourne with white walls, concrete floors, a wood stove, a brick fireplace surround, grey floor, exposed beam and panelled walls.

Living Room Void
This is an example of a large contemporary dining room in Brisbane with white walls and concrete floors.
This is an example of a large contemporary dining room in Brisbane with white walls and concrete floors.
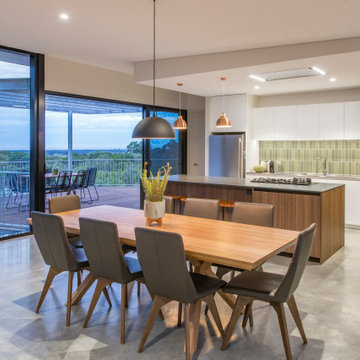
Photo of a contemporary open plan dining in Perth with beige walls, concrete floors and grey floor.
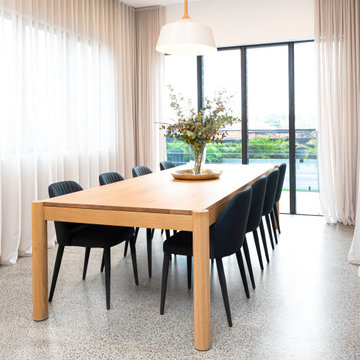
Mid-sized contemporary dining room in Sydney with white walls, concrete floors and grey floor.
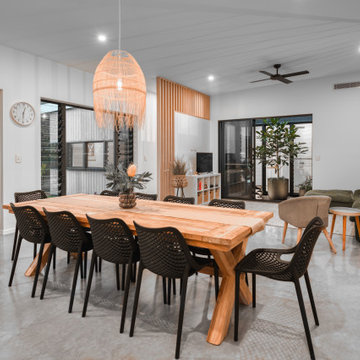
Photo of a contemporary open plan dining in Sunshine Coast with white walls, concrete floors and grey floor.

Design ideas for a mid-sized contemporary kitchen/dining combo in Sydney with concrete floors, grey floor and exposed beam.
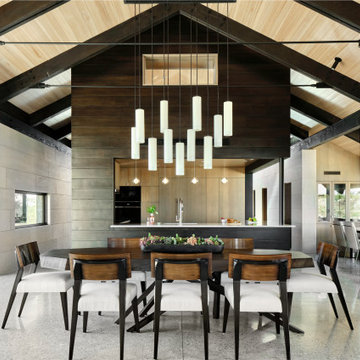
We fully furnished this open concept Dining Room with an asymmetrical wood and iron base table by Taracea at its center. It is surrounded by comfortable and care-free stain resistant fabric seat dining chairs. Above the table is a custom onyx chandelier commissioned by the architect Lake Flato.
We helped find the original fine artwork for our client to complete this modern space and add the bold colors this homeowner was seeking as the pop to this neutral toned room. This large original art is created by Tess Muth, San Antonio, TX.

This is an example of a large contemporary open plan dining in London with white walls, ceramic floors, no fireplace, beige floor and wallpaper.
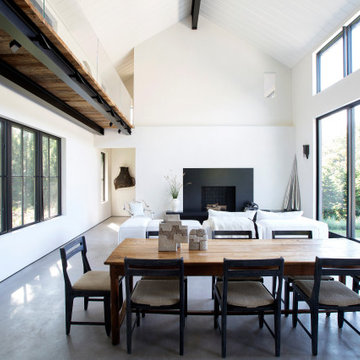
Photo of a contemporary open plan dining in New York with white walls, concrete floors, a standard fireplace, grey floor and vaulted.
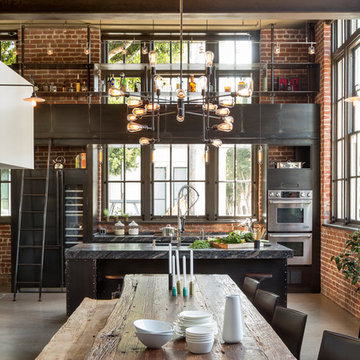
Interior Design: Muratore Corp Designer, Cindy Bayon | Construction + Millwork: Muratore Corp | Photography: Scott Hargis
Photo of a mid-sized industrial kitchen/dining combo in San Francisco with multi-coloured walls, concrete floors and no fireplace.
Photo of a mid-sized industrial kitchen/dining combo in San Francisco with multi-coloured walls, concrete floors and no fireplace.

Kitchen Dining Nook with large windows, vaulted ceilings and exposed beams.
This is an example of a mid-sized contemporary dining room in Orange County with beige walls, ceramic floors, no fireplace, beige floor and vaulted.
This is an example of a mid-sized contemporary dining room in Orange County with beige walls, ceramic floors, no fireplace, beige floor and vaulted.
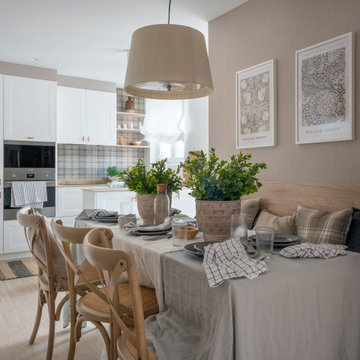
Photo of a mid-sized transitional open plan dining in Bilbao with beige walls, ceramic floors, brown floor and wallpaper.
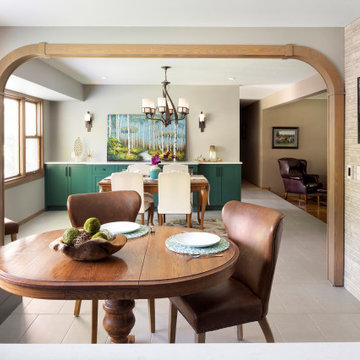
Two spaces for dining accented by a stunning tile statement wall. Complete with built-in green cabinets, banquette seating and loads of natural light.
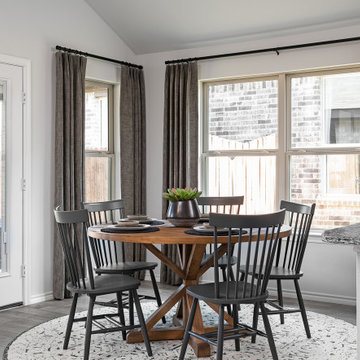
Breakfast Nook
Photo of a traditional dining room in Dallas with ceramic floors and vaulted.
Photo of a traditional dining room in Dallas with ceramic floors and vaulted.
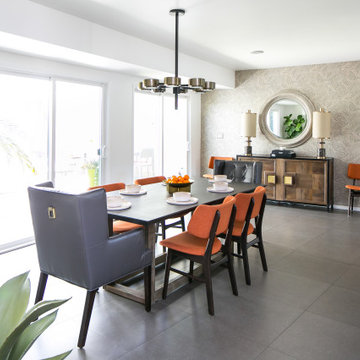
Expansive midcentury kitchen/dining combo in Orange County with ceramic floors, grey floor, wallpaper and grey walls.
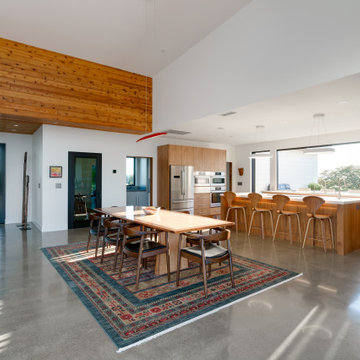
Design ideas for a mid-sized contemporary open plan dining in San Luis Obispo with concrete floors.
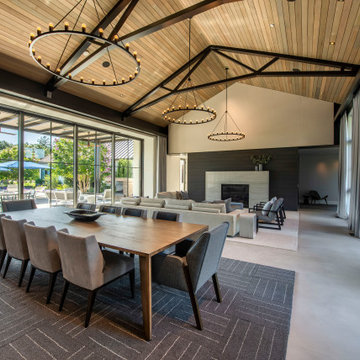
Modern farmohouse interior with T&G cedar cladding; exposed steel; custom motorized slider; cement floor; vaulted ceiling and an open floor plan creates a unified look
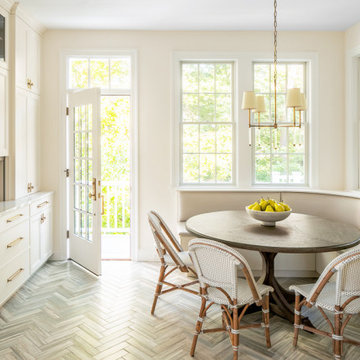
This is an example of a small beach style kitchen/dining combo in Portland Maine with ceramic floors, grey floor, beige walls and no fireplace.
Dining Room Design Ideas with Concrete Floors and Ceramic Floors
1

