Dining Room Design Ideas with Concrete Floors
Refine by:
Budget
Sort by:Popular Today
1 - 20 of 7,702 photos
Item 1 of 2
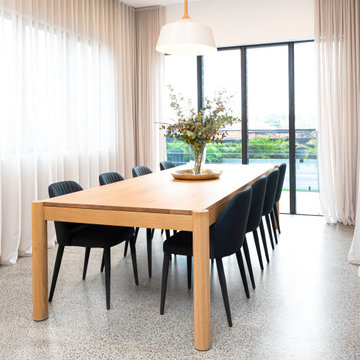
Mid-sized contemporary dining room in Sydney with white walls, concrete floors and grey floor.

Design ideas for a mid-sized contemporary kitchen/dining combo in Sydney with concrete floors, grey floor and exposed beam.

Weather House is a bespoke home for a young, nature-loving family on a quintessentially compact Northcote block.
Our clients Claire and Brent cherished the character of their century-old worker's cottage but required more considered space and flexibility in their home. Claire and Brent are camping enthusiasts, and in response their house is a love letter to the outdoors: a rich, durable environment infused with the grounded ambience of being in nature.
From the street, the dark cladding of the sensitive rear extension echoes the existing cottage!s roofline, becoming a subtle shadow of the original house in both form and tone. As you move through the home, the double-height extension invites the climate and native landscaping inside at every turn. The light-bathed lounge, dining room and kitchen are anchored around, and seamlessly connected to, a versatile outdoor living area. A double-sided fireplace embedded into the house’s rear wall brings warmth and ambience to the lounge, and inspires a campfire atmosphere in the back yard.
Championing tactility and durability, the material palette features polished concrete floors, blackbutt timber joinery and concrete brick walls. Peach and sage tones are employed as accents throughout the lower level, and amplified upstairs where sage forms the tonal base for the moody main bedroom. An adjacent private deck creates an additional tether to the outdoors, and houses planters and trellises that will decorate the home’s exterior with greenery.
From the tactile and textured finishes of the interior to the surrounding Australian native garden that you just want to touch, the house encapsulates the feeling of being part of the outdoors; like Claire and Brent are camping at home. It is a tribute to Mother Nature, Weather House’s muse.

Living Room Void
This is an example of a large contemporary dining room in Brisbane with white walls and concrete floors.
This is an example of a large contemporary dining room in Brisbane with white walls and concrete floors.
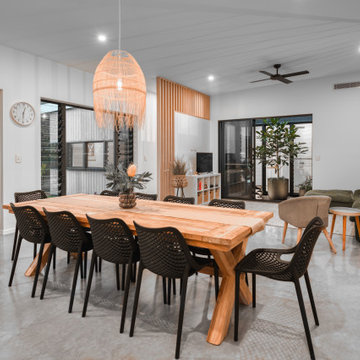
Photo of a contemporary open plan dining in Sunshine Coast with white walls, concrete floors and grey floor.

View to double-height dining room
Inspiration for a large contemporary open plan dining in Melbourne with white walls, concrete floors, a wood stove, a brick fireplace surround, grey floor, exposed beam and panelled walls.
Inspiration for a large contemporary open plan dining in Melbourne with white walls, concrete floors, a wood stove, a brick fireplace surround, grey floor, exposed beam and panelled walls.
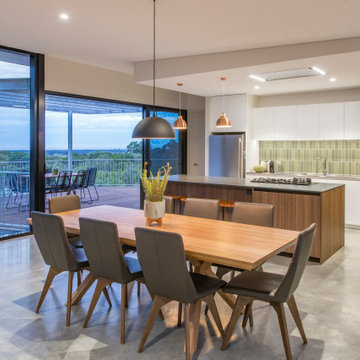
Photo of a contemporary open plan dining in Perth with beige walls, concrete floors and grey floor.

Une belle et grande maison de l’Île Saint Denis, en bord de Seine. Ce qui aura constitué l’un de mes plus gros défis ! Madame aime le pop, le rose, le batik, les 50’s-60’s-70’s, elle est tendre, romantique et tient à quelques références qui ont construit ses souvenirs de maman et d’amoureuse. Monsieur lui, aime le minimalisme, le minéral, l’art déco et les couleurs froides (et le rose aussi quand même!). Tous deux aiment les chats, les plantes, le rock, rire et voyager. Ils sont drôles, accueillants, généreux, (très) patients mais (super) perfectionnistes et parfois difficiles à mettre d’accord ?
Et voilà le résultat : un mix and match de folie, loin de mes codes habituels et du Wabi-sabi pur et dur, mais dans lequel on retrouve l’essence absolue de cette démarche esthétique japonaise : donner leur chance aux objets du passé, respecter les vibrations, les émotions et l’intime conviction, ne pas chercher à copier ou à être « tendance » mais au contraire, ne jamais oublier que nous sommes des êtres uniques qui avons le droit de vivre dans un lieu unique. Que ce lieu est rare et inédit parce que nous l’avons façonné pièce par pièce, objet par objet, motif par motif, accord après accord, à notre image et selon notre cœur. Cette maison de bord de Seine peuplée de trouvailles vintage et d’icônes du design respire la bonne humeur et la complémentarité de ce couple de clients merveilleux qui resteront des amis. Des clients capables de franchir l’Atlantique pour aller chercher des miroirs que je leur ai proposés mais qui, le temps de passer de la conception à la réalisation, sont sold out en France. Des clients capables de passer la journée avec nous sur le chantier, mètre et niveau à la main, pour nous aider à traquer la perfection dans les finitions. Des clients avec qui refaire le monde, dans la quiétude du jardin, un verre à la main, est un pur moment de bonheur. Merci pour votre confiance, votre ténacité et votre ouverture d’esprit. ????
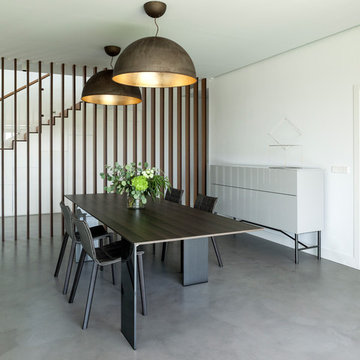
McSArquitectos, Mayte Piera Fotografía
Inspiration for a contemporary dining room in Alicante-Costa Blanca with white walls, concrete floors and grey floor.
Inspiration for a contemporary dining room in Alicante-Costa Blanca with white walls, concrete floors and grey floor.
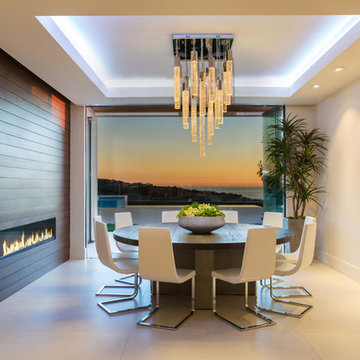
Design ideas for a large contemporary separate dining room in Orange County with white walls, a ribbon fireplace, a wood fireplace surround, beige floor and concrete floors.
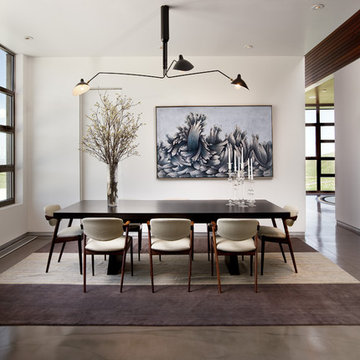
A striking dining room weaves Mid-Century with a classic sophistication.
Photo: Jim Bartsch
Design ideas for a mid-sized modern separate dining room in Los Angeles with white walls and concrete floors.
Design ideas for a mid-sized modern separate dining room in Los Angeles with white walls and concrete floors.
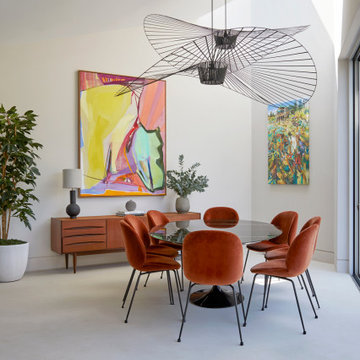
These classic ‘Beetle’ chairs bring the warmth of the vintage sideboard and the dramatic artwork together to create an autumnal palette for this area of the space.
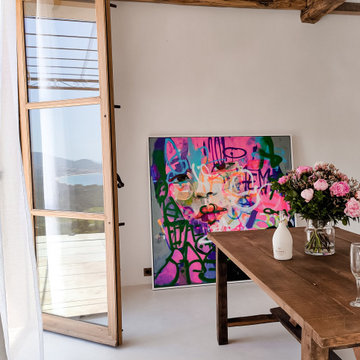
Photo of a mid-sized mediterranean dining room in Other with white walls, concrete floors, beige floor and exposed beam.
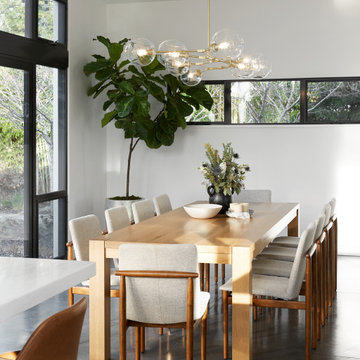
Scandinavian open plan dining in San Francisco with white walls, concrete floors and grey floor.
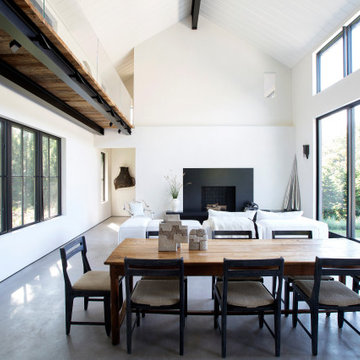
Photo of a contemporary open plan dining in New York with white walls, concrete floors, a standard fireplace, grey floor and vaulted.
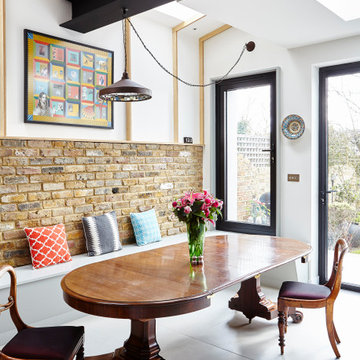
Photo of an eclectic dining room in London with white walls, concrete floors and grey floor.
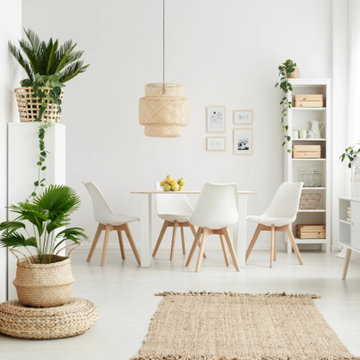
Design ideas for a mid-sized modern open plan dining in Other with white walls, concrete floors, no fireplace and grey floor.
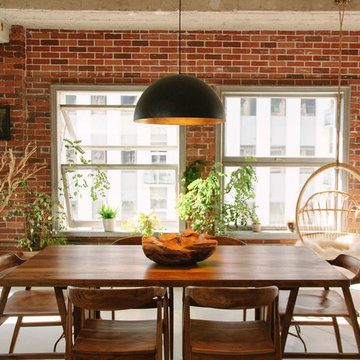
This is an example of a small industrial kitchen/dining combo in Other with red walls, no fireplace, concrete floors and white floor.
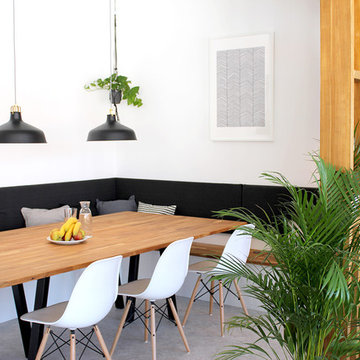
We built a bench seat to fit the space, with oak lid and storage space inside. It also has inbuilt power points for using laptops at the dining table. The space provides a homely space for staff to eat their lunch and socialise, work away from their desks or have casual meetings.
Dining Room Design Ideas with Concrete Floors
1
