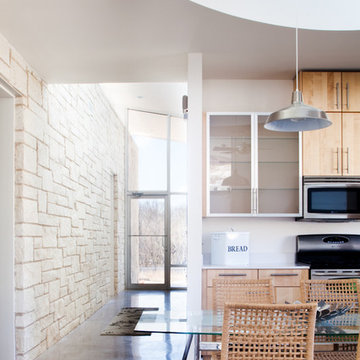Dining Room Design Ideas with Concrete Floors
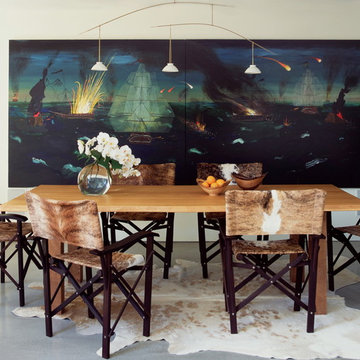
We recovered Christian Liagre directors chairs in cowhide to add fashionista fun to this chic, casual dining area.
Inspiration for a mid-sized contemporary separate dining room in Los Angeles with white walls, concrete floors and no fireplace.
Inspiration for a mid-sized contemporary separate dining room in Los Angeles with white walls, concrete floors and no fireplace.
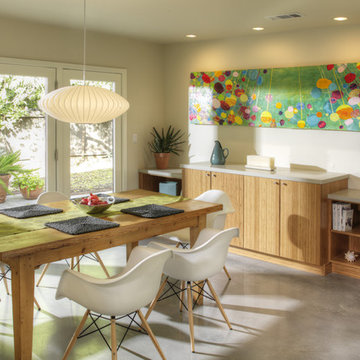
Design ideas for a mid-sized midcentury open plan dining in Sacramento with concrete floors, white walls, no fireplace and grey floor.
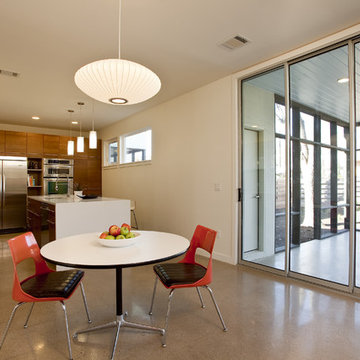
Photo of a mid-sized contemporary open plan dining in Austin with white walls, concrete floors and no fireplace.
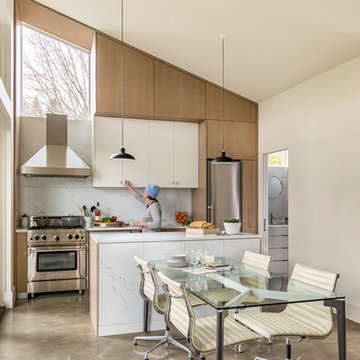
This 800 square foot Accessory Dwelling Unit steps down a lush site in the Portland Hills. The street facing balcony features a sculptural bronze and concrete trough spilling water into a deep basin. The split-level entry divides upper-level living and lower level sleeping areas. Generous south facing decks, visually expand the building's area and connect to a canopy of trees. The mid-century modern details and materials of the main house are continued into the addition. Inside a ribbon of white-washed oak flows from the entry foyer to the lower level, wrapping the stairs and walls with its warmth. Upstairs the wood's texture is seen in stark relief to the polished concrete floors and the crisp white walls of the vaulted space. Downstairs the wood, coupled with the muted tones of moss green walls, lend the sleeping area a tranquil feel.
Contractor: Ricardo Lovett General Contracting
Photographer: David Papazian Photography
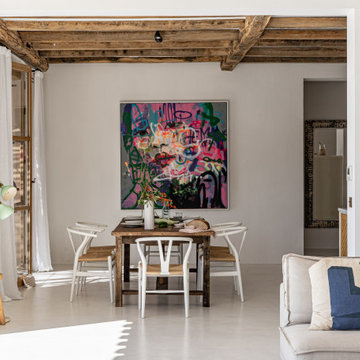
Photo of a large mediterranean open plan dining in Nice with concrete floors, white floor and exposed beam.
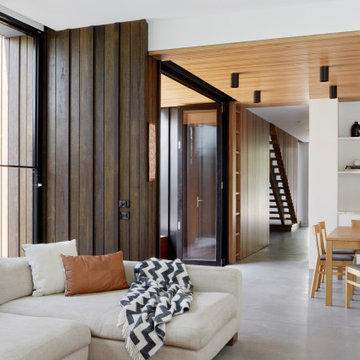
Design ideas for a mid-sized contemporary open plan dining in Melbourne with white walls, concrete floors and grey floor.
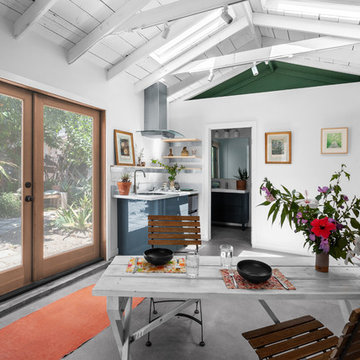
Photo of a small beach style kitchen/dining combo in Los Angeles with white walls, concrete floors and grey floor.
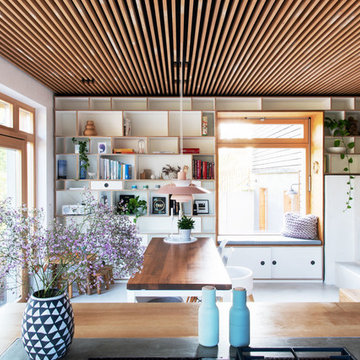
Inspiration for a large scandinavian open plan dining in Munich with white walls, concrete floors, a wood stove, a concrete fireplace surround, white floor and wood.
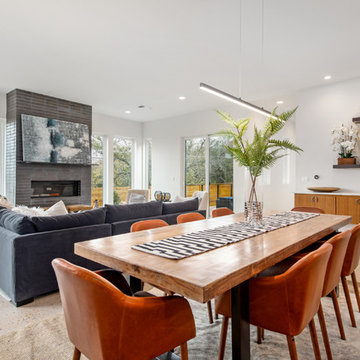
Inspiration for a mid-sized midcentury open plan dining in Austin with white walls, concrete floors, a ribbon fireplace, a brick fireplace surround and beige floor.
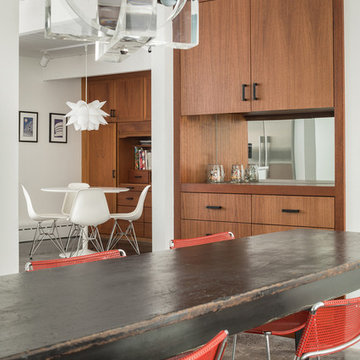
Modern designs and red accent chairs lend themselves to the appeal of this dining room.
Trent Bell Photography
This is an example of a midcentury open plan dining in Portland Maine with white walls, concrete floors and timber.
This is an example of a midcentury open plan dining in Portland Maine with white walls, concrete floors and timber.
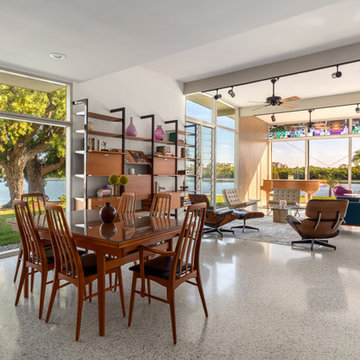
Design ideas for a mid-sized midcentury open plan dining in Tampa with white walls, concrete floors, no fireplace and grey floor.
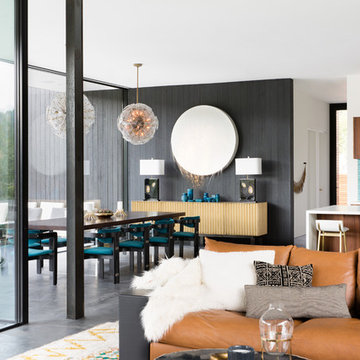
Suzanna Scott
Design ideas for a contemporary open plan dining in San Francisco with black walls, concrete floors and grey floor.
Design ideas for a contemporary open plan dining in San Francisco with black walls, concrete floors and grey floor.
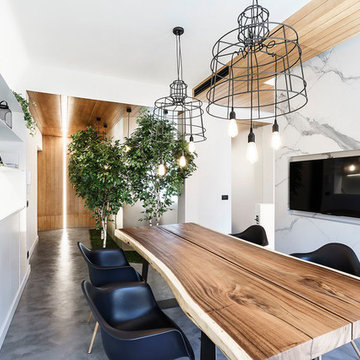
Inspiration for a mid-sized contemporary open plan dining in Rome with white walls, concrete floors, no fireplace and grey floor.
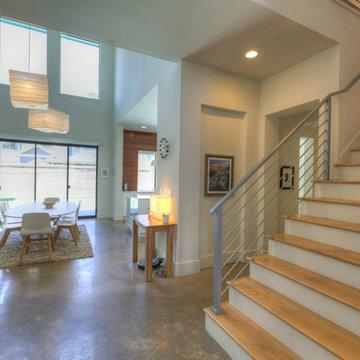
Design ideas for a large midcentury open plan dining in Houston with white walls, concrete floors, no fireplace and grey floor.
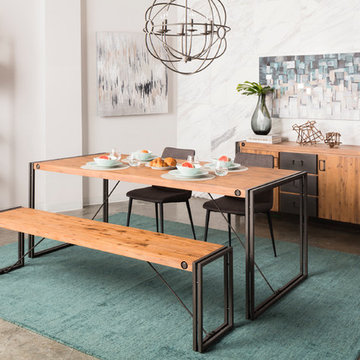
Photo of a mid-sized industrial dining room in Dallas with white walls and concrete floors.
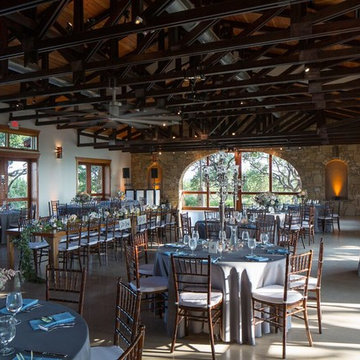
This is an example of an expansive country open plan dining in Austin with white walls, concrete floors, a standard fireplace and a stone fireplace surround.
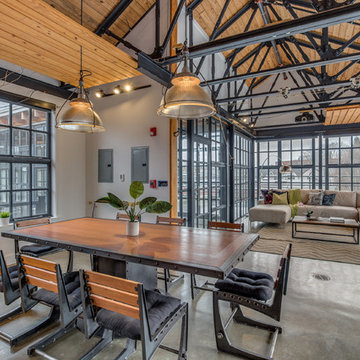
This is an example of an industrial open plan dining in Boston with white walls and concrete floors.
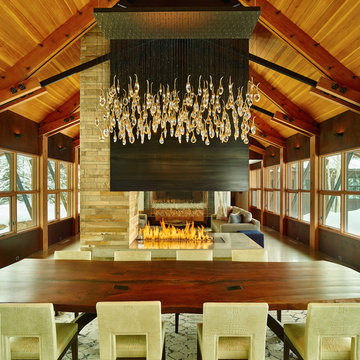
David Agnello
Photo of an expansive contemporary open plan dining in Portland with concrete floors, a two-sided fireplace and a metal fireplace surround.
Photo of an expansive contemporary open plan dining in Portland with concrete floors, a two-sided fireplace and a metal fireplace surround.
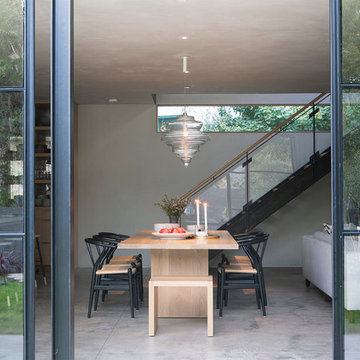
The loft-style kitchen/dining/living room opens up to the front yard and pool area by sliding the steel doors back. Seen above the custom oak dining table and benches at the stair is a long clerestory providing a nice balance of light in the room and a slice of greenery as a backdrop.
Dining Room Design Ideas with Concrete Floors
7
