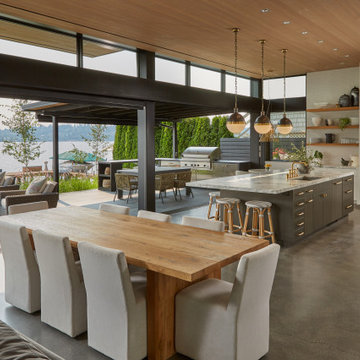Dining Room Design Ideas with Concrete Floors
Refine by:
Budget
Sort by:Popular Today
41 - 60 of 7,704 photos
Item 1 of 2
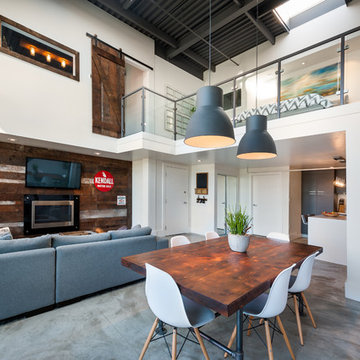
Dan Stone - Stone Photo
Photo of an industrial open plan dining in Vancouver with white walls and concrete floors.
Photo of an industrial open plan dining in Vancouver with white walls and concrete floors.
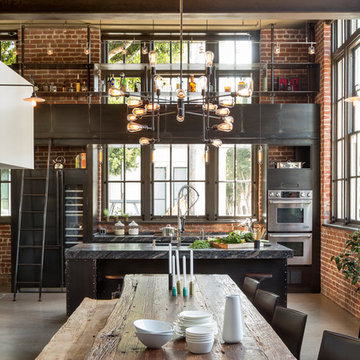
Interior Design: Muratore Corp Designer, Cindy Bayon | Construction + Millwork: Muratore Corp | Photography: Scott Hargis
Photo of a mid-sized industrial kitchen/dining combo in San Francisco with multi-coloured walls, concrete floors and no fireplace.
Photo of a mid-sized industrial kitchen/dining combo in San Francisco with multi-coloured walls, concrete floors and no fireplace.
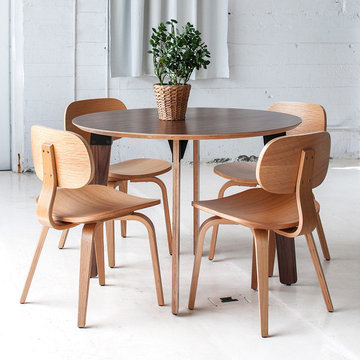
The combination of the Sudbury Table and the Thompson Dining Chairs make for a casual dining set up. Get the whole look at SmartFurniture.com
This is an example of a small midcentury kitchen/dining combo in Other with white walls and concrete floors.
This is an example of a small midcentury kitchen/dining combo in Other with white walls and concrete floors.
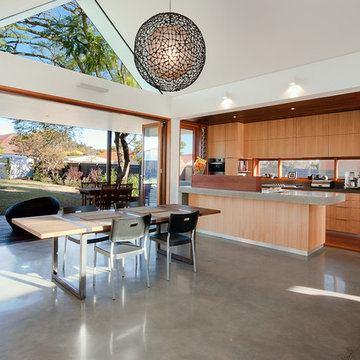
Contemporary kitchen/dining combo in Sydney with white walls and concrete floors.
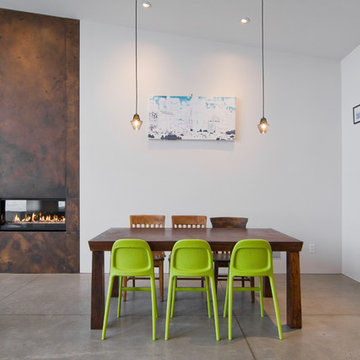
Photo: Lucy Call © 2014 Houzz
Design: Imbue Design
This is an example of a contemporary dining room in Salt Lake City with concrete floors, a metal fireplace surround and a ribbon fireplace.
This is an example of a contemporary dining room in Salt Lake City with concrete floors, a metal fireplace surround and a ribbon fireplace.
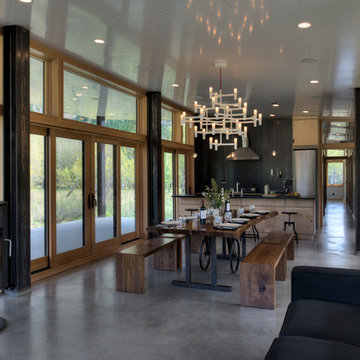
CAST architecture
Design ideas for a small contemporary open plan dining in Seattle with concrete floors.
Design ideas for a small contemporary open plan dining in Seattle with concrete floors.
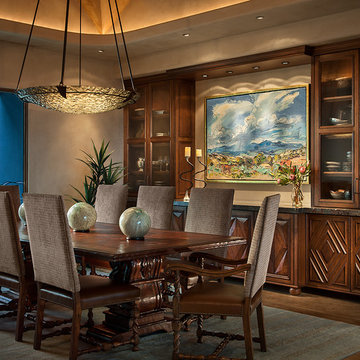
Contemporary Southwest design at its finest! We made sure to merge all of the classic elements such as organic textures and materials as well as our client's gorgeous art collection and unique custom lighting.
Project designed by Susie Hersker’s Scottsdale interior design firm Design Directives. Design Directives is active in Phoenix, Paradise Valley, Cave Creek, Carefree, Sedona, and beyond.
For more about Design Directives, click here: https://susanherskerasid.com/
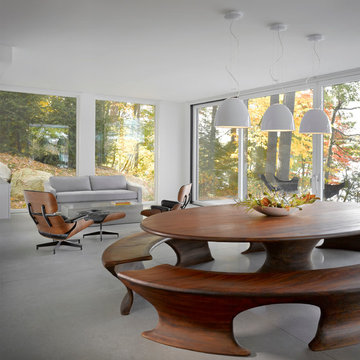
Inspiration for a large contemporary open plan dining in Burlington with white walls, concrete floors and grey floor.
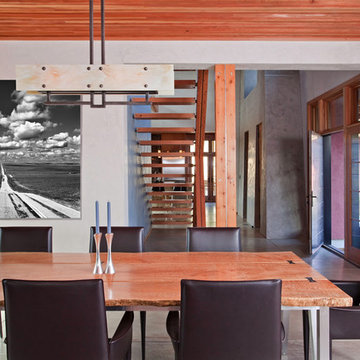
Copyrights: WA design
Design ideas for a large industrial dining room in San Francisco with concrete floors, grey walls, no fireplace and grey floor.
Design ideas for a large industrial dining room in San Francisco with concrete floors, grey walls, no fireplace and grey floor.

The living, dining, and kitchen opt for views rather than walls. The living room is encircled by three, 16’ lift and slide doors, creating a room that feels comfortable sitting amongst the trees. Because of this the love and appreciation for the location are felt throughout the main floor. The emphasis on larger-than-life views is continued into the main sweet with a door for a quick escape to the wrap-around two-story deck.

Une belle et grande maison de l’Île Saint Denis, en bord de Seine. Ce qui aura constitué l’un de mes plus gros défis ! Madame aime le pop, le rose, le batik, les 50’s-60’s-70’s, elle est tendre, romantique et tient à quelques références qui ont construit ses souvenirs de maman et d’amoureuse. Monsieur lui, aime le minimalisme, le minéral, l’art déco et les couleurs froides (et le rose aussi quand même!). Tous deux aiment les chats, les plantes, le rock, rire et voyager. Ils sont drôles, accueillants, généreux, (très) patients mais (super) perfectionnistes et parfois difficiles à mettre d’accord ?
Et voilà le résultat : un mix and match de folie, loin de mes codes habituels et du Wabi-sabi pur et dur, mais dans lequel on retrouve l’essence absolue de cette démarche esthétique japonaise : donner leur chance aux objets du passé, respecter les vibrations, les émotions et l’intime conviction, ne pas chercher à copier ou à être « tendance » mais au contraire, ne jamais oublier que nous sommes des êtres uniques qui avons le droit de vivre dans un lieu unique. Que ce lieu est rare et inédit parce que nous l’avons façonné pièce par pièce, objet par objet, motif par motif, accord après accord, à notre image et selon notre cœur. Cette maison de bord de Seine peuplée de trouvailles vintage et d’icônes du design respire la bonne humeur et la complémentarité de ce couple de clients merveilleux qui resteront des amis. Des clients capables de franchir l’Atlantique pour aller chercher des miroirs que je leur ai proposés mais qui, le temps de passer de la conception à la réalisation, sont sold out en France. Des clients capables de passer la journée avec nous sur le chantier, mètre et niveau à la main, pour nous aider à traquer la perfection dans les finitions. Des clients avec qui refaire le monde, dans la quiétude du jardin, un verre à la main, est un pur moment de bonheur. Merci pour votre confiance, votre ténacité et votre ouverture d’esprit. ????

Post and beam open concept wedding venue great room
This is an example of an expansive country open plan dining with white walls, concrete floors, grey floor and exposed beam.
This is an example of an expansive country open plan dining with white walls, concrete floors, grey floor and exposed beam.

Rustic Post and Beam Wedding Venue
Design ideas for an expansive country open plan dining with brown walls, concrete floors, vaulted and wood walls.
Design ideas for an expansive country open plan dining with brown walls, concrete floors, vaulted and wood walls.
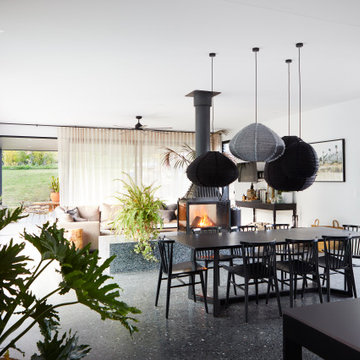
Number 16 Project. Linking Heritage Georgian architecture to modern. Inside it's all about robust interior finishes softened with layers of texture and materials. This is the open plan living, kitchen and dining area. FLowing to the outdoor alfresco.
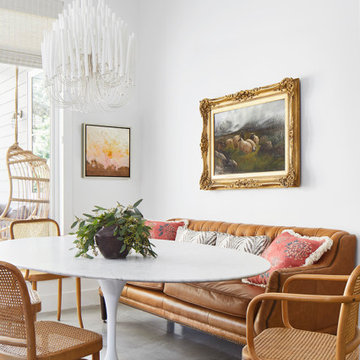
Design ideas for a small mediterranean dining room in Austin with white walls, concrete floors, no fireplace and grey floor.
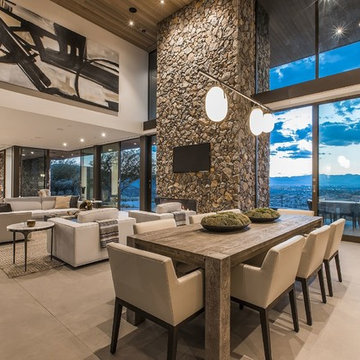
Design ideas for a large contemporary open plan dining in Las Vegas with beige floor, white walls, concrete floors, a standard fireplace and a stone fireplace surround.
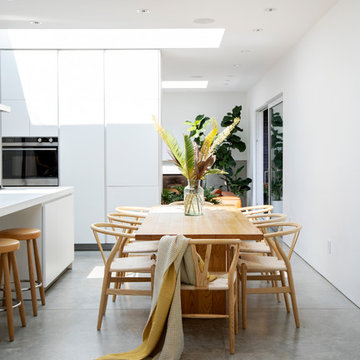
Design ideas for a mid-sized contemporary kitchen/dining combo in Vancouver with white walls, concrete floors, grey floor and no fireplace.
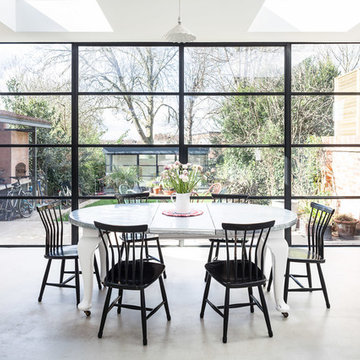
David Butler
Design ideas for a large contemporary separate dining room in London with white walls, concrete floors and grey floor.
Design ideas for a large contemporary separate dining room in London with white walls, concrete floors and grey floor.
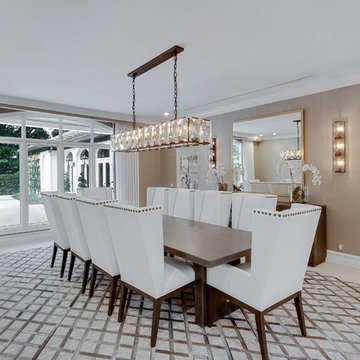
Photo of a mid-sized transitional open plan dining in Miami with beige walls, concrete floors, no fireplace and white floor.
Dining Room Design Ideas with Concrete Floors
3
