Dining Room Design Ideas with Concrete Floors
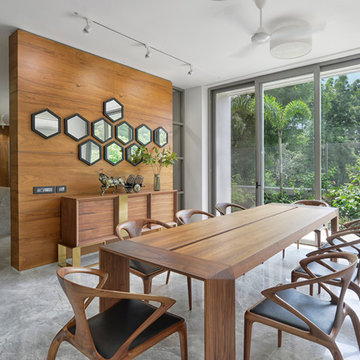
This is an example of a contemporary open plan dining in Ahmedabad with white walls, concrete floors and grey floor.
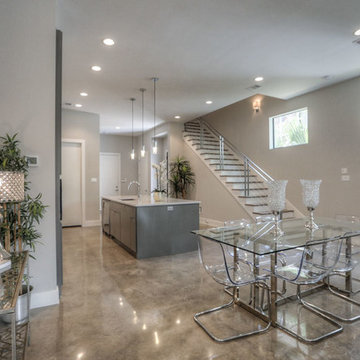
On Point Custom Homes
Photo of a transitional kitchen/dining combo in Houston with grey walls, concrete floors and grey floor.
Photo of a transitional kitchen/dining combo in Houston with grey walls, concrete floors and grey floor.
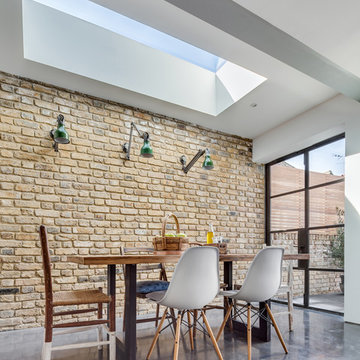
Set within the Carlton Square Conservation Area in East London, this two-storey end of terrace period property suffered from a lack of natural light, low ceiling heights and a disconnection to the garden at the rear.
The clients preference for an industrial aesthetic along with an assortment of antique fixtures and fittings acquired over many years were an integral factor whilst forming the brief. Steel windows and polished concrete feature heavily, allowing the enlarged living area to be visually connected to the garden with internal floor finishes continuing externally. Floor to ceiling glazing combined with large skylights help define areas for cooking, eating and reading whilst maintaining a flexible open plan space.
This simple yet detailed project located within a prominent Conservation Area required a considered design approach, with a reduced palette of materials carefully selected in response to the existing building and it’s context.
Photographer: Simon Maxwell
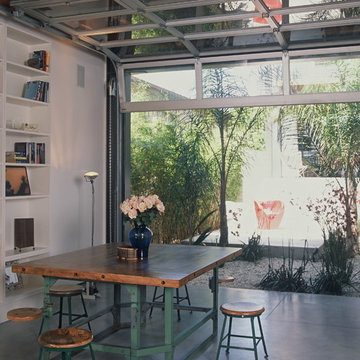
The glass roll-up doors on the lower level allow spaces that are moderate in their square footage to flow uninterrupted into the exterior (both the central courtyard as well as a landscaped patio in the front of the property) to expand the livable area of the house without constructing additional square footage. @Grey Crawford
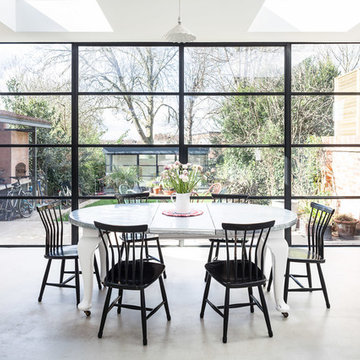
David Butler
Design ideas for a large contemporary separate dining room in London with white walls, concrete floors and grey floor.
Design ideas for a large contemporary separate dining room in London with white walls, concrete floors and grey floor.
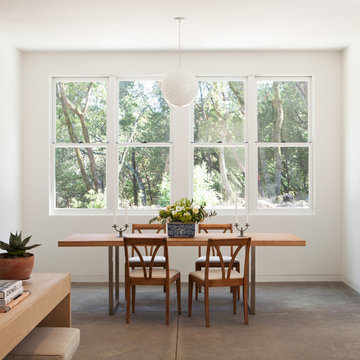
Michele Lee Willson
Inspiration for a transitional dining room in San Francisco with concrete floors.
Inspiration for a transitional dining room in San Francisco with concrete floors.
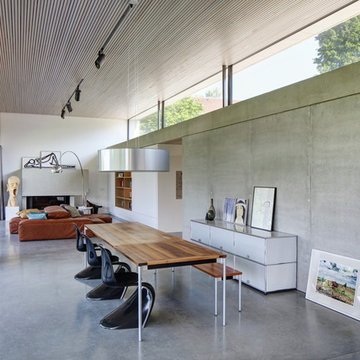
This is an example of a contemporary open plan dining in Stuttgart with grey walls and concrete floors.
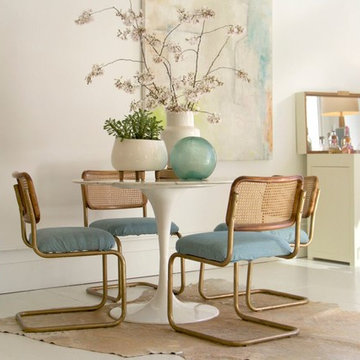
Inspiration for a mid-sized modern dining room in Other with white walls, concrete floors, no fireplace and white floor.
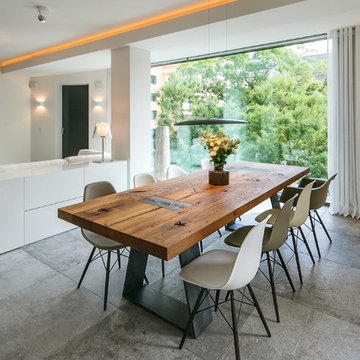
LUX Berlin Mitte, Fotos Kühnapfel
Inspiration for a mid-sized contemporary open plan dining in Berlin with white walls, no fireplace and concrete floors.
Inspiration for a mid-sized contemporary open plan dining in Berlin with white walls, no fireplace and concrete floors.
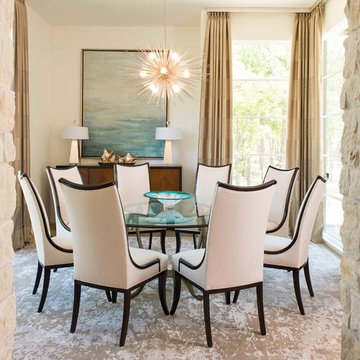
Photos by Dan Piassick
Inspiration for a mid-sized modern separate dining room in Dallas with white walls and concrete floors.
Inspiration for a mid-sized modern separate dining room in Dallas with white walls and concrete floors.
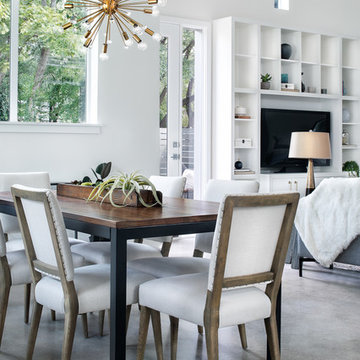
Photography By : Piston Design, Paul Finkel
Photo of a large contemporary open plan dining in Austin with white walls, concrete floors, no fireplace and grey floor.
Photo of a large contemporary open plan dining in Austin with white walls, concrete floors, no fireplace and grey floor.
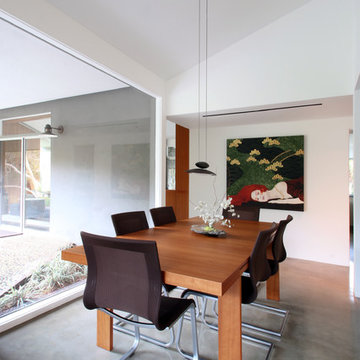
Midcentury open plan dining in Los Angeles with white walls and concrete floors.
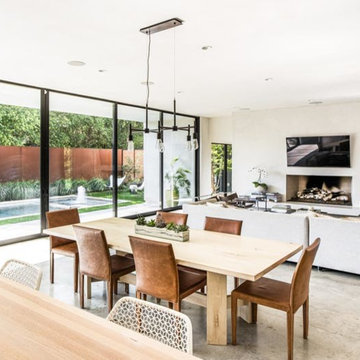
Robert Yu
Mid-sized modern open plan dining in Dallas with grey walls, concrete floors, no fireplace and grey floor.
Mid-sized modern open plan dining in Dallas with grey walls, concrete floors, no fireplace and grey floor.
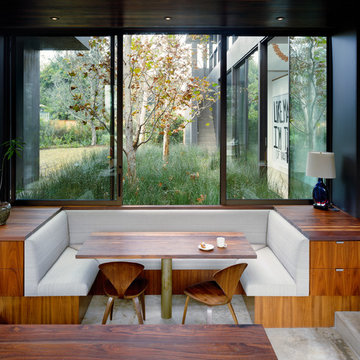
Design ideas for a modern kitchen/dining combo in Los Angeles with black walls, concrete floors and no fireplace.
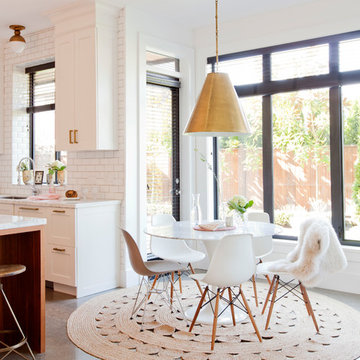
Janis Nicolay - Pinecone Camp
Mid-sized transitional open plan dining in Vancouver with white walls, concrete floors, no fireplace and grey floor.
Mid-sized transitional open plan dining in Vancouver with white walls, concrete floors, no fireplace and grey floor.
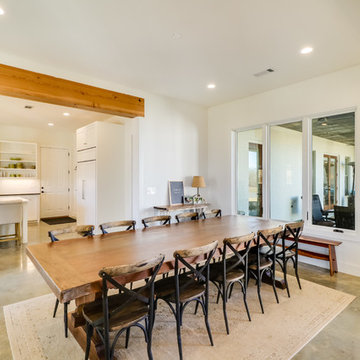
Photo of a large country open plan dining in Jackson with white walls, concrete floors, a standard fireplace, a brick fireplace surround and grey floor.
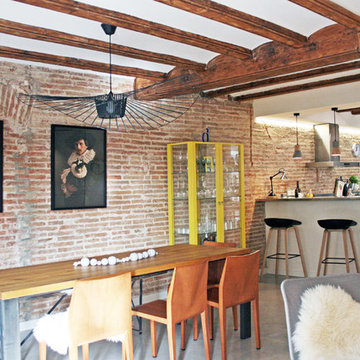
Fotografía: Manuel Lloret
Design ideas for a mid-sized industrial open plan dining in Barcelona with brown walls, concrete floors, no fireplace and grey floor.
Design ideas for a mid-sized industrial open plan dining in Barcelona with brown walls, concrete floors, no fireplace and grey floor.
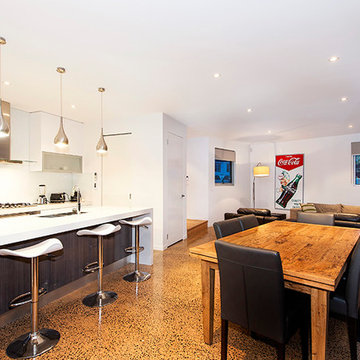
Inspiration for a mid-sized modern open plan dining in Melbourne with white walls, concrete floors and no fireplace.
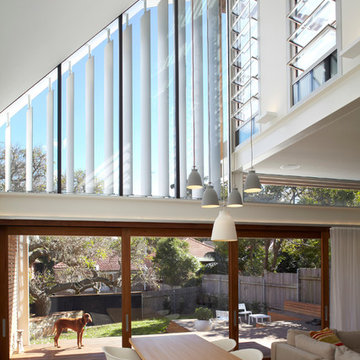
Nick Bowers
Large contemporary kitchen/dining combo in Sydney with white walls, concrete floors and white floor.
Large contemporary kitchen/dining combo in Sydney with white walls, concrete floors and white floor.
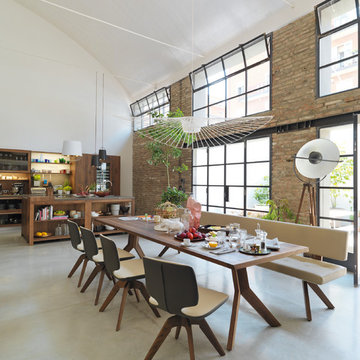
Expansive industrial open plan dining in Hanover with white walls, concrete floors, no fireplace and grey floor.
Dining Room Design Ideas with Concrete Floors
1