Dining Room Design Ideas with Cork Floors and Beige Floor
Refine by:
Budget
Sort by:Popular Today
1 - 20 of 25 photos
Item 1 of 3
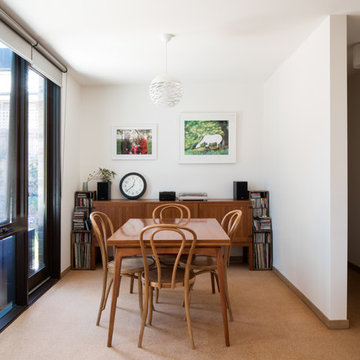
Charlie Kinross Photography *
-----------------------------------------------
Dining Room Nook off Kitchen & Living Space
This is an example of a small midcentury open plan dining in Melbourne with white walls, cork floors and beige floor.
This is an example of a small midcentury open plan dining in Melbourne with white walls, cork floors and beige floor.
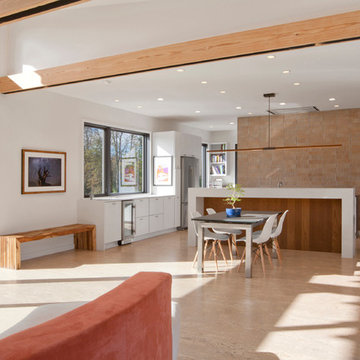
View of Dining + Kitchen from Living Room - Architecture/Interiors: HAUS | Architecture For Modern Lifestyles - Construction Management: WERK | Building Modern - Photography: HAUS
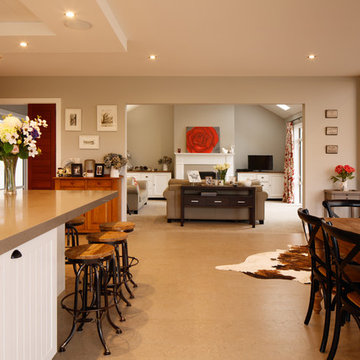
Large country open plan dining in Wellington with beige walls, cork floors, a standard fireplace, a metal fireplace surround and beige floor.
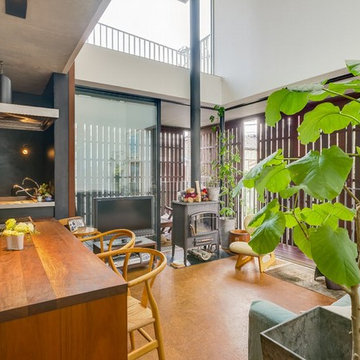
「バルコニーとつながるリビング」
ウンベラータもハート型の葉っぱはインテリアのポイントになっていますね。30年以上のYチェアーやコルチェーアーとオリジナルデザインのテーブルはウオールナット(胡桃)の縦剥ぎ集製材(普通はヨコも継いでいますが、こちらは縦だけ継いでいるタイプ)。
リビングの開口部はL型に開けられてバルコニーと繋がります。
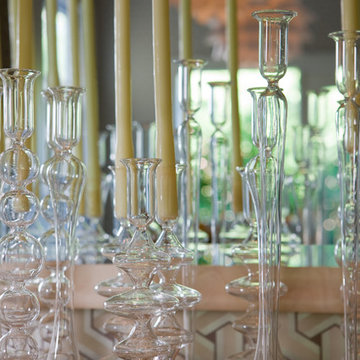
This is an example of a small modern kitchen/dining combo in Bridgeport with cork floors and beige floor.
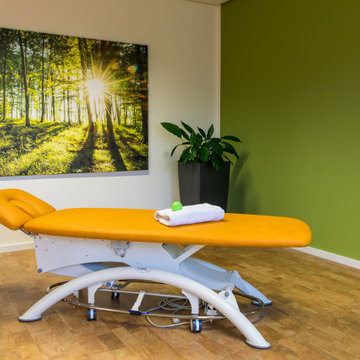
Behandlungsraum für Einzeltherapien
Photo of a mid-sized dining room in Hanover with green walls, cork floors, beige floor and coffered.
Photo of a mid-sized dining room in Hanover with green walls, cork floors, beige floor and coffered.
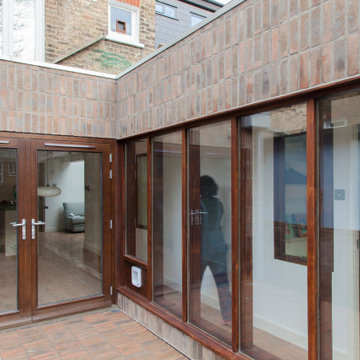
Design ideas for a small contemporary open plan dining in London with white walls, cork floors and beige floor.
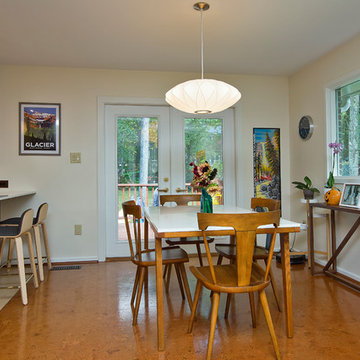
Marilyn Peryer Style House Photography
Large midcentury kitchen/dining combo in Raleigh with cork floors and beige floor.
Large midcentury kitchen/dining combo in Raleigh with cork floors and beige floor.
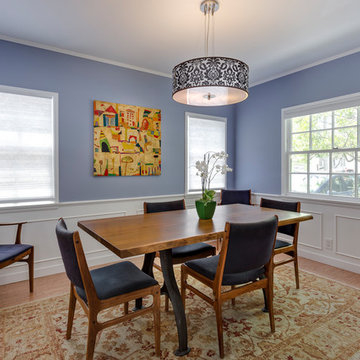
This colorful Contemporary design / build project started as an Addition but included new cork flooring and painting throughout the home. The Kitchen also included the creation of a new pantry closet with wire shelving and the Family Room was converted into a beautiful Library with space for the whole family. The homeowner has a passion for picking paint colors and enjoyed selecting the colors for each room. The home is now a bright mix of modern trends such as the barn doors and chalkboard surfaces contrasted by classic LA touches such as the detail surrounding the Living Room fireplace. The Master Bedroom is now a Master Suite complete with high-ceilings making the room feel larger and airy. Perfect for warm Southern California weather! Speaking of the outdoors, the sliding doors to the green backyard ensure that this white room still feels as colorful as the rest of the home. The Master Bathroom features bamboo cabinetry with his and hers sinks. The light blue walls make the blue and white floor really pop. The shower offers the homeowners a bench and niche for comfort and sliding glass doors and subway tile for style. The Library / Family Room features custom built-in bookcases, barn door and a window seat; a readers dream! The Children’s Room and Dining Room both received new paint and flooring as part of their makeover. However the Children’s Bedroom also received a new closet and reading nook. The fireplace in the Living Room was made more stylish by painting it to match the walls – one of the only white spaces in the home! However the deep blue accent wall with floating shelves ensure that guests are prepared to see serious pops of color throughout the rest of the home. The home features art by Drica Lobo ( https://www.dricalobo.com/home)
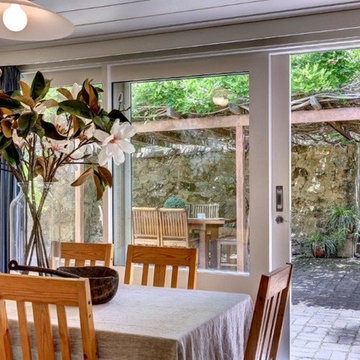
Shane Harris. www.archimagery.com.au
This is an example of a mid-sized country kitchen/dining combo in Adelaide with yellow walls, cork floors and beige floor.
This is an example of a mid-sized country kitchen/dining combo in Adelaide with yellow walls, cork floors and beige floor.
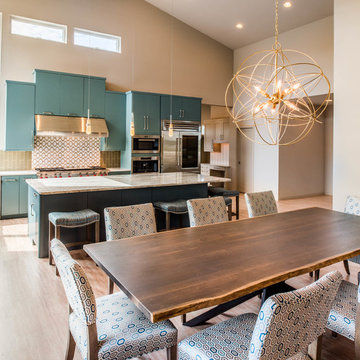
Design ideas for a mid-sized modern open plan dining in Other with beige walls, cork floors and beige floor.
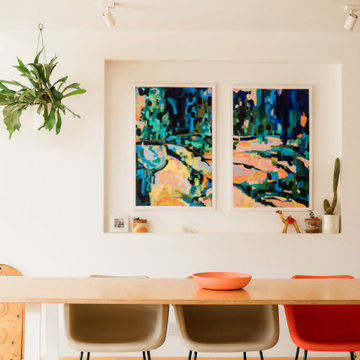
This bright kitchen/diner gives a calm and spacious feel with warm colours and clean lines. Before working in this home, the spaces were cluttered which mis-matched decoration. We worked to both co-ordinate and define the spaces, to make vibrant but simple and easy living spaces.
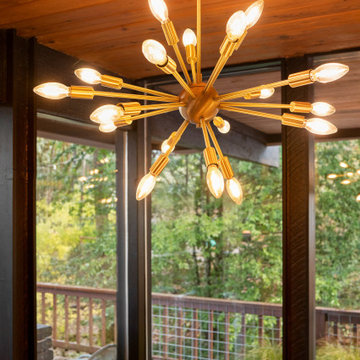
Photo of a midcentury dining room in Other with multi-coloured walls, cork floors, a standard fireplace, a brick fireplace surround, beige floor and wood.
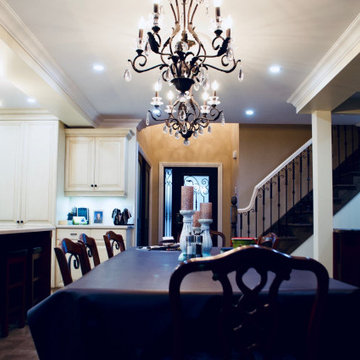
This is an example of a mid-sized transitional kitchen/dining combo in Toronto with beige walls, cork floors and beige floor.
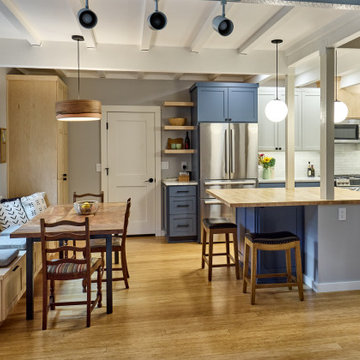
Nestled in the trees of NW Corvallis, this custom kitchen design is one of a kind! This treehouse design features quartz countertops and tile backsplash with contrasting custom painted cabinetry. Open shelving in maple and stainless steel appliances complete the look.
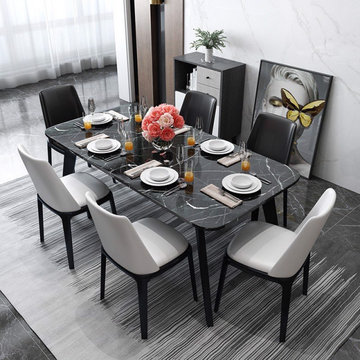
Inspiration for a mid-sized arts and crafts dining room in Other with black walls, cork floors and beige floor.
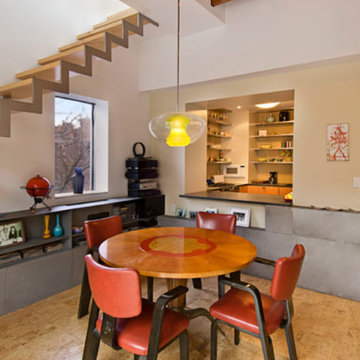
Design ideas for a mid-sized midcentury open plan dining in New York with beige walls, cork floors, a corner fireplace, a stone fireplace surround and beige floor.
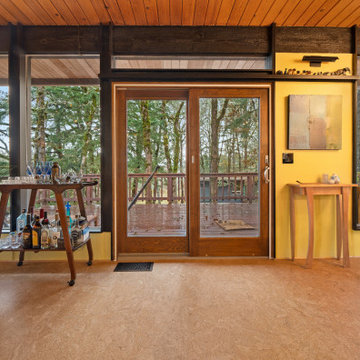
Design ideas for a midcentury dining room in Other with multi-coloured walls, cork floors, a standard fireplace, a brick fireplace surround, beige floor and wood.
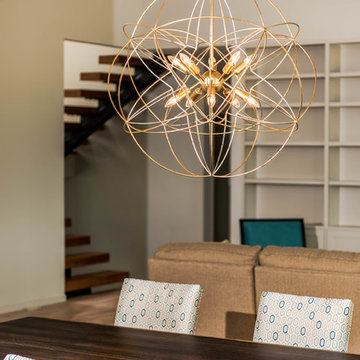
Mid-sized modern open plan dining in Other with beige walls, cork floors and beige floor.
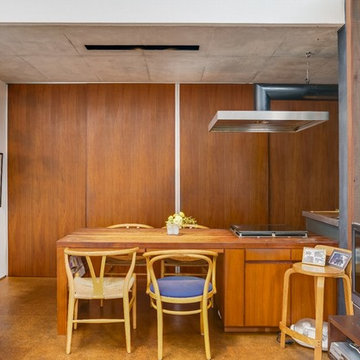
「正面の扉とオリジナルデザインのダイニグテーブル」
オリジナルのダイニングテーブルには収納が沢山あります。家族4人の椅子の前には浅い引き出しが1人1つづつ。薬や爪切り、はさみ、鉛筆、診察券、エアコンのリモコンやなど。右の引き出しにはテレビやDVDのリモコン、下の扉にDVD、とそれぞれの指定席を設けていることで表にはモノがでなくてすっきり片付きますね。椅子の足元には本を置くスペースも。ダイニングテーブルも正面の扉もウオールナットです。
Dining Room Design Ideas with Cork Floors and Beige Floor
1