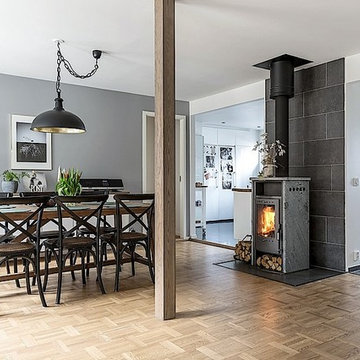Dining Room Design Ideas with Grey Walls and Cork Floors
Refine by:
Budget
Sort by:Popular Today
1 - 20 of 34 photos
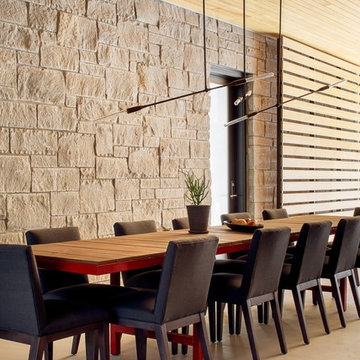
Design ideas for a mid-sized modern open plan dining in Austin with grey walls and cork floors.
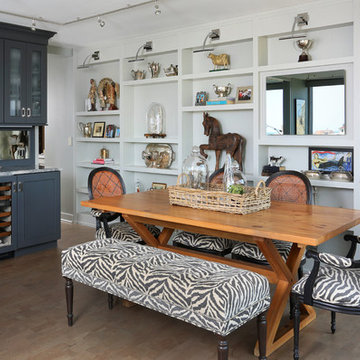
This dining area is a great example of mixed finishes. The open display shelving ties the room together with each unique piece and truly makes for a personal, stand-alone space.
Photo Credit: Normandy Remodeling
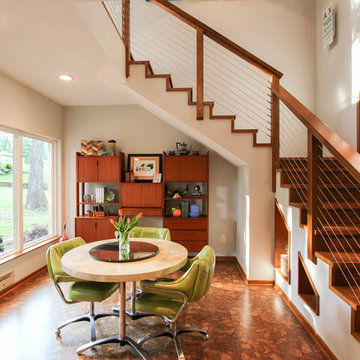
Studio B Designs
Photo of a mid-sized midcentury open plan dining in Dallas with grey walls and cork floors.
Photo of a mid-sized midcentury open plan dining in Dallas with grey walls and cork floors.
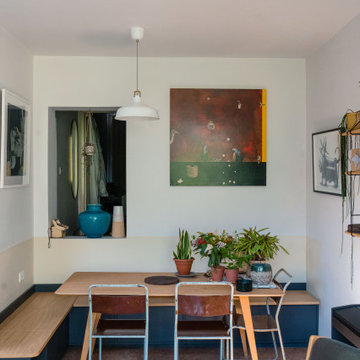
Dining area with built in corner bench seating with storage below
Inspiration for a mid-sized industrial dining room in London with grey walls, cork floors, no fireplace and brown floor.
Inspiration for a mid-sized industrial dining room in London with grey walls, cork floors, no fireplace and brown floor.
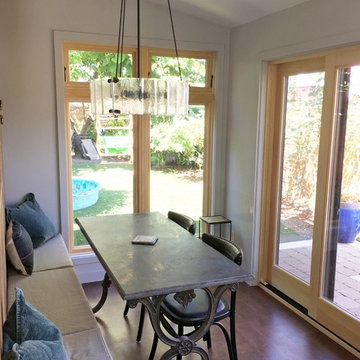
Photo of a small country kitchen/dining combo in Portland with grey walls, cork floors and brown floor.
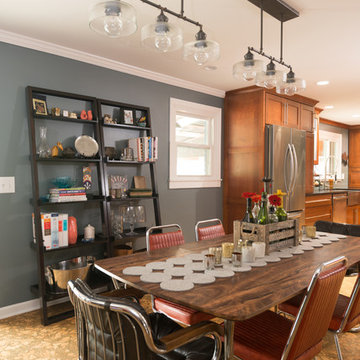
Third Shift Photography
This is an example of a large eclectic kitchen/dining combo in Other with cork floors, grey walls, a standard fireplace and a wood fireplace surround.
This is an example of a large eclectic kitchen/dining combo in Other with cork floors, grey walls, a standard fireplace and a wood fireplace surround.
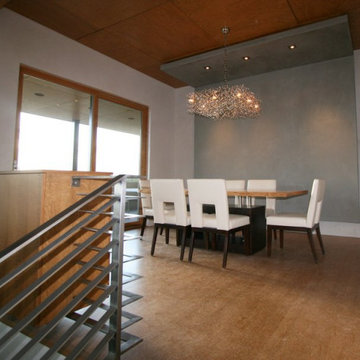
Open concept dining area, just off of kitchen and above the great room. There is a small open bar dividing the kitchen from the dining room to give separation for the cook from the guests, yet it invites participation in conversation.
American Clay on the walls. Soft and bouncy cork floors make cooking comfortable and adds a layer of texture to the overall aesthetic.
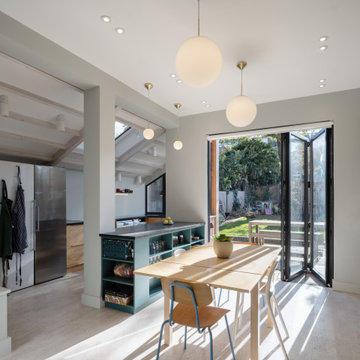
Extensions and remodelling of a north London house transformed this family home. A new dormer extension for home working and at ground floor a small kitchen extension which transformed the back of the house, replacing a cramped kitchen dining room with poor connections to the garden to create a large open space for entertaining, cooking, and family life with daylight and views in all directions; to the living rooms, new mini courtyard and garden.
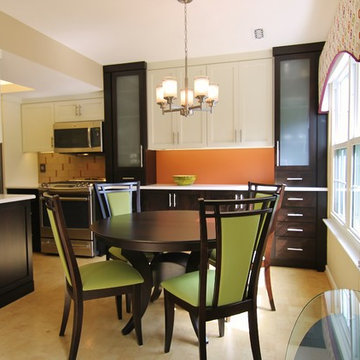
Meredith Hayes
This is an example of a small contemporary kitchen/dining combo in Richmond with grey walls, cork floors and no fireplace.
This is an example of a small contemporary kitchen/dining combo in Richmond with grey walls, cork floors and no fireplace.
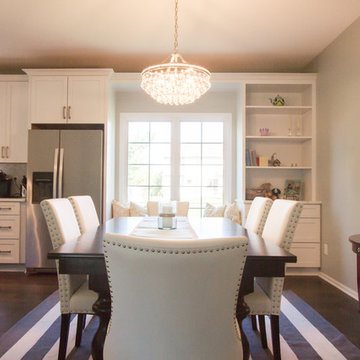
Main floor serenity with four kids? At Grand Homes & Renovations that was our end goal and achievement with this project. Since the homeowner had already completed a renovation on their second floor they were pretty confident how the main floor was going to flow. Removing the kitchen wall that separated a small and private dining room was a last minute and worth while change! Painted cabinets, warm maple floors with marble looking quartz added to the cape cod/beachy feeling the homeowners craved. We also were able to tuck a small mudroom space in just off the kitchen. Stop by and find your serenity!
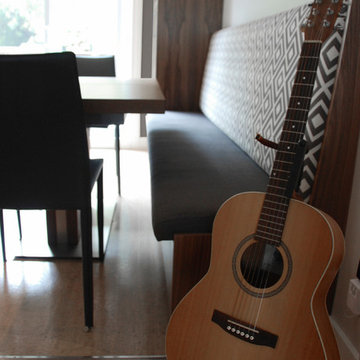
Diane Nourry
This is an example of a small contemporary open plan dining in Montreal with grey walls and cork floors.
This is an example of a small contemporary open plan dining in Montreal with grey walls and cork floors.
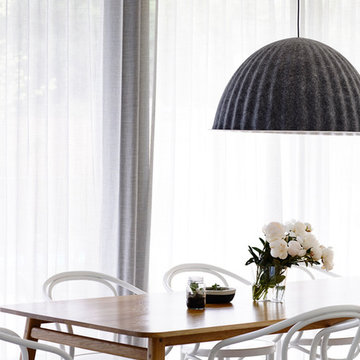
Photo: Derek Swalwell
Photo of a large modern kitchen/dining combo in Melbourne with grey walls and cork floors.
Photo of a large modern kitchen/dining combo in Melbourne with grey walls and cork floors.
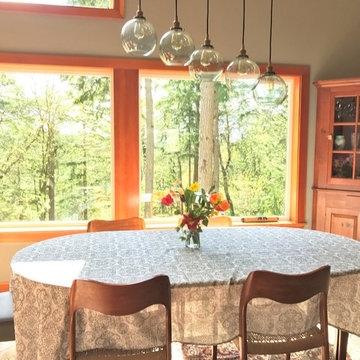
Val Sporleder
Inspiration for a mid-sized eclectic open plan dining in Seattle with grey walls, cork floors, a wood stove, a tile fireplace surround and brown floor.
Inspiration for a mid-sized eclectic open plan dining in Seattle with grey walls, cork floors, a wood stove, a tile fireplace surround and brown floor.
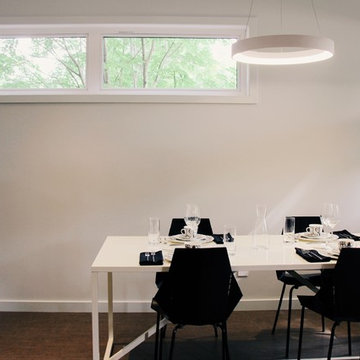
Gary Colwell @garison
Inspiration for a mid-sized modern kitchen/dining combo in Other with grey walls, cork floors, a two-sided fireplace and a wood fireplace surround.
Inspiration for a mid-sized modern kitchen/dining combo in Other with grey walls, cork floors, a two-sided fireplace and a wood fireplace surround.
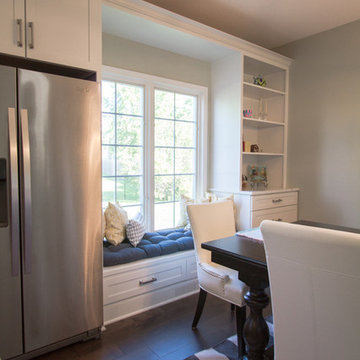
Main floor serenity with four kids? At Grand Homes & Renovations that was our end goal and achievement with this project. Since the homeowner had already completed a renovation on their second floor they were pretty confident how the main floor was going to flow. Removing the kitchen wall that separated a small and private dining room was a last minute and worth while change! Painted cabinets, warm maple floors with marble looking quartz added to the cape cod/beachy feeling the homeowners craved. We also were able to tuck a small mudroom space in just off the kitchen. Stop by and find your serenity!
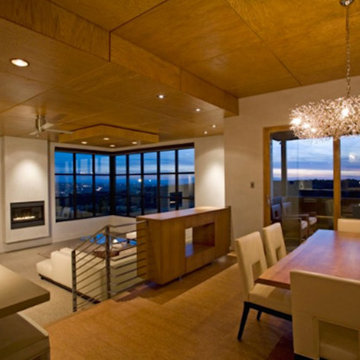
With much attention to detail for a clean aesthetic, designed for entertaining and/or peaceful enjoyment with whole home audio. An elevated dining and kitchen, utilizing cork floors for comfort, seamlessly flows into the lower living area and exterior spaces taking advantage of the amazing views of the City, mountains and Sunset
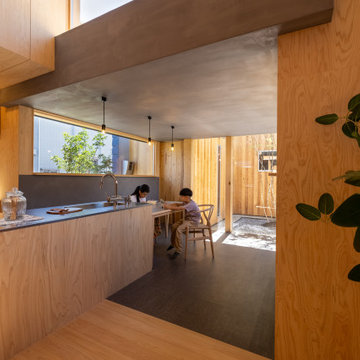
北から南に細く長い、決して恵まれた環境とは言えない敷地。
その敷地の形状をなぞるように伸び、分断し、それぞれを低い屋根で繋げながら建つ。
この場所で自然の恩恵を効果的に享受するための私たちなりの解決策。
雨や雪は受け止めることなく、両サイドを走る水路に受け流し委ねる姿勢。
敷地入口から順にパブリック-セミプライベート-プライベートと奥に向かって閉じていく。
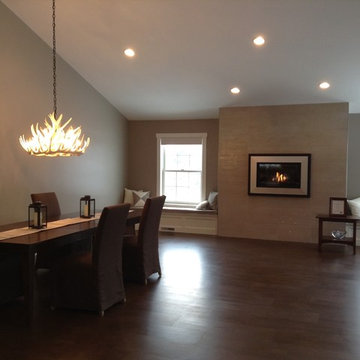
Dining room with antler chandelier.
Modern dining room in New York with grey walls, cork floors, a standard fireplace and a tile fireplace surround.
Modern dining room in New York with grey walls, cork floors, a standard fireplace and a tile fireplace surround.
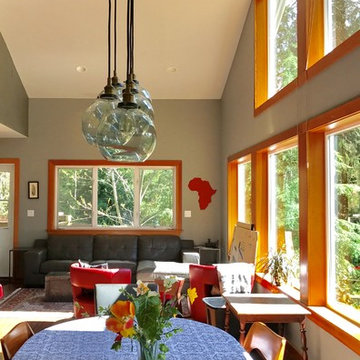
Val Sporleder
Photo of a mid-sized eclectic open plan dining in Seattle with grey walls, cork floors, a wood stove, a tile fireplace surround and brown floor.
Photo of a mid-sized eclectic open plan dining in Seattle with grey walls, cork floors, a wood stove, a tile fireplace surround and brown floor.
Dining Room Design Ideas with Grey Walls and Cork Floors
1
