Dining Room Design Ideas with Plywood Floors and Cork Floors
Refine by:
Budget
Sort by:Popular Today
1 - 20 of 1,447 photos
Item 1 of 3

Large contemporary kitchen/dining combo in Other with white walls, plywood floors, brown floor and vaulted.
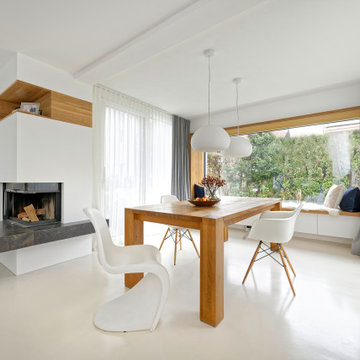
Wohn-Esszimmer mit Sitzfenster
Inspiration for a large contemporary open plan dining in Munich with white walls, plywood floors, a corner fireplace and beige floor.
Inspiration for a large contemporary open plan dining in Munich with white walls, plywood floors, a corner fireplace and beige floor.
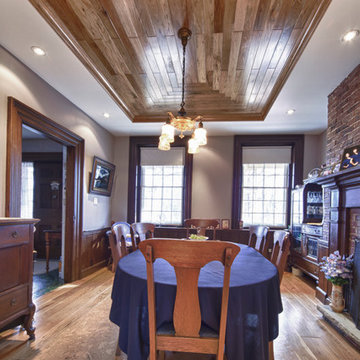
This is an example of a large country separate dining room in Toronto with grey walls, plywood floors, a standard fireplace and a wood fireplace surround.
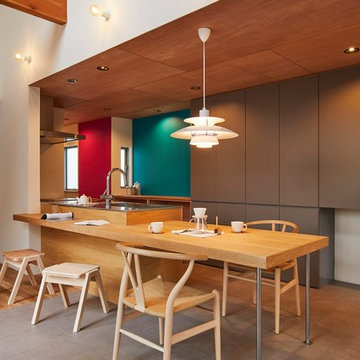
(夫婦+子供2人)4人家族のための新築住宅
photos by Katsumi Simada
Inspiration for a mid-sized modern kitchen/dining combo in Other with brown walls, cork floors, no fireplace and grey floor.
Inspiration for a mid-sized modern kitchen/dining combo in Other with brown walls, cork floors, no fireplace and grey floor.
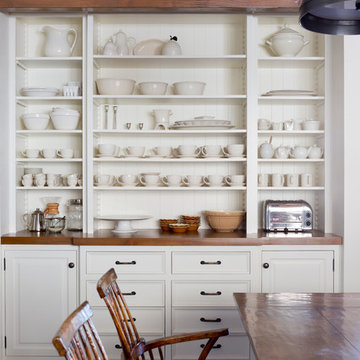
The custom built -in cabinetry serves as a hutch and ample drawer space
Inspiration for a mid-sized country dining room in Los Angeles with white walls and cork floors.
Inspiration for a mid-sized country dining room in Los Angeles with white walls and cork floors.
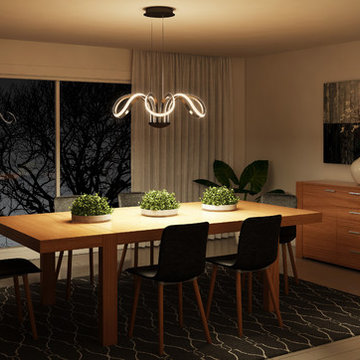
Inspiration for a large contemporary separate dining room in Miami with beige walls, plywood floors and beige floor.

Livingroom
Inspiration for a large contemporary open plan dining in Tel Aviv with beige walls, plywood floors, brown floor and brick walls.
Inspiration for a large contemporary open plan dining in Tel Aviv with beige walls, plywood floors, brown floor and brick walls.
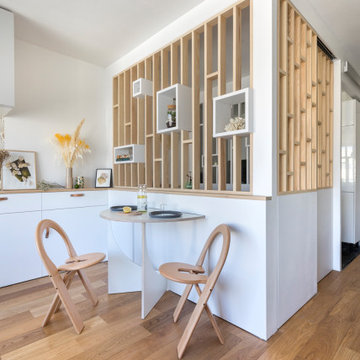
Conception d'un espace nuit sur-mesure semi-ouvert (claustra en bois massif), avec rangements dissimulés et table de repas escamotable. Travaux comprenant également le nouvel aménagement d'un salon personnalisé et l'ouverture de la cuisine sur la lumière naturelle de l'appartement de 30m2. Papier peint "Bain 1920" @PaperMint, meubles salon Pomax, chaises salle à manger Sentou Galerie, poignées de meubles Ikea.
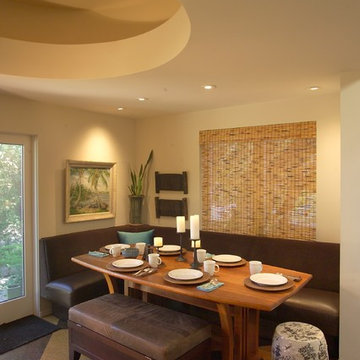
This built in leather banquette makes this breakfast nook the favorite place for the family to gather.
Not just to share a meal but a comfortable place, so much more comfortable than a chair, more supportive than a sofa, to work on their laptop, do homework, write a shopping list, play a game, do an art project. My family starts their day there with coffee checking emails, remains their for breakfast and quick communications with clients.
Returning later in the day for tea and snacks and homework.
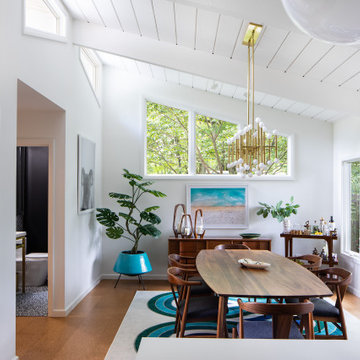
The bright dining room features a mix of mid-century vintage furniture with contemporary lighting and accessories.
Inspiration for a midcentury dining room in New York with cork floors.
Inspiration for a midcentury dining room in New York with cork floors.
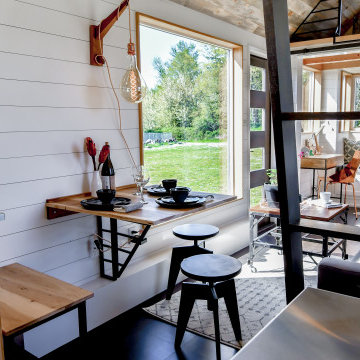
Designed by Malia Schultheis and built by Tru Form Tiny. This Tiny Home features Blue stained pine for the ceiling, pine wall boards in white, custom barn door, custom steel work throughout, and modern minimalist window trim in fir. This table folds down and away.
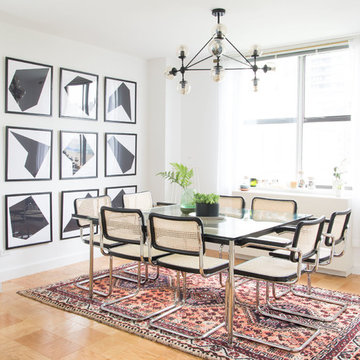
Photos by Claire Esparros for Homepolish
Scandinavian dining room in Other with white walls, plywood floors and brown floor.
Scandinavian dining room in Other with white walls, plywood floors and brown floor.

Learn more about this project and many more at
www.branadesigns.com
Mid-sized contemporary kitchen/dining combo in Orange County with white walls, plywood floors, beige floor, wallpaper and wallpaper.
Mid-sized contemporary kitchen/dining combo in Orange County with white walls, plywood floors, beige floor, wallpaper and wallpaper.
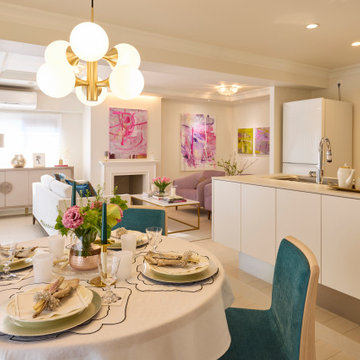
Mid-sized transitional open plan dining in Osaka with white walls, plywood floors, white floor and wallpaper.
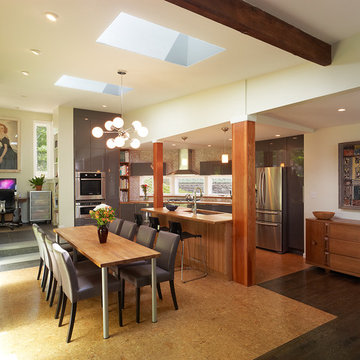
This is an example of a mid-sized contemporary kitchen/dining combo in DC Metro with white walls, cork floors, no fireplace and brown floor.
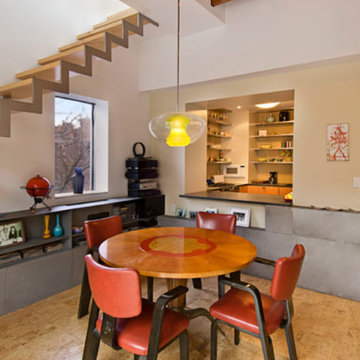
Design ideas for a mid-sized midcentury open plan dining in New York with beige walls, cork floors, a corner fireplace, a stone fireplace surround and beige floor.
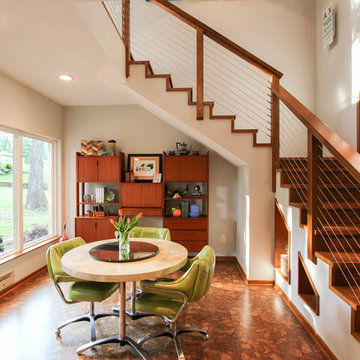
Studio B Designs
Photo of a mid-sized midcentury open plan dining in Dallas with grey walls and cork floors.
Photo of a mid-sized midcentury open plan dining in Dallas with grey walls and cork floors.
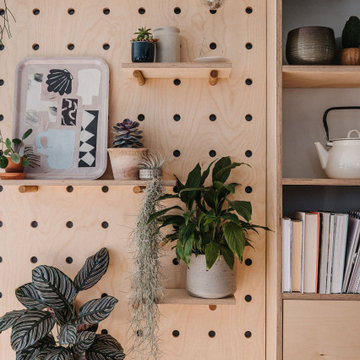
We created a calm multi-use dining room for an entertaining loving family. The banquette seating can be used for all kinds of functions and the table extended to accommodate this. A strong focus on the environment was used with sustainably sourced wood used and environmentally friendly paint and fabrics.
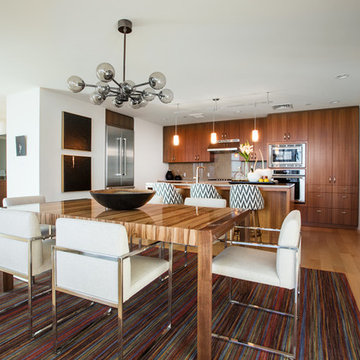
Design ideas for a mid-sized modern kitchen/dining combo in Salt Lake City with plywood floors and white walls.

Where to start...so many things to look at in this composition of a space. The flow from a more formal living/ music room into this kitchen/ dining/ family room is just one of many statement spaces. Walls were opened up, ceilings raised, technology concealed, details restored, vintage finds reimagined (pendant light and dining chairs)...the balance of old to new is seamless.
Dining Room Design Ideas with Plywood Floors and Cork Floors
1