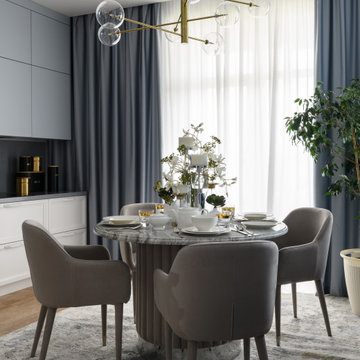Dining Room Design Ideas with Cork Floors
Refine by:
Budget
Sort by:Popular Today
61 - 80 of 295 photos
Item 1 of 2
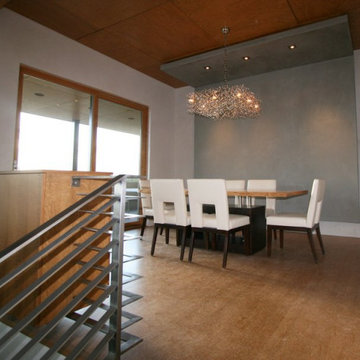
Open concept dining area, just off of kitchen and above the great room. There is a small open bar dividing the kitchen from the dining room to give separation for the cook from the guests, yet it invites participation in conversation.
American Clay on the walls. Soft and bouncy cork floors make cooking comfortable and adds a layer of texture to the overall aesthetic.
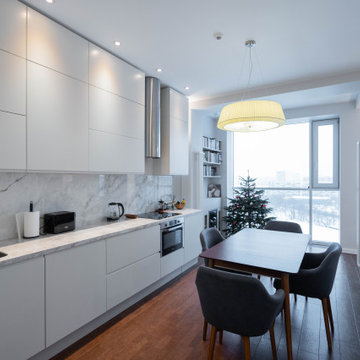
Большая кухня гостиная объединенная с лоджией. Выполнили утепление лоджии и шумо профессиональную шумо изоляцию стены с соседями.
Design ideas for a large contemporary kitchen/dining combo in Moscow with white walls, cork floors, brown floor, vaulted and panelled walls.
Design ideas for a large contemporary kitchen/dining combo in Moscow with white walls, cork floors, brown floor, vaulted and panelled walls.
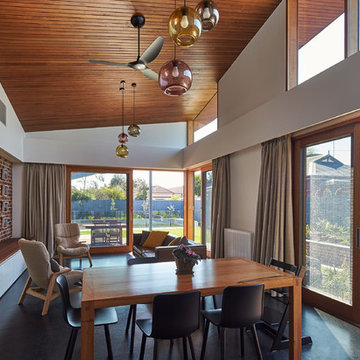
Peter Bennetts
Inspiration for a mid-sized contemporary open plan dining in Melbourne with white walls and cork floors.
Inspiration for a mid-sized contemporary open plan dining in Melbourne with white walls and cork floors.
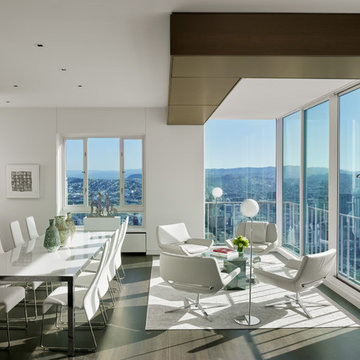
Inspiration for a large contemporary open plan dining in San Francisco with white walls and cork floors.
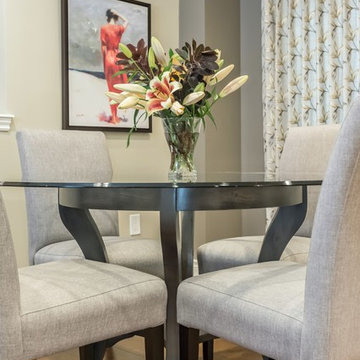
Stephanie Brown Photography
Design ideas for a mid-sized transitional open plan dining in Toronto with cork floors.
Design ideas for a mid-sized transitional open plan dining in Toronto with cork floors.
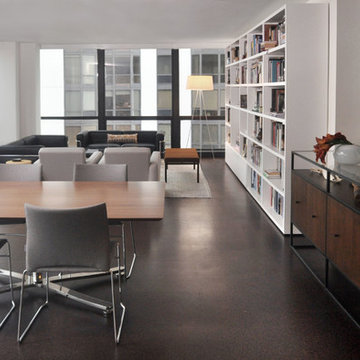
Mieke Zuiderweg
This is an example of a large modern open plan dining in Chicago with white walls, cork floors and no fireplace.
This is an example of a large modern open plan dining in Chicago with white walls, cork floors and no fireplace.
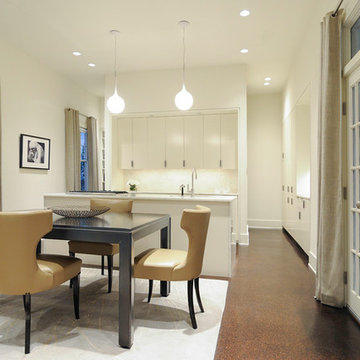
An open plan kitchen is part of the larger space, creating a loft like feel. All appliances are hidden with integrated panel fronts to create clean white palette for for the furniture and artwork.
Photo: Lee Lormand
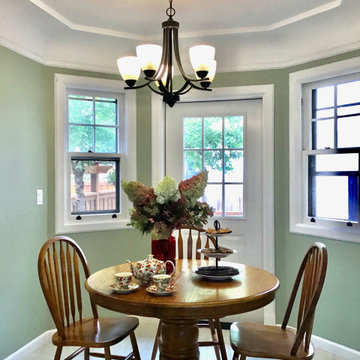
Design ideas for a mid-sized traditional dining room in Portland with green walls, cork floors, white floor and coffered.
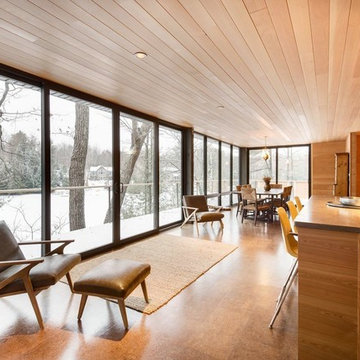
Arnaud Marthouret
This is an example of a large modern open plan dining in Toronto with cork floors.
This is an example of a large modern open plan dining in Toronto with cork floors.
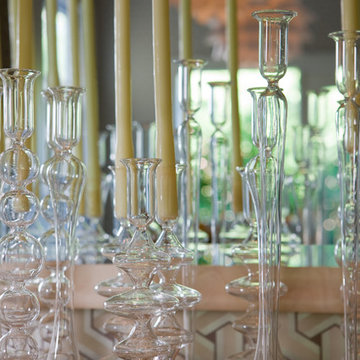
This is an example of a small modern kitchen/dining combo in Bridgeport with cork floors and beige floor.
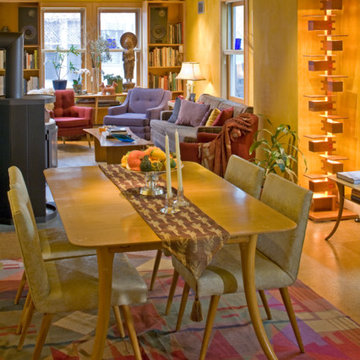
This is an example of a small midcentury open plan dining in Other with yellow walls, a wood stove, cork floors, a stone fireplace surround and brown floor.
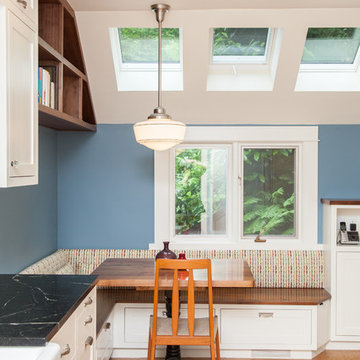
Photo of a transitional kitchen/dining combo in Portland with cork floors and blue walls.
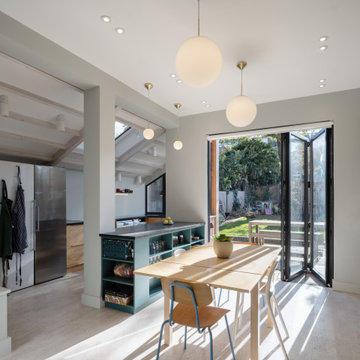
Extensions and remodelling of a north London house transformed this family home. A new dormer extension for home working and at ground floor a small kitchen extension which transformed the back of the house, replacing a cramped kitchen dining room with poor connections to the garden to create a large open space for entertaining, cooking, and family life with daylight and views in all directions; to the living rooms, new mini courtyard and garden.
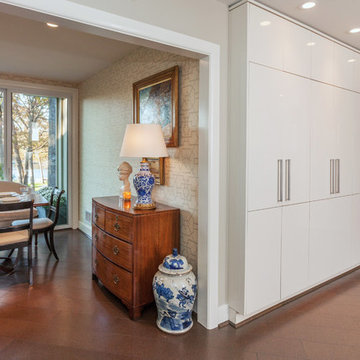
Kitchen design by Ann Rumble Design, Richmond, VA.
Inspiration for a mid-sized modern kitchen/dining combo in Orange County with multi-coloured walls, cork floors and no fireplace.
Inspiration for a mid-sized modern kitchen/dining combo in Orange County with multi-coloured walls, cork floors and no fireplace.
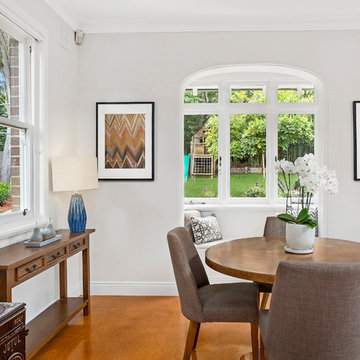
This is an example of a large transitional kitchen/dining combo in Sydney with cork floors, a corner fireplace, a plaster fireplace surround, orange floor and white walls.
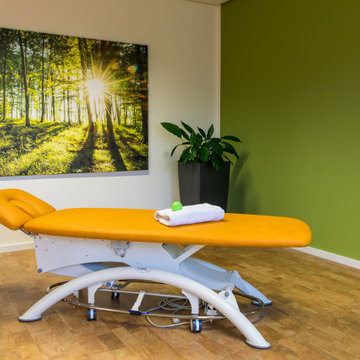
Behandlungsraum für Einzeltherapien
Photo of a mid-sized dining room in Hanover with green walls, cork floors, beige floor and coffered.
Photo of a mid-sized dining room in Hanover with green walls, cork floors, beige floor and coffered.
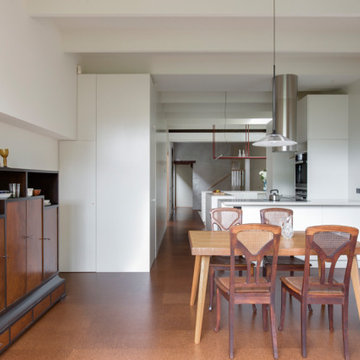
The dining space was located next to the rear garden for maximum natural light to be enjoyed while entertaining. Pre-owned vintage and antique furniture was chosen to contrast with the paired back finishes and create atmospheric warmth and homeliness.
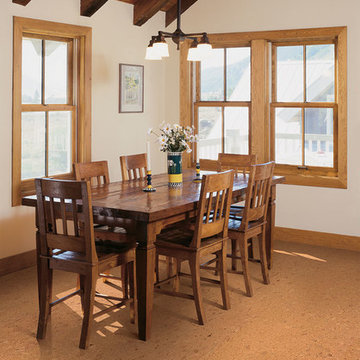
Color: EcoCork- Rio
Mid-sized arts and crafts kitchen/dining combo in Chicago with white walls and cork floors.
Mid-sized arts and crafts kitchen/dining combo in Chicago with white walls and cork floors.
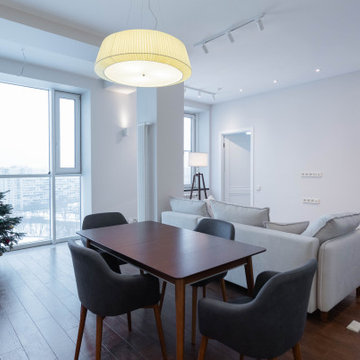
Большая кухня гостиная объединенная с лоджией. Выполнили утепление лоджии и шумо профессиональную шумо изоляцию стены с соседями.
Inspiration for a large contemporary kitchen/dining combo in Moscow with white walls, cork floors, brown floor, vaulted and panelled walls.
Inspiration for a large contemporary kitchen/dining combo in Moscow with white walls, cork floors, brown floor, vaulted and panelled walls.
Dining Room Design Ideas with Cork Floors
4
