Dining Room Design Ideas with Cork Floors
Refine by:
Budget
Sort by:Popular Today
161 - 180 of 295 photos
Item 1 of 2
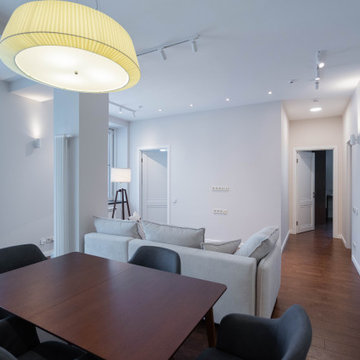
Большая кухня гостиная объединенная с лоджией. Выполнили утепление лоджии и шумо профессиональную шумо изоляцию стены с соседями.
This is an example of a large contemporary kitchen/dining combo in Moscow with white walls, cork floors, brown floor, vaulted and panelled walls.
This is an example of a large contemporary kitchen/dining combo in Moscow with white walls, cork floors, brown floor, vaulted and panelled walls.
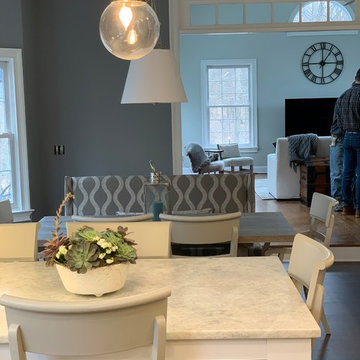
We transformed an awkward bowling alley into an elegant and gracious kitchen that works for a couple or a grand occasion. The high ceilings are highlighted by an exquisite and silent hood by Ventahood set on a wall of marble mosaic. The lighting helps to define the space while not impeding sight lines. The new picture window centers upon a beautiful mature tree and offers views to their outdoor fireplace. The Peninsula offers casual dining and a staging place for dessert/appetizers out of the work zone.
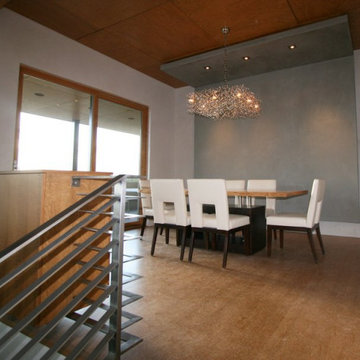
Open concept dining area, just off of kitchen and above the great room. There is a small open bar dividing the kitchen from the dining room to give separation for the cook from the guests, yet it invites participation in conversation.
American Clay on the walls. Soft and bouncy cork floors make cooking comfortable and adds a layer of texture to the overall aesthetic.
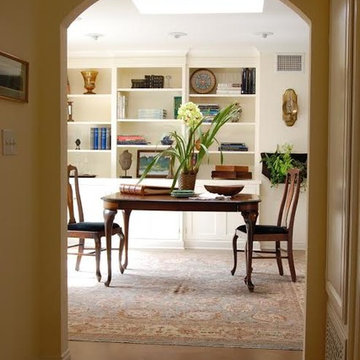
Design ideas for a mid-sized transitional kitchen/dining combo in Los Angeles with beige walls and cork floors.
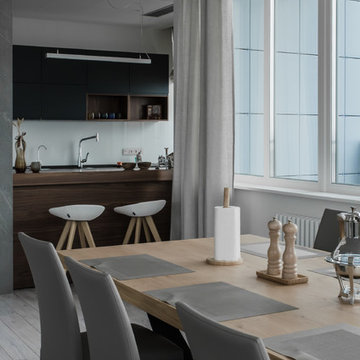
Кадыров Марсель
This is an example of a large contemporary kitchen/dining combo in Other with cork floors.
This is an example of a large contemporary kitchen/dining combo in Other with cork floors.
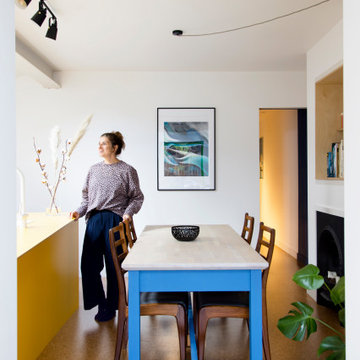
A modest side and rear extension in South East London.
The scheme sought to create the flexibility of a three bedroom, two reception house within the footprint of an original small one bedroom flat with a new ground floor wrap around extension. As such the addition is carefully considered to ensure the spaces are separate, unique to their own setting yet always borrowing from adjacent spaces where needed.
The use of colour was important to help give each space a minimal difference to the next with other finishes allowing it to subtly appear as a whole when required.
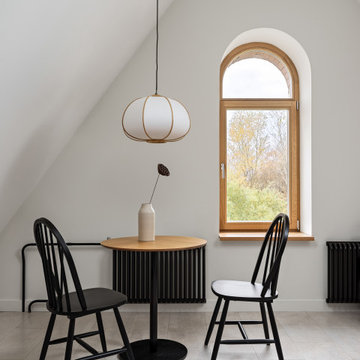
Зона отдыха в комнате подростка
Inspiration for a large contemporary dining room in Saint Petersburg with beige walls, cork floors, white floor and wallpaper.
Inspiration for a large contemporary dining room in Saint Petersburg with beige walls, cork floors, white floor and wallpaper.
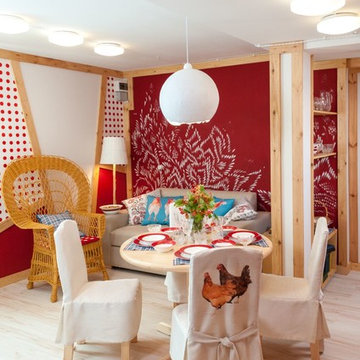
Дизайнер Алена Полякова
Когда вы делаете яркий интерьер, помните, что фон лучше сделать спокойным. На примере этой гостиной очень хорошо видно, что светлый пробковый пол визуально расширяет пространство. Потолки в доме довольно низкие, а светлые пол и потолок визуально немного приподнимают его и делают пространство легче.
Гостиная расположена на первом этаже. Пробковый пол здесь хорош еще и потому, что он остается теплым на ощупь даже в холода. Дизайнер выбрала пробковый пол с печатью – прямо на пробку нанесено изображение древесины клёна. Пол выглядит как деревянный и при этом сохраняет все лучшие свойства пробки – хорошую тепло и звукоизоляцию, долговечность и упругость.
Здесь уложен пробковый пол с печатью из коллекции Wood
http://www.corkstyle.ru/catalog/wood/Maple.html
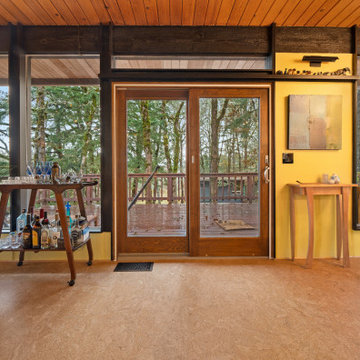
Design ideas for a midcentury dining room in Other with multi-coloured walls, cork floors, a standard fireplace, a brick fireplace surround, beige floor and wood.
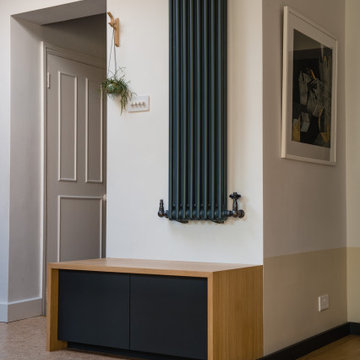
Dining area with built in corner bench seating with storage below and a black column radiator
Design ideas for a mid-sized industrial dining room in London with grey walls, cork floors, no fireplace and brown floor.
Design ideas for a mid-sized industrial dining room in London with grey walls, cork floors, no fireplace and brown floor.
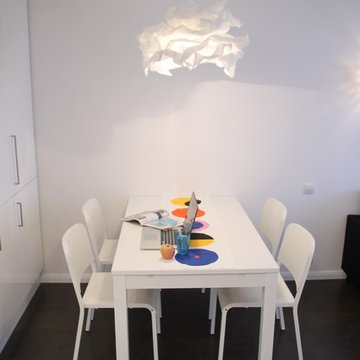
Ирина Мазалова, Валентина Егорова
Inspiration for a small contemporary dining room in Other with white walls, cork floors and brown floor.
Inspiration for a small contemporary dining room in Other with white walls, cork floors and brown floor.
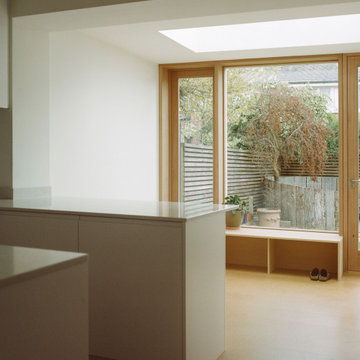
From Works oversaw all phases of the project from concept to completion to reconfigure and extend an existing garage of a semi-detached home in Blackheath, South London into a simple, robust and light filled kitchen and dining space which creates a clear connection out to the garden through the generous glazed timber openings.
The spaces are purposefully simple in their design with a focus on creating generously proportioned rooms for a young family. The project uses a pared back material palette of white painted walls and fitted joinery with expressed deep timber windows and window seat to emphasise the connection and views out to the rear garden.
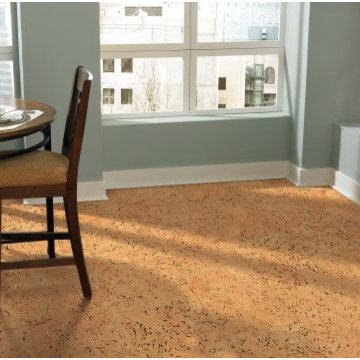
Inspiration for a mid-sized contemporary kitchen/dining combo in New York with green walls and cork floors.
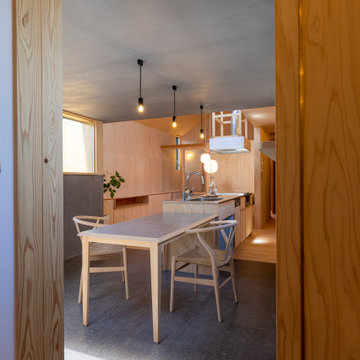
北から南に細く長い、決して恵まれた環境とは言えない敷地。
その敷地の形状をなぞるように伸び、分断し、それぞれを低い屋根で繋げながら建つ。
この場所で自然の恩恵を効果的に享受するための私たちなりの解決策。
雨や雪は受け止めることなく、両サイドを走る水路に受け流し委ねる姿勢。
敷地入口から順にパブリック-セミプライベート-プライベートと奥に向かって閉じていく。
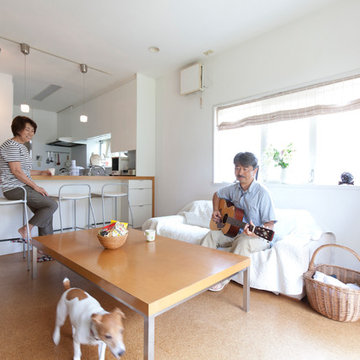
Photo by Junichi Harano
Inspiration for a mid-sized open plan dining in Tokyo with white walls, cork floors and no fireplace.
Inspiration for a mid-sized open plan dining in Tokyo with white walls, cork floors and no fireplace.
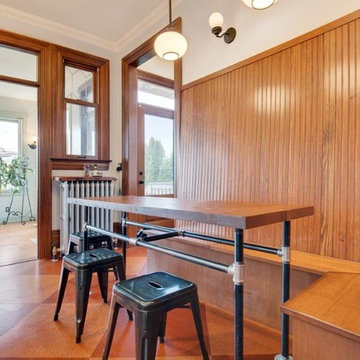
Inspiration for a mid-sized traditional kitchen/dining combo in Seattle with white walls, cork floors, no fireplace and brown floor.
Dining Room Design Ideas with Cork Floors
9
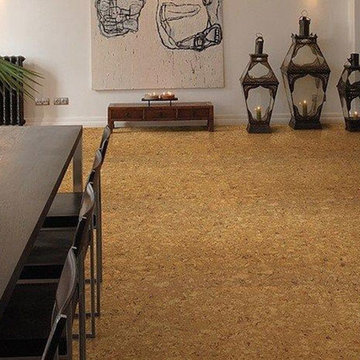
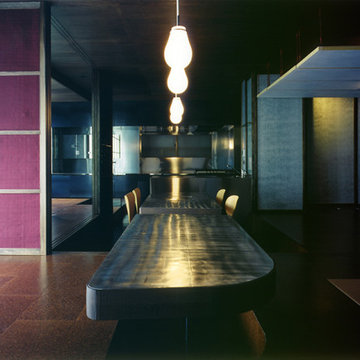
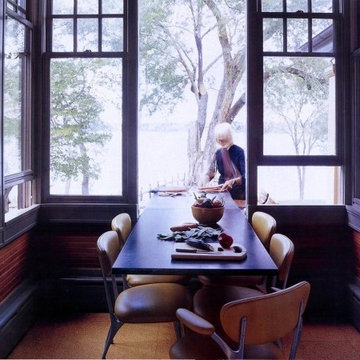
![[-1503-] Kitchen for 7](https://st.hzcdn.com/fimgs/d2f1738208e05271_3534-w360-h360-b0-p0--.jpg)