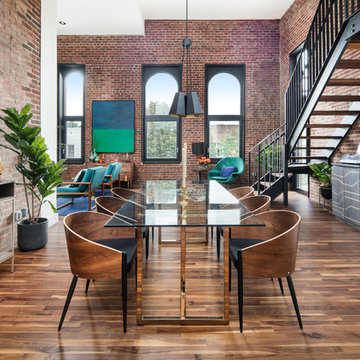Dining Room Design Ideas with Dark Hardwood Floors and a Brick Fireplace Surround
Refine by:
Budget
Sort by:Popular Today
1 - 20 of 557 photos
Item 1 of 3
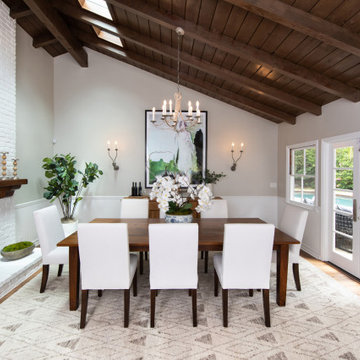
The formal dining room looks out to the spacious backyard with French doors opening to the pool and spa area. The wood burning brick fireplace was painted white in the renovation and white wainscoting surrounds the room, keeping it fresh and modern. The dramatic wood pitched roof has skylights that bring in light and keep things bright and airy.
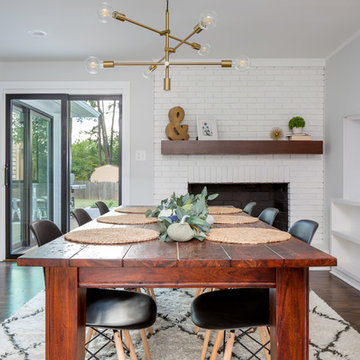
Love how this kitchen renovation creates an open feel for our clients to their dining room and office and a better transition to back yard!
Design ideas for a large transitional kitchen/dining combo in Raleigh with dark hardwood floors, brown floor, white walls, a standard fireplace and a brick fireplace surround.
Design ideas for a large transitional kitchen/dining combo in Raleigh with dark hardwood floors, brown floor, white walls, a standard fireplace and a brick fireplace surround.
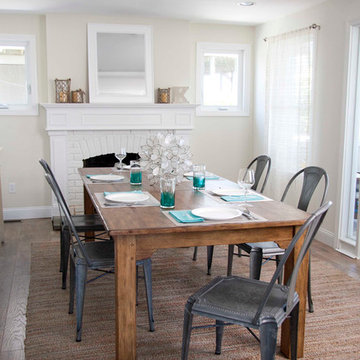
Photo Credits: Alex Donovan, asquaredstudio.com
This is an example of a beach style dining room in Bridgeport with beige walls, dark hardwood floors, a brick fireplace surround and a standard fireplace.
This is an example of a beach style dining room in Bridgeport with beige walls, dark hardwood floors, a brick fireplace surround and a standard fireplace.
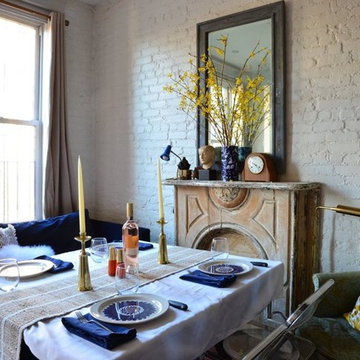
NATASHA HABERMANN & NANCY MITCHELL
Inspiration for a small eclectic separate dining room in New York with white walls, dark hardwood floors, a standard fireplace and a brick fireplace surround.
Inspiration for a small eclectic separate dining room in New York with white walls, dark hardwood floors, a standard fireplace and a brick fireplace surround.
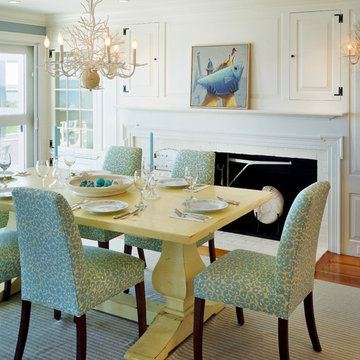
Brian Vanden Brink
Inspiration for a beach style dining room in Boston with white walls, dark hardwood floors, a standard fireplace and a brick fireplace surround.
Inspiration for a beach style dining room in Boston with white walls, dark hardwood floors, a standard fireplace and a brick fireplace surround.
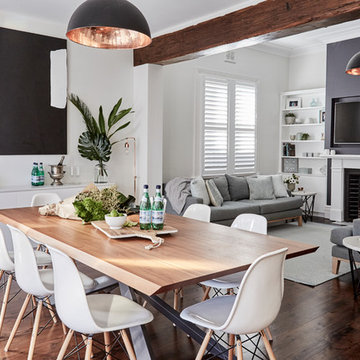
Transitional open plan dining in Sydney with white walls, dark hardwood floors, a standard fireplace, a brick fireplace surround and brown floor.
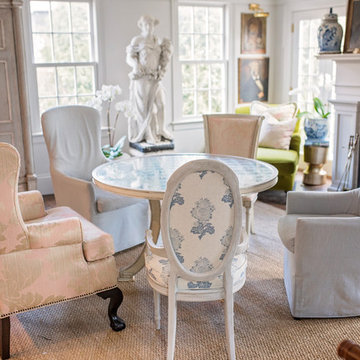
Jennifer Cardinal Photography LLC
This is an example of a large traditional separate dining room with white walls, dark hardwood floors, a standard fireplace, a brick fireplace surround and brown floor.
This is an example of a large traditional separate dining room with white walls, dark hardwood floors, a standard fireplace, a brick fireplace surround and brown floor.
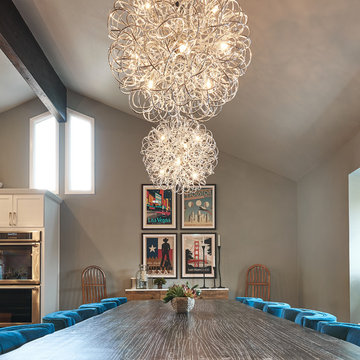
Chayce Lanphear
Inspiration for a mid-sized contemporary open plan dining in Denver with dark hardwood floors, grey walls, a standard fireplace and a brick fireplace surround.
Inspiration for a mid-sized contemporary open plan dining in Denver with dark hardwood floors, grey walls, a standard fireplace and a brick fireplace surround.
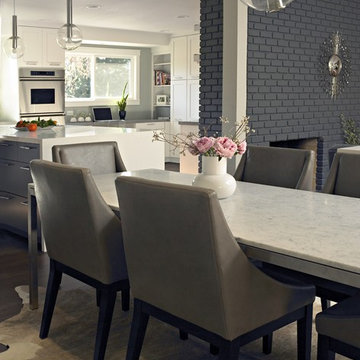
Mid-sized contemporary open plan dining in San Francisco with dark hardwood floors, a standard fireplace, a brick fireplace surround and grey walls.
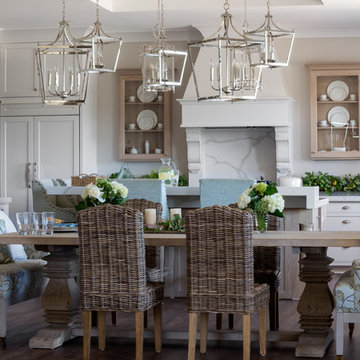
Inset limed oak cabinets flanking a custom hood at the range call attention to the couple's wedding china. The oak carries through the kitchen with the gigantic custom island and the trestle table. Performance fabrics, a serene floral and wicker all combine to provide multiple options for seating. This kitchen is the centerpiece of the home and it does not disappoint.
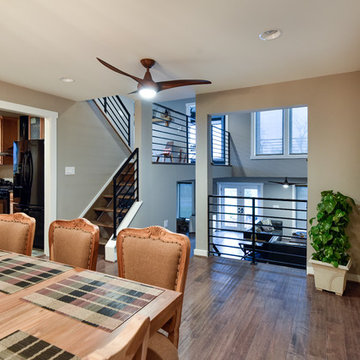
Felicia Evans Photography
Design ideas for a mid-sized country separate dining room in DC Metro with grey walls, dark hardwood floors, a standard fireplace and a brick fireplace surround.
Design ideas for a mid-sized country separate dining room in DC Metro with grey walls, dark hardwood floors, a standard fireplace and a brick fireplace surround.
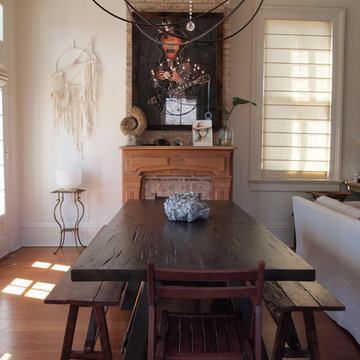
Photo: Kayla Stark © 2016 Houzz
Eclectic open plan dining in New Orleans with white walls, dark hardwood floors, a standard fireplace and a brick fireplace surround.
Eclectic open plan dining in New Orleans with white walls, dark hardwood floors, a standard fireplace and a brick fireplace surround.
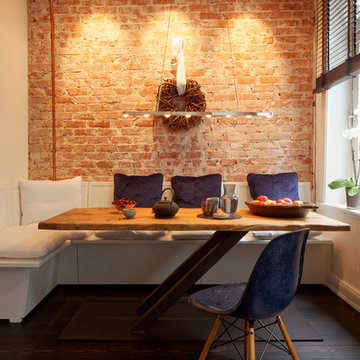
Expansive industrial kitchen/dining combo in Hamburg with beige walls, dark hardwood floors, no fireplace, a brick fireplace surround and brown floor.
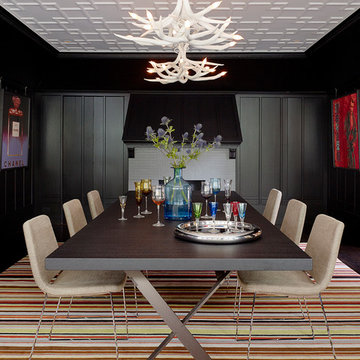
Large transitional separate dining room in San Francisco with black walls, a brick fireplace surround, dark hardwood floors and no fireplace.
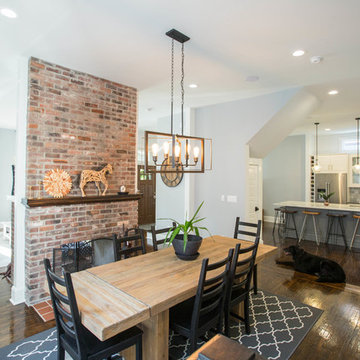
Brooke Littell Photography
This is an example of a mid-sized transitional open plan dining in Indianapolis with dark hardwood floors, a two-sided fireplace, a brick fireplace surround, brown floor and white walls.
This is an example of a mid-sized transitional open plan dining in Indianapolis with dark hardwood floors, a two-sided fireplace, a brick fireplace surround, brown floor and white walls.
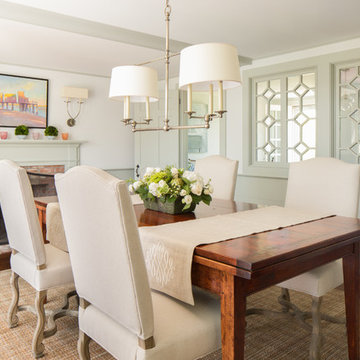
Design ideas for a mid-sized traditional separate dining room in Boston with white walls, dark hardwood floors, a standard fireplace, a brick fireplace surround and brown floor.
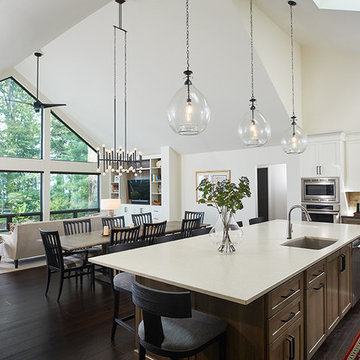
Inspiration for a modern kitchen/dining combo with white walls, dark hardwood floors, brown floor, vaulted, a standard fireplace and a brick fireplace surround.
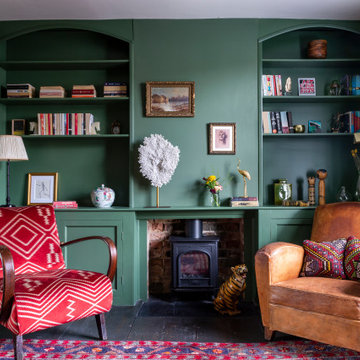
The Breakfast Room leading onto the kitchen through pockets doors using reclaimed Victorian pine doors. A dining area on one side and a seating area around the wood burner create a very cosy atmosphere.
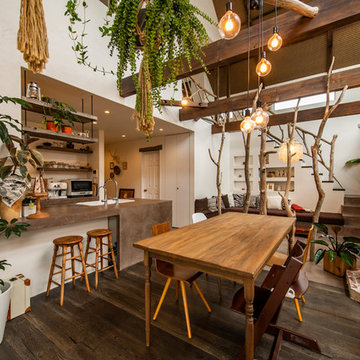
Photo of an asian open plan dining in Tokyo with white walls, dark hardwood floors, a wood stove, a brick fireplace surround and brown floor.
Dining Room Design Ideas with Dark Hardwood Floors and a Brick Fireplace Surround
1
